ラスティックスタイルのキッチン (シェーカースタイル扉のキャビネット、木材カウンター、リノリウムの床、塗装フローリング、トラバーチンの床) の写真
絞り込み:
資材コスト
並び替え:今日の人気順
写真 1〜11 枚目(全 11 枚)
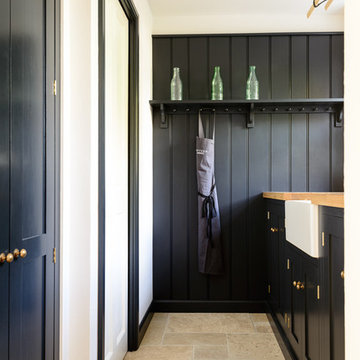
Moody blues warmed by our rustic Country Mix Tumbled Travertine on the floor.
他の地域にあるお手頃価格の小さなラスティックスタイルのおしゃれなI型キッチン (エプロンフロントシンク、シェーカースタイル扉のキャビネット、木材カウンター、トラバーチンの床、黒いキャビネット) の写真
他の地域にあるお手頃価格の小さなラスティックスタイルのおしゃれなI型キッチン (エプロンフロントシンク、シェーカースタイル扉のキャビネット、木材カウンター、トラバーチンの床、黒いキャビネット) の写真
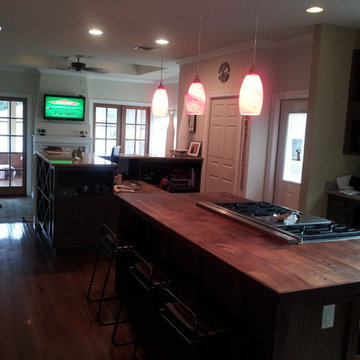
オースティンにある高級な中くらいなラスティックスタイルのおしゃれなキッチン (シェーカースタイル扉のキャビネット、濃色木目調キャビネット、木材カウンター、シルバーの調理設備、トラバーチンの床、ベージュの床) の写真
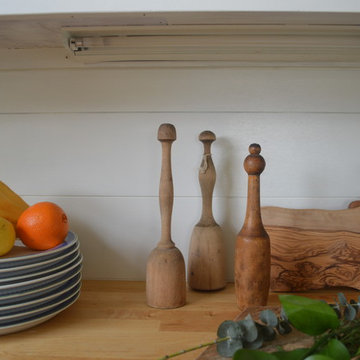
A self-employed couple reinvents their kitchen on a budget. We added a shiplap backsplash, painted the cabinets and sanded and updated the butcher block countertop.
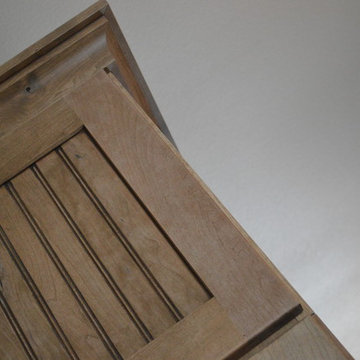
Cabintry provided by Castle Kitchens and Interiors based in Monment, Colorado. Photography by Jennifer Hayes.
デンバーにある高級な中くらいなラスティックスタイルのおしゃれなキッチン (シェーカースタイル扉のキャビネット、淡色木目調キャビネット、木材カウンター、トラバーチンの床) の写真
デンバーにある高級な中くらいなラスティックスタイルのおしゃれなキッチン (シェーカースタイル扉のキャビネット、淡色木目調キャビネット、木材カウンター、トラバーチンの床) の写真
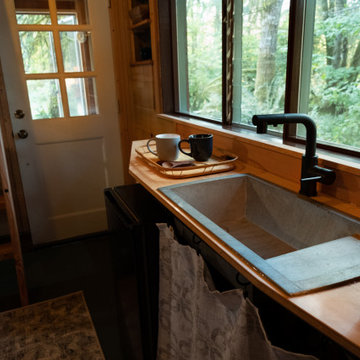
Interior of the tiny house and cabin. A Ships ladder is used to access the sleeping loft. There is a small kitchenette with fold-down dining table. The rear door goes out onto a screened porch for year-round use of the space.
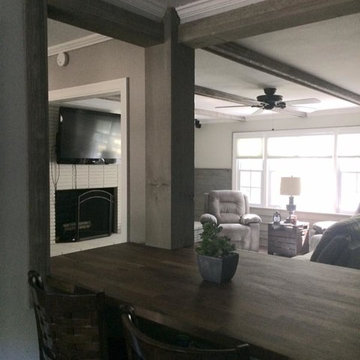
The kitchen wall has been opened to both the family room and the dining room, (left opening), to create a more open concept feel. A butcher block counter top has been added for additional eating space with a custom built cabinet for storage underneath. (cabinet doors to come) A custom made faux beam was added to the corner of the breakfast bar to carry the rustic feel into the kitchen for a more seamless transition.
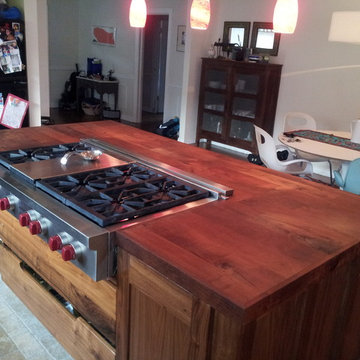
オースティンにある高級な中くらいなラスティックスタイルのおしゃれなキッチン (シェーカースタイル扉のキャビネット、濃色木目調キャビネット、木材カウンター、シルバーの調理設備、トラバーチンの床、ベージュの床) の写真
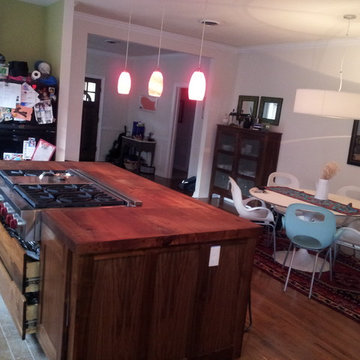
オースティンにある高級な中くらいなラスティックスタイルのおしゃれなキッチン (シェーカースタイル扉のキャビネット、濃色木目調キャビネット、木材カウンター、シルバーの調理設備、トラバーチンの床、ベージュの床) の写真
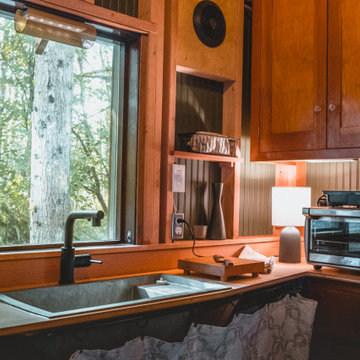
シアトルにあるお手頃価格の小さなラスティックスタイルのおしゃれなキッチン (ドロップインシンク、シェーカースタイル扉のキャビネット、中間色木目調キャビネット、木材カウンター、木材のキッチンパネル、黒い調理設備、塗装フローリング、緑の床、マルチカラーのキッチンカウンター、表し梁) の写真
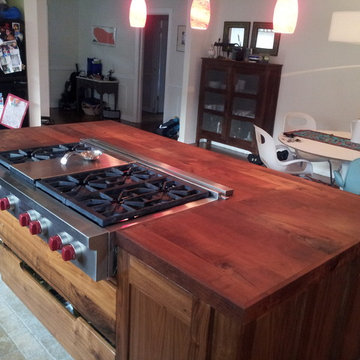
オースティンにある高級な中くらいなラスティックスタイルのおしゃれなキッチン (シェーカースタイル扉のキャビネット、濃色木目調キャビネット、木材カウンター、シルバーの調理設備、トラバーチンの床、ベージュの床) の写真
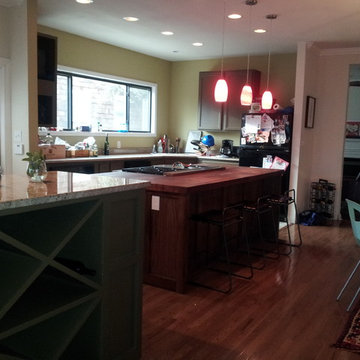
オースティンにある高級な中くらいなラスティックスタイルのおしゃれなキッチン (シェーカースタイル扉のキャビネット、濃色木目調キャビネット、木材カウンター、シルバーの調理設備、トラバーチンの床、ベージュの床) の写真
ラスティックスタイルのキッチン (シェーカースタイル扉のキャビネット、木材カウンター、リノリウムの床、塗装フローリング、トラバーチンの床) の写真
1