ラスティックスタイルのキッチン (シェーカースタイル扉のキャビネット、黒いキッチンカウンター、ダブルシンク、一体型シンク) の写真
絞り込み:
資材コスト
並び替え:今日の人気順
写真 1〜20 枚目(全 39 枚)

デンバーにあるラグジュアリーな広いラスティックスタイルのおしゃれなキッチン (ダブルシンク、大理石カウンター、パネルと同色の調理設備、淡色無垢フローリング、シェーカースタイル扉のキャビネット、中間色木目調キャビネット、ベージュの床、黒いキッチンカウンター、表し梁) の写真

Entering the chalet, an open concept great room greets you. Kitchen, dining, and vaulted living room with wood ceilings create uplifting space to gather and connect with additional seating at granite kitchen island/bar.
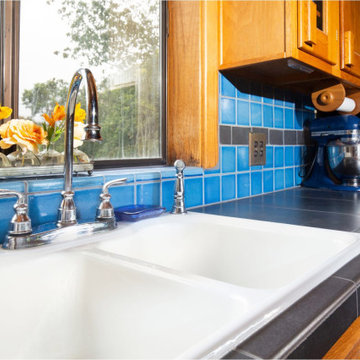
An existing kitchen was brought new life with a tile design and installation for a countertop and backsplash.
People are often hesitant to use tile in a kitchen. However, this project utilized large format tiles for an economical kitchen counter that can resist heat and stains.
A bright tile backsplash contrasts the existing cabinets and brings out the warmth of the wood.
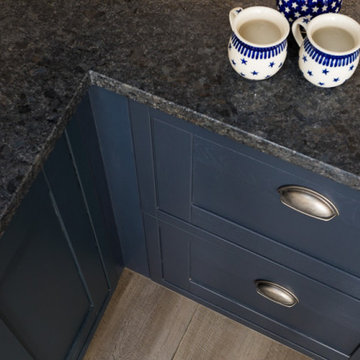
Dark Shaker Kitchen
ケントにある高級な中くらいなラスティックスタイルのおしゃれなキッチン (一体型シンク、シェーカースタイル扉のキャビネット、青いキャビネット、御影石カウンター、黒いキッチンパネル、御影石のキッチンパネル、黒い調理設備、クッションフロア、茶色い床、黒いキッチンカウンター) の写真
ケントにある高級な中くらいなラスティックスタイルのおしゃれなキッチン (一体型シンク、シェーカースタイル扉のキャビネット、青いキャビネット、御影石カウンター、黒いキッチンパネル、御影石のキッチンパネル、黒い調理設備、クッションフロア、茶色い床、黒いキッチンカウンター) の写真
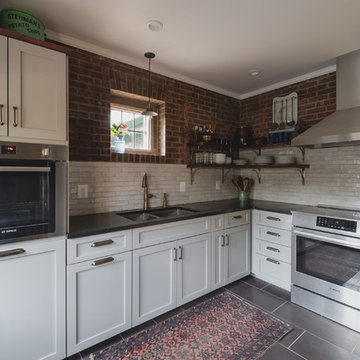
フィラデルフィアにあるお手頃価格の小さなラスティックスタイルのおしゃれなキッチン (ダブルシンク、シェーカースタイル扉のキャビネット、グレーのキャビネット、ソープストーンカウンター、白いキッチンパネル、テラコッタタイルのキッチンパネル、シルバーの調理設備、スレートの床、アイランドなし、紫の床、黒いキッチンカウンター) の写真
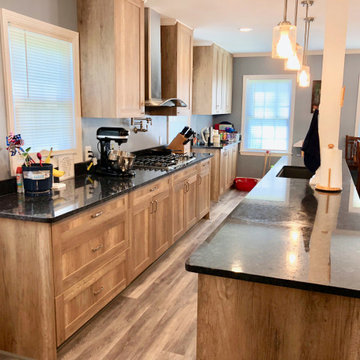
Showcasing one of our kitchen transformations from our designer Meg. Removing a separating wall helped us create an open concept for this client's modern rustic style. Beautiful high gloss steel gray granite countertops and stainless appliances add an elegant twist to the traditional country look. Along with more natural lighting, pendant lights were a great way to illuminate key prep and dinning areas.
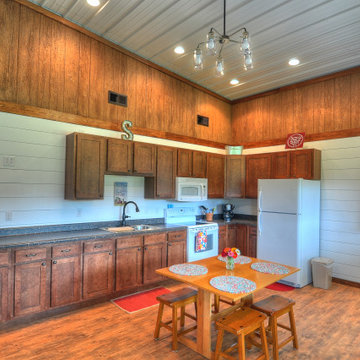
The new kitchen area was designed with a large bank of Wellborn Layton-style maple cabinets finished in a Sable stain and features granite countertops, new lighting, and a Kohler sink. Along with a stove, microwave, and refrigerator, this L-shaped kitchen is ready to entertain family and friends, in groups both large or small.
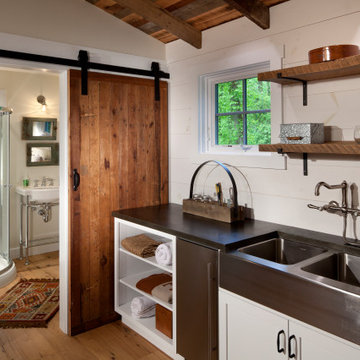
Rustic kitchenette with white shaker cabinetry and black countertops, showing bathroom with corner shower, open wood barn door, medium hardwood flooring, and white wood wall paneling.
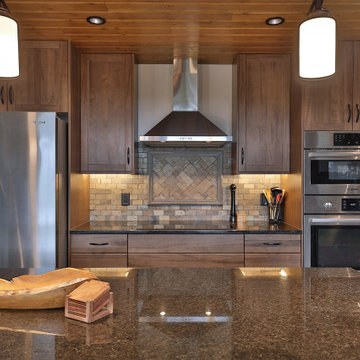
Entering the chalet, an open concept great room greets you. Kitchen, dining, and vaulted living room with wood ceilings create uplifting space to gather and connect with additional seating at granite kitchen island/bar.
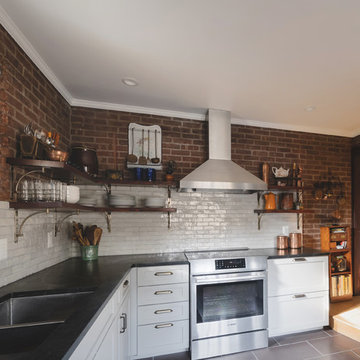
フィラデルフィアにあるお手頃価格の小さなラスティックスタイルのおしゃれなキッチン (ダブルシンク、シェーカースタイル扉のキャビネット、グレーのキャビネット、ソープストーンカウンター、白いキッチンパネル、テラコッタタイルのキッチンパネル、シルバーの調理設備、スレートの床、アイランドなし、紫の床、黒いキッチンカウンター) の写真
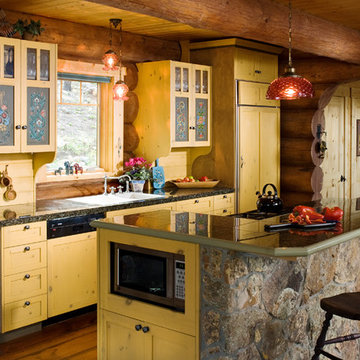
他の地域にあるラグジュアリーな広いラスティックスタイルのおしゃれなキッチン (ダブルシンク、シェーカースタイル扉のキャビネット、ヴィンテージ仕上げキャビネット、御影石カウンター、黄色いキッチンパネル、木材のキッチンパネル、無垢フローリング、黒いキッチンカウンター) の写真
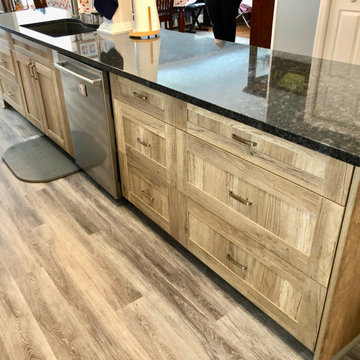
Showcasing one of our kitchen transformations from our designer Meg. Removing a separating wall helped us create an open concept for this client's modern rustic style. Beautiful high gloss steel gray granite countertops and stainless appliances add an elegant twist to the traditional country look. Along with more natural lighting, pendant lights were a great way to illuminate key prep and dinning areas.
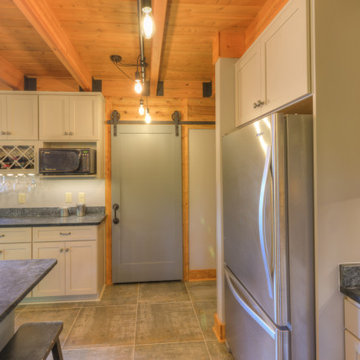
リッチモンドにある高級な中くらいなラスティックスタイルのおしゃれなキッチン (ダブルシンク、シェーカースタイル扉のキャビネット、グレーのキャビネット、ソープストーンカウンター、マルチカラーのキッチンパネル、石タイルのキッチンパネル、シルバーの調理設備、セメントタイルの床、グレーの床、黒いキッチンカウンター、表し梁) の写真
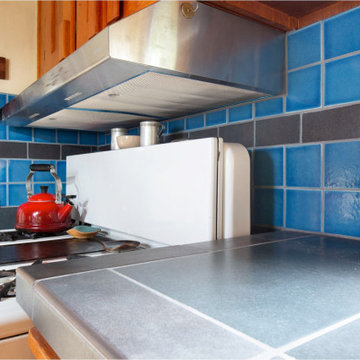
An existing kitchen was brought new life with a tile design and installation for a countertop and backsplash.
People are often hesitant to use tile in a kitchen. However, this project utilized large format tiles for an economical kitchen counter that can resist heat and stains.
A bright tile backsplash contrasts the existing cabinets and brings out the warmth of the wood.
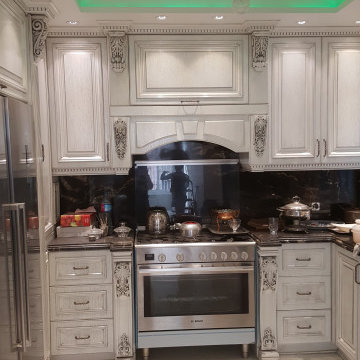
バンクーバーにある高級な中くらいなラスティックスタイルのおしゃれなキッチン (ダブルシンク、シェーカースタイル扉のキャビネット、白いキャビネット、木材カウンター、黒いキッチンパネル、石スラブのキッチンパネル、シルバーの調理設備、セラミックタイルの床、白い床、黒いキッチンカウンター) の写真
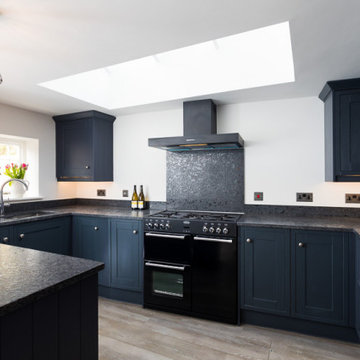
Dark Shaker Kitchen
ケントにある高級な中くらいなラスティックスタイルのおしゃれなキッチン (一体型シンク、シェーカースタイル扉のキャビネット、青いキャビネット、御影石カウンター、黒いキッチンパネル、御影石のキッチンパネル、黒い調理設備、クッションフロア、茶色い床、黒いキッチンカウンター) の写真
ケントにある高級な中くらいなラスティックスタイルのおしゃれなキッチン (一体型シンク、シェーカースタイル扉のキャビネット、青いキャビネット、御影石カウンター、黒いキッチンパネル、御影石のキッチンパネル、黒い調理設備、クッションフロア、茶色い床、黒いキッチンカウンター) の写真
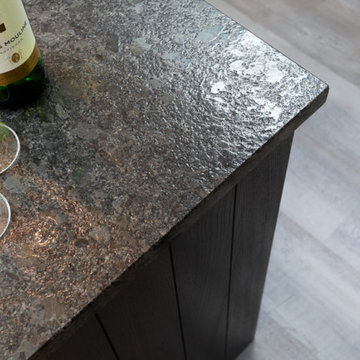
Dark Shaker Kitchen
ケントにある高級な中くらいなラスティックスタイルのおしゃれなキッチン (一体型シンク、シェーカースタイル扉のキャビネット、青いキャビネット、御影石カウンター、黒いキッチンパネル、御影石のキッチンパネル、黒い調理設備、クッションフロア、茶色い床、黒いキッチンカウンター) の写真
ケントにある高級な中くらいなラスティックスタイルのおしゃれなキッチン (一体型シンク、シェーカースタイル扉のキャビネット、青いキャビネット、御影石カウンター、黒いキッチンパネル、御影石のキッチンパネル、黒い調理設備、クッションフロア、茶色い床、黒いキッチンカウンター) の写真
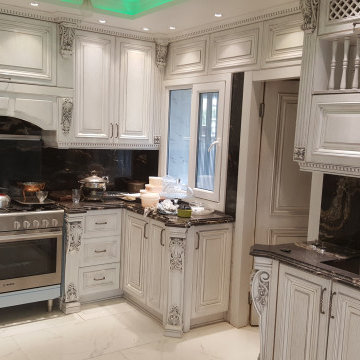
バンクーバーにある高級な中くらいなラスティックスタイルのおしゃれなキッチン (ダブルシンク、シェーカースタイル扉のキャビネット、白いキャビネット、木材カウンター、黒いキッチンパネル、石スラブのキッチンパネル、シルバーの調理設備、セラミックタイルの床、白い床、黒いキッチンカウンター) の写真
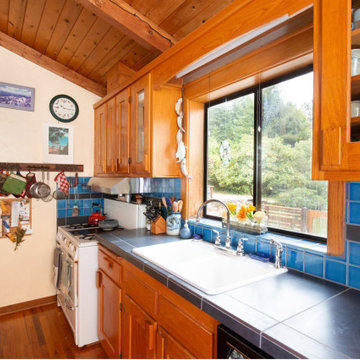
An existing kitchen was brought new life with a tile design and installation for a countertop and backsplash.
People are often hesitant to use tile in a kitchen. However, this project utilized large format tiles for an economical kitchen counter that can resist heat and stains.
A bright tile backsplash contrasts the existing cabinets and brings out the warmth of the wood.
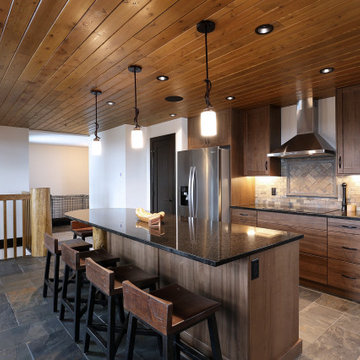
Entering the chalet, an open concept great room greets you. Kitchen, dining, and vaulted living room with wood ceilings create uplifting space to gather and connect with additional seating at granite kitchen island/bar.
ラスティックスタイルのキッチン (シェーカースタイル扉のキャビネット、黒いキッチンカウンター、ダブルシンク、一体型シンク) の写真
1