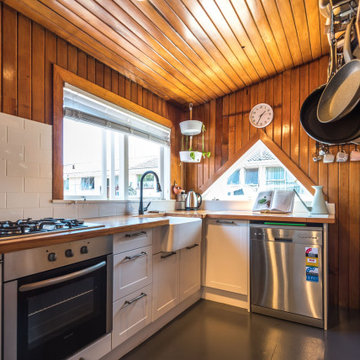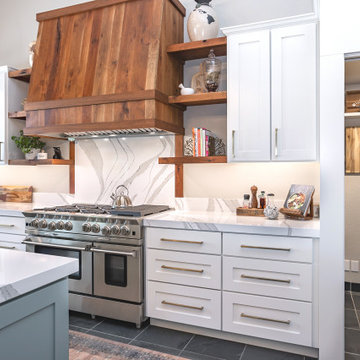ラスティックスタイルのキッチン (シェーカースタイル扉のキャビネット、全タイプの天井の仕上げ、黒い床、青い床、ターコイズの床) の写真
絞り込み:
資材コスト
並び替え:今日の人気順
写真 1〜2 枚目(全 2 枚)

オークランドにあるラスティックスタイルのおしゃれなL型キッチン (エプロンフロントシンク、シェーカースタイル扉のキャビネット、白いキャビネット、木材カウンター、白いキッチンパネル、サブウェイタイルのキッチンパネル、シルバーの調理設備、コンクリートの床、アイランドなし、黒い床、茶色いキッチンカウンター、板張り天井) の写真

This 1990’s custom home previously had a small kitchen and living spaces that didn’t accommodate the homeowners love for hosting large gatherings. By rearranging the layout. opening (and closing) several walls, we were able to create a cohesive living, bar, and kitchen space that is now open to the family room. While we did not want to disrupt the exterior of the home, we reframed the old sliding door to allow us to wrap the cabinetry and install new windows providing light and views to the yard. The expansive kitchen is bright and airy with plenty of storage including a wrap around butlers pantry. Our team crafted beautiful wood accents throughout including: the hood, floating shelves, large table that can seat up to 10 people comfortably, and custom light fixture in the bar area. The bar is not only a fun area for entertaining, but highly functional with deep drawers for bottles and glassware, built-in ice maker and beverage cooler, a full sink and dishwasher, and custom millwork to frame a tall wine refrigerator.
ラスティックスタイルのキッチン (シェーカースタイル扉のキャビネット、全タイプの天井の仕上げ、黒い床、青い床、ターコイズの床) の写真
1