ラスティックスタイルのキッチン (オープンシェルフ、シェーカースタイル扉のキャビネット、コンクリートカウンター、濃色無垢フローリング) の写真
絞り込み:
資材コスト
並び替え:今日の人気順
写真 1〜20 枚目(全 27 枚)
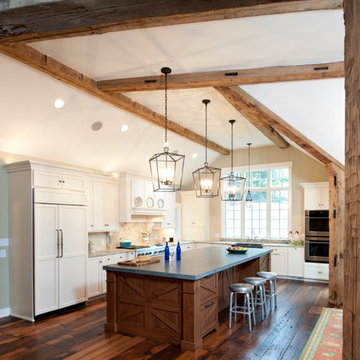
Bill McAllen
ボルチモアにある巨大なラスティックスタイルのおしゃれなキッチン (エプロンフロントシンク、シェーカースタイル扉のキャビネット、白いキャビネット、コンクリートカウンター、白いキッチンパネル、大理石のキッチンパネル、シルバーの調理設備、濃色無垢フローリング、茶色い床、グレーのキッチンカウンター) の写真
ボルチモアにある巨大なラスティックスタイルのおしゃれなキッチン (エプロンフロントシンク、シェーカースタイル扉のキャビネット、白いキャビネット、コンクリートカウンター、白いキッチンパネル、大理石のキッチンパネル、シルバーの調理設備、濃色無垢フローリング、茶色い床、グレーのキッチンカウンター) の写真

デンバーにある中くらいなラスティックスタイルのおしゃれなキッチン (エプロンフロントシンク、シェーカースタイル扉のキャビネット、ヴィンテージ仕上げキャビネット、コンクリートカウンター、茶色いキッチンパネル、石タイルのキッチンパネル、パネルと同色の調理設備、濃色無垢フローリング、茶色い床、グレーのキッチンカウンター、表し梁) の写真
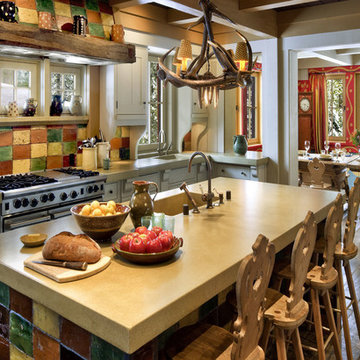
Architect: John Malick & Associates
Photography by David Wakely
サンフランシスコにある広いラスティックスタイルのおしゃれなキッチン (一体型シンク、シルバーの調理設備、コンクリートカウンター、シェーカースタイル扉のキャビネット、グレーのキャビネット、マルチカラーのキッチンパネル、セラミックタイルのキッチンパネル、濃色無垢フローリング、茶色い床、ベージュのキッチンカウンター) の写真
サンフランシスコにある広いラスティックスタイルのおしゃれなキッチン (一体型シンク、シルバーの調理設備、コンクリートカウンター、シェーカースタイル扉のキャビネット、グレーのキャビネット、マルチカラーのキッチンパネル、セラミックタイルのキッチンパネル、濃色無垢フローリング、茶色い床、ベージュのキッチンカウンター) の写真
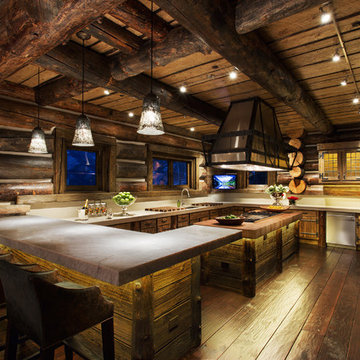
Concrete counter tops add to the solid feel of this grand mountain home. Custom cabinets complete the look with the rustic hood serving as the centerpiece of this mountain modern kitchen.
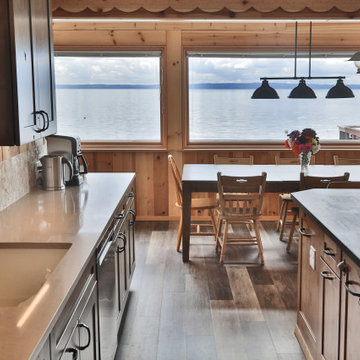
This is a classic 1930's Cape Cod and the clients goal for this kitchen renovation was to enlarge the space to accommodate their growing family, and to preserve the unique vintage character of the interior.
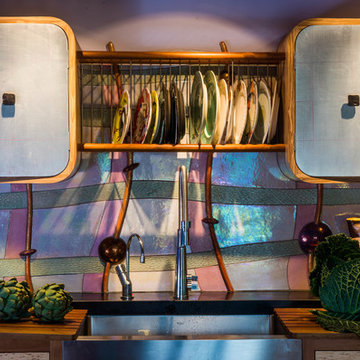
Designer Johnny Grey ingeniously created two countertops at different heights - one for drainage and one for food prep. A large curved stainless steel Belfast sink sits between. The splashback, commissioned from tile maker Alex Zdankowicz, forms an integral part of the design. He used an iridescent, pearl lustreware glaze to add interest and reflect light. The pair of wall cabinets were designed to fit perfectly with the aesthetic of the tiles.
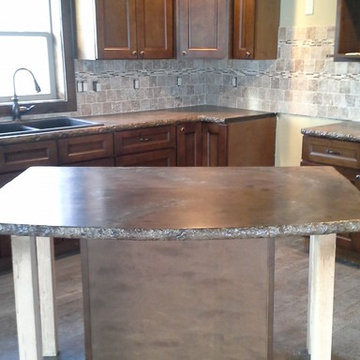
他の地域にあるお手頃価格の中くらいなラスティックスタイルのおしゃれなキッチン (ダブルシンク、シェーカースタイル扉のキャビネット、濃色木目調キャビネット、コンクリートカウンター、茶色いキッチンパネル、セラミックタイルのキッチンパネル、黒い調理設備、濃色無垢フローリング) の写真
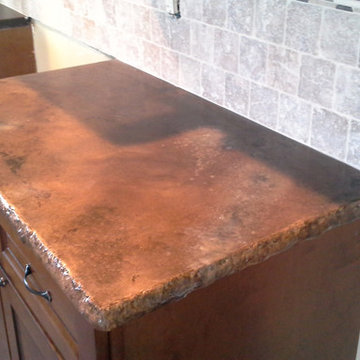
他の地域にあるお手頃価格の中くらいなラスティックスタイルのおしゃれなキッチン (ダブルシンク、シェーカースタイル扉のキャビネット、濃色木目調キャビネット、コンクリートカウンター、茶色いキッチンパネル、セラミックタイルのキッチンパネル、黒い調理設備、濃色無垢フローリング) の写真
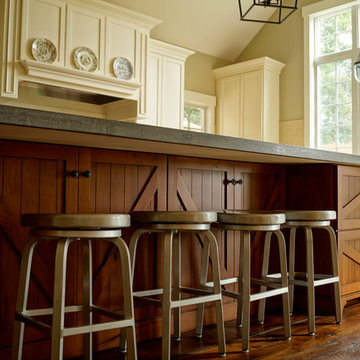
Bill McAllen
ボルチモアにある巨大なラスティックスタイルのおしゃれなキッチン (エプロンフロントシンク、シェーカースタイル扉のキャビネット、白いキャビネット、コンクリートカウンター、白いキッチンパネル、大理石のキッチンパネル、シルバーの調理設備、濃色無垢フローリング、茶色い床、グレーのキッチンカウンター) の写真
ボルチモアにある巨大なラスティックスタイルのおしゃれなキッチン (エプロンフロントシンク、シェーカースタイル扉のキャビネット、白いキャビネット、コンクリートカウンター、白いキッチンパネル、大理石のキッチンパネル、シルバーの調理設備、濃色無垢フローリング、茶色い床、グレーのキッチンカウンター) の写真
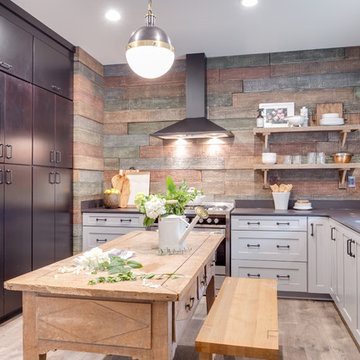
オレンジカウンティにある高級な中くらいなラスティックスタイルのおしゃれなキッチン (アンダーカウンターシンク、シェーカースタイル扉のキャビネット、濃色木目調キャビネット、コンクリートカウンター、グレーのキッチンパネル、シルバーの調理設備、濃色無垢フローリング、茶色い床) の写真
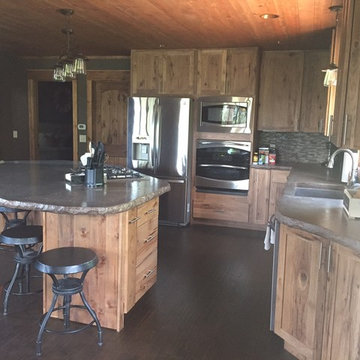
Cabin built by Ron Waldner Signature Homes
他の地域にあるお手頃価格の中くらいなラスティックスタイルのおしゃれなキッチン (アンダーカウンターシンク、シェーカースタイル扉のキャビネット、中間色木目調キャビネット、コンクリートカウンター、ベージュキッチンパネル、モザイクタイルのキッチンパネル、シルバーの調理設備、濃色無垢フローリング) の写真
他の地域にあるお手頃価格の中くらいなラスティックスタイルのおしゃれなキッチン (アンダーカウンターシンク、シェーカースタイル扉のキャビネット、中間色木目調キャビネット、コンクリートカウンター、ベージュキッチンパネル、モザイクタイルのキッチンパネル、シルバーの調理設備、濃色無垢フローリング) の写真
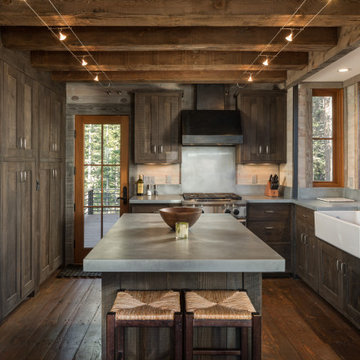
デンバーにある中くらいなラスティックスタイルのおしゃれなキッチン (エプロンフロントシンク、シェーカースタイル扉のキャビネット、濃色木目調キャビネット、シルバーの調理設備、濃色無垢フローリング、茶色い床、グレーのキッチンカウンター、コンクリートカウンター) の写真

デンバーにある中くらいなラスティックスタイルのおしゃれなキッチン (エプロンフロントシンク、シェーカースタイル扉のキャビネット、濃色無垢フローリング、茶色い床、グレーのキッチンカウンター、ヴィンテージ仕上げキャビネット、コンクリートカウンター、茶色いキッチンパネル、石タイルのキッチンパネル、パネルと同色の調理設備、表し梁) の写真

デンバーにある中くらいなラスティックスタイルのおしゃれなキッチン (エプロンフロントシンク、シェーカースタイル扉のキャビネット、ヴィンテージ仕上げキャビネット、コンクリートカウンター、茶色いキッチンパネル、石タイルのキッチンパネル、パネルと同色の調理設備、濃色無垢フローリング、茶色い床、グレーのキッチンカウンター、表し梁) の写真
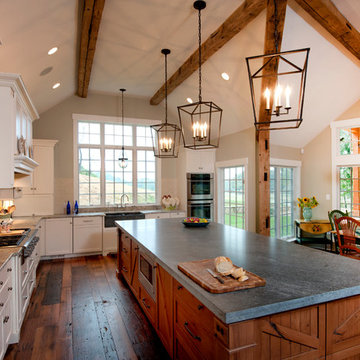
Bill McAllen
ボルチモアにある巨大なラスティックスタイルのおしゃれなキッチン (エプロンフロントシンク、シェーカースタイル扉のキャビネット、白いキャビネット、コンクリートカウンター、白いキッチンパネル、大理石のキッチンパネル、シルバーの調理設備、濃色無垢フローリング、茶色い床、グレーのキッチンカウンター) の写真
ボルチモアにある巨大なラスティックスタイルのおしゃれなキッチン (エプロンフロントシンク、シェーカースタイル扉のキャビネット、白いキャビネット、コンクリートカウンター、白いキッチンパネル、大理石のキッチンパネル、シルバーの調理設備、濃色無垢フローリング、茶色い床、グレーのキッチンカウンター) の写真
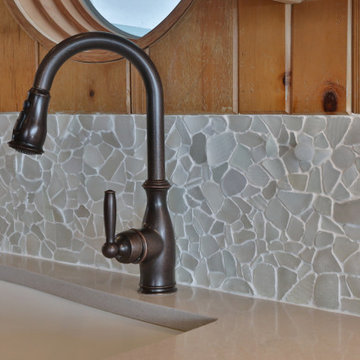
This is a classic 1930's Cape Cod and the clients goal for this kitchen renovation was to enlarge the space to accommodate their growing family, and to preserve the unique vintage character of the interior.
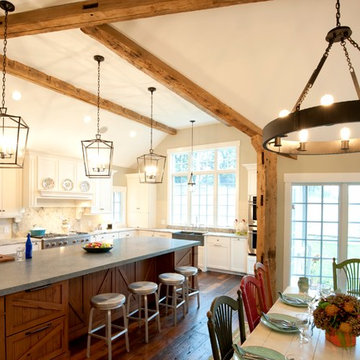
ボルチモアにある巨大なラスティックスタイルのおしゃれなキッチン (エプロンフロントシンク、シェーカースタイル扉のキャビネット、白いキャビネット、コンクリートカウンター、白いキッチンパネル、大理石のキッチンパネル、シルバーの調理設備、濃色無垢フローリング、茶色い床、グレーのキッチンカウンター) の写真
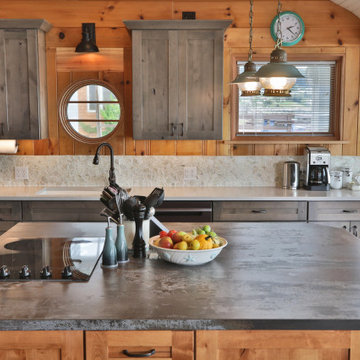
This is a classic 1930's Cape Cod and the clients goal for this kitchen renovation was to enlarge the space to accommodate their growing family, and to preserve the unique vintage character of the interior.
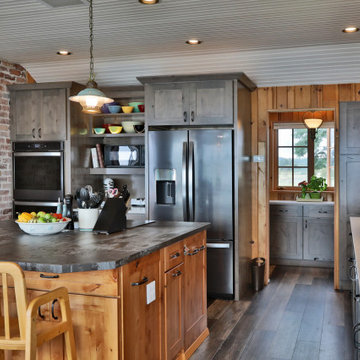
This is a classic 1930's Cape Cod and the clients goal for this kitchen renovation was to enlarge the space to accommodate their growing family, and to preserve the unique vintage character of the interior.
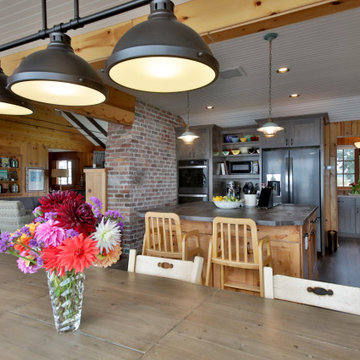
This is a classic 1930's Cape Cod and the clients goal for this kitchen renovation was to enlarge the space to accommodate their growing family, and to preserve the unique vintage character of the interior.
ラスティックスタイルのキッチン (オープンシェルフ、シェーカースタイル扉のキャビネット、コンクリートカウンター、濃色無垢フローリング) の写真
1