ラスティックスタイルのL型キッチン (ガラス扉のキャビネット、ドロップインシンク、シングルシンク) の写真
絞り込み:
資材コスト
並び替え:今日の人気順
写真 1〜9 枚目(全 9 枚)
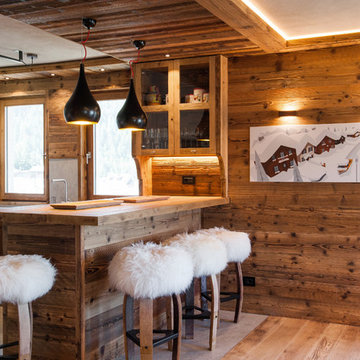
Dettaglio della penisola bar in legno invecchiato con sgabelli in pelliccia bianca e illuminazione moderna a sospensione. Visibile anche la vetrinetta pensile, sempre in legno invecchiato.
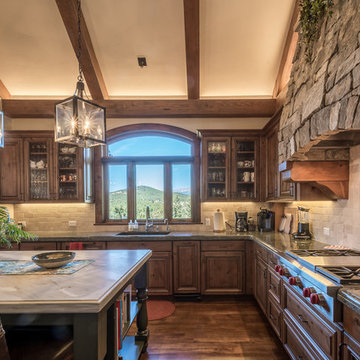
デンバーにあるラスティックスタイルのおしゃれなキッチン (シングルシンク、ガラス扉のキャビネット、濃色木目調キャビネット、ベージュキッチンパネル、シルバーの調理設備、濃色無垢フローリング、茶色い床) の写真
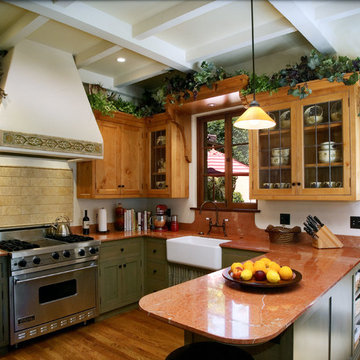
サンタバーバラにあるお手頃価格の中くらいなラスティックスタイルのおしゃれなキッチン (ドロップインシンク、ガラス扉のキャビネット、濃色木目調キャビネット、ライムストーンカウンター、黄色いキッチンパネル、セラミックタイルのキッチンパネル、無垢フローリング、シルバーの調理設備) の写真
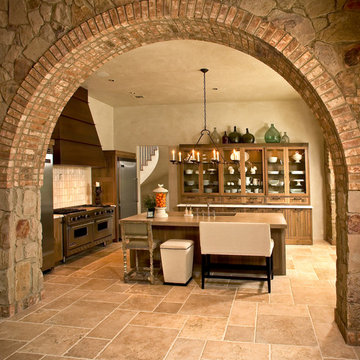
ヒューストンにある広いラスティックスタイルのおしゃれなキッチン (シングルシンク、ガラス扉のキャビネット、中間色木目調キャビネット、ベージュキッチンパネル、シルバーの調理設備、トラバーチンの床、ベージュの床) の写真
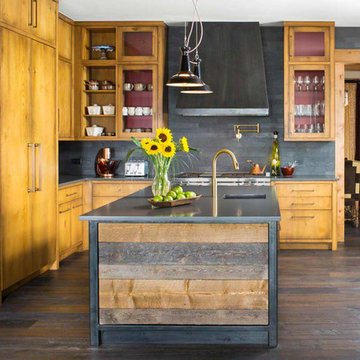
A beautiful residence in Eagle County Colorado features siding from Vintage Woods, Inc. Fireplace wraps, stairways and kitchen highlights create warm and inviting interiors. ©Kimberly Gavin Photography 2016 970-524-4041 www.vintagewoodsinc.net
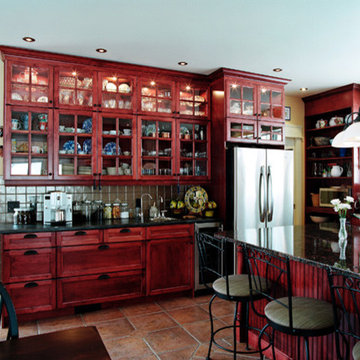
Francois Murray
オタワにある高級な中くらいなラスティックスタイルのおしゃれなキッチン (ドロップインシンク、ガラス扉のキャビネット、赤いキャビネット、御影石カウンター、ベージュキッチンパネル、セラミックタイルのキッチンパネル、シルバーの調理設備、セラミックタイルの床) の写真
オタワにある高級な中くらいなラスティックスタイルのおしゃれなキッチン (ドロップインシンク、ガラス扉のキャビネット、赤いキャビネット、御影石カウンター、ベージュキッチンパネル、セラミックタイルのキッチンパネル、シルバーの調理設備、セラミックタイルの床) の写真
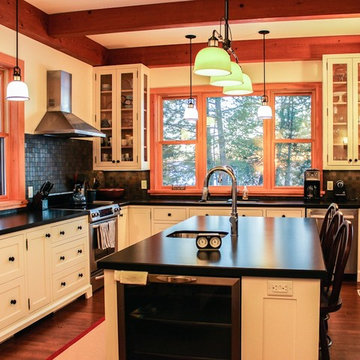
トロントにある高級な広いラスティックスタイルのおしゃれなキッチン (ドロップインシンク、ガラス扉のキャビネット、ベージュのキャビネット、大理石カウンター、メタリックのキッチンパネル、セラミックタイルのキッチンパネル、シルバーの調理設備、無垢フローリング) の写真
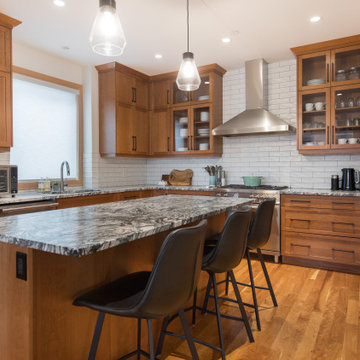
This project was so fun! A young family wanted us to help all the way down to the final touch for their Canmore recreational property. In a 3 bedroom home, they wanted to have enough space for their family of 5 and a guest room…so we did a unique bunk style room for the kids. We love the mountain feel that this home has, with the cherry staircase, cabinetry and wood floors. All of the wood used throughout in the baseboard, casing and doors drives home that mountain modern aesthetic. We used pops of color in the art to give it some fun and life. As well as some unique rustic elements like the skiis to add that cabin feel. We love how this home turned out and we were so excited to help this client down to the final touch!
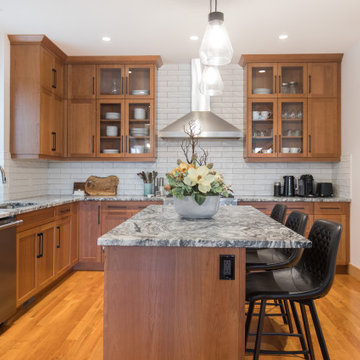
This project was so fun! A young family wanted us to help all the way down to the final touch for their Canmore recreational property. In a 3 bedroom home, they wanted to have enough space for their family of 5 and a guest room…so we did a unique bunk style room for the kids. We love the mountain feel that this home has, with the cherry staircase, cabinetry and wood floors. All of the wood used throughout in the baseboard, casing and doors drives home that mountain modern aesthetic. We used pops of color in the art to give it some fun and life. As well as some unique rustic elements like the skiis to add that cabin feel. We love how this home turned out and we were so excited to help this client down to the final touch!
ラスティックスタイルのL型キッチン (ガラス扉のキャビネット、ドロップインシンク、シングルシンク) の写真
1