ラスティックスタイルのキッチン (フラットパネル扉のキャビネット、木材カウンター、茶色い床、緑の床) の写真
絞り込み:
資材コスト
並び替え:今日の人気順
写真 1〜20 枚目(全 65 枚)

A view of the kitchen, loft, and exposed timber frame structure.
photo by Lael Taylor
ワシントンD.C.にある高級な小さなラスティックスタイルのおしゃれなキッチン (フラットパネル扉のキャビネット、木材カウンター、白いキッチンパネル、シルバーの調理設備、茶色い床、茶色いキッチンカウンター、グレーのキャビネット、無垢フローリング) の写真
ワシントンD.C.にある高級な小さなラスティックスタイルのおしゃれなキッチン (フラットパネル扉のキャビネット、木材カウンター、白いキッチンパネル、シルバーの調理設備、茶色い床、茶色いキッチンカウンター、グレーのキャビネット、無垢フローリング) の写真
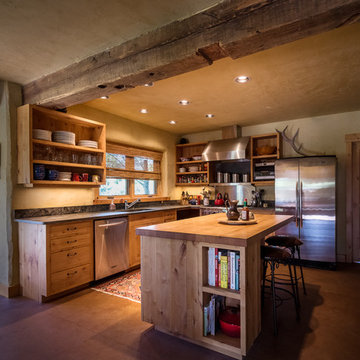
他の地域にある高級な中くらいなラスティックスタイルのおしゃれなキッチン (アンダーカウンターシンク、フラットパネル扉のキャビネット、淡色木目調キャビネット、木材カウンター、シルバーの調理設備、コンクリートの床、茶色い床) の写真
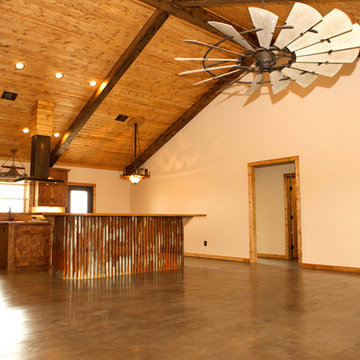
ヒューストンにある広いラスティックスタイルのおしゃれなキッチン (ドロップインシンク、フラットパネル扉のキャビネット、中間色木目調キャビネット、木材カウンター、シルバーの調理設備、濃色無垢フローリング、茶色い床、茶色いキッチンカウンター) の写真
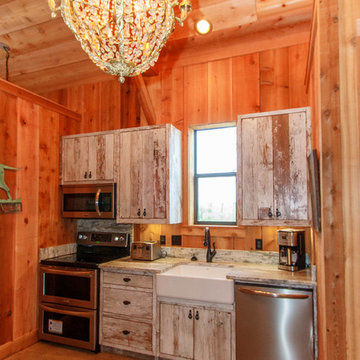
オースティンにあるお手頃価格の小さなラスティックスタイルのおしゃれなキッチン (エプロンフロントシンク、フラットパネル扉のキャビネット、ヴィンテージ仕上げキャビネット、木材カウンター、シルバーの調理設備、コンクリートの床、茶色い床) の写真

他の地域にあるラグジュアリーな巨大なラスティックスタイルのおしゃれなマルチアイランドキッチン (エプロンフロントシンク、フラットパネル扉のキャビネット、濃色木目調キャビネット、木材カウンター、茶色いキッチンパネル、パネルと同色の調理設備、濃色無垢フローリング、木材のキッチンパネル、茶色い床) の写真
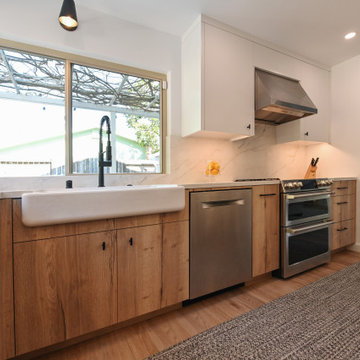
Farm house sink, Wooden cabinets and hardwood flooring. Mixing Contemporary design with rustic finishes, this galley kitchen gives off a modern feel while still maintaining a Western décor.
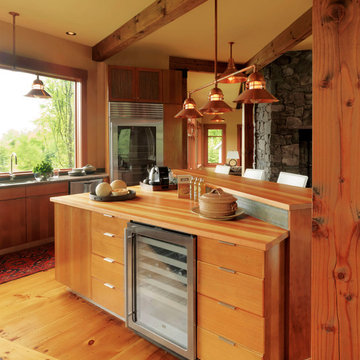
バーリントンにある広いラスティックスタイルのおしゃれなキッチン (フラットパネル扉のキャビネット、濃色木目調キャビネット、木材カウンター、ガラスまたは窓のキッチンパネル、淡色無垢フローリング、茶色い床) の写真
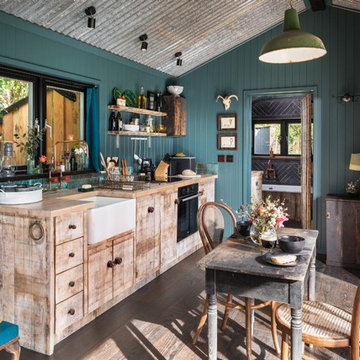
Unique Home Stays
コーンウォールにある小さなラスティックスタイルのおしゃれなキッチン (フラットパネル扉のキャビネット、淡色木目調キャビネット、木材カウンター、黒い調理設備、濃色無垢フローリング、茶色い床、ベージュのキッチンカウンター) の写真
コーンウォールにある小さなラスティックスタイルのおしゃれなキッチン (フラットパネル扉のキャビネット、淡色木目調キャビネット、木材カウンター、黒い調理設備、濃色無垢フローリング、茶色い床、ベージュのキッチンカウンター) の写真
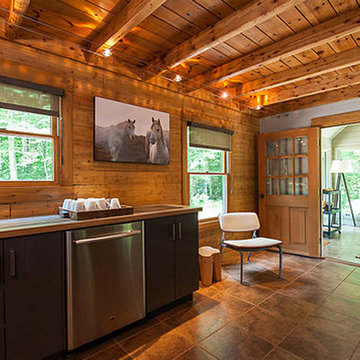
中くらいなラスティックスタイルのおしゃれなキッチン (アンダーカウンターシンク、フラットパネル扉のキャビネット、グレーのキャビネット、木材カウンター、シルバーの調理設備、アイランドなし、セラミックタイルの床、茶色い床) の写真

デンバーにある広いラスティックスタイルのおしゃれなキッチン (エプロンフロントシンク、フラットパネル扉のキャビネット、緑のキャビネット、木材カウンター、グレーのキッチンパネル、サブウェイタイルのキッチンパネル、シルバーの調理設備、無垢フローリング、茶色い床、茶色いキッチンカウンター、表し梁) の写真
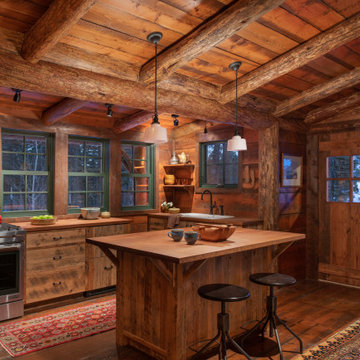
他の地域にある高級な小さなラスティックスタイルのおしゃれなキッチン (ドロップインシンク、フラットパネル扉のキャビネット、木材カウンター、茶色いキッチンパネル、木材のキッチンパネル、シルバーの調理設備、濃色無垢フローリング、茶色い床、三角天井) の写真
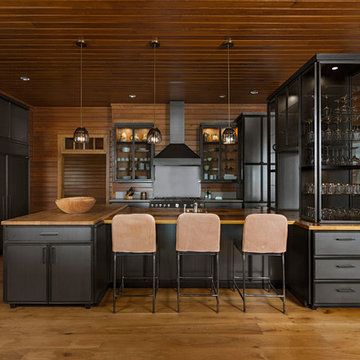
The original shaker kitchen in this rustic lake house was finished in dark stained wood with traditional details. In an effort to update and modernize the home, we incorporated blued steel exteriors with welded steel frames surrounding doors, drawers and glass centered panels. While preserving the original layout and function, a completely new aesthetic was achieved. This modern/edgy design allowed the client to escape the original traditional constraints of the space providing the opportunity to introduce modern furniture and artwork throughout the rest of the home.
Photographer: Beth Singer Photography
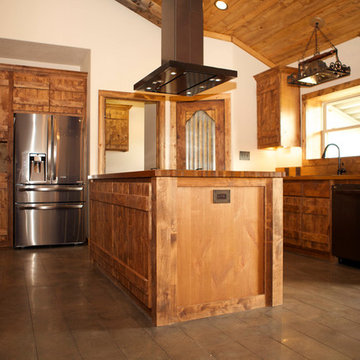
ヒューストンにある広いラスティックスタイルのおしゃれなキッチン (ドロップインシンク、フラットパネル扉のキャビネット、中間色木目調キャビネット、木材カウンター、シルバーの調理設備、濃色無垢フローリング、茶色い床、茶色いキッチンカウンター) の写真
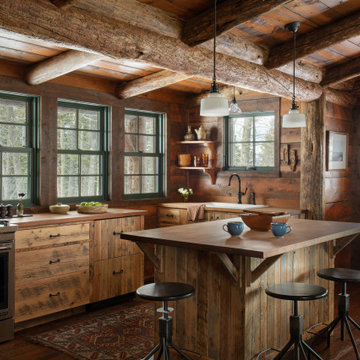
他の地域にある高級な小さなラスティックスタイルのおしゃれなキッチン (ドロップインシンク、フラットパネル扉のキャビネット、木材カウンター、茶色いキッチンパネル、木材のキッチンパネル、シルバーの調理設備、濃色無垢フローリング、茶色い床、三角天井) の写真
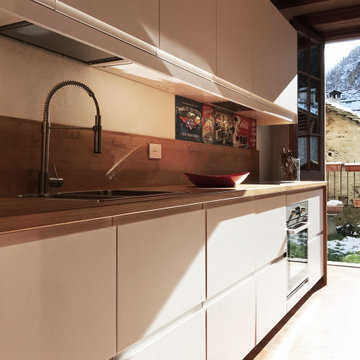
vista della cucina
他の地域にある高級な中くらいなラスティックスタイルのおしゃれなキッチン (一体型シンク、フラットパネル扉のキャビネット、白いキャビネット、木材カウンター、茶色いキッチンパネル、木材のキッチンパネル、シルバーの調理設備、無垢フローリング、アイランドなし、茶色い床、茶色いキッチンカウンター) の写真
他の地域にある高級な中くらいなラスティックスタイルのおしゃれなキッチン (一体型シンク、フラットパネル扉のキャビネット、白いキャビネット、木材カウンター、茶色いキッチンパネル、木材のキッチンパネル、シルバーの調理設備、無垢フローリング、アイランドなし、茶色い床、茶色いキッチンカウンター) の写真
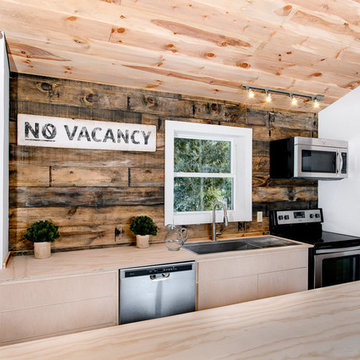
F2FOTO
バーリントンにあるお手頃価格の小さなラスティックスタイルのおしゃれなキッチン (アンダーカウンターシンク、フラットパネル扉のキャビネット、淡色木目調キャビネット、木材カウンター、シルバーの調理設備、竹フローリング、茶色い床、茶色いキッチンパネル、木材のキッチンパネル) の写真
バーリントンにあるお手頃価格の小さなラスティックスタイルのおしゃれなキッチン (アンダーカウンターシンク、フラットパネル扉のキャビネット、淡色木目調キャビネット、木材カウンター、シルバーの調理設備、竹フローリング、茶色い床、茶色いキッチンパネル、木材のキッチンパネル) の写真

Objectifs :
-> Créer un appartement indépendant de la maison principale
-> Faciliter la mise en œuvre du projet : auto construction
-> Créer un espace nuit et un espace de jour bien distincts en limitant les cloisons
-> Aménager l’espace
Nous avons débuté ce projet de rénovation de maison en 2021.
Les propriétaires ont fait l’acquisition d’une grande maison de 240m2 dans les hauteurs de Chambéry, avec pour objectif de la rénover eux-même au cours des prochaines années.
Pour vivre sur place en même temps que les travaux, ils ont souhaité commencer par rénover un appartement attenant à la maison. Nous avons dessiné un plan leur permettant de raccorder facilement une cuisine au réseau existant. Pour cela nous avons imaginé une estrade afin de faire passer les réseaux au dessus de la dalle. Sur l’estrade se trouve la chambre et la salle de bain.
L’atout de cet appartement reste la véranda située dans la continuité du séjour, elle est pensée comme un jardin d’hiver. Elle apporte un espace de vie baigné de lumière en connexion directe avec la nature.
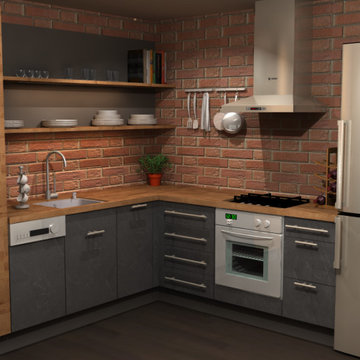
Micro apartment in small space. Exposed Brick walls and Dark hardwood floors. Cabinets and Wardrobe by Nobilia cabinets and Bosch appliances. Pan rack, open shelves and two toned cabinets. Wood laminate against a black concrete reproduction laminate. Design made to help developer find best use of space.
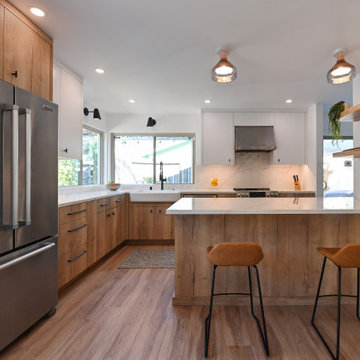
Farm house sink, Wooden cabinets and hardwood flooring. Mixing Contemporary design with rustic finishes, this galley kitchen gives off a modern feel while still maintaining a Western décor.
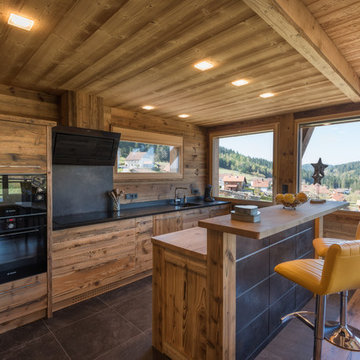
© Thomas Devard
ナンシーにあるラスティックスタイルのおしゃれなキッチン (フラットパネル扉のキャビネット、中間色木目調キャビネット、木材カウンター、グレーのキッチンパネル、黒い調理設備、茶色い床) の写真
ナンシーにあるラスティックスタイルのおしゃれなキッチン (フラットパネル扉のキャビネット、中間色木目調キャビネット、木材カウンター、グレーのキッチンパネル、黒い調理設備、茶色い床) の写真
ラスティックスタイルのキッチン (フラットパネル扉のキャビネット、木材カウンター、茶色い床、緑の床) の写真
1