ラスティックスタイルのI型キッチン (フラットパネル扉のキャビネット、白いキッチンカウンター) の写真
絞り込み:
資材コスト
並び替え:今日の人気順
写真 1〜20 枚目(全 50 枚)
1/5

ポートランドにあるお手頃価格の小さなラスティックスタイルのおしゃれなキッチン (アンダーカウンターシンク、フラットパネル扉のキャビネット、白いキャビネット、クオーツストーンカウンター、白いキッチンパネル、クオーツストーンのキッチンパネル、白い調理設備、コンクリートの床、アイランドなし、白いキッチンカウンター、三角天井) の写真
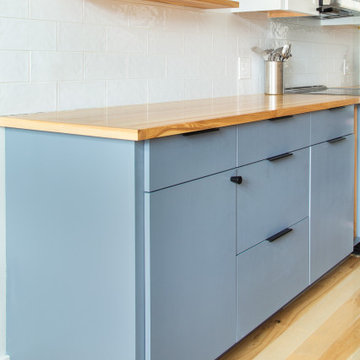
バーリントンにあるラスティックスタイルのおしゃれなキッチン (エプロンフロントシンク、フラットパネル扉のキャビネット、グレーのキャビネット、木材カウンター、白いキッチンパネル、サブウェイタイルのキッチンパネル、シルバーの調理設備、淡色無垢フローリング、白いキッチンカウンター) の写真
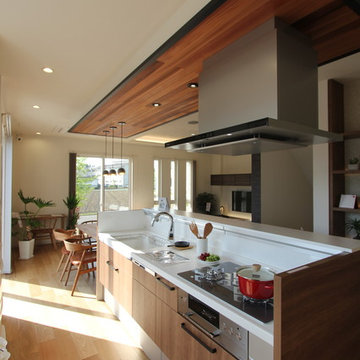
ナイスホームハウジングショールーム
他の地域にある広いラスティックスタイルのおしゃれなキッチン (一体型シンク、中間色木目調キャビネット、人工大理石カウンター、白い調理設備、淡色無垢フローリング、茶色い床、白いキッチンカウンター、フラットパネル扉のキャビネット、白いキッチンパネル) の写真
他の地域にある広いラスティックスタイルのおしゃれなキッチン (一体型シンク、中間色木目調キャビネット、人工大理石カウンター、白い調理設備、淡色無垢フローリング、茶色い床、白いキッチンカウンター、フラットパネル扉のキャビネット、白いキッチンパネル) の写真
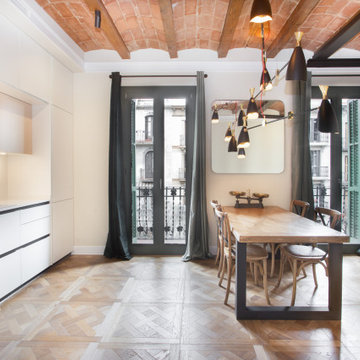
バルセロナにあるお手頃価格の中くらいなラスティックスタイルのおしゃれなキッチン (フラットパネル扉のキャビネット、白いキャビネット、白い調理設備、無垢フローリング、アイランドなし、白いキッチンカウンター、三角天井) の写真
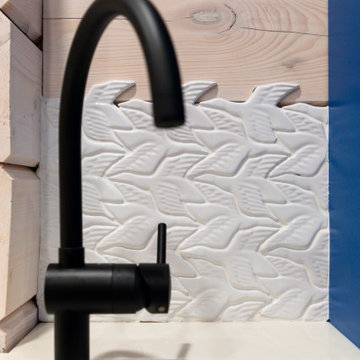
他の地域にあるお手頃価格の小さなラスティックスタイルのおしゃれなキッチン (ドロップインシンク、フラットパネル扉のキャビネット、白いキャビネット、クオーツストーンカウンター、淡色無垢フローリング、アイランドなし、ベージュの床、白いキッチンカウンター、表し梁) の写真
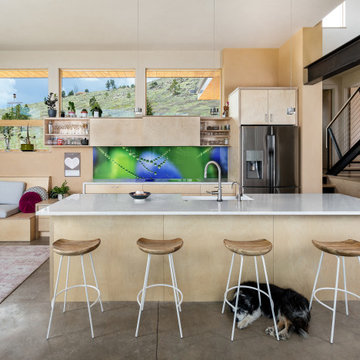
View of the kitchen with living on left and stairs on right.
デンバーにあるお手頃価格の小さなラスティックスタイルのおしゃれなキッチン (アンダーカウンターシンク、フラットパネル扉のキャビネット、淡色木目調キャビネット、クオーツストーンカウンター、ガラス板のキッチンパネル、シルバーの調理設備、コンクリートの床、茶色い床、白いキッチンカウンター) の写真
デンバーにあるお手頃価格の小さなラスティックスタイルのおしゃれなキッチン (アンダーカウンターシンク、フラットパネル扉のキャビネット、淡色木目調キャビネット、クオーツストーンカウンター、ガラス板のキッチンパネル、シルバーの調理設備、コンクリートの床、茶色い床、白いキッチンカウンター) の写真
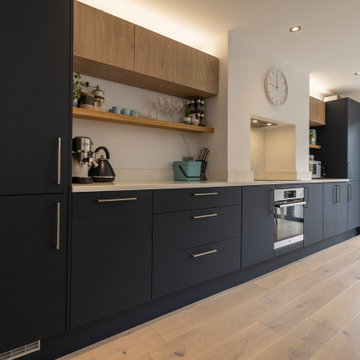
Kitchen extension to enlarge the original space and add a kitchen dining area. Smart, dark blue and light wood cabinetry interspersed with white worktops and light wood flooring. Interiors picked to complement the colour scheme in the form of a blue sofa, white wooden dining table, and white clock with light-coloured numerical demarcations. Skylights allow the light to bounce around the room, and bifold doors add the beautiful, final touch to this project.
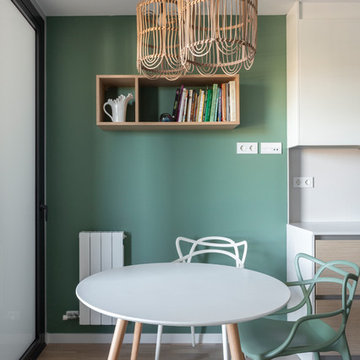
Pudimos crear varios escenarios para el espacio de día. Colocamos una puerta-corredera que separa salón y cocina, forrandola igual como el tabique, con piedra fina de pizarra procedente de Oriente. Decoramos el rincón de desayunos de la cocina en el mismo estilo que el salón, para que al estar los dos espacios unidos, tengan continuidad. El salón y el comedor visualmente están zonificados por uno de los sofás y la columna, era la petición de la clienta. A pesar de que una de las propuestas del proyecto era de pintar el salón en color neutra, la clienta quería arriesgar y decorar su salón con su color mas preferido- el verde. Siempre nos adoptamos a los deseos del cliente y no dudamos dos veces en elegir un papel pintado ecléctico Royal Fernery de marca Cole&Son, buscándole una acompañante perfecta- pintura verde de marca Jotun. Las molduras y cornisas eran imprescindibles para darle al salón un toque clásico y atemporal. A la hora de diseñar los muebles, la clienta nos comento su sueño-tener una chimenea para recordarle los años que vivió en los Estados Unidos. Ella estaba segura que en un apartamento era imposible. Pero le sorprendimos diseñando un mueble de TV, con mucho almacenaje para sus libros y integrando una chimenea de bioethanol fabricada en especial para este mueble de madera maciza de roble. Los sofás tienen mucho protagonismo y contraste, tapizados en tela de color nata, de la marca Crevin. Las mesas de centro transmiten la nueva tendencia- con la chapa de raíz de roble, combinada con acero negro. Las mesitas auxiliares son de mármol Carrara natural, con patas de acero negro de formas curiosas. Las lamparas de sobremesa se han fabricado artesanalmente en India, y aun cuando no están encendidas, aportan mucha luz al salón. La lampara de techo se fabrico artesanalmente en Egipto, es de brónze con gotas de cristal. Juntos con el papel pintado, crean un aire misterioso y histórico. La mesa y la librería son diseñadas por el estudio Victoria Interiors y fabricados en roble marinado con grietas y poros abiertos. La librería tiene un papel importante en el proyecto- guarda la colección de libros antiguos y vajilla de la familia, a la vez escondiendo el radiador en la parte inferior. Los detalles como cojines de terciopelo, cortinas con tela de Aldeco, alfombras de seda de bambú, candelabros y jarrones de nuestro estudio, pufs tapizados con tela de Ze con Zeta fueron herramientas para acabar de decorar el espacio.
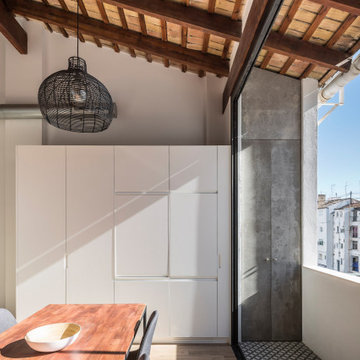
バレンシアにある小さなラスティックスタイルのおしゃれなキッチン (アンダーカウンターシンク、フラットパネル扉のキャビネット、白いキャビネット、クオーツストーンカウンター、白いキッチンパネル、パネルと同色の調理設備、磁器タイルの床、アイランドなし、ベージュの床、白いキッチンカウンター) の写真
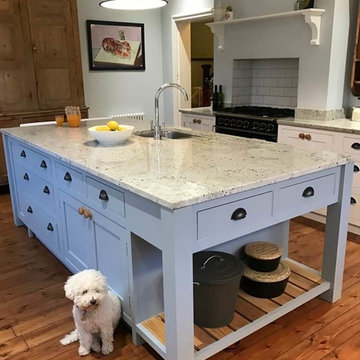
Rustic white and light blue painted kitchen, exposed floorboards and a mantel shelf create a vintage look. With a large chamfered post end to the island and built in sink, this installation is a charming example of a country kitchen.
Handmade Kitchens of Christchurch make beautiful, quality kitchens in their workshop in the midlands, UK. With showrooms in Dorset and Surrey, delivery is nationwide. Cabinets can be made to measure with a variety of door styles and finishes. Kitchens are supplied but not installed or painted, secure your dream kitchen now from just a £350 deposit.
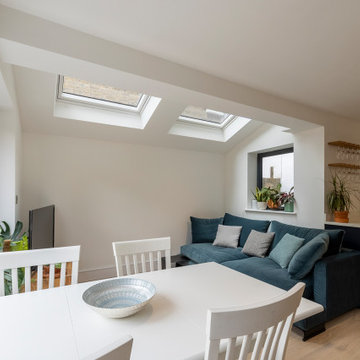
Kitchen extension to enlarge the original space and add a kitchen dining area. Smart, dark blue and light wood cabinetry interspersed with white worktops and light wood flooring. Interiors picked to complement the colour scheme in the form of a blue sofa, white wooden dining table, and white clock with light-coloured numerical demarcations. Skylights allow the light to bounce around the room, and bifold doors add the beautiful, final touch to this project.
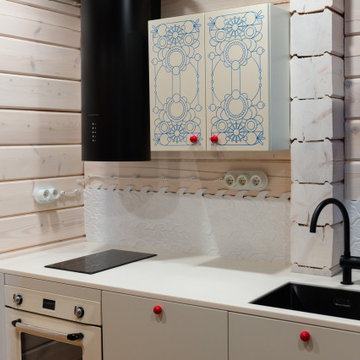
他の地域にあるお手頃価格の小さなラスティックスタイルのおしゃれなキッチン (ドロップインシンク、フラットパネル扉のキャビネット、白いキャビネット、クオーツストーンカウンター、淡色無垢フローリング、アイランドなし、ベージュの床、白いキッチンカウンター、表し梁) の写真
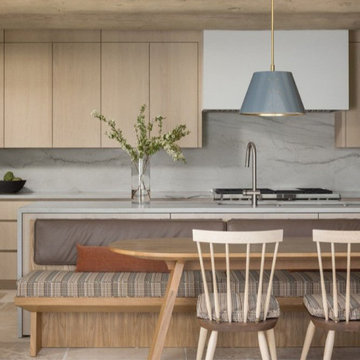
Remodel and addition of a single-family rustic log cabin. This project was a fun challenge of preserving the original structure’s character while revitalizing the space and fusing it with new, more modern additions. Every surface in this house was attended to, creating a unified and contemporary, yet cozy, mountain aesthetic. This was accomplished through preserving and refurbishing the existing log architecture and exposed timber ceilings and blending new log veneer assemblies with the original log structure. Finish carpentry was paramount in handcrafting new floors, custom cabinetry, and decorative metal stairs to interact with the existing building. The centerpiece of the house is a two-story tall, custom stone and metal patinaed, double-sided fireplace that meets the ceiling and scribes around the intricate log purlin structure seamlessly above. Three sides of this house are surrounded by ponds and streams. Large wood decks and a cedar hot tub were constructed to soak in the Teton views. Particular effort was made to preserve and improve landscaping that is frequently enjoyed by moose, elk, and bears that also live in the area.
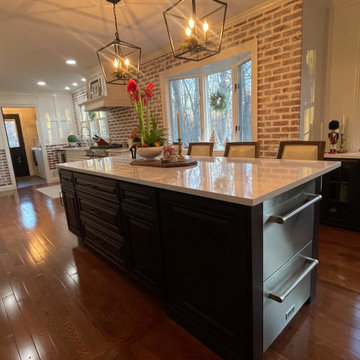
Beautiful renovated 1950s house with a rustic feel, complete makeover, Essex County.
ニューヨークにある高級な広いラスティックスタイルのおしゃれなキッチン (エプロンフロントシンク、フラットパネル扉のキャビネット、白いキャビネット、大理石カウンター、白いキッチンパネル、レンガのキッチンパネル、シルバーの調理設備、茶色い床、白いキッチンカウンター) の写真
ニューヨークにある高級な広いラスティックスタイルのおしゃれなキッチン (エプロンフロントシンク、フラットパネル扉のキャビネット、白いキャビネット、大理石カウンター、白いキッチンパネル、レンガのキッチンパネル、シルバーの調理設備、茶色い床、白いキッチンカウンター) の写真
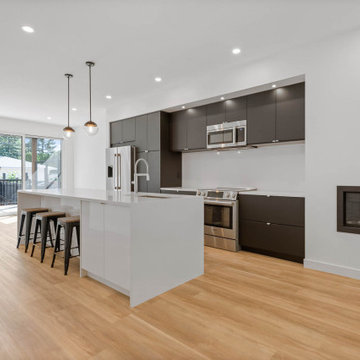
他の地域にあるお手頃価格の中くらいなラスティックスタイルのおしゃれなキッチン (ダブルシンク、フラットパネル扉のキャビネット、黒いキャビネット、クオーツストーンカウンター、白いキッチンパネル、クオーツストーンのキッチンパネル、シルバーの調理設備、クッションフロア、茶色い床、白いキッチンカウンター) の写真
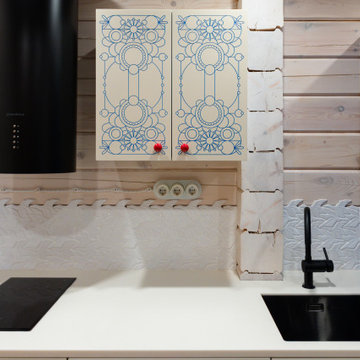
他の地域にあるお手頃価格の小さなラスティックスタイルのおしゃれなキッチン (ドロップインシンク、フラットパネル扉のキャビネット、白いキャビネット、クオーツストーンカウンター、淡色無垢フローリング、アイランドなし、ベージュの床、白いキッチンカウンター、表し梁) の写真
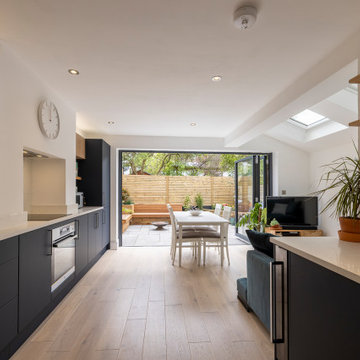
Kitchen extension to enlarge the original space and add a kitchen dining area. Smart, dark blue and light wood cabinetry interspersed with white worktops and light wood flooring. Interiors picked to complement the colour scheme in the form of a blue sofa, white wooden dining table, and white clock with light-coloured numerical demarcations. Skylights allow the light to bounce around the room, and bifold doors add the beautiful, final touch to this project.
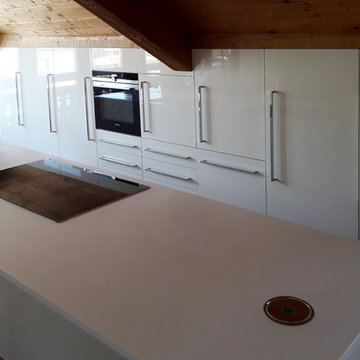
他の地域にあるお手頃価格の中くらいなラスティックスタイルのおしゃれなキッチン (ダブルシンク、フラットパネル扉のキャビネット、白いキャビネット、人工大理石カウンター、黒い調理設備、無垢フローリング、マルチカラーの床、白いキッチンカウンター) の写真
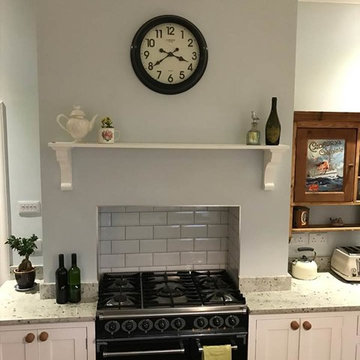
Rustic white and light blue painted kitchen, exposed floorboards and a mantel shelf create a vintage look. With a large chamfered post end to the island and built in sink, this installation is a charming example of a country kitchen.
Handmade Kitchens of Christchurch make beautiful, quality kitchens in their workshop in the midlands, UK. With showrooms in Dorset and Surrey, delivery is nationwide. Cabinets can be made to measure with a variety of door styles and finishes. Kitchens are supplied but not installed or painted, secure your dream kitchen now from just a £350 deposit.
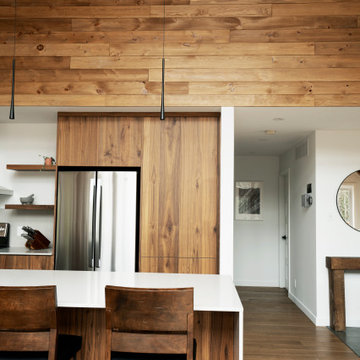
モントリオールにある中くらいなラスティックスタイルのおしゃれなキッチン (アンダーカウンターシンク、フラットパネル扉のキャビネット、クオーツストーンカウンター、茶色いキッチンパネル、木材のキッチンパネル、シルバーの調理設備、磁器タイルの床、グレーの床、白いキッチンカウンター、板張り天井) の写真
ラスティックスタイルのI型キッチン (フラットパネル扉のキャビネット、白いキッチンカウンター) の写真
1