オレンジのラスティックスタイルのII型キッチン (フラットパネル扉のキャビネット) の写真
絞り込み:
資材コスト
並び替え:今日の人気順
写真 1〜7 枚目(全 7 枚)
1/5
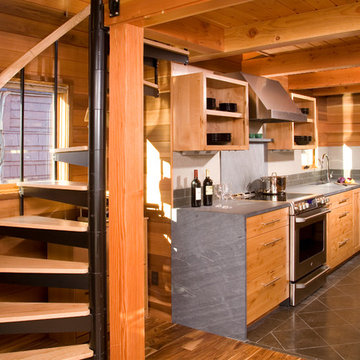
The renovation involved adding a sleeping loft above the existing structure (which actually floats on huge logs). Because it's not an "official bedroom," this staircase by The Iron Shop is allowable. I "waterfalled" the countertops to wrap cabinet sides for a more interesting look. The existing rounded door to storage/laundry was refinished/refitted. Heated blue stone tile floors keep this kitchen cozy. Beams across the ceiling support the upper structure as does wood post in foreground. There are two sinks in this tiny galley kitchen. Kohler's "trough sink" sits below window in this view, creating a highly functional prep area adjacent to range top.
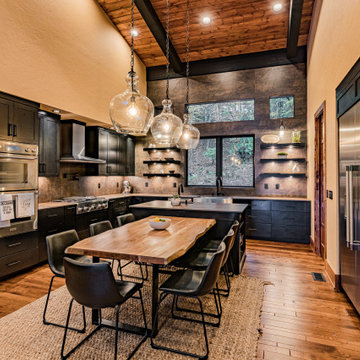
This gorgeous modern home sits along a rushing river and includes a separate enclosed pavilion. Distinguishing features include the mixture of metal, wood and stone textures throughout the home in hues of brown, grey and black.
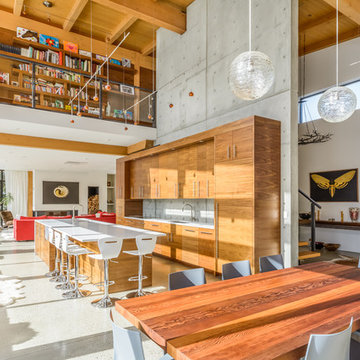
Modern eclectic open design concept with lots of natural light
バンクーバーにあるラスティックスタイルのおしゃれなキッチン (コンクリートの床、フラットパネル扉のキャビネット、中間色木目調キャビネット、パネルと同色の調理設備) の写真
バンクーバーにあるラスティックスタイルのおしゃれなキッチン (コンクリートの床、フラットパネル扉のキャビネット、中間色木目調キャビネット、パネルと同色の調理設備) の写真
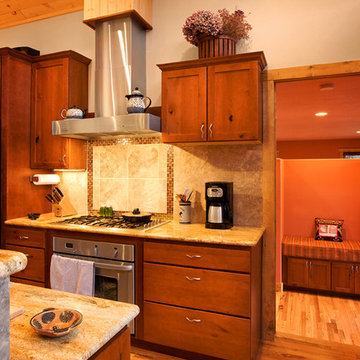
Rodwin Architecture and Skycastle Homes
Location: Boulder, CO, United States
A 2000 sf. contemporary mountain home with detached garage-studio. This cozy green design includes passive and active solar, high efficiency windows, an ultra-efficient boiler with radiant heating, and timber and stone harvested on-site. House was carefully sited to nestle in among existing exposed rocks, feature trees, and steep terrain, with the great room and large deck oriented to capture sweeping mountain views.
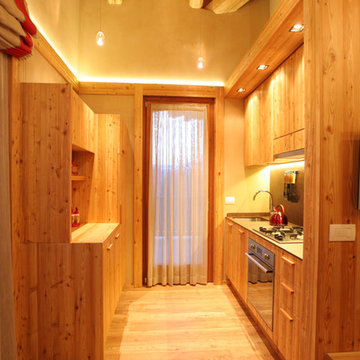
Angolo cucina della zona giorno. Arredi su misura in legno larice bio spazzolato dal tono caldo e naturale. Disposizione a corridoio.
トゥーリンにある中くらいなラスティックスタイルのおしゃれなキッチン (淡色無垢フローリング、シングルシンク、フラットパネル扉のキャビネット、淡色木目調キャビネット、シルバーの調理設備、アイランドなし) の写真
トゥーリンにある中くらいなラスティックスタイルのおしゃれなキッチン (淡色無垢フローリング、シングルシンク、フラットパネル扉のキャビネット、淡色木目調キャビネット、シルバーの調理設備、アイランドなし) の写真
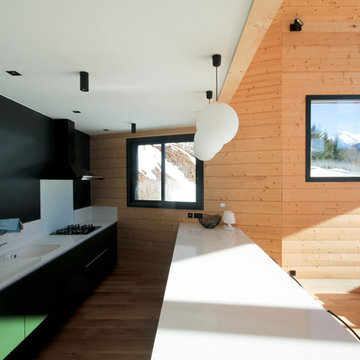
Construction d'un chalet de montagne - atelier S architecte toulouse
トゥールーズにある高級な中くらいなラスティックスタイルのおしゃれなキッチン (フラットパネル扉のキャビネット、緑のキャビネット、人工大理石カウンター、白いキッチンパネル、淡色無垢フローリング、白いキッチンカウンター) の写真
トゥールーズにある高級な中くらいなラスティックスタイルのおしゃれなキッチン (フラットパネル扉のキャビネット、緑のキャビネット、人工大理石カウンター、白いキッチンパネル、淡色無垢フローリング、白いキッチンカウンター) の写真
オレンジのラスティックスタイルのII型キッチン (フラットパネル扉のキャビネット) の写真
1
