広いラスティックスタイルのキッチン (全タイプのキャビネット扉、クッションフロア) の写真
絞り込み:
資材コスト
並び替え:今日の人気順
写真 1〜20 枚目(全 187 枚)
1/5
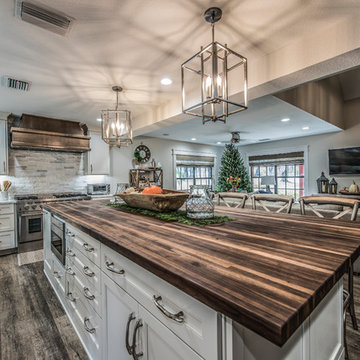
Photos by Project Focus Photography and designed by Amy Smith
タンパにある高級な広いラスティックスタイルのおしゃれなキッチン (エプロンフロントシンク、落し込みパネル扉のキャビネット、白いキャビネット、木材カウンター、白いキッチンパネル、石タイルのキッチンパネル、シルバーの調理設備、クッションフロア、茶色い床) の写真
タンパにある高級な広いラスティックスタイルのおしゃれなキッチン (エプロンフロントシンク、落し込みパネル扉のキャビネット、白いキャビネット、木材カウンター、白いキッチンパネル、石タイルのキッチンパネル、シルバーの調理設備、クッションフロア、茶色い床) の写真
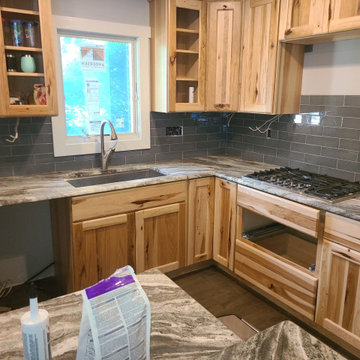
This charming rustic cabin inspired open concept kitchen renovation features knotty hickory shaker cabinets, granite countertops, glass backsplash, stainless steel appliances and luxury vinyl plank flooring. This once tiny closed in kitchen and dining room now have an open mountain retreat feel.
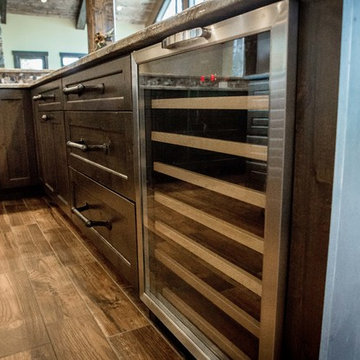
Julie Sahr Photography - Bricelyn, MN
他の地域にある高級な広いラスティックスタイルのおしゃれなキッチン (アンダーカウンターシンク、シェーカースタイル扉のキャビネット、濃色木目調キャビネット、御影石カウンター、マルチカラーのキッチンパネル、モザイクタイルのキッチンパネル、シルバーの調理設備、クッションフロア、茶色い床) の写真
他の地域にある高級な広いラスティックスタイルのおしゃれなキッチン (アンダーカウンターシンク、シェーカースタイル扉のキャビネット、濃色木目調キャビネット、御影石カウンター、マルチカラーのキッチンパネル、モザイクタイルのキッチンパネル、シルバーの調理設備、クッションフロア、茶色い床) の写真
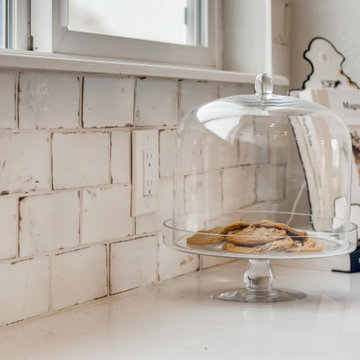
Rustic White Brick Tile Backsplash displayed behind a cookie jar.
デンバーにあるお手頃価格の広いラスティックスタイルのおしゃれなキッチン (エプロンフロントシンク、落し込みパネル扉のキャビネット、白いキャビネット、珪岩カウンター、白いキッチンパネル、サブウェイタイルのキッチンパネル、シルバーの調理設備、クッションフロア、ベージュの床、白いキッチンカウンター) の写真
デンバーにあるお手頃価格の広いラスティックスタイルのおしゃれなキッチン (エプロンフロントシンク、落し込みパネル扉のキャビネット、白いキャビネット、珪岩カウンター、白いキッチンパネル、サブウェイタイルのキッチンパネル、シルバーの調理設備、クッションフロア、ベージュの床、白いキッチンカウンター) の写真
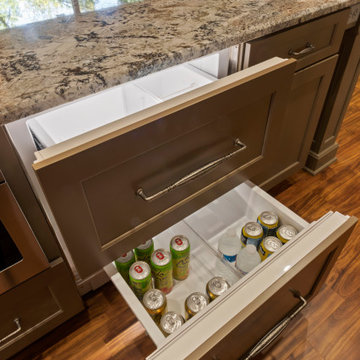
To take advantage of this home’s natural light and expansive views and to enhance the feeling of spaciousness indoors, we designed an open floor plan on the main level, including the living room, dining room, kitchen and family room. This new traditional-style kitchen boasts all the trappings of the 21st century, including granite countertops and a Kohler Whitehaven farm sink. Sub-Zero under-counter refrigerator drawers seamlessly blend into the space with front panels that match the rest of the kitchen cabinetry. Underfoot, blonde Acacia luxury vinyl plank flooring creates a consistent feel throughout the kitchen, dining and living spaces.
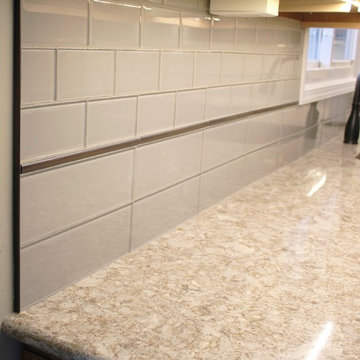
Rustic Beech kitchen in Briarwood stain and Black accent glaze paired with Cambria quartz counters in Berkley design, COREtec Vinyl Plank flooring, and Black Stainless KitchenAid appliances. Kitchen remodel from start to finish by the Quad Cities kitchen experts at Village Home Stores.
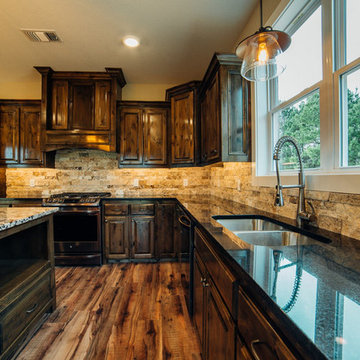
ダラスにあるお手頃価格の広いラスティックスタイルのおしゃれなキッチン (ダブルシンク、レイズドパネル扉のキャビネット、濃色木目調キャビネット、御影石カウンター、ベージュキッチンパネル、トラバーチンのキッチンパネル、シルバーの調理設備、クッションフロア、ベージュの床、黒いキッチンカウンター) の写真
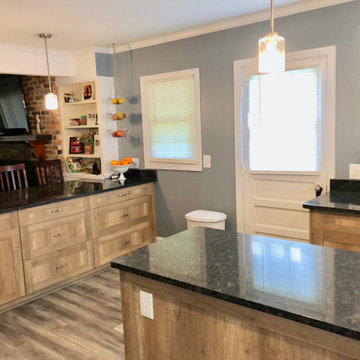
Showcasing one of our kitchen transformations from our designer Meg. Removing a separating wall helped us create an open concept for this client's modern rustic style. Beautiful high gloss steel gray granite countertops and stainless appliances add an elegant twist to the traditional country look. Along with more natural lighting, pendant lights were a great way to illuminate key prep and dinning areas.
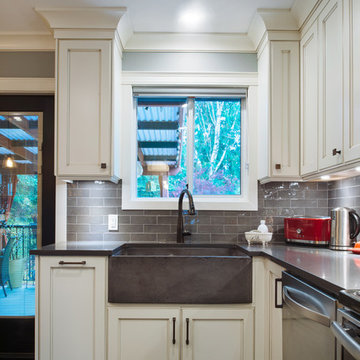
Subway tile with accent grout. These tiles are longer and more narrow than traditional subway tiles. The ripple country effect brings the old world timeless feel and adds to the interest of this kitchen. Revival Arts Photography
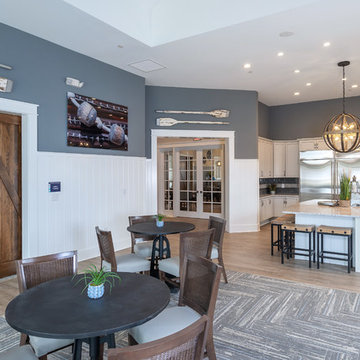
Linda McManus Images
フィラデルフィアにある広いラスティックスタイルのおしゃれなキッチン (アンダーカウンターシンク、落し込みパネル扉のキャビネット、グレーのキャビネット、珪岩カウンター、グレーのキッチンパネル、ガラスタイルのキッチンパネル、シルバーの調理設備、クッションフロア、ベージュの床、白いキッチンカウンター) の写真
フィラデルフィアにある広いラスティックスタイルのおしゃれなキッチン (アンダーカウンターシンク、落し込みパネル扉のキャビネット、グレーのキャビネット、珪岩カウンター、グレーのキッチンパネル、ガラスタイルのキッチンパネル、シルバーの調理設備、クッションフロア、ベージュの床、白いキッチンカウンター) の写真

Photographed by the designer, Pete Sandfort.
Personally selected slab of Soapstone counter top with Striking White veining. The island is 60" x 125" and the cabinets are made from reclaimed trailer flooring. The back wall of the kitchen is a low cost, thin Brick tile. The floor is a Vinyl Plank.
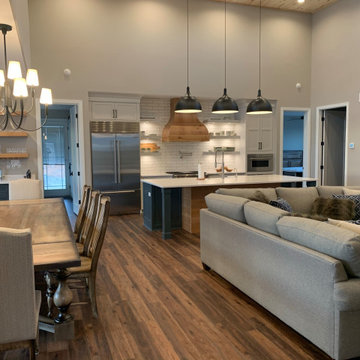
StarMark Cabinetry
Perimeter - Maple in Repose Gray paint
Island and Bar - Maple with Villa Capri Ebony paint
Hood, Island Bank and Floating Shelves - Rustic Alder with Rattan stain
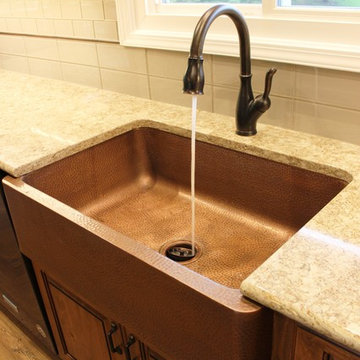
Rustic Beech kitchen in Briarwood stain and Black accent glaze paired with Cambria quartz counters in Berkley design, COREtec Vinyl Plank flooring, and Black Stainless KitchenAid appliances. Kitchen remodel from start to finish by the Quad Cities kitchen experts at Village Home Stores.
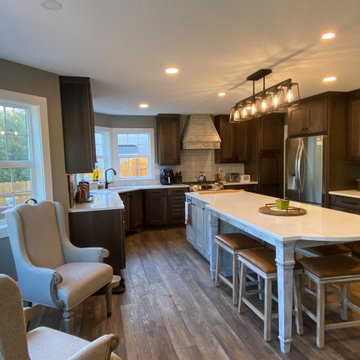
ポートランドにある広いラスティックスタイルのおしゃれなキッチン (アンダーカウンターシンク、落し込みパネル扉のキャビネット、ヴィンテージ仕上げキャビネット、クオーツストーンカウンター、グレーのキッチンパネル、セラミックタイルのキッチンパネル、シルバーの調理設備、クッションフロア、マルチカラーの床、白いキッチンカウンター) の写真
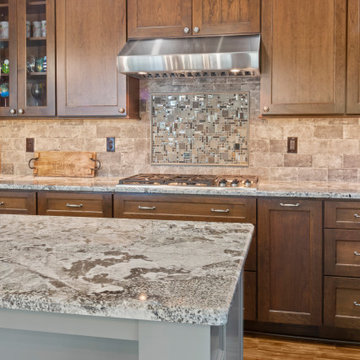
To take advantage of this home’s natural light and expansive views and to enhance the feeling of spaciousness indoors, we designed an open floor plan on the main level, including the living room, dining room, kitchen and family room. This new traditional-style kitchen boasts all the trappings of the 21st century, including granite countertops and a Kohler Whitehaven farm sink. Sub-Zero under-counter refrigerator drawers seamlessly blend into the space with front panels that match the rest of the kitchen cabinetry. Underfoot, blonde Acacia luxury vinyl plank flooring creates a consistent feel throughout the kitchen, dining and living spaces.
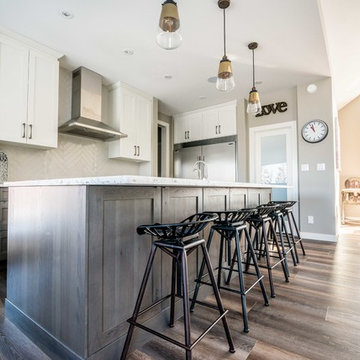
Kitchen with large fridge/freezer and pantry access.
カルガリーにあるお手頃価格の広いラスティックスタイルのおしゃれなキッチン (アンダーカウンターシンク、シェーカースタイル扉のキャビネット、中間色木目調キャビネット、クオーツストーンカウンター、白いキッチンパネル、セラミックタイルのキッチンパネル、シルバーの調理設備、クッションフロア) の写真
カルガリーにあるお手頃価格の広いラスティックスタイルのおしゃれなキッチン (アンダーカウンターシンク、シェーカースタイル扉のキャビネット、中間色木目調キャビネット、クオーツストーンカウンター、白いキッチンパネル、セラミックタイルのキッチンパネル、シルバーの調理設備、クッションフロア) の写真
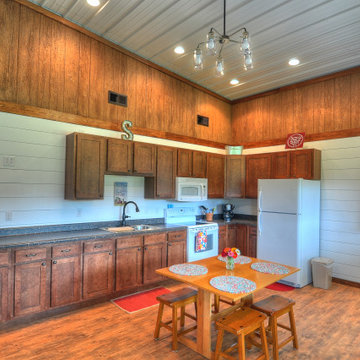
The new kitchen area was designed with a large bank of Wellborn Layton-style maple cabinets finished in a Sable stain and features granite countertops, new lighting, and a Kohler sink. Along with a stove, microwave, and refrigerator, this L-shaped kitchen is ready to entertain family and friends, in groups both large or small.
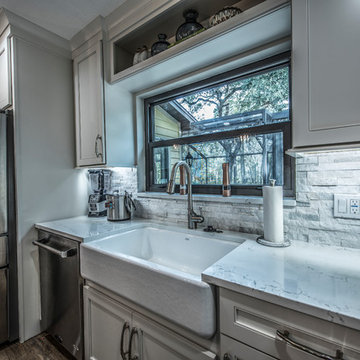
Photos by Project Focus Photography and designed by Amy Smith
タンパにある高級な広いラスティックスタイルのおしゃれなキッチン (エプロンフロントシンク、落し込みパネル扉のキャビネット、白いキャビネット、木材カウンター、白いキッチンパネル、石タイルのキッチンパネル、シルバーの調理設備、クッションフロア、茶色い床) の写真
タンパにある高級な広いラスティックスタイルのおしゃれなキッチン (エプロンフロントシンク、落し込みパネル扉のキャビネット、白いキャビネット、木材カウンター、白いキッチンパネル、石タイルのキッチンパネル、シルバーの調理設備、クッションフロア、茶色い床) の写真
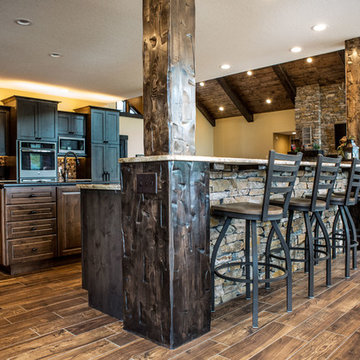
Julie Sahr Photography - Bricelyn, MN
他の地域にある高級な広いラスティックスタイルのおしゃれなキッチン (シェーカースタイル扉のキャビネット、濃色木目調キャビネット、御影石カウンター、マルチカラーのキッチンパネル、モザイクタイルのキッチンパネル、シルバーの調理設備、クッションフロア、茶色い床、アンダーカウンターシンク) の写真
他の地域にある高級な広いラスティックスタイルのおしゃれなキッチン (シェーカースタイル扉のキャビネット、濃色木目調キャビネット、御影石カウンター、マルチカラーのキッチンパネル、モザイクタイルのキッチンパネル、シルバーの調理設備、クッションフロア、茶色い床、アンダーカウンターシンク) の写真

The rustic cabinetry in this kitchen adds to the ambiance of this modern country home.
ソルトレイクシティにあるお手頃価格の広いラスティックスタイルのおしゃれなキッチン (アンダーカウンターシンク、レイズドパネル扉のキャビネット、中間色木目調キャビネット、御影石カウンター、ベージュキッチンパネル、セラミックタイルのキッチンパネル、シルバーの調理設備、クッションフロア) の写真
ソルトレイクシティにあるお手頃価格の広いラスティックスタイルのおしゃれなキッチン (アンダーカウンターシンク、レイズドパネル扉のキャビネット、中間色木目調キャビネット、御影石カウンター、ベージュキッチンパネル、セラミックタイルのキッチンパネル、シルバーの調理設備、クッションフロア) の写真
広いラスティックスタイルのキッチン (全タイプのキャビネット扉、クッションフロア) の写真
1