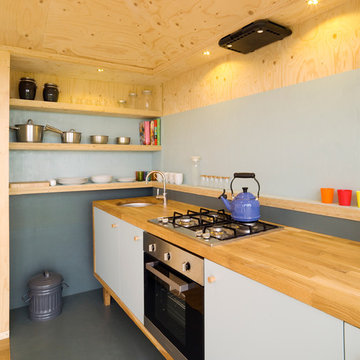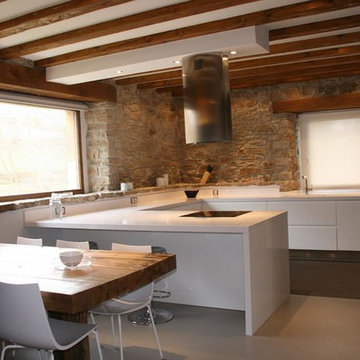ラスティックスタイルのキッチン (ターコイズのキャビネット、白いキャビネット、黄色いキャビネット、フラットパネル扉のキャビネット) の写真
絞り込み:
資材コスト
並び替え:今日の人気順
写真 1〜20 枚目(全 651 枚)
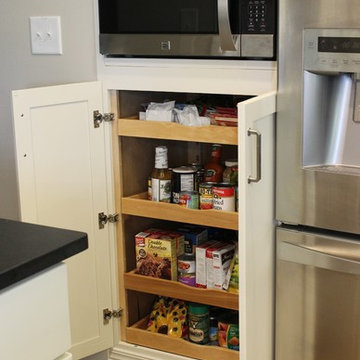
Slide-out shelves below a built-in microwave create a secondary pantry space next to the refrigerator.
シカゴにある中くらいなラスティックスタイルのおしゃれなキッチン (アンダーカウンターシンク、フラットパネル扉のキャビネット、白いキャビネット、御影石カウンター、白いキッチンパネル、石タイルのキッチンパネル、シルバーの調理設備、淡色無垢フローリング) の写真
シカゴにある中くらいなラスティックスタイルのおしゃれなキッチン (アンダーカウンターシンク、フラットパネル扉のキャビネット、白いキャビネット、御影石カウンター、白いキッチンパネル、石タイルのキッチンパネル、シルバーの調理設備、淡色無垢フローリング) の写真

Pilcher Residential
シドニーにあるラスティックスタイルのおしゃれなキッチン (ダブルシンク、フラットパネル扉のキャビネット、白いキャビネット、ラミネートカウンター、白いキッチンパネル、セラミックタイルのキッチンパネル、シルバーの調理設備、茶色い床、マルチカラーのキッチンカウンター) の写真
シドニーにあるラスティックスタイルのおしゃれなキッチン (ダブルシンク、フラットパネル扉のキャビネット、白いキャビネット、ラミネートカウンター、白いキッチンパネル、セラミックタイルのキッチンパネル、シルバーの調理設備、茶色い床、マルチカラーのキッチンカウンター) の写真
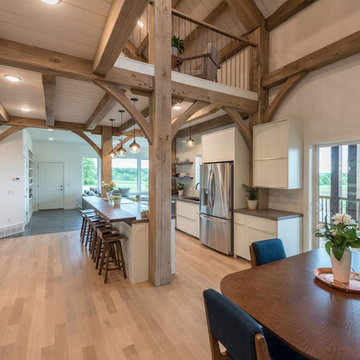
ミネアポリスにある中くらいなラスティックスタイルのおしゃれなキッチン (アンダーカウンターシンク、フラットパネル扉のキャビネット、白いキャビネット、コンクリートカウンター、白いキッチンパネル、サブウェイタイルのキッチンパネル、シルバーの調理設備、無垢フローリング、茶色い床、グレーのキッチンカウンター) の写真
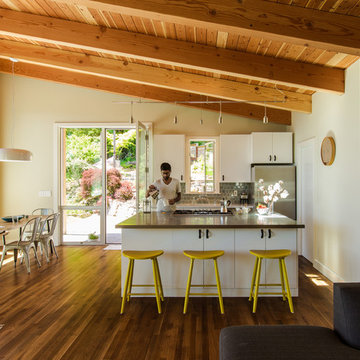
Photo by Boor Bridges Architecture
サンフランシスコにあるラスティックスタイルのおしゃれなキッチン (フラットパネル扉のキャビネット、白いキャビネット、濃色無垢フローリング、グレーのキッチンパネル、セラミックタイルのキッチンパネル、シルバーの調理設備) の写真
サンフランシスコにあるラスティックスタイルのおしゃれなキッチン (フラットパネル扉のキャビネット、白いキャビネット、濃色無垢フローリング、グレーのキッチンパネル、セラミックタイルのキッチンパネル、シルバーの調理設備) の写真
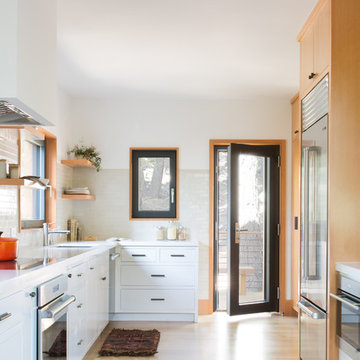
Suzanna Scott Photography
サンフランシスコにあるラスティックスタイルのおしゃれなL型キッチン (フラットパネル扉のキャビネット、白いキャビネット、アイランドなし、白いキッチンカウンター、アンダーカウンターシンク、ベージュキッチンパネル、シルバーの調理設備、淡色無垢フローリング、窓) の写真
サンフランシスコにあるラスティックスタイルのおしゃれなL型キッチン (フラットパネル扉のキャビネット、白いキャビネット、アイランドなし、白いキッチンカウンター、アンダーカウンターシンク、ベージュキッチンパネル、シルバーの調理設備、淡色無垢フローリング、窓) の写真
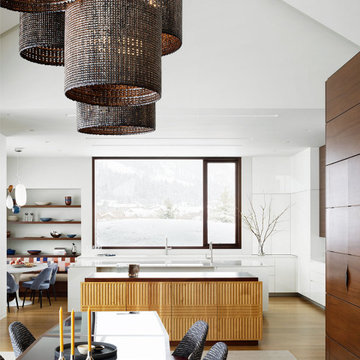
As one moves from exterior to interior, material treatments become increasingly refined. A rich interior palette combines warm mahogany millwork, white oak flooring, rugged stone, and smooth plaster walls.
Residential architecture by CLB, interior design by CLB and Pepe Lopez Design, Inc. Jackson, Wyoming – Bozeman, Montana.

In this kitchen renovation project, the client
wanted to simplify the layout and update
the look of the space. This beautiful rustic
multi-finish cabinetry showcases the Dekton
and Quartz countertops with two Galley
workstations and custom natural hickory floors.
The kitchen area has separate spaces
designated for cleaning, baking, prepping,
cooking and a drink station. A fireplace and
spacious chair were also added for the client
to relax in while drinking his morning coffee.
The designer created a customized organization
plan to maximize the space and reduce clutter
in the cabinetry tailored to meet the client’s wants and needs.
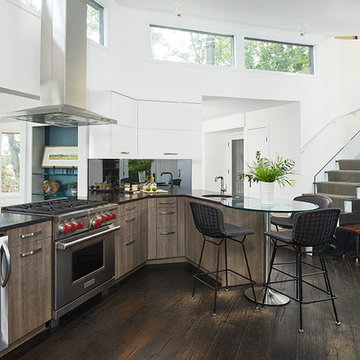
ラスティックスタイルのおしゃれなキッチン (シングルシンク、フラットパネル扉のキャビネット、白いキャビネット、ミラータイルのキッチンパネル、シルバーの調理設備、濃色無垢フローリング、茶色い床、黒いキッチンカウンター) の写真
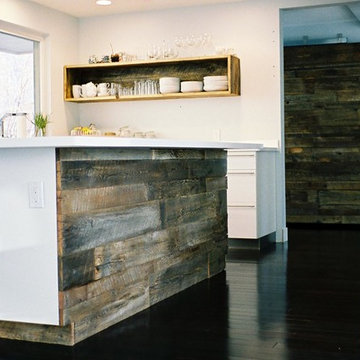
ソルトレイクシティにあるお手頃価格の中くらいなラスティックスタイルのおしゃれなキッチン (フラットパネル扉のキャビネット、白いキャビネット、人工大理石カウンター、白いキッチンパネル、シルバーの調理設備、濃色無垢フローリング) の写真
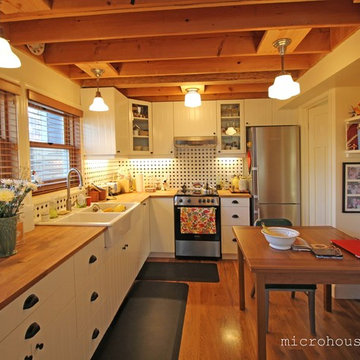
this compact backyard cottage kitchen lives large with en exposed joist ceiling and hardwood floors.
シアトルにあるお手頃価格の小さなラスティックスタイルのおしゃれなキッチン (エプロンフロントシンク、フラットパネル扉のキャビネット、白いキャビネット、木材カウンター、白いキッチンパネル、セラミックタイルのキッチンパネル、シルバーの調理設備、無垢フローリング、アイランドなし) の写真
シアトルにあるお手頃価格の小さなラスティックスタイルのおしゃれなキッチン (エプロンフロントシンク、フラットパネル扉のキャビネット、白いキャビネット、木材カウンター、白いキッチンパネル、セラミックタイルのキッチンパネル、シルバーの調理設備、無垢フローリング、アイランドなし) の写真
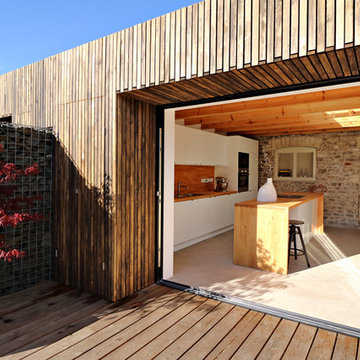
Blackened larch cladding references the industrial heritage of this former Miner's cottage.
design storey architects
他の地域にある低価格の小さなラスティックスタイルのおしゃれなキッチン (ダブルシンク、フラットパネル扉のキャビネット、白いキャビネット、木材カウンター、シルバーの調理設備) の写真
他の地域にある低価格の小さなラスティックスタイルのおしゃれなキッチン (ダブルシンク、フラットパネル扉のキャビネット、白いキャビネット、木材カウンター、シルバーの調理設備) の写真
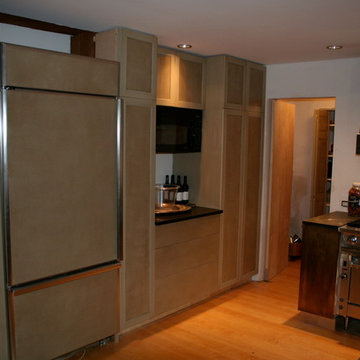
Custom built cabinetry houses Pantry, Microwave and sub zero refrigerator and the cabinetry is raped in bronz. the exhorts hood was custom made steel
ニューヨークにある高級な広いラスティックスタイルのおしゃれなキッチン (アンダーカウンターシンク、フラットパネル扉のキャビネット、御影石カウンター、無垢フローリング、シルバーの調理設備、白いキャビネット) の写真
ニューヨークにある高級な広いラスティックスタイルのおしゃれなキッチン (アンダーカウンターシンク、フラットパネル扉のキャビネット、御影石カウンター、無垢フローリング、シルバーの調理設備、白いキャビネット) の写真
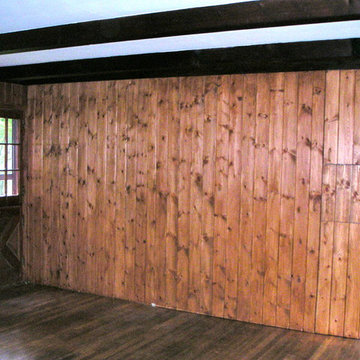
AFTER - The orignal Guest House was a studio with kitchen. I made the kitchen into a bed room and put the kitchenette behind a sliding barn door. The refrigerator has a European hidden hinge.
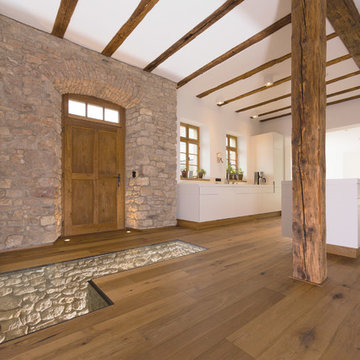
Morber Jennerich Architekten
フランクフルトにあるラスティックスタイルのおしゃれなキッチン (フラットパネル扉のキャビネット、白いキャビネット、濃色無垢フローリング) の写真
フランクフルトにあるラスティックスタイルのおしゃれなキッチン (フラットパネル扉のキャビネット、白いキャビネット、濃色無垢フローリング) の写真
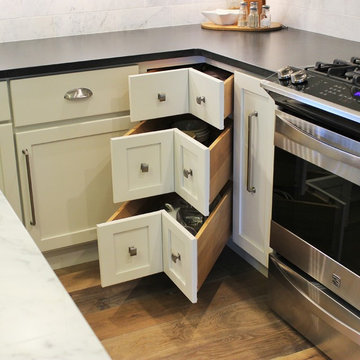
This kitchen corner offers three drawers for storage access in the corner. With a unique look from the expected lazy-susan door, drawers add an organizational element to the corner.
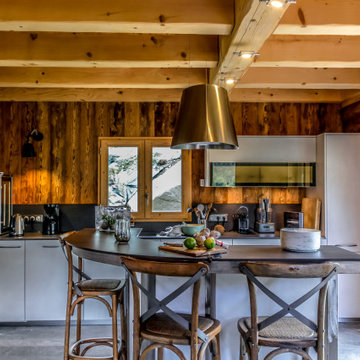
グルノーブルにあるラスティックスタイルのおしゃれなキッチン (フラットパネル扉のキャビネット、白いキャビネット、黒いキッチンパネル、石スラブのキッチンパネル、無垢フローリング、グレーの床、黒いキッチンカウンター、表し梁) の写真
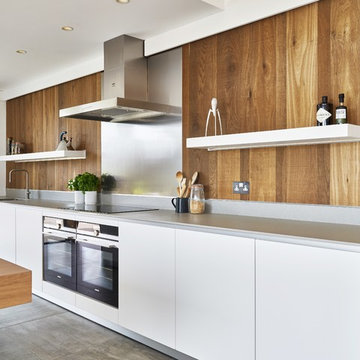
Wooden wall panelling and floating shelves soften the industrial looking, stainless steel extractor hood and splashback. The floating shelves are backlit to give soft. ambient lighting.

Open plan kitchen living area in a log cabin on the outskirts of London. This is the designer's own home.
All of the furniture has been sourced from high street retailers, car boot sales, ebay, handed down and upcycled.
The kitchens is Howdens Trade.
Design by Pia Pelkonen
Photography by Richard Chivers
ラスティックスタイルのキッチン (ターコイズのキャビネット、白いキャビネット、黄色いキャビネット、フラットパネル扉のキャビネット) の写真
1
