ラスティックスタイルのキッチン (中間色木目調キャビネット、塗装フローリング、合板フローリング) の写真
絞り込み:
資材コスト
並び替え:今日の人気順
写真 1〜13 枚目(全 13 枚)
1/5

ジャクソンビルにある高級な広いラスティックスタイルのおしゃれなキッチン (エプロンフロントシンク、落し込みパネル扉のキャビネット、中間色木目調キャビネット、マルチカラーのキッチンパネル、スレートのキッチンパネル、シルバーの調理設備、塗装フローリング、黒いキッチンカウンター) の写真
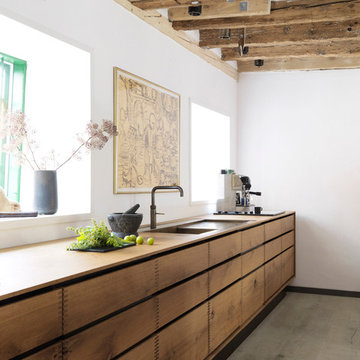
コペンハーゲンにある高級な広いラスティックスタイルのおしゃれなキッチン (フラットパネル扉のキャビネット、中間色木目調キャビネット、ドロップインシンク、木材カウンター、塗装フローリング) の写真
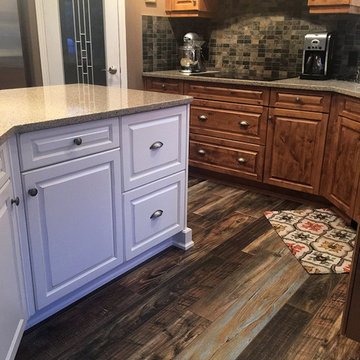
Cochrane Floors & More Inc - Our homeowner was nervous investing in a laminate to be installed throughout the main floor of their prominent home, but with two very rambunctious dogs in the house, they needed a durable option that could hide dust and paw prints & stand up to the nails. This amazing high-end product offered the right combination of tough and stylish to work perfectly in her home!
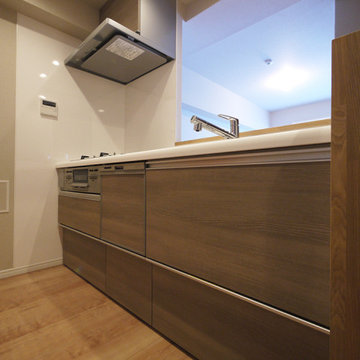
カウンターに合わせた木目調の食洗機付きシステムキッチン。
東京23区にあるラスティックスタイルのおしゃれなキッチン (中間色木目調キャビネット、白いキッチンパネル、合板フローリング、茶色い床、茶色いキッチンカウンター) の写真
東京23区にあるラスティックスタイルのおしゃれなキッチン (中間色木目調キャビネット、白いキッチンパネル、合板フローリング、茶色い床、茶色いキッチンカウンター) の写真
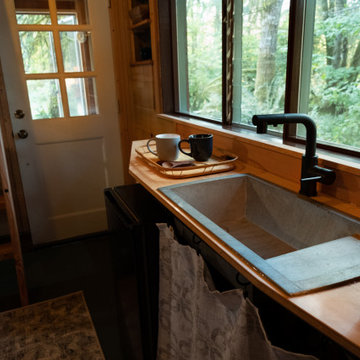
Interior of the tiny house and cabin. A Ships ladder is used to access the sleeping loft. There is a small kitchenette with fold-down dining table. The rear door goes out onto a screened porch for year-round use of the space.

コペンハーゲンにある高級な広いラスティックスタイルのおしゃれなキッチン (フラットパネル扉のキャビネット、中間色木目調キャビネット、ドロップインシンク、木材カウンター、塗装フローリング) の写真
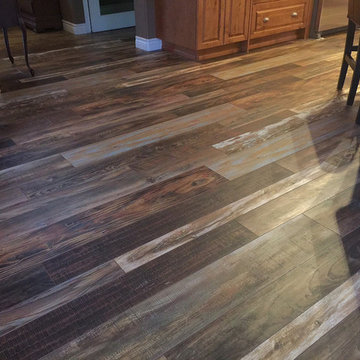
Cochrane Floors & More Inc - Our homeowner was nervous investing in a laminate to be installed throughout the main floor of their prominent home, but with two very rambunctious dogs in the house, they needed a durable option that could hide dust and paw prints & stand up to the nails. This amazing high-end product offered the right combination of tough and stylish to work perfectly in her home!
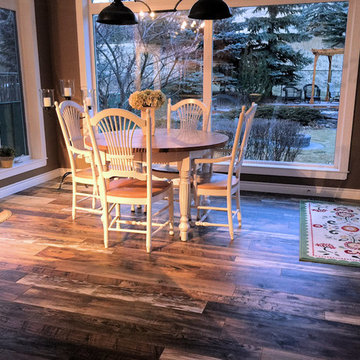
Cochrane Floors & More Inc - Our homeowner was nervous investing in a laminate to be installed throughout the main floor of their prominent home, but with two very rambunctious dogs in the house, they needed a durable option that could hide dust and paw prints & stand up to the nails. This amazing high-end product offered the right combination of tough and stylish to work perfectly in her home!
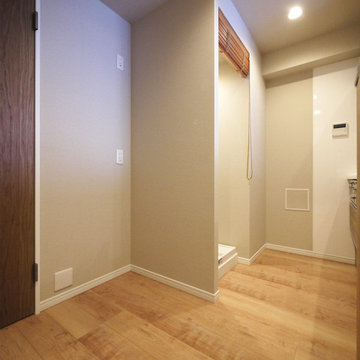
キッチン内、冷蔵庫スペースの横にブラインド付きの洗濯機置き場を造作しました。
東京23区にあるラスティックスタイルのおしゃれなキッチン (中間色木目調キャビネット、合板フローリング、茶色い床、茶色いキッチンカウンター) の写真
東京23区にあるラスティックスタイルのおしゃれなキッチン (中間色木目調キャビネット、合板フローリング、茶色い床、茶色いキッチンカウンター) の写真
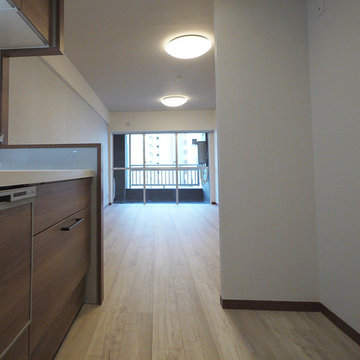
冷蔵庫を置いても狭くならないキッチンに。
東京23区にあるラスティックスタイルのおしゃれなキッチン (一体型シンク、中間色木目調キャビネット、グレーのキッチンパネル、合板フローリング、ベージュの床) の写真
東京23区にあるラスティックスタイルのおしゃれなキッチン (一体型シンク、中間色木目調キャビネット、グレーのキッチンパネル、合板フローリング、ベージュの床) の写真
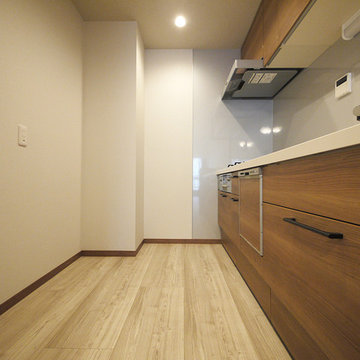
玄関ホールを調整して3.3帖のキッチンスペースが生まれました。
東京23区にあるラスティックスタイルのおしゃれなキッチン (一体型シンク、中間色木目調キャビネット、グレーのキッチンパネル、合板フローリング、ベージュの床) の写真
東京23区にあるラスティックスタイルのおしゃれなキッチン (一体型シンク、中間色木目調キャビネット、グレーのキッチンパネル、合板フローリング、ベージュの床) の写真
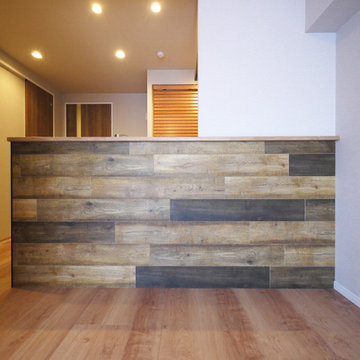
対面式になったキッチンは、ヴィンテージ風木目のカウンターに。
東京23区にあるラスティックスタイルのおしゃれなキッチン (中間色木目調キャビネット、合板フローリング、茶色い床、茶色いキッチンカウンター) の写真
東京23区にあるラスティックスタイルのおしゃれなキッチン (中間色木目調キャビネット、合板フローリング、茶色い床、茶色いキッチンカウンター) の写真
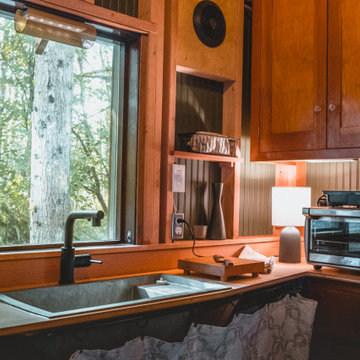
シアトルにあるお手頃価格の小さなラスティックスタイルのおしゃれなキッチン (ドロップインシンク、シェーカースタイル扉のキャビネット、中間色木目調キャビネット、木材カウンター、木材のキッチンパネル、黒い調理設備、塗装フローリング、緑の床、マルチカラーのキッチンカウンター、表し梁) の写真
ラスティックスタイルのキッチン (中間色木目調キャビネット、塗装フローリング、合板フローリング) の写真
1