小さなラスティックスタイルのL型キッチン (中間色木目調キャビネット、グレーのキッチンカウンター) の写真
絞り込み:
資材コスト
並び替え:今日の人気順
写真 1〜8 枚目(全 8 枚)
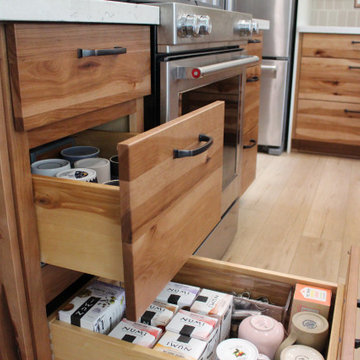
This two-toned kitchen needed a new, more functional layout. A wall was removed to create an island layout that is open to the dining space. Every inch of storage was planned carefully to maximize function and size of kitchen. A few nice features are the outlets on island, microwave drawer, large island drawers and custom pantry/ display cabinets.
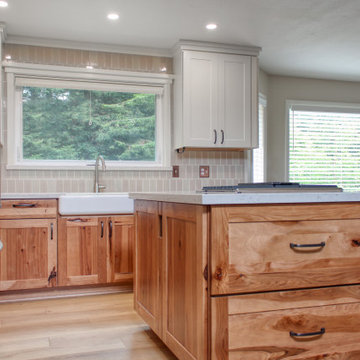
This two-toned kitchen needed a new, more functional layout. A wall was removed to create an island layout that is open to the dining space. Every inch of storage was planned carefully to maximize function and size of kitchen. A few nice features are the outlets on island, microwave drawer, large island drawers and custom pantry/ display cabinets.
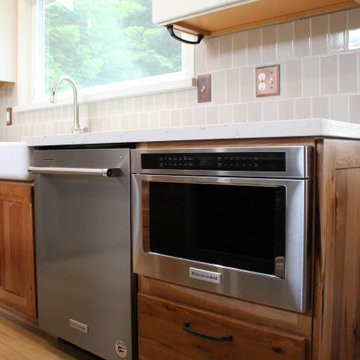
This two-toned kitchen needed a new, more functional layout. A wall was removed to create an island layout that is open to the dining space. Every inch of storage was planned carefully to maximize function and size of kitchen. A few nice features are the outlets on island, microwave drawer, large island drawers and custom pantry/ display cabinets.
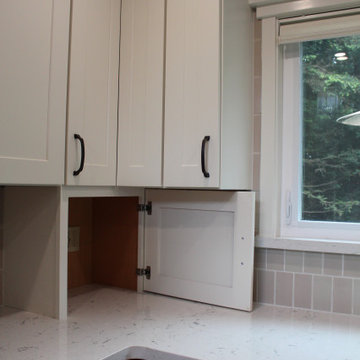
This two-toned kitchen needed a new, more functional layout. A wall was removed to create an island layout that is open to the dining space. Every inch of storage was planned carefully to maximize function and size of kitchen. A few nice features are the outlets on island, microwave drawer, large island drawers and custom pantry/ display cabinets.
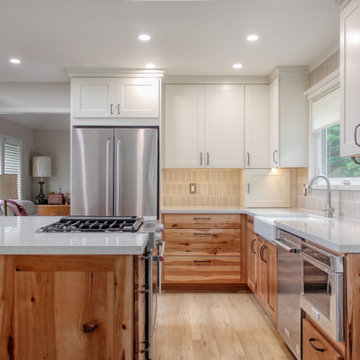
This two-toned kitchen needed a new, more functional layout. A wall was removed to create an island layout that is open to the dining space. Every inch of storage was planned carefully to maximize function and size of kitchen. A few nice features are the outlets on island, microwave drawer, large island drawers and custom pantry/ display cabinets.
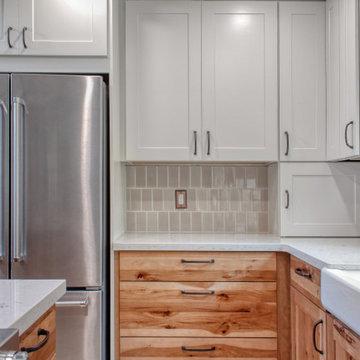
This two-toned kitchen needed a new, more functional layout. A wall was removed to create an island layout that is open to the dining space. Every inch of storage was planned carefully to maximize function and size of kitchen. A few nice features are the outlets on island, microwave drawer, large island drawers and custom pantry/ display cabinets.
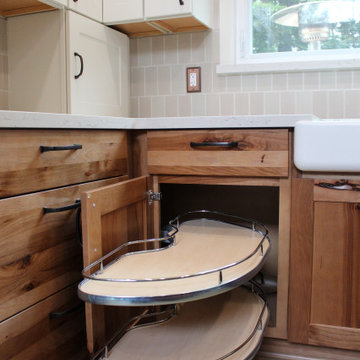
This two-toned kitchen needed a new, more functional layout. A wall was removed to create an island layout that is open to the dining space. Every inch of storage was planned carefully to maximize function and size of kitchen. A few nice features are the outlets on island, microwave drawer, large island drawers and custom pantry/ display cabinets.
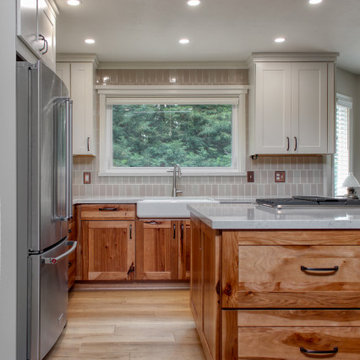
This two-toned kitchen needed a new, more functional layout. A wall was removed to create an island layout that is open to the dining space. Every inch of storage was planned carefully to maximize function and size of kitchen. A few nice features are the outlets on island, microwave drawer, large island drawers and custom pantry/ display cabinets.
小さなラスティックスタイルのL型キッチン (中間色木目調キャビネット、グレーのキッチンカウンター) の写真
1