広い木目調のラスティックスタイルのコの字型キッチン (淡色木目調キャビネット、ドロップインシンク、アンダーカウンターシンク) の写真
絞り込み:
資材コスト
並び替え:今日の人気順
写真 21〜28 枚目(全 28 枚)
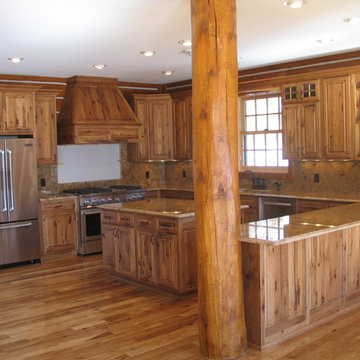
ミネアポリスにある高級な広いラスティックスタイルのおしゃれなキッチン (アンダーカウンターシンク、レイズドパネル扉のキャビネット、淡色木目調キャビネット、クオーツストーンカウンター、ベージュキッチンパネル、磁器タイルのキッチンパネル、シルバーの調理設備、淡色無垢フローリング、ベージュの床) の写真
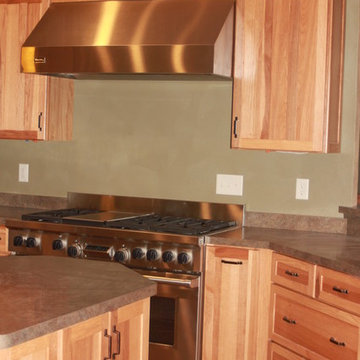
Pam Mathews
他の地域にある広いラスティックスタイルのおしゃれなキッチン (ドロップインシンク、落し込みパネル扉のキャビネット、淡色木目調キャビネット、ラミネートカウンター、シルバーの調理設備) の写真
他の地域にある広いラスティックスタイルのおしゃれなキッチン (ドロップインシンク、落し込みパネル扉のキャビネット、淡色木目調キャビネット、ラミネートカウンター、シルバーの調理設備) の写真
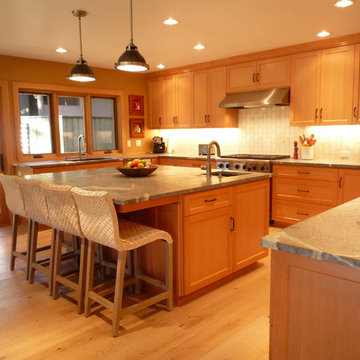
The lay-out and design of all cabinetry was done by Deb Seeley Designs. Counters are soapstone, with an Oceanside glass backsplash to keep the space light and bright. Note the zinc and stainless steel pendents, to give it a slight industrial look. The all weather wicker barstools were selected for their contemporary style, and ease in cleaning. After all their are four grandchildren in this family!
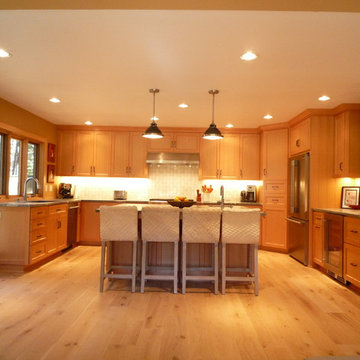
Wide & multiple walkway's into the kitchen space always family and guests to easily access everything, as well as provide the proper spacing for people to get by when an appliance is being used. Shaw's, durable, wide plank, white oak flooring with a hint of white wash was selected to keep the space light. mask the forever shedding, yellow labs fur, and add alittle rustic look to the space.
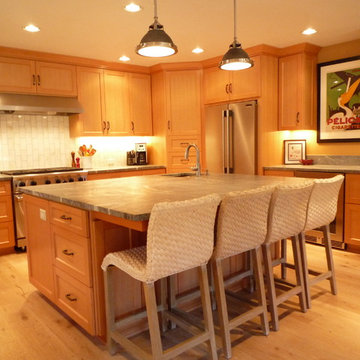
Fir cabinetry, with natural finish was selected partly because that was the type of wood trim used around the great room windows, which was the part of the house we did not tear down. The linear grain in fir is beautiful and ages well, not to mention keeps the space light
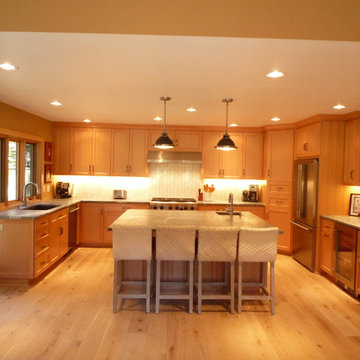
This galley kitchen was widen by straightening out a wall to the left of the island and adding approximately 10' space back. Bruce Rosenquist our building designer was able to determine a way to remove the existing support columns, so we could open the entire space.
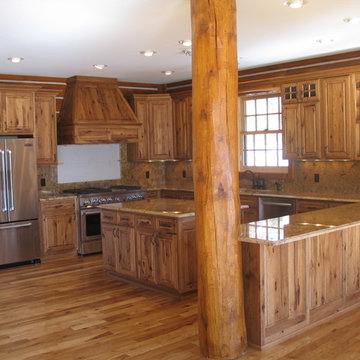
ミネアポリスにある高級な広いラスティックスタイルのおしゃれなキッチン (アンダーカウンターシンク、レイズドパネル扉のキャビネット、淡色木目調キャビネット、クオーツストーンカウンター、ベージュキッチンパネル、磁器タイルのキッチンパネル、シルバーの調理設備、淡色無垢フローリング) の写真
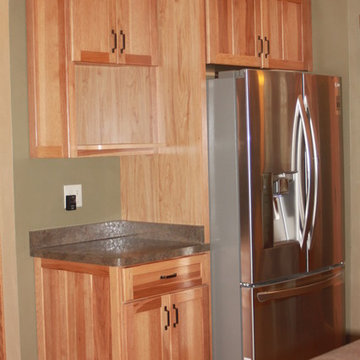
Pam Mathews
他の地域にある広いラスティックスタイルのおしゃれなキッチン (ドロップインシンク、落し込みパネル扉のキャビネット、淡色木目調キャビネット、ラミネートカウンター、シルバーの調理設備) の写真
他の地域にある広いラスティックスタイルのおしゃれなキッチン (ドロップインシンク、落し込みパネル扉のキャビネット、淡色木目調キャビネット、ラミネートカウンター、シルバーの調理設備) の写真
広い木目調のラスティックスタイルのコの字型キッチン (淡色木目調キャビネット、ドロップインシンク、アンダーカウンターシンク) の写真
2