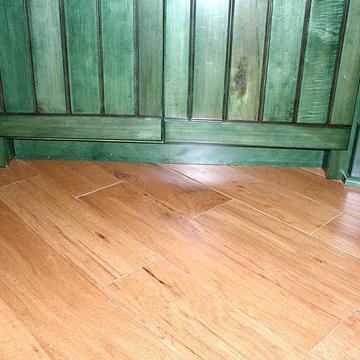ラスティックスタイルのアイランドキッチン (緑のキャビネット、木材カウンター) の写真
絞り込み:
資材コスト
並び替え:今日の人気順
写真 1〜20 枚目(全 27 枚)
1/5

A unique combination of materials and design details blend to form an originally rustic kitchen with a European flair. The centerpiece of the design is the over mantle hood with surrounding reclaimed beams. A La Cornue range is a fitting complementary piece. An artisan rich space, the sink is hand hammered in pewter and table island base custom fabricated in hammered iron. The pantry doors are repurposed with the grill work made from a vintage fence!
Cabinets in custom green, alder wood on island, Sub Zero integrated refrigerator, Miele Coffee maker and single wall oven, La Cornue 36” Cornue Fe range.
Photographer - Bruce Van Inwegen
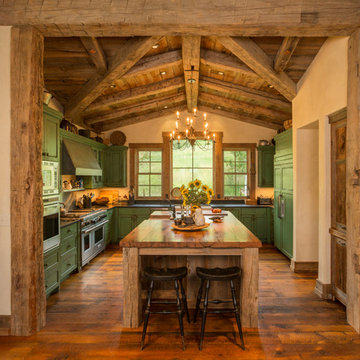
Architect: Joe Patrick Robbins, AIA Builder: Cogswell Construction, Inc. Photographer: Tim Murphy
See more at http://www.homeontherangeinteriors.com
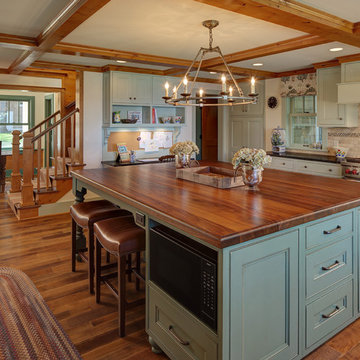
Tricia Shay Photography
ミルウォーキーにあるラスティックスタイルのおしゃれなキッチン (エプロンフロントシンク、インセット扉のキャビネット、緑のキャビネット、ベージュキッチンパネル、石タイルのキッチンパネル、パネルと同色の調理設備、無垢フローリング、木材カウンター) の写真
ミルウォーキーにあるラスティックスタイルのおしゃれなキッチン (エプロンフロントシンク、インセット扉のキャビネット、緑のキャビネット、ベージュキッチンパネル、石タイルのキッチンパネル、パネルと同色の調理設備、無垢フローリング、木材カウンター) の写真

デンバーにある広いラスティックスタイルのおしゃれなキッチン (エプロンフロントシンク、フラットパネル扉のキャビネット、緑のキャビネット、木材カウンター、グレーのキッチンパネル、サブウェイタイルのキッチンパネル、シルバーの調理設備、無垢フローリング、茶色い床、茶色いキッチンカウンター、表し梁) の写真

Our client, with whom we had worked on a number of projects over the years, enlisted our help in transforming her family’s beloved but deteriorating rustic summer retreat, built by her grandparents in the mid-1920’s, into a house that would be livable year-‘round. It had served the family well but needed to be renewed for the decades to come without losing the flavor and patina they were attached to.
The house was designed by Ruth Adams, a rare female architect of the day, who also designed in a similar vein a nearby summer colony of Vassar faculty and alumnae.
To make Treetop habitable throughout the year, the whole house had to be gutted and insulated. The raw homosote interior wall finishes were replaced with plaster, but all the wood trim was retained and reused, as were all old doors and hardware. The old single-glazed casement windows were restored, and removable storm panels fitted into the existing in-swinging screen frames. New windows were made to match the old ones where new windows were added. This approach was inherently sustainable, making the house energy-efficient while preserving most of the original fabric.
Changes to the original design were as seamless as possible, compatible with and enhancing the old character. Some plan modifications were made, and some windows moved around. The existing cave-like recessed entry porch was enclosed as a new book-lined entry hall and a new entry porch added, using posts made from an oak tree on the site.
The kitchen and bathrooms are entirely new but in the spirit of the place. All the bookshelves are new.
A thoroughly ramshackle garage couldn’t be saved, and we replaced it with a new one built in a compatible style, with a studio above for our client, who is a writer.
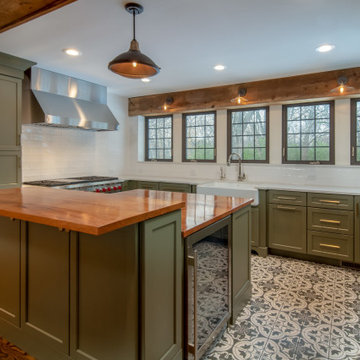
Bernard Cigrand Home (Father of Flag Day) in Batavia, Illinois. This home was saved y the current owners and completely rehabbed.
シカゴにあるお手頃価格の中くらいなラスティックスタイルのおしゃれなキッチン (エプロンフロントシンク、シェーカースタイル扉のキャビネット、緑のキャビネット、木材カウンター、白いキッチンパネル、サブウェイタイルのキッチンパネル、シルバーの調理設備、磁器タイルの床、マルチカラーの床、茶色いキッチンカウンター) の写真
シカゴにあるお手頃価格の中くらいなラスティックスタイルのおしゃれなキッチン (エプロンフロントシンク、シェーカースタイル扉のキャビネット、緑のキャビネット、木材カウンター、白いキッチンパネル、サブウェイタイルのキッチンパネル、シルバーの調理設備、磁器タイルの床、マルチカラーの床、茶色いキッチンカウンター) の写真
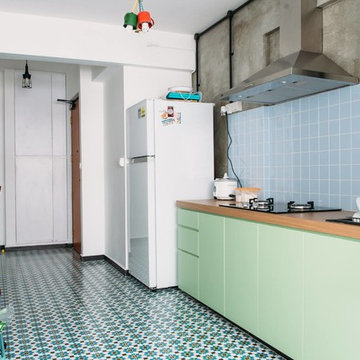
シンガポールにある中くらいなラスティックスタイルのおしゃれなキッチン (ダブルシンク、フラットパネル扉のキャビネット、緑のキャビネット、木材カウンター、青いキッチンパネル、セラミックタイルのキッチンパネル、磁器タイルの床) の写真
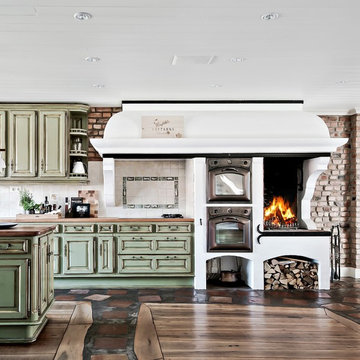
Bjurfors/SE360
ヨーテボリにある広いラスティックスタイルのおしゃれなキッチン (緑のキャビネット、木材カウンター、マルチカラーのキッチンパネル、マルチカラーの床、レイズドパネル扉のキャビネット) の写真
ヨーテボリにある広いラスティックスタイルのおしゃれなキッチン (緑のキャビネット、木材カウンター、マルチカラーのキッチンパネル、マルチカラーの床、レイズドパネル扉のキャビネット) の写真
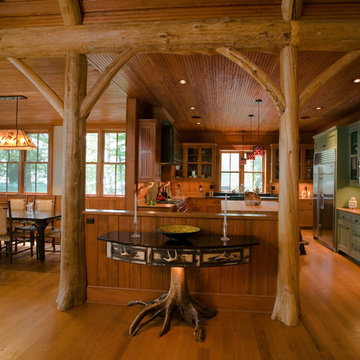
Photographer: Philip Jenson-Carter
ニューヨークにある広いラスティックスタイルのおしゃれなキッチン (エプロンフロントシンク、ガラス扉のキャビネット、緑のキャビネット、木材カウンター、マルチカラーのキッチンパネル、シルバーの調理設備、淡色無垢フローリング) の写真
ニューヨークにある広いラスティックスタイルのおしゃれなキッチン (エプロンフロントシンク、ガラス扉のキャビネット、緑のキャビネット、木材カウンター、マルチカラーのキッチンパネル、シルバーの調理設備、淡色無垢フローリング) の写真
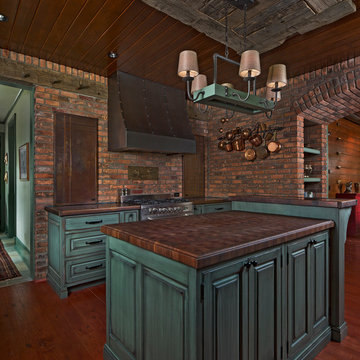
デトロイトにあるラスティックスタイルのおしゃれなキッチン (エプロンフロントシンク、緑のキャビネット、無垢フローリング、木材カウンター) の写真
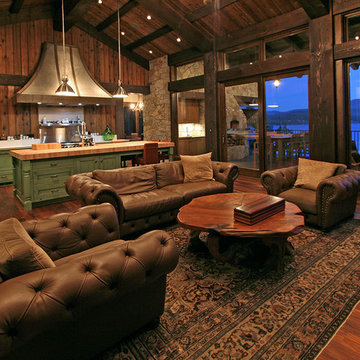
This cozy kitchen and great room are packed with details from the over-size range hood on the timbered wall and custom kitchen cabinetry to the multiple lighting options and rustic floors, giving this new home a rustic, well-lived feeling. This home on Lake Coeur d’Alene in northern Idaho was built by general contractor, Matt Fisher under Ginno Construction. Matt is now building luxury custom homes as owner and president of Shelter Associates.
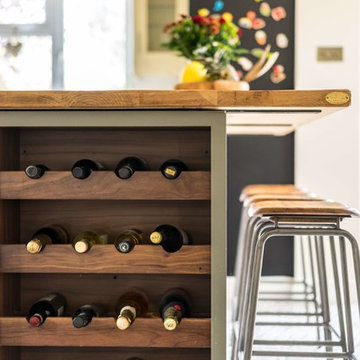
Sean Nuggent
サリーにあるラスティックスタイルのおしゃれなアイランドキッチン (シェーカースタイル扉のキャビネット、緑のキャビネット、木材カウンター、無垢フローリング) の写真
サリーにあるラスティックスタイルのおしゃれなアイランドキッチン (シェーカースタイル扉のキャビネット、緑のキャビネット、木材カウンター、無垢フローリング) の写真
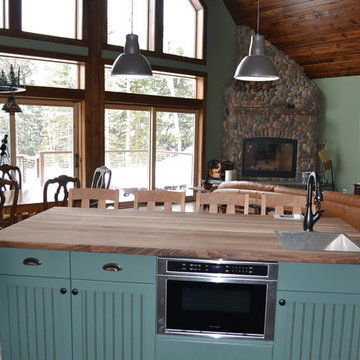
Melissa Caldwell
ボストンにある中くらいなラスティックスタイルのおしゃれなキッチン (ドロップインシンク、シェーカースタイル扉のキャビネット、緑のキャビネット、木材カウンター、シルバーの調理設備、無垢フローリング、茶色い床) の写真
ボストンにある中くらいなラスティックスタイルのおしゃれなキッチン (ドロップインシンク、シェーカースタイル扉のキャビネット、緑のキャビネット、木材カウンター、シルバーの調理設備、無垢フローリング、茶色い床) の写真
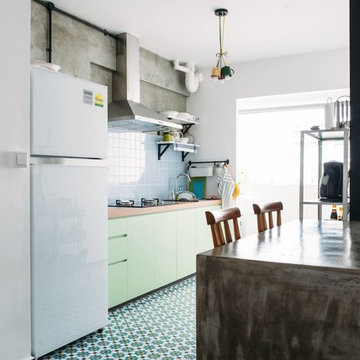
シンガポールにある中くらいなラスティックスタイルのおしゃれなキッチン (ダブルシンク、フラットパネル扉のキャビネット、緑のキャビネット、木材カウンター、青いキッチンパネル、セラミックタイルのキッチンパネル、磁器タイルの床) の写真
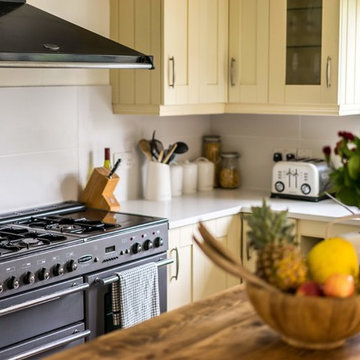
Sean Nuggent
サリーにあるラスティックスタイルのおしゃれなアイランドキッチン (シェーカースタイル扉のキャビネット、緑のキャビネット、木材カウンター、無垢フローリング) の写真
サリーにあるラスティックスタイルのおしゃれなアイランドキッチン (シェーカースタイル扉のキャビネット、緑のキャビネット、木材カウンター、無垢フローリング) の写真
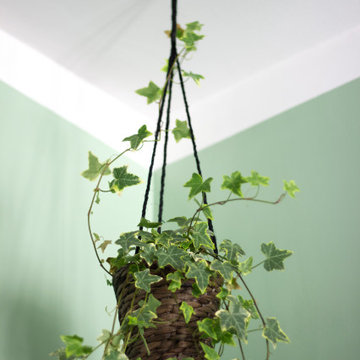
Le pareti della zona cottura sono green! green come il mood di tutta questa bellssima casa, all'insegna della luce, dello spazio, del colore e dell'eleganza!
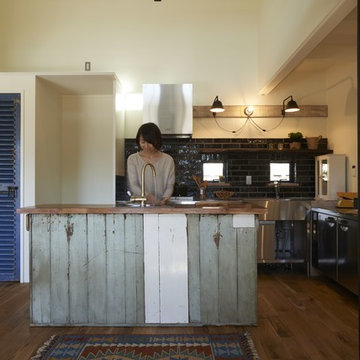
Koichi Okuwaki
大阪にあるラスティックスタイルのおしゃれなキッチン (緑のキャビネット、木材カウンター、黒いキッチンパネル、サブウェイタイルのキッチンパネル、シルバーの調理設備、無垢フローリング) の写真
大阪にあるラスティックスタイルのおしゃれなキッチン (緑のキャビネット、木材カウンター、黒いキッチンパネル、サブウェイタイルのキッチンパネル、シルバーの調理設備、無垢フローリング) の写真
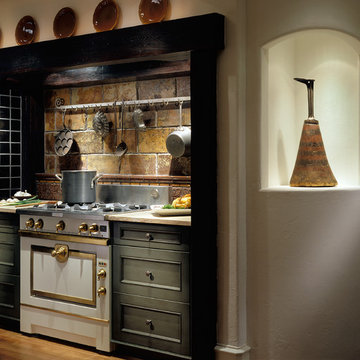
A unique combination of materials and design details blend to form an originally rustic kitchen with a European flair. The centerpiece of the design is the over mantle hood with surrounding reclaimed beams. A La Cornue range is a fitting complementary piece. An artisan rich space, the sink is hand hammered in pewter and table island base custom fabricated in hammered iron. The pantry doors are repurposed with the grill work made from a vintage fence!
Cabinets in custom green, alder wood on island, Sub Zero integrated refrigerator, Miele Coffee maker and single wall oven, La Cornue 36” Cornue Fe range.
Photographer - Bruce Van Inwegen
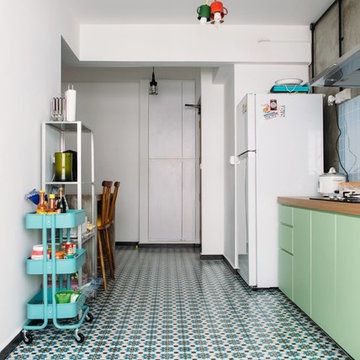
シンガポールにある中くらいなラスティックスタイルのおしゃれなキッチン (ダブルシンク、フラットパネル扉のキャビネット、緑のキャビネット、木材カウンター、青いキッチンパネル、セラミックタイルのキッチンパネル、磁器タイルの床) の写真
ラスティックスタイルのアイランドキッチン (緑のキャビネット、木材カウンター) の写真
1
