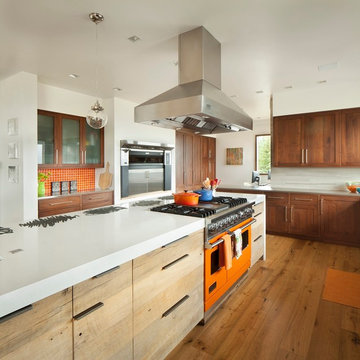ベージュの、グレーのラスティックスタイルのキッチン (緑のキャビネット、中間色木目調キャビネット、シェーカースタイル扉のキャビネット) の写真
絞り込み:
資材コスト
並び替え:今日の人気順
写真 1〜20 枚目(全 84 枚)

他の地域にある高級な広いラスティックスタイルのおしゃれなキッチン (エプロンフロントシンク、シェーカースタイル扉のキャビネット、中間色木目調キャビネット、マルチカラーのキッチンパネル、淡色無垢フローリング、大理石カウンター、ボーダータイルのキッチンパネル、シルバーの調理設備、茶色い床、窓) の写真

バーリントンにあるラスティックスタイルのおしゃれなキッチン (エプロンフロントシンク、中間色木目調キャビネット、シルバーの調理設備、シェーカースタイル扉のキャビネット) の写真

シャーロットにある高級な中くらいなラスティックスタイルのおしゃれなキッチン (アンダーカウンターシンク、シェーカースタイル扉のキャビネット、中間色木目調キャビネット、御影石カウンター、ベージュキッチンパネル、磁器タイルのキッチンパネル、シルバーの調理設備、濃色無垢フローリング) の写真
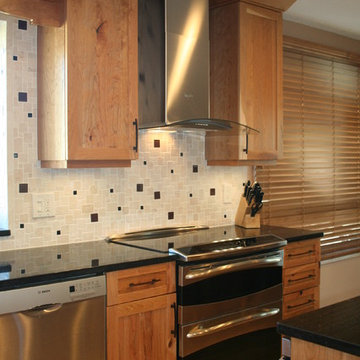
Kitchen has Shaker style cabinetry in Rustic Cherry wood with granite countertops. This is a drop in range that is a double oven.
アルバカーキにある高級な中くらいなラスティックスタイルのおしゃれなキッチン (シェーカースタイル扉のキャビネット、シルバーの調理設備、淡色無垢フローリング、アンダーカウンターシンク、中間色木目調キャビネット、クオーツストーンカウンター、ベージュキッチンパネル、セラミックタイルのキッチンパネル、茶色い床) の写真
アルバカーキにある高級な中くらいなラスティックスタイルのおしゃれなキッチン (シェーカースタイル扉のキャビネット、シルバーの調理設備、淡色無垢フローリング、アンダーカウンターシンク、中間色木目調キャビネット、クオーツストーンカウンター、ベージュキッチンパネル、セラミックタイルのキッチンパネル、茶色い床) の写真

CREATING CONTRASTS
Marble checkerboard floor tiles and vintage Turkish rug add depth and warmth alongside reclaimed wood cabinetry and shelving.
Veined quartz sink side worktops compliment the old science lab counter on the opposite side.
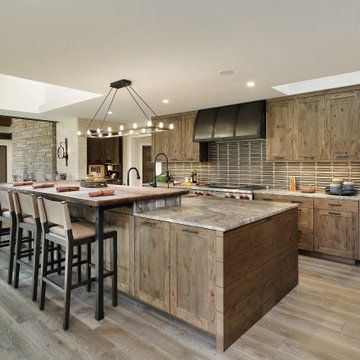
シカゴにあるラスティックスタイルのおしゃれなキッチン (シェーカースタイル扉のキャビネット、中間色木目調キャビネット、グレーのキッチンパネル、シルバーの調理設備、無垢フローリング、茶色い床、グレーのキッチンカウンター) の写真

Randall Perry Photography, E Tanny Design
ニューヨークにある高級なラスティックスタイルのおしゃれなキッチン (ソープストーンカウンター、白いキッチンパネル、シェーカースタイル扉のキャビネット、中間色木目調キャビネット、サブウェイタイルのキッチンパネル、シルバーの調理設備、無垢フローリング) の写真
ニューヨークにある高級なラスティックスタイルのおしゃれなキッチン (ソープストーンカウンター、白いキッチンパネル、シェーカースタイル扉のキャビネット、中間色木目調キャビネット、サブウェイタイルのキッチンパネル、シルバーの調理設備、無垢フローリング) の写真

The design of this home was driven by the owners’ desire for a three-bedroom waterfront home that showcased the spectacular views and park-like setting. As nature lovers, they wanted their home to be organic, minimize any environmental impact on the sensitive site and embrace nature.
This unique home is sited on a high ridge with a 45° slope to the water on the right and a deep ravine on the left. The five-acre site is completely wooded and tree preservation was a major emphasis. Very few trees were removed and special care was taken to protect the trees and environment throughout the project. To further minimize disturbance, grades were not changed and the home was designed to take full advantage of the site’s natural topography. Oak from the home site was re-purposed for the mantle, powder room counter and select furniture.
The visually powerful twin pavilions were born from the need for level ground and parking on an otherwise challenging site. Fill dirt excavated from the main home provided the foundation. All structures are anchored with a natural stone base and exterior materials include timber framing, fir ceilings, shingle siding, a partial metal roof and corten steel walls. Stone, wood, metal and glass transition the exterior to the interior and large wood windows flood the home with light and showcase the setting. Interior finishes include reclaimed heart pine floors, Douglas fir trim, dry-stacked stone, rustic cherry cabinets and soapstone counters.
Exterior spaces include a timber-framed porch, stone patio with fire pit and commanding views of the Occoquan reservoir. A second porch overlooks the ravine and a breezeway connects the garage to the home.
Numerous energy-saving features have been incorporated, including LED lighting, on-demand gas water heating and special insulation. Smart technology helps manage and control the entire house.
Greg Hadley Photography
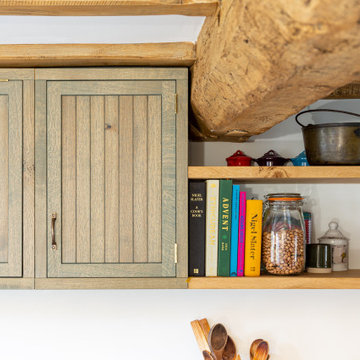
The Harris Kitchen uses our slatted cabinet design which draws on contemporary shaker and vernacular country but with a modern rustic feel. This design lends itself beautifully to both freestanding or fitted furniture and can be used to make a wide range of freestanding pieces such as larders, dressers and islands. This Kitchen is made from English Character Oak and custom finished with a translucent sage coloured Hard Wax Oil which we mixed in house, and has the effect of a subtle wash of colour without detracting from the character, tonal variations and warmth of the wood. This is a brilliant hardwearing, natural and breathable finish which is water and stain resistant, food safe and easy to maintain.
The slatted cabinet design was originally inspired by old vernacular freestanding kitchen furniture such as larders and meat safes with their simple construction and good airflow which helped store food and provisions in a healthy and safe way, vitally important before refrigeration. These attributes are still valuable today although rarely used in modern cabinetry, and the Slat Cabinet series does this with very narrow gaps between the slats in the doors and cabinet sides.
Emily & Greg commissioned this kitchen for their beautiful old thatched cottage in Warwickshire. The kitchen it was replacing was out dated, didn't use the space well and was not fitted sympathetically to the space with its old uneven walls and low beamed ceilings. A carefully considered cupboard and drawer layout ensured we maximised their storage space, increasing it from before, whilst opening out the space and making it feel less cramped.
The cabinets are made from Oak veneered birch and poplar core ply with solid oak frames, panels and doors. The main cabinet drawers are dovetailed and feature Pippy/Burr Oak fronts with Sycamore drawer boxes, whilst the two Larders have slatted Oak crate drawers for storage of vegetables and dry goods, along with spice racks shelving and automatic concealed led lights. The wall cabinets and shelves also have a continuous strip of dotless led lighting concealed under the front edge, providing soft light on the worktops.

Rustic Canyon Kitchen. Photo by Douglas Hill
ロサンゼルスにあるラスティックスタイルのおしゃれなキッチン (テラコッタタイルの床、エプロンフロントシンク、シェーカースタイル扉のキャビネット、緑のキャビネット、ステンレスカウンター、シルバーの調理設備、オレンジの床) の写真
ロサンゼルスにあるラスティックスタイルのおしゃれなキッチン (テラコッタタイルの床、エプロンフロントシンク、シェーカースタイル扉のキャビネット、緑のキャビネット、ステンレスカウンター、シルバーの調理設備、オレンジの床) の写真
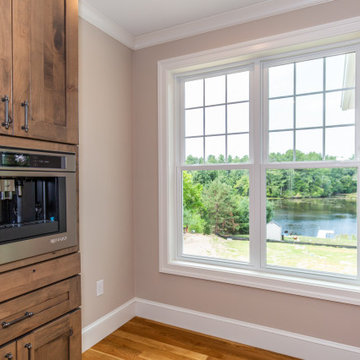
Rustic Kitchen
プロビデンスにある高級なラスティックスタイルのおしゃれなキッチン (エプロンフロントシンク、シェーカースタイル扉のキャビネット、御影石カウンター、ベージュキッチンパネル、大理石のキッチンパネル、シルバーの調理設備、無垢フローリング、茶色い床、グレーのキッチンカウンター、中間色木目調キャビネット) の写真
プロビデンスにある高級なラスティックスタイルのおしゃれなキッチン (エプロンフロントシンク、シェーカースタイル扉のキャビネット、御影石カウンター、ベージュキッチンパネル、大理石のキッチンパネル、シルバーの調理設備、無垢フローリング、茶色い床、グレーのキッチンカウンター、中間色木目調キャビネット) の写真

Designed by Paula Truchon of Reico Kitchen & Bath in Frederick, MD in collaboration with Faber Custom Builders, this Rustic inspired kitchen design features Greenfield Cabinetry in the Augusta door style in 2 finishes. The perimeter kitchen cabinets feature Knotty Alder with the Federal finish. The island cabinets feature a paintable Cityscape finish. Kitchen countertops are granite in the color Steel Gray with a leathered finish. The kitchen tile backsplash features Unicom Starker Natural Slate Multi-color in 12x12 sheets. Photos courtesy of BTW Images LLC.

ミルウォーキーにある中くらいなラスティックスタイルのおしゃれなキッチン (エプロンフロントシンク、シェーカースタイル扉のキャビネット、緑のキャビネット、クオーツストーンカウンター、グレーのキッチンパネル、クオーツストーンのキッチンパネル、黒い調理設備、レンガの床、茶色い床、グレーのキッチンカウンター、表し梁) の写真
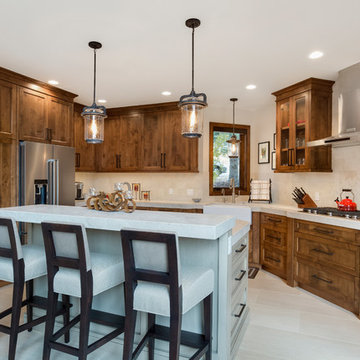
ソルトレイクシティにある中くらいなラスティックスタイルのおしゃれなキッチン (中間色木目調キャビネット、大理石カウンター、ベージュキッチンパネル、シルバーの調理設備、白い床、白いキッチンカウンター、シェーカースタイル扉のキャビネット、磁器タイルの床、エプロンフロントシンク) の写真
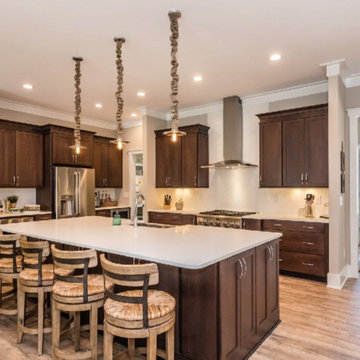
ローリーにある高級な広いラスティックスタイルのおしゃれなキッチン (シェーカースタイル扉のキャビネット、中間色木目調キャビネット、クオーツストーンカウンター、白いキッチンパネル、淡色無垢フローリング、茶色い床、エプロンフロントシンク、サブウェイタイルのキッチンパネル、シルバーの調理設備) の写真
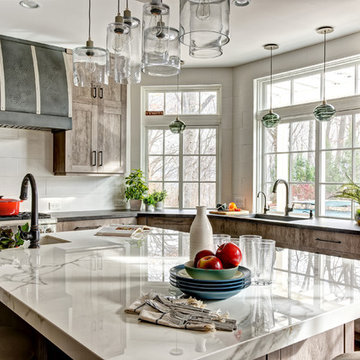
Photo: Jim Fuhrmann
ニューヨークにある高級な広いラスティックスタイルのおしゃれなキッチン (アンダーカウンターシンク、シェーカースタイル扉のキャビネット、中間色木目調キャビネット、クオーツストーンカウンター、白いキッチンパネル、磁器タイルのキッチンパネル、シルバーの調理設備、磁器タイルの床、グレーの床、グレーのキッチンカウンター) の写真
ニューヨークにある高級な広いラスティックスタイルのおしゃれなキッチン (アンダーカウンターシンク、シェーカースタイル扉のキャビネット、中間色木目調キャビネット、クオーツストーンカウンター、白いキッチンパネル、磁器タイルのキッチンパネル、シルバーの調理設備、磁器タイルの床、グレーの床、グレーのキッチンカウンター) の写真

A NEW PERSPECTIVE
To hide an unsightly boiler, reclaimed doors from a Victorian school were used to create a bespoke cabinet that looks like it has always been there.
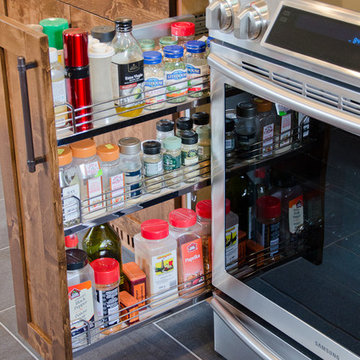
Yvonne Churly
バンクーバーにある高級な中くらいなラスティックスタイルのおしゃれなキッチン (アンダーカウンターシンク、シェーカースタイル扉のキャビネット、中間色木目調キャビネット、クオーツストーンカウンター、マルチカラーのキッチンパネル、モザイクタイルのキッチンパネル、シルバーの調理設備、磁器タイルの床) の写真
バンクーバーにある高級な中くらいなラスティックスタイルのおしゃれなキッチン (アンダーカウンターシンク、シェーカースタイル扉のキャビネット、中間色木目調キャビネット、クオーツストーンカウンター、マルチカラーのキッチンパネル、モザイクタイルのキッチンパネル、シルバーの調理設備、磁器タイルの床) の写真
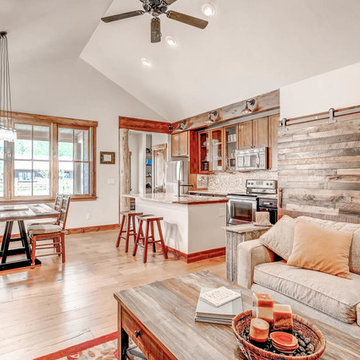
Builder | Bighorn Building Services
Photography | Jon Kohlwey
Designer | Tara Bender
Starmark Cabinetry by Alpine Lumber Granby
デンバーにあるお手頃価格の小さなラスティックスタイルのおしゃれなキッチン (アンダーカウンターシンク、シェーカースタイル扉のキャビネット、中間色木目調キャビネット、御影石カウンター、茶色いキッチンパネル、シルバーの調理設備、淡色無垢フローリング、石スラブのキッチンパネル、ベージュの床) の写真
デンバーにあるお手頃価格の小さなラスティックスタイルのおしゃれなキッチン (アンダーカウンターシンク、シェーカースタイル扉のキャビネット、中間色木目調キャビネット、御影石カウンター、茶色いキッチンパネル、シルバーの調理設備、淡色無垢フローリング、石スラブのキッチンパネル、ベージュの床) の写真
ベージュの、グレーのラスティックスタイルのキッチン (緑のキャビネット、中間色木目調キャビネット、シェーカースタイル扉のキャビネット) の写真
1
