広いラスティックスタイルのキッチン (グレーのキャビネット、グレーのキッチンカウンター) の写真
絞り込み:
資材コスト
並び替え:今日の人気順
写真 1〜20 枚目(全 39 枚)
1/5

他の地域にある高級な広いラスティックスタイルのおしゃれなキッチン (シルバーの調理設備、淡色無垢フローリング、レイズドパネル扉のキャビネット、青いキッチンパネル、グレーのキッチンカウンター、表し梁、グレーのキャビネット) の写真
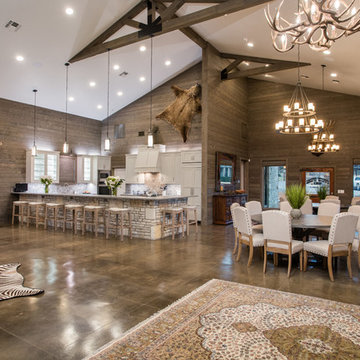
オースティンにあるお手頃価格の広いラスティックスタイルのおしゃれなキッチン (コンクリートの床、アンダーカウンターシンク、インセット扉のキャビネット、グレーのキャビネット、クオーツストーンカウンター、グレーのキッチンパネル、石タイルのキッチンパネル、シルバーの調理設備、茶色い床、グレーのキッチンカウンター) の写真

дачный дом из рубленого бревна с камышовой крышей
他の地域にあるお手頃価格の広いラスティックスタイルのおしゃれなキッチン (アンダーカウンターシンク、ガラス扉のキャビネット、グレーのキャビネット、御影石カウンター、白いキッチンパネル、セラミックタイルのキッチンパネル、黒い調理設備、淡色無垢フローリング、アイランドなし、ベージュの床、グレーのキッチンカウンター、塗装板張りの天井) の写真
他の地域にあるお手頃価格の広いラスティックスタイルのおしゃれなキッチン (アンダーカウンターシンク、ガラス扉のキャビネット、グレーのキャビネット、御影石カウンター、白いキッチンパネル、セラミックタイルのキッチンパネル、黒い調理設備、淡色無垢フローリング、アイランドなし、ベージュの床、グレーのキッチンカウンター、塗装板張りの天井) の写真
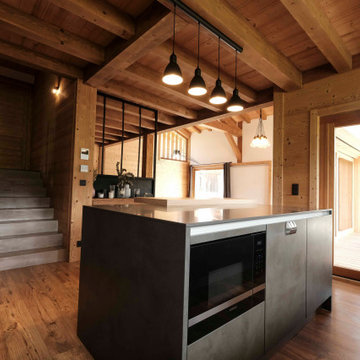
Vue d'ensemble de la cuisine tout équipée grise avec finitions béton au niveau des portes.
Plan de travail en dekton gris lisse, crédence en verre.
Ilot central, avec suspensions métal noir au dessus.
Rajout bois pour coin repas au niveau de l'ilot qui casse le coté massif de celui-ci.
Vue sur les escaliers en béton ciré et la verrière quui délimite le coin télévision.
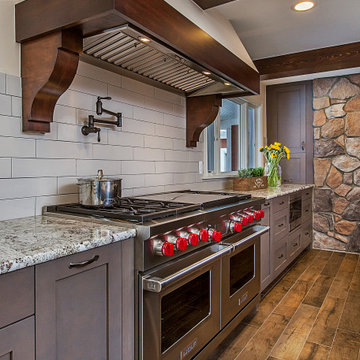
A large industrial size Wolf refrigerator is the foundation for the stone accent wall in the kitchen. Durable, easy to maintain finishes were prioritized throughout this kitchen remodel designed and built by Meadowlark. Photography by Jeff Garland.
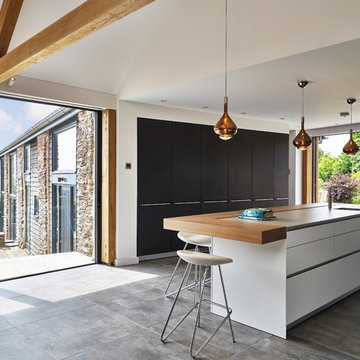
Beautiful rural, open-plan family kitchen. The mix of white, dark and wood finishes gives this contemporary kitchen a relaxed, eclectic feel.
デヴォンにある高級な広いラスティックスタイルのおしゃれなキッチン (アンダーカウンターシンク、フラットパネル扉のキャビネット、グレーのキャビネット、人工大理石カウンター、メタリックのキッチンパネル、木材のキッチンパネル、黒い調理設備、セラミックタイルの床、グレーの床、グレーのキッチンカウンター) の写真
デヴォンにある高級な広いラスティックスタイルのおしゃれなキッチン (アンダーカウンターシンク、フラットパネル扉のキャビネット、グレーのキャビネット、人工大理石カウンター、メタリックのキッチンパネル、木材のキッチンパネル、黒い調理設備、セラミックタイルの床、グレーの床、グレーのキッチンカウンター) の写真
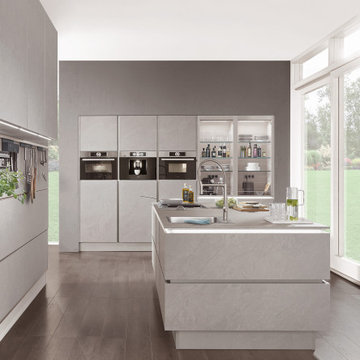
StoneArt 304, Schiefer steingrau Nachbildung
広いラスティックスタイルのおしゃれなアイランドキッチン (フラットパネル扉のキャビネット、グレーのキャビネット、グレーのキッチンカウンター) の写真
広いラスティックスタイルのおしゃれなアイランドキッチン (フラットパネル扉のキャビネット、グレーのキャビネット、グレーのキッチンカウンター) の写真
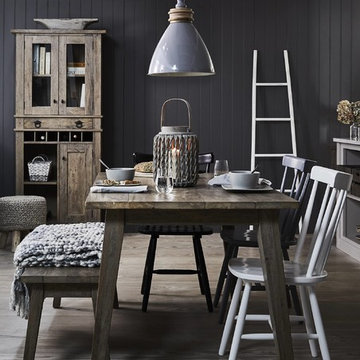
Create your own cosy 'beach hut' look by surrounding yourself with the warmth of natural woods and chunky knits. This kitchen come dining setting creates an informal, relaxed environment so you can entertain family and friends with ease. Team rustic tables and cabinetry with contemporary coloured chairs and cosy furnishings for a laid-back look.
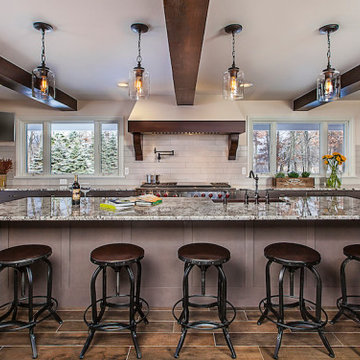
A large industrial size Wolf refrigerator is the foundation for the stone accent wall in the kitchen. Durable, easy to maintain finishes were prioritized throughout this kitchen remodel designed and built by Meadowlark. Photography by Jeff Garland.
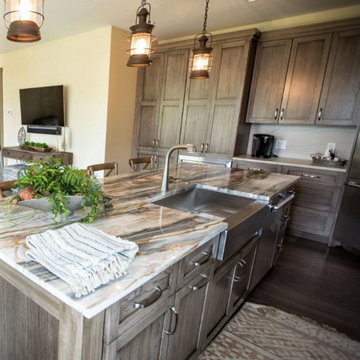
Lantern pendants with vintage, cast-iron flair contribute to the modern farmhouse look of this kitchen with weathered cabinets. Storage was a major goal for this space, which often accommodates large groups. The recessed panels on the cabinets, the grain and the weathered grey color combine for rustic appeal, contrasting with the beautiful grain of the sleek countertop.
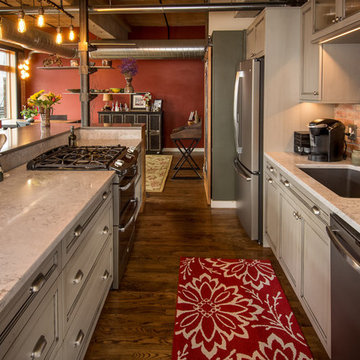
Silent Rivers Design+Build - Silestone Gris Expo - https://www.cosentino.com/colors/silestone/gris-expo/
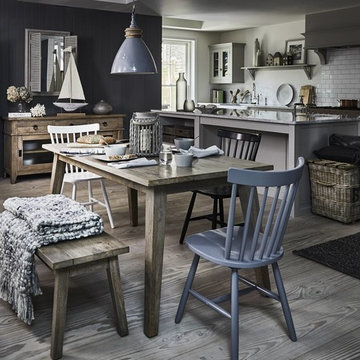
Create your own cosy 'beach hut' look by surrounding yourself with the warmth of natural woods and chunky knits. This kitchen come dining setting creates an informal, relaxed environment so you can entertain family and friends with ease. Team rustic tables and cabinetry with contemporary coloured chairs and cosy furnishings for a laid-back look.
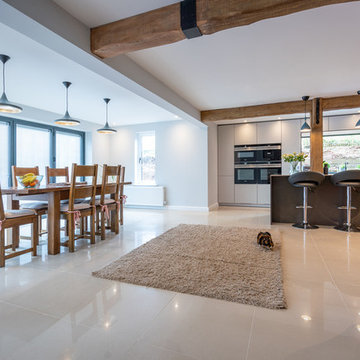
We met these clients at their home as felt it was important to understand how they lived in their original space and how they wanted to live once the extension works were complete. Their original kitchen was hidden away at the back of the house so Keith suggested moving it into the centre room for it to become a much more interactive space for their young family and when entertaining guests.
There was a floor to ceiling wooden beam in the room so to add character, Keith incorporated this into the Kitchen Island and designed the rest of the kitchen space around it. The work areas are designed so the users are free to work without getting in each others way.
The clients love the fact the kitchen is a place that has opened up family conversations and a seamless flow between the living, dining and utility areas of the home.
Photography by Phil Green
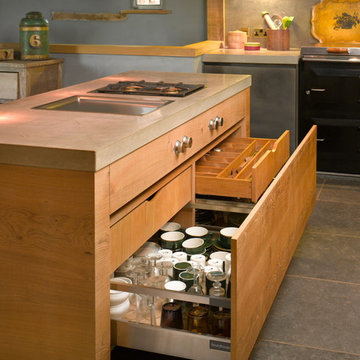
Award-winning Roundhouse Urbo bespoke kitchen with book-matched Oak veneer on the island and hammered silver metal finish on the sink and range run. Worktops, 12mm stainless steel with seamless welded LAB sinks and on the island and either side of the range 65mm cast in-situ concrete. Photography by Nick Kane.
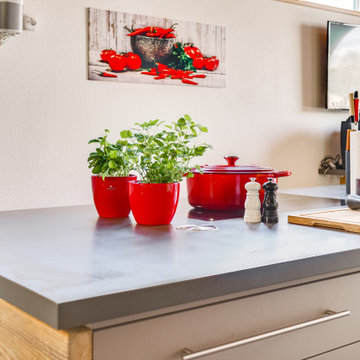
フランクフルトにあるお手頃価格の広いラスティックスタイルのおしゃれなキッチン (フラットパネル扉のキャビネット、グレーのキャビネット、一体型シンク、コンクリートカウンター、茶色いキッチンパネル、木材のキッチンパネル、黒い調理設備、スレートの床、グレーの床、グレーのキッチンカウンター) の写真
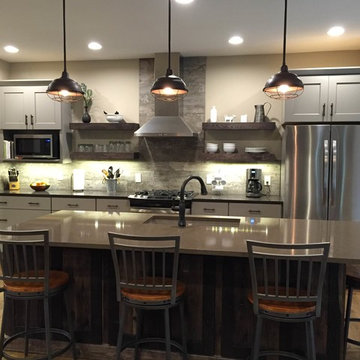
Beth Owen, Allied ASID
グランドラピッズにある広いラスティックスタイルのおしゃれなキッチン (フラットパネル扉のキャビネット、グレーのキャビネット、クオーツストーンカウンター、シルバーの調理設備、グレーのキッチンカウンター) の写真
グランドラピッズにある広いラスティックスタイルのおしゃれなキッチン (フラットパネル扉のキャビネット、グレーのキャビネット、クオーツストーンカウンター、シルバーの調理設備、グレーのキッチンカウンター) の写真
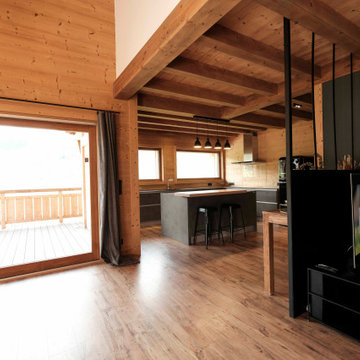
Une verrière est présente pour délimiter l'espace cuisine et coin télévision.
Vue d'ensemble de la cuisine tout équipée béton et bois. Plan de travail en dekton gris lisse, crédence en verre.
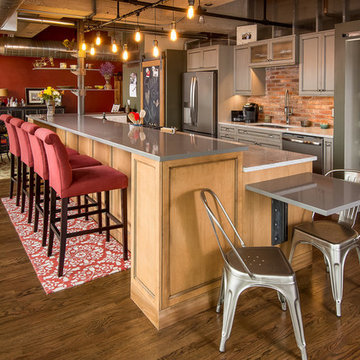
Silent Rivers Design+Build - Silestone Gris Expo - https://www.cosentino.com/colors/silestone/gris-expo/
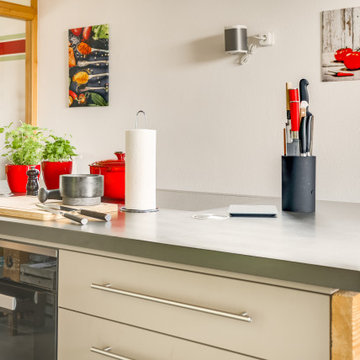
フランクフルトにあるお手頃価格の広いラスティックスタイルのおしゃれなキッチン (フラットパネル扉のキャビネット、グレーのキャビネット、一体型シンク、コンクリートカウンター、茶色いキッチンパネル、木材のキッチンパネル、黒い調理設備、スレートの床、グレーの床、グレーのキッチンカウンター) の写真
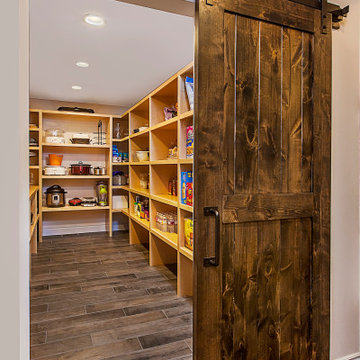
A large walk-in pantry with a sliding barn door allows for plenty of storage so the team know there is alway something to eat. Durable, easy to maintain finishes were prioritized throughout this kitchen remodel designed and built by Meadowlark. Photography by Jeff Garland.
広いラスティックスタイルのキッチン (グレーのキャビネット、グレーのキッチンカウンター) の写真
1