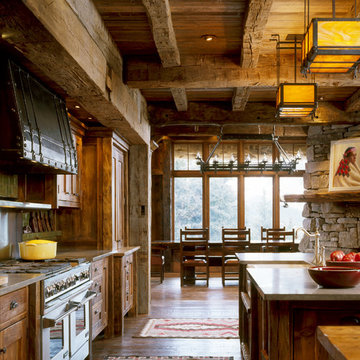ラスティックスタイルのキッチン (ヴィンテージ仕上げキャビネット、エプロンフロントシンク) の写真
絞り込み:
資材コスト
並び替え:今日の人気順
写真 1〜20 枚目(全 846 枚)
1/4

The most notable design component is the exceptional use of reclaimed wood throughout nearly every application. Sourced from not only one, but two different Indiana barns, this hand hewn and rough sawn wood is used in a variety of applications including custom cabinetry with a white glaze finish, dark stained window casing, butcher block island countertop and handsome woodwork on the fireplace mantel, range hood, and ceiling. Underfoot, Oak wood flooring is salvaged from a tobacco barn, giving it its unique tone and rich shine that comes only from the unique process of drying and curing tobacco.
Photo Credit: Ashley Avila
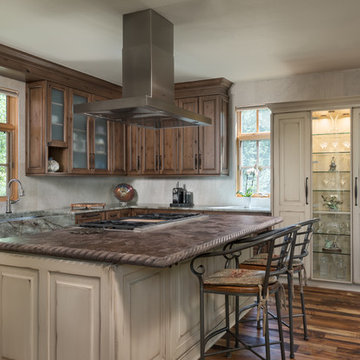
Tim Gormley/www.tgimage.com
他の地域にあるラグジュアリーな広いラスティックスタイルのおしゃれなキッチン (ガラス扉のキャビネット、ヴィンテージ仕上げキャビネット、珪岩カウンター、ベージュキッチンパネル、セラミックタイルのキッチンパネル、シルバーの調理設備、濃色無垢フローリング、茶色い床、エプロンフロントシンク) の写真
他の地域にあるラグジュアリーな広いラスティックスタイルのおしゃれなキッチン (ガラス扉のキャビネット、ヴィンテージ仕上げキャビネット、珪岩カウンター、ベージュキッチンパネル、セラミックタイルのキッチンパネル、シルバーの調理設備、濃色無垢フローリング、茶色い床、エプロンフロントシンク) の写真

Woodland Cabinetry
Perimeter Cabinets:
Wood Specie: Hickory
Door Style: Rustic Farmstead 5-piece drawers
Finish: Patina
Island Cabinets:
Wood Specie: Maple
Door Style: Mission
Finish: Forge with Chocolate Glaze and Heirloom Distressing
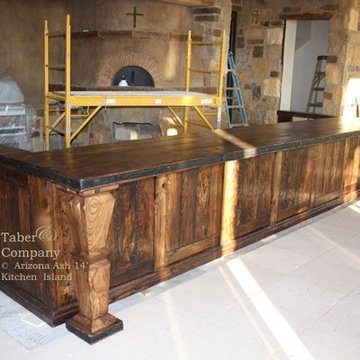
This Rustic Old World Mediterranean Kitchen Island was custom designed and handcrafted by Taber & Company. The massive island was built from salvaged old growth Arizona Ash that was milled on site to exact specifications. The natural character of the wood is enhanced with hand applied wax that gives the feeling of an original antique.
This one of a kind kitchen island has a rustic Mediterranean feel with a soft worn finish, custom designed to look like an old world antique, but have all the functions of a modern kitchen. Reclaimed Arizona Ash wood was selected for its rich character, golden tones and contrasting dark grains, very similar to what one would find in old growth Oak and Pine.

The keeping room, adjacent to the kitchen, creates a cozy gathering place for reading with four leather Hancock and Moore club chairs gathered around a round vintage cocktail table. Pillows are done in fabrics to compliment the Persian rug and the custom wool plaid drapes with fabric from Ralph Lauren. Hand-forged drapery hardware blends effortlessly with the stained trim, tongue and groove ceiling, The room overlooks the scenic mountain view and the screened in porch complete with wood burning fireplace. The kitchen is splendid with knotty alder custom cabinets, handmade peeled bark legs were crafted to support the chiseled edge granite. A hammered copper farm sink compliments the custom copper range hood while the slate backsplash adds color. Barstools from Old Hickory, also with peeled bark frames are upholstered in a casual red and gold fabric back with brown leather seats. A vintage Persian runner is between the range and sink to effortlessly blend all the colors together.
Designed by Melodie Durham of Durham Designs & Consulting, LLC.
Photo by Livengood Photographs [www.livengoodphotographs.com/design].
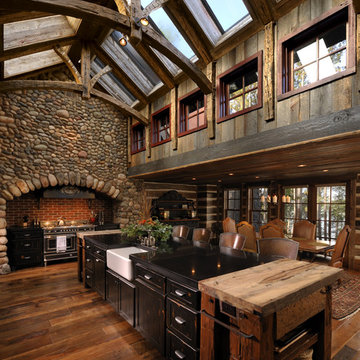
ミネアポリスにあるラスティックスタイルのおしゃれなダイニングキッチン (エプロンフロントシンク、落し込みパネル扉のキャビネット、ヴィンテージ仕上げキャビネット、黒い調理設備) の写真
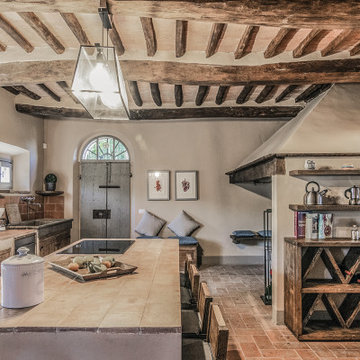
Cucina con isola
フィレンツェにあるラスティックスタイルのおしゃれなキッチン (エプロンフロントシンク、ヴィンテージ仕上げキャビネット、シルバーの調理設備、レンガの床、オレンジの床、表し梁) の写真
フィレンツェにあるラスティックスタイルのおしゃれなキッチン (エプロンフロントシンク、ヴィンテージ仕上げキャビネット、シルバーの調理設備、レンガの床、オレンジの床、表し梁) の写真
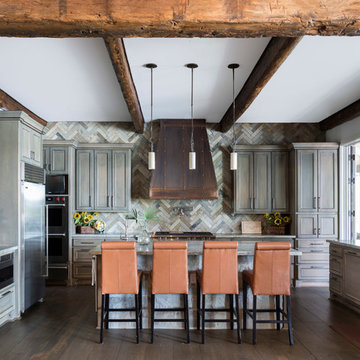
Kitchen
ヒューストンにあるラスティックスタイルのおしゃれなキッチン (エプロンフロントシンク、シェーカースタイル扉のキャビネット、ヴィンテージ仕上げキャビネット、マルチカラーのキッチンパネル、シルバーの調理設備、濃色無垢フローリング、茶色い床) の写真
ヒューストンにあるラスティックスタイルのおしゃれなキッチン (エプロンフロントシンク、シェーカースタイル扉のキャビネット、ヴィンテージ仕上げキャビネット、マルチカラーのキッチンパネル、シルバーの調理設備、濃色無垢フローリング、茶色い床) の写真

Photo Credit: Dustin @ Rockhouse Motion
ウィチタにあるお手頃価格の小さなラスティックスタイルのおしゃれなキッチン (エプロンフロントシンク、シェーカースタイル扉のキャビネット、ヴィンテージ仕上げキャビネット、コンクリートカウンター、茶色いキッチンパネル、木材のキッチンパネル、シルバーの調理設備、コンクリートの床、グレーの床) の写真
ウィチタにあるお手頃価格の小さなラスティックスタイルのおしゃれなキッチン (エプロンフロントシンク、シェーカースタイル扉のキャビネット、ヴィンテージ仕上げキャビネット、コンクリートカウンター、茶色いキッチンパネル、木材のキッチンパネル、シルバーの調理設備、コンクリートの床、グレーの床) の写真

Rustic Contemporary Kitchen, 10 foot island, hand made Sonoma Tile Wroks crackle finish tile
デンバーにある高級な広いラスティックスタイルのおしゃれなキッチン (エプロンフロントシンク、シェーカースタイル扉のキャビネット、ヴィンテージ仕上げキャビネット、御影石カウンター、ベージュキッチンパネル、サブウェイタイルのキッチンパネル、シルバーの調理設備、磁器タイルの床、茶色い床、マルチカラーのキッチンカウンター) の写真
デンバーにある高級な広いラスティックスタイルのおしゃれなキッチン (エプロンフロントシンク、シェーカースタイル扉のキャビネット、ヴィンテージ仕上げキャビネット、御影石カウンター、ベージュキッチンパネル、サブウェイタイルのキッチンパネル、シルバーの調理設備、磁器タイルの床、茶色い床、マルチカラーのキッチンカウンター) の写真
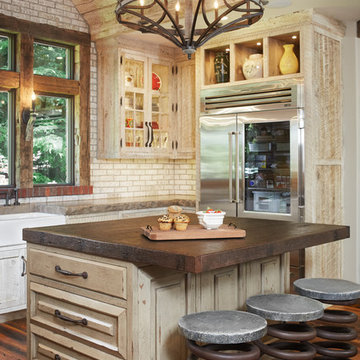
The most notable design element is the exceptional use of reclaimed wood throughout almost every design component. Sourced from not only one, but two different Indiana barns, this hand hewn and rough sawn wood is used in a variety of applications including custom cabinetry with a white glaze finish, dark stained window casing, butcher block island countertop and handsome woodwork on the fireplace mantel, range hood, and ceiling. Underfoot, Oak wood flooring is salvaged from a tobacco barn, giving it its unique tone and rich shine that comes only from the unique process of drying and curing tobacco.
To keep the design from being too monotonous, concrete countertops are selected to outline the perimeter cabinetry, while wire mesh cabinet frontage, aged bronze hardware, primitive light fixtures and playful bar stools liven the space and add a touch of elegance.
Photography Credit: Ashley Avila

オーランドにある高級な広いラスティックスタイルのおしゃれなキッチン (エプロンフロントシンク、レイズドパネル扉のキャビネット、珪岩カウンター、茶色いキッチンパネル、ガラスタイルのキッチンパネル、シルバーの調理設備、磁器タイルの床、ヴィンテージ仕上げキャビネット) の写真

This Boulder, Colorado remodel by fuentesdesign demonstrates the possibility of renewal in American suburbs, and Passive House design principles. Once an inefficient single story 1,000 square-foot ranch house with a forced air furnace, has been transformed into a two-story, solar powered 2500 square-foot three bedroom home ready for the next generation.
The new design for the home is modern with a sustainable theme, incorporating a palette of natural materials including; reclaimed wood finishes, FSC-certified pine Zola windows and doors, and natural earth and lime plasters that soften the interior and crisp contemporary exterior with a flavor of the west. A Ninety-percent efficient energy recovery fresh air ventilation system provides constant filtered fresh air to every room. The existing interior brick was removed and replaced with insulation. The remaining heating and cooling loads are easily met with the highest degree of comfort via a mini-split heat pump, the peak heat load has been cut by a factor of 4, despite the house doubling in size. During the coldest part of the Colorado winter, a wood stove for ambiance and low carbon back up heat creates a special place in both the living and kitchen area, and upstairs loft.
This ultra energy efficient home relies on extremely high levels of insulation, air-tight detailing and construction, and the implementation of high performance, custom made European windows and doors by Zola Windows. Zola’s ThermoPlus Clad line, which boasts R-11 triple glazing and is thermally broken with a layer of patented German Purenit®, was selected for the project. These windows also provide a seamless indoor/outdoor connection, with 9′ wide folding doors from the dining area and a matching 9′ wide custom countertop folding window that opens the kitchen up to a grassy court where mature trees provide shade and extend the living space during the summer months.
With air-tight construction, this home meets the Passive House Retrofit (EnerPHit) air-tightness standard of

シャーロットにあるラグジュアリーな広いラスティックスタイルのおしゃれなキッチン (エプロンフロントシンク、シェーカースタイル扉のキャビネット、ヴィンテージ仕上げキャビネット、御影石カウンター、白いキッチンパネル、モザイクタイルのキッチンパネル、シルバーの調理設備、レンガの床、アイランドなし、茶色い床) の写真
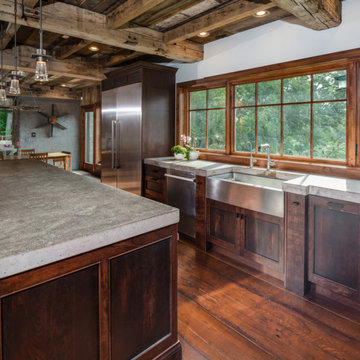
Phoenix Photographic
デトロイトにある高級な広いラスティックスタイルのおしゃれなキッチン (エプロンフロントシンク、インセット扉のキャビネット、ヴィンテージ仕上げキャビネット、コンクリートカウンター、白いキッチンパネル、サブウェイタイルのキッチンパネル、シルバーの調理設備、無垢フローリング、茶色い床、グレーのキッチンカウンター) の写真
デトロイトにある高級な広いラスティックスタイルのおしゃれなキッチン (エプロンフロントシンク、インセット扉のキャビネット、ヴィンテージ仕上げキャビネット、コンクリートカウンター、白いキッチンパネル、サブウェイタイルのキッチンパネル、シルバーの調理設備、無垢フローリング、茶色い床、グレーのキッチンカウンター) の写真
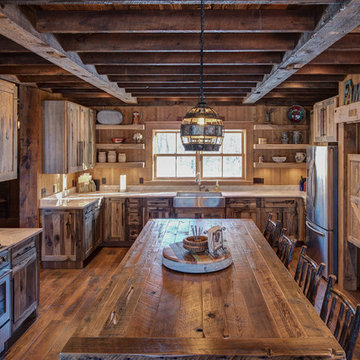
Woodland Cabinetry
Perimeter Cabinets:
Wood Specie: Hickory
Door Style: Rustic Farmstead 5-piece drawers
Finish: Patina
Island Cabinets:
Wood Specie: Maple
Door Style: Mission
Finish: Forge with Chocolate Glaze and Heirloom Distressing
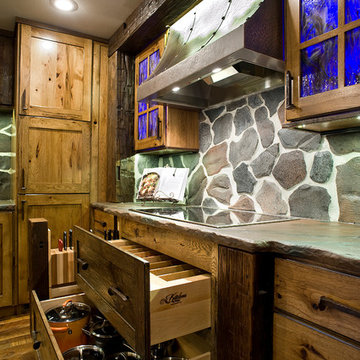
Cipher Imaging
他の地域にあるお手頃価格の中くらいなラスティックスタイルのおしゃれなキッチン (エプロンフロントシンク、シェーカースタイル扉のキャビネット、ヴィンテージ仕上げキャビネット、コンクリートカウンター、グレーのキッチンパネル、石スラブのキッチンパネル、シルバーの調理設備、無垢フローリング) の写真
他の地域にあるお手頃価格の中くらいなラスティックスタイルのおしゃれなキッチン (エプロンフロントシンク、シェーカースタイル扉のキャビネット、ヴィンテージ仕上げキャビネット、コンクリートカウンター、グレーのキッチンパネル、石スラブのキッチンパネル、シルバーの調理設備、無垢フローリング) の写真

We completely demolished the existing Kitchen and transformed the outdated feel into this gorgeous Kitchen which is highly funcitonaly for large numbers of cooks and guests. Photo by Chris Marona
Tim Flanagan Architect
Veritas General Contractor
Finewood Interiors for cabinetry
Light and Tile Art for lighting and tile and counter tops.

デンバーにある中くらいなラスティックスタイルのおしゃれなキッチン (エプロンフロントシンク、シェーカースタイル扉のキャビネット、ヴィンテージ仕上げキャビネット、コンクリートカウンター、茶色いキッチンパネル、石タイルのキッチンパネル、パネルと同色の調理設備、濃色無垢フローリング、茶色い床、グレーのキッチンカウンター、表し梁) の写真
ラスティックスタイルのキッチン (ヴィンテージ仕上げキャビネット、エプロンフロントシンク) の写真
1
