ラスティックスタイルのアイランドキッチン (茶色いキャビネット、中間色木目調キャビネット) の写真
絞り込み:
資材コスト
並び替え:今日の人気順
写真 1〜20 枚目(全 5,585 枚)
1/5

We added a cool touch to this rustic mountain kitchen through rugged metals and matte gray countertops. Organic wooden accents stand out against the soft white paneled walls and unique glassware perched on the open display shelves. Plenty of natural light and the open floor plan keeps the kitchen from looking dark or heavy.
Designed by Michelle Yorke Interiors who also serves Seattle as well as Seattle's Eastside suburbs from Mercer Island all the way through Issaquah.
For more about Michelle Yorke, click here: https://michelleyorkedesign.com/
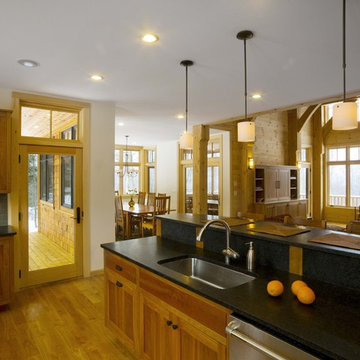
バーリントンにある広いラスティックスタイルのおしゃれなキッチン (アンダーカウンターシンク、落し込みパネル扉のキャビネット、中間色木目調キャビネット、グレーのキッチンパネル、シルバーの調理設備) の写真
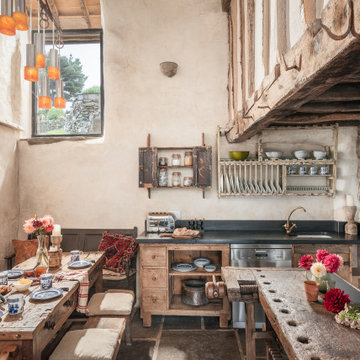
他の地域にあるラスティックスタイルのおしゃれなキッチン (フラットパネル扉のキャビネット、中間色木目調キャビネット、シルバーの調理設備、黒いキッチンカウンター) の写真

他の地域にある高級な小さなラスティックスタイルのおしゃれなキッチン (アンダーカウンターシンク、インセット扉のキャビネット、中間色木目調キャビネット、御影石カウンター、ベージュキッチンパネル、石タイルのキッチンパネル、カラー調理設備、ベージュの床、ベージュのキッチンカウンター、板張り天井) の写真
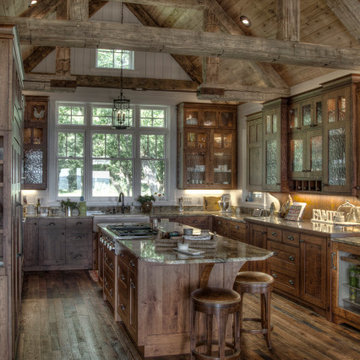
ミネアポリスにあるラスティックスタイルのおしゃれなキッチン (エプロンフロントシンク、ガラス扉のキャビネット、中間色木目調キャビネット、無垢フローリング) の写真
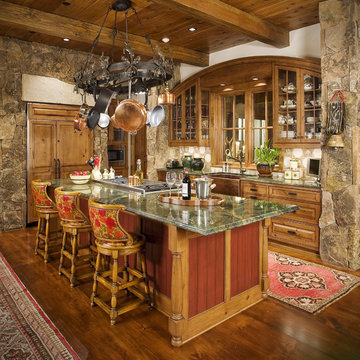
他の地域にあるラスティックスタイルのおしゃれなキッチン (エプロンフロントシンク、レイズドパネル扉のキャビネット、中間色木目調キャビネット、ベージュキッチンパネル、パネルと同色の調理設備、無垢フローリング、茶色い床、緑のキッチンカウンター) の写真

シアトルにあるラスティックスタイルのおしゃれなキッチン (エプロンフロントシンク、シェーカースタイル扉のキャビネット、中間色木目調キャビネット、御影石カウンター、マルチカラーのキッチンパネル、ボーダータイルのキッチンパネル、シルバーの調理設備、無垢フローリング、茶色い床、ベージュのキッチンカウンター) の写真
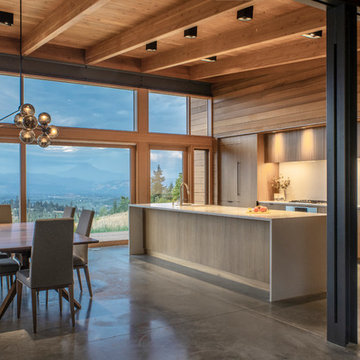
ポートランドにあるラスティックスタイルのおしゃれなアイランドキッチン (フラットパネル扉のキャビネット、中間色木目調キャビネット、パネルと同色の調理設備、コンクリートの床、グレーの床、グレーのキッチンカウンター) の写真

Paul Dyer Photo
サンフランシスコにあるラスティックスタイルのおしゃれなキッチン (アンダーカウンターシンク、フラットパネル扉のキャビネット、中間色木目調キャビネット、グレーのキッチンパネル、石スラブのキッチンパネル、シルバーの調理設備、濃色無垢フローリング、茶色い床、ベージュのキッチンカウンター) の写真
サンフランシスコにあるラスティックスタイルのおしゃれなキッチン (アンダーカウンターシンク、フラットパネル扉のキャビネット、中間色木目調キャビネット、グレーのキッチンパネル、石スラブのキッチンパネル、シルバーの調理設備、濃色無垢フローリング、茶色い床、ベージュのキッチンカウンター) の写真

他の地域にあるラスティックスタイルのおしゃれなキッチン (アンダーカウンターシンク、フラットパネル扉のキャビネット、中間色木目調キャビネット、グレーのキッチンパネル、モザイクタイルのキッチンパネル、パネルと同色の調理設備、淡色無垢フローリング、ベージュの床、グレーのキッチンカウンター) の写真
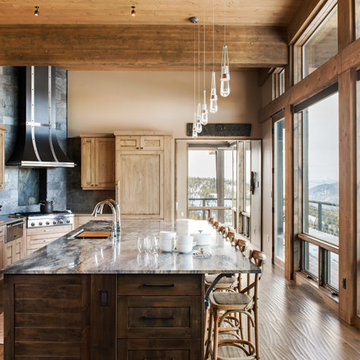
Whitney Kamman Photography
他の地域にあるラスティックスタイルのおしゃれなキッチン (アンダーカウンターシンク、シェーカースタイル扉のキャビネット、中間色木目調キャビネット、グレーのキッチンパネル、パネルと同色の調理設備、無垢フローリング、茶色い床) の写真
他の地域にあるラスティックスタイルのおしゃれなキッチン (アンダーカウンターシンク、シェーカースタイル扉のキャビネット、中間色木目調キャビネット、グレーのキッチンパネル、パネルと同色の調理設備、無垢フローリング、茶色い床) の写真

Dan Heid
ミネアポリスにある高級な中くらいなラスティックスタイルのおしゃれなキッチン (アンダーカウンターシンク、フラットパネル扉のキャビネット、中間色木目調キャビネット、御影石カウンター、茶色いキッチンパネル、セラミックタイルのキッチンパネル、シルバーの調理設備、無垢フローリング、茶色い床) の写真
ミネアポリスにある高級な中くらいなラスティックスタイルのおしゃれなキッチン (アンダーカウンターシンク、フラットパネル扉のキャビネット、中間色木目調キャビネット、御影石カウンター、茶色いキッチンパネル、セラミックタイルのキッチンパネル、シルバーの調理設備、無垢フローリング、茶色い床) の写真

Manufacturer: Golden Eagle Log Homes - http://www.goldeneagleloghomes.com/
Builder: Rich Leavitt – Leavitt Contracting - http://leavittcontracting.com/
Location: Mount Washington Valley, Maine
Project Name: South Carolina 2310AR
Square Feet: 4,100
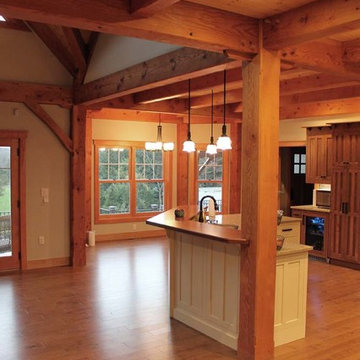
ニューヨークにある高級な巨大なラスティックスタイルのおしゃれなキッチン (アンダーカウンターシンク、シェーカースタイル扉のキャビネット、中間色木目調キャビネット、木材カウンター、グレーのキッチンパネル、磁器タイルのキッチンパネル、シルバーの調理設備、無垢フローリング) の写真

Photos credited to Imagesmith- Scott Smith
Entertain with an open and functional kitchen/ dining room. The structural Douglas Fir post and ceiling beams set the tone along with the stain matched 2x6 pine tongue and groove ceiling –this also serves as the finished floor surface at the loft above. Dreaming a cozy feel at the kitchen/dining area a darker stain was used to visual provide a shorter ceiling height to a 9’ plate line. The knotty Alder floating shelves and wall cabinetry share their own natural finish with a chocolate glazing. The island cabinet was of painted maple with a chocolate glaze as well, this unit wanted to look like a piece of furniture that was brought into the ‘cabin’ rather than built-in, again with a value minded approach. The flooring is a pre-finished engineered ½” Oak flooring, and again with the darker shade we wanted to emotionally deliver the cozier feel for the space. Additionally, lighting is essential to a cook’s –and kitchen’s- performance. We needed there to be ample lighting but only wanted to draw attention to the pendants above the island and the dining chandelier. We opted to wash the back splash and the counter tops with hidden LED strips. We then elected to use track lighting over the cooking area with as small of heads as possible and in black to make them ‘go away’ or get lost in the sauce.
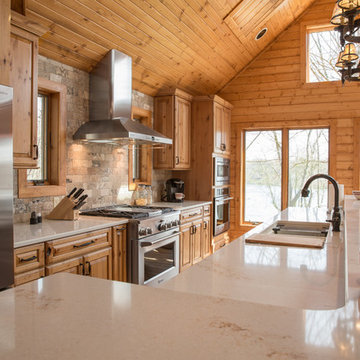
Geneva Cabinet Company, LLC., Authorized Dealer for Medallion Cabinetry.,
Lowell Management Services, Inc, Builder
Victoria McHugh Photography
Quartz Countertop Island with under mount sink. Brick backsplash with Knotty Alder cabinetry to compliment wall and ceiling paneling.
This rustic lake house retreat features an open concept kitchen plan with impressive uninterupted views. Medallion Cabinetry was used in Knotty Alder with a Natural glaze with distressing. This is the Brookhill raised panel door style. The hardware is Schlub Ancient Bronze. Every convenience has been built into this kitchen including pull out trash bins, tray dividers, pull-out spice reacts, roll out trays, and specialty crown molding and under cabinet and base molding details.
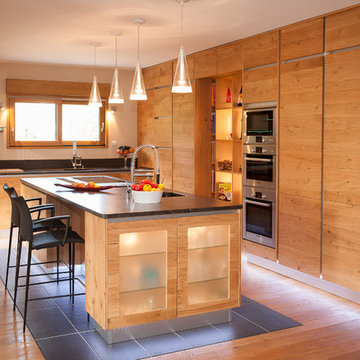
Une cuisine qui marie le bois et la pierre, et s'intègre au coeur de la pièce à vivre.
Avec de nombreux espaces de rangement, des meubles en pleine hauteur et un ilot central ou sont rassemblés, un espace cuisson, un espace lavage et un coin-repas.
Pour des moments conviviaux partagés entre amis et en famille...
Photos : Emmanuel Rousseau - Photo Grand Angle
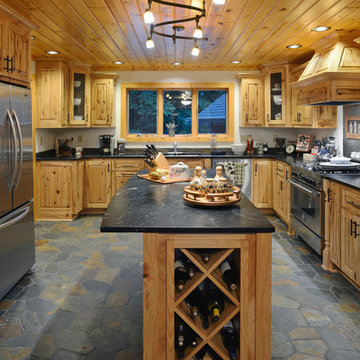
Dan Hoffman
他の地域にあるラスティックスタイルのおしゃれなキッチン (シェーカースタイル扉のキャビネット、中間色木目調キャビネット、シルバーの調理設備) の写真
他の地域にあるラスティックスタイルのおしゃれなキッチン (シェーカースタイル扉のキャビネット、中間色木目調キャビネット、シルバーの調理設備) の写真
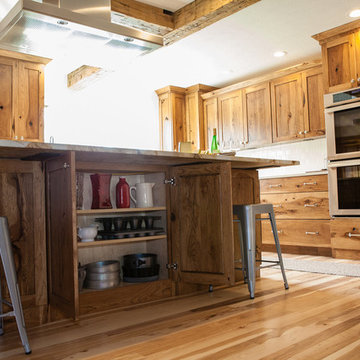
To maximize cabinet space and storage, the back of this island has cabinets to hold Crock-Pots, electric pressure cookers, vases, etc...
Heather Harris Photography, LLC
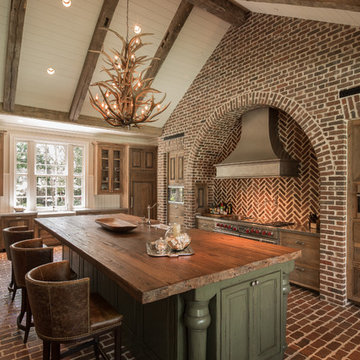
Steve Chenn
ヒューストンにあるラスティックスタイルのおしゃれなアイランドキッチン (エプロンフロントシンク、中間色木目調キャビネット、ステンレスカウンター、シルバーの調理設備、レンガの床) の写真
ヒューストンにあるラスティックスタイルのおしゃれなアイランドキッチン (エプロンフロントシンク、中間色木目調キャビネット、ステンレスカウンター、シルバーの調理設備、レンガの床) の写真
ラスティックスタイルのアイランドキッチン (茶色いキャビネット、中間色木目調キャビネット) の写真
1