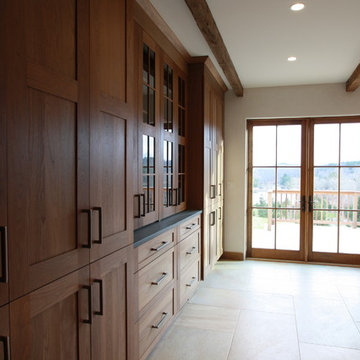黒いラスティックスタイルのキッチン (茶色いキャビネット、中間色木目調キャビネット、シェーカースタイル扉のキャビネット) の写真
絞り込み:
資材コスト
並び替え:今日の人気順
写真 1〜20 枚目(全 81 枚)

シャーロットにある高級な中くらいなラスティックスタイルのおしゃれなキッチン (アンダーカウンターシンク、シェーカースタイル扉のキャビネット、中間色木目調キャビネット、御影石カウンター、ベージュキッチンパネル、磁器タイルのキッチンパネル、シルバーの調理設備、濃色無垢フローリング) の写真

With a spacious layout, expansive island, and multiple prep/work zones, the entire family can comfortably gather in the space.
Island features Eating bar, backside storage, dual dishwashers, built in wine storage, veggie/chilling sink, mixed granite countertop, and bar footrest.
Six seater eating bar provides perfect view of the mountains through the large picture windows. Large scale pendants and strip-lighting underneath turn the island into the perfect gathering spot.
High end appliances and carefully selected fixtures emulate ease of use.
The custom cabinetry blends hand distressed barnboard with knotty alder and cold rolled steel accents. Rough cut fir timbers adorn the ceiling, connecting the space. With re-sawn hardwood floors the kitchen blends rustic and modern creating a space to last the generations.
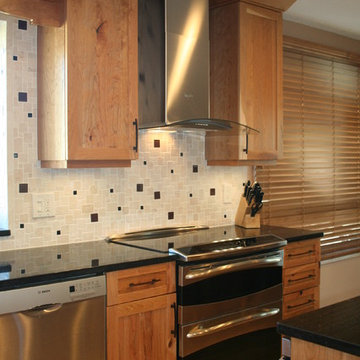
Kitchen has Shaker style cabinetry in Rustic Cherry wood with granite countertops. This is a drop in range that is a double oven.
アルバカーキにある高級な中くらいなラスティックスタイルのおしゃれなキッチン (シェーカースタイル扉のキャビネット、シルバーの調理設備、淡色無垢フローリング、アンダーカウンターシンク、中間色木目調キャビネット、クオーツストーンカウンター、ベージュキッチンパネル、セラミックタイルのキッチンパネル、茶色い床) の写真
アルバカーキにある高級な中くらいなラスティックスタイルのおしゃれなキッチン (シェーカースタイル扉のキャビネット、シルバーの調理設備、淡色無垢フローリング、アンダーカウンターシンク、中間色木目調キャビネット、クオーツストーンカウンター、ベージュキッチンパネル、セラミックタイルのキッチンパネル、茶色い床) の写真

他の地域にある高級な広いラスティックスタイルのおしゃれなキッチン (エプロンフロントシンク、シェーカースタイル扉のキャビネット、中間色木目調キャビネット、マルチカラーのキッチンパネル、淡色無垢フローリング、大理石カウンター、ボーダータイルのキッチンパネル、シルバーの調理設備、茶色い床、窓) の写真

The design of this home was driven by the owners’ desire for a three-bedroom waterfront home that showcased the spectacular views and park-like setting. As nature lovers, they wanted their home to be organic, minimize any environmental impact on the sensitive site and embrace nature.
This unique home is sited on a high ridge with a 45° slope to the water on the right and a deep ravine on the left. The five-acre site is completely wooded and tree preservation was a major emphasis. Very few trees were removed and special care was taken to protect the trees and environment throughout the project. To further minimize disturbance, grades were not changed and the home was designed to take full advantage of the site’s natural topography. Oak from the home site was re-purposed for the mantle, powder room counter and select furniture.
The visually powerful twin pavilions were born from the need for level ground and parking on an otherwise challenging site. Fill dirt excavated from the main home provided the foundation. All structures are anchored with a natural stone base and exterior materials include timber framing, fir ceilings, shingle siding, a partial metal roof and corten steel walls. Stone, wood, metal and glass transition the exterior to the interior and large wood windows flood the home with light and showcase the setting. Interior finishes include reclaimed heart pine floors, Douglas fir trim, dry-stacked stone, rustic cherry cabinets and soapstone counters.
Exterior spaces include a timber-framed porch, stone patio with fire pit and commanding views of the Occoquan reservoir. A second porch overlooks the ravine and a breezeway connects the garage to the home.
Numerous energy-saving features have been incorporated, including LED lighting, on-demand gas water heating and special insulation. Smart technology helps manage and control the entire house.
Greg Hadley Photography
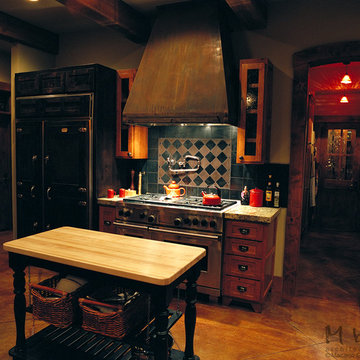
Kitchen and butler's pantry. Photo: Macario Giraldo
サクラメントにある中くらいなラスティックスタイルのおしゃれなキッチン (シェーカースタイル扉のキャビネット、中間色木目調キャビネット、緑のキッチンパネル、シルバーの調理設備、コンクリートの床) の写真
サクラメントにある中くらいなラスティックスタイルのおしゃれなキッチン (シェーカースタイル扉のキャビネット、中間色木目調キャビネット、緑のキッチンパネル、シルバーの調理設備、コンクリートの床) の写真

The original oak cabinets where painted white but lacked space and needed a fresh new look.
New 45" Stacked wall uppers installed with clear glass top openings.
LED under cabinet lighting
All base cabinets refaced to match.
Old uppers where re-installed in the garage.
Learn more about Showplace: http://www.houzz.com/pro/showplacefinecabinetry/showplace-wood-products
Mtn. Kitchens Staff Photo
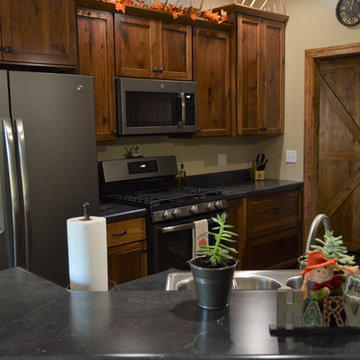
Haas Signature Collection
Wood Species: Rustic Hickory
Cabinet Finish: Pecan
Door Style: Shakertown V
Countertop: Laminate, Ultra Form-No Drip edge, Coved Backsplash, Black Alicante color
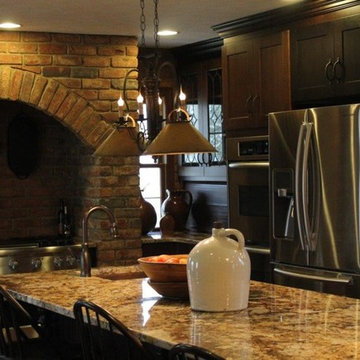
クリーブランドにあるラスティックスタイルのおしゃれなキッチン (アンダーカウンターシンク、シェーカースタイル扉のキャビネット、茶色いキャビネット、御影石カウンター、茶色いキッチンパネル、レンガのキッチンパネル、シルバーの調理設備、濃色無垢フローリング、茶色い床) の写真
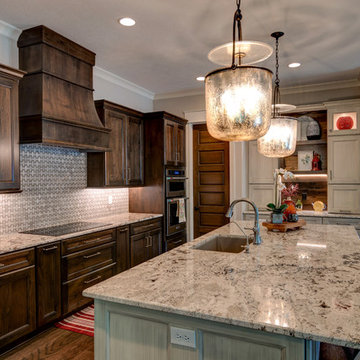
The deep brown cabinets warm this rustic kitchen. A perfect mixture of the colors peaking through the granite's surface are matched to the two-toned cabinets.
Photo Credit: Thomas Graham
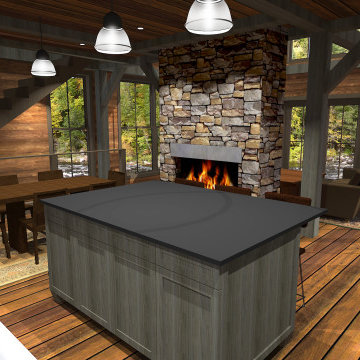
ボストンにあるお手頃価格の小さなラスティックスタイルのおしゃれなキッチン (エプロンフロントシンク、シェーカースタイル扉のキャビネット、中間色木目調キャビネット、ソープストーンカウンター、木材のキッチンパネル、無垢フローリング、茶色い床、黒いキッチンカウンター) の写真
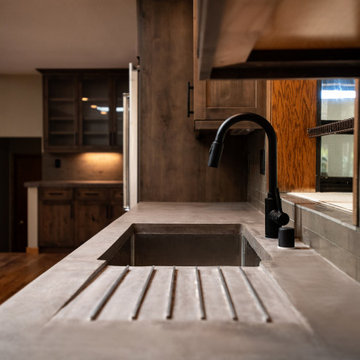
サクラメントにある高級な広いラスティックスタイルのおしゃれなキッチン (アンダーカウンターシンク、シェーカースタイル扉のキャビネット、中間色木目調キャビネット、コンクリートカウンター、グレーのキッチンパネル、石タイルのキッチンパネル、シルバーの調理設備、無垢フローリング、マルチカラーの床、グレーのキッチンカウンター) の写真
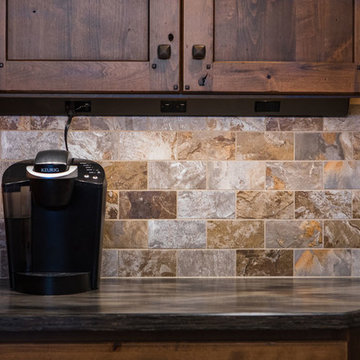
他の地域にあるラスティックスタイルのおしゃれなキッチン (アンダーカウンターシンク、シェーカースタイル扉のキャビネット、中間色木目調キャビネット、シルバーの調理設備) の写真
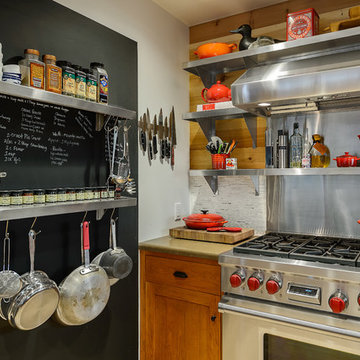
Nestled in a Redwood forest, the house on Upper Moonraker is a cook's paradise with homage paid to the owners' love of crafts and exquisite home-carved wooden ducks. Sea Ranch Architect David Moulton AIA designed a hefty, hand-milled walnut island set over custom made cherry cabinets as the initial kitchen focal point. A mighty Wolf stove framed in stainless steel shelving provides the framework for power cooking and the owner's collection of bright red Le Creuset pots and pans. Wild Rice Ceasarstone countertops are a sleek but soft complement to a Rolf sink both wide and deep enough to accommodate large pots and pans and a Blanco pull-down faucet provides for easy clean up of freshly-picked garden vegetables. Adding to the ambiance of real cookery, a wrap-around wall-sized blackboard with stainless shelving provides the perfect place to keep track of often-used recipes, favorite spices, utensils, pots and pans.
searanchimages.com
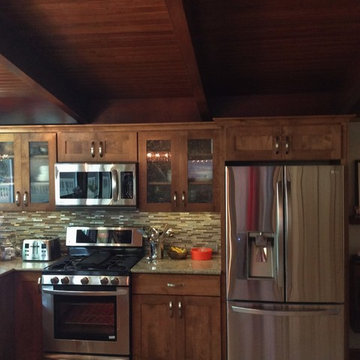
This beautiful rustic kitchen features alder shaker cabinets, quartz countertops, stainless steel appliances and a mosaic tile backsplash set among a craftsman woodwork surrounding with pendant lights to theme.
Western Springs, Illinois

カンザスシティにあるラスティックスタイルのおしゃれなキッチン (アンダーカウンターシンク、シェーカースタイル扉のキャビネット、中間色木目調キャビネット、グレーのキッチンパネル、シルバーの調理設備、無垢フローリング、茶色い床、ベージュのキッチンカウンター、ステンレスのキッチンパネル) の写真
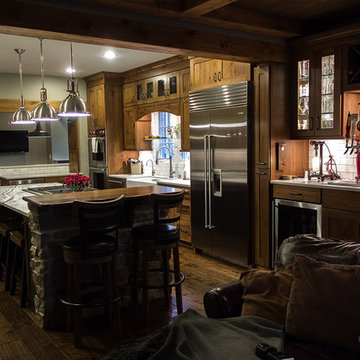
The view of the kitchen from the entertainment room
シカゴにある高級な広いラスティックスタイルのおしゃれなキッチン (エプロンフロントシンク、シェーカースタイル扉のキャビネット、中間色木目調キャビネット、御影石カウンター、白いキッチンパネル、セラミックタイルのキッチンパネル、シルバーの調理設備、無垢フローリング、茶色い床) の写真
シカゴにある高級な広いラスティックスタイルのおしゃれなキッチン (エプロンフロントシンク、シェーカースタイル扉のキャビネット、中間色木目調キャビネット、御影石カウンター、白いキッチンパネル、セラミックタイルのキッチンパネル、シルバーの調理設備、無垢フローリング、茶色い床) の写真
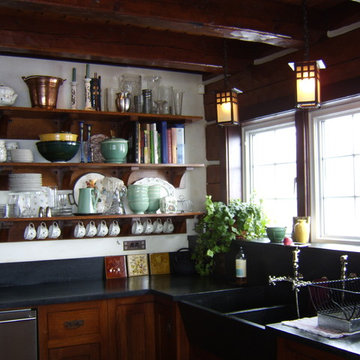
他の地域にあるお手頃価格の中くらいなラスティックスタイルのおしゃれなキッチン (シェーカースタイル扉のキャビネット、中間色木目調キャビネット、人工大理石カウンター、無垢フローリング) の写真
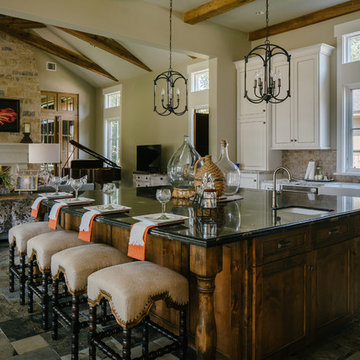
ヒューストンにあるラグジュアリーな広いラスティックスタイルのおしゃれなキッチン (エプロンフロントシンク、シェーカースタイル扉のキャビネット、中間色木目調キャビネット、御影石カウンター、マルチカラーのキッチンパネル、石タイルのキッチンパネル、シルバーの調理設備、スレートの床) の写真
黒いラスティックスタイルのキッチン (茶色いキャビネット、中間色木目調キャビネット、シェーカースタイル扉のキャビネット) の写真
1
