ラスティックスタイルのキッチン (青いキャビネット、ピンクのキャビネット、黒い床、白い床) の写真
絞り込み:
資材コスト
並び替え:今日の人気順
写真 1〜7 枚目(全 7 枚)
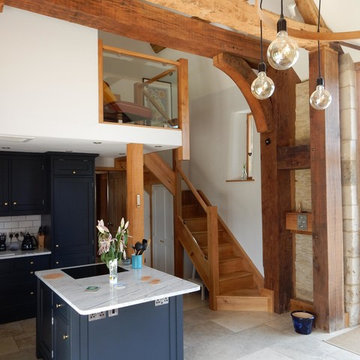
Barn conversion with timber joinery throughout, the existing structure is complemented with a traditional finish. Fully bespoke L-shape kitchen with large island and marble countertop. Pantry and wine cellar incorporated into understair storage. Custom made windows, doors and wardrobes complete this rustic oasis.
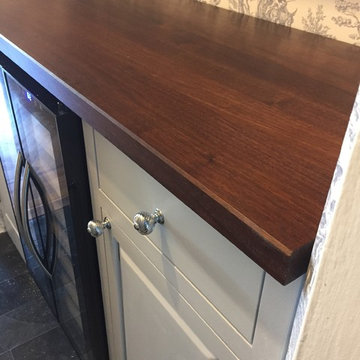
This was a part of a project for an interior designer that I do work for. She had been hired to redesign and decorate the interior of her customer's home. I was brought in on the project to do a few select pieces. The cabinet is custom fit into a pass through from the dining room to the kitchen. The wine fridge is integrated into the buffet. The top is made from 1 1/2" thick solid Walnut. Coordinating open shelves were also added for additional storage and decor.
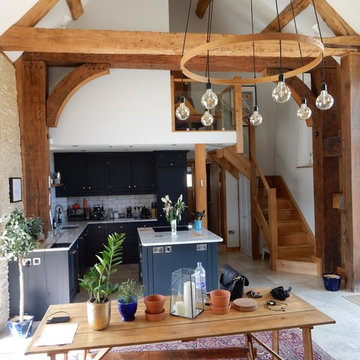
Barn conversion with timber joinery throughout, the existing structure is complemented with a traditional finish. Fully bespoke L-shape kitchen with large island and marble countertop. Pantry and wine cellar incorporated into understair storage. Custom made windows, doors and wardrobes complete this rustic oasis.
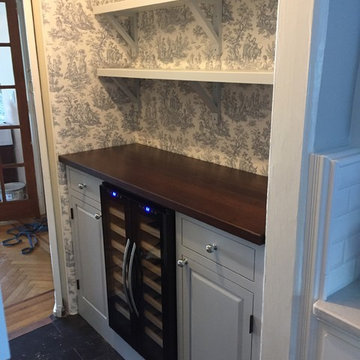
This was a part of a project for an interior designer that I do work for. She had been hired to redesign and decorate the interior of her customer's home. I was brought in on the project to do a few select pieces. The cabinet is custom fit into a pass through from the dining room to the kitchen. The wine fridge is integrated into the buffet. The top is made from 1 1/2" thick solid Walnut. Coordinating open shelves were also added for additional storage and decor.
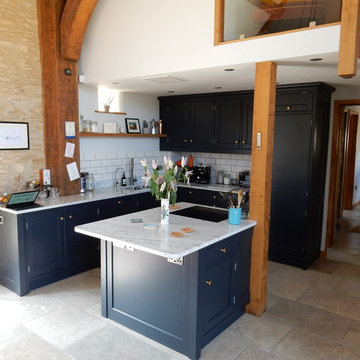
Barn conversion with timber joinery throughout, the existing structure is complemented with a traditional finish. Fully bespoke L-shape kitchen with large island and marble countertop. Pantry and wine cellar incorporated into understair storage. Custom made windows, doors and wardrobes complete this rustic oasis.
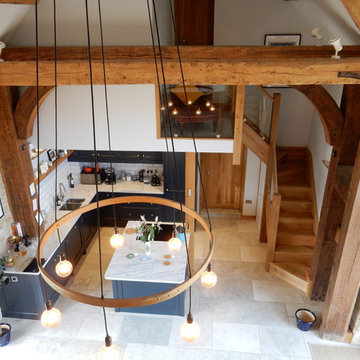
Barn conversion with timber joinery throughout, the existing structure is complemented with a traditional finish. Fully bespoke L-shape kitchen with large island and marble countertop. Pantry and wine cellar incorporated into understair storage. Custom made windows, doors and wardrobes complete this rustic oasis.
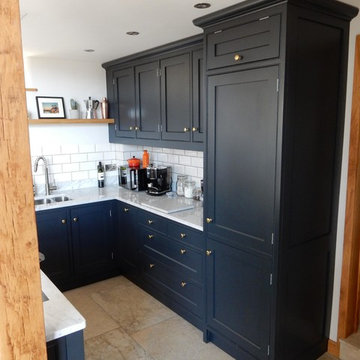
Barn conversion with timber joinery throughout, the existing structure is complemented with a traditional finish. Fully bespoke L-shape kitchen with large island and marble countertop. Pantry and wine cellar incorporated into understair storage. Custom made windows, doors and wardrobes complete this rustic oasis.
ラスティックスタイルのキッチン (青いキャビネット、ピンクのキャビネット、黒い床、白い床) の写真
1