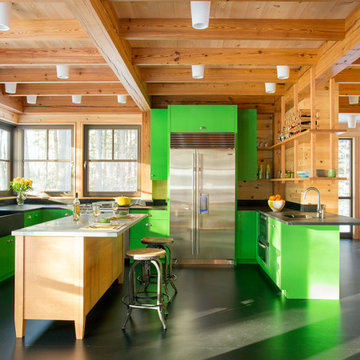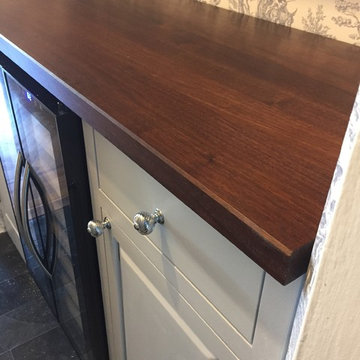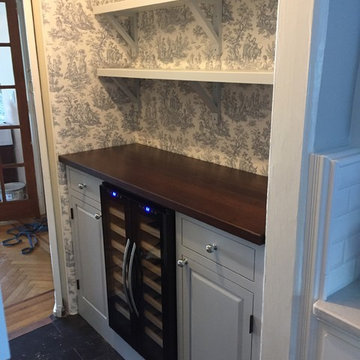ラスティックスタイルのキッチン (青いキャビネット、緑のキャビネット、黒い床) の写真
絞り込み:
資材コスト
並び替え:今日の人気順
写真 1〜5 枚目(全 5 枚)
1/5

Oak cabinetry is stained a deep deep green and then paired with honed Danby marble. Beyond is the staircase which wraps around a screen evocative of the site's many trees amongst the winter snow.

ボストンにあるラスティックスタイルのおしゃれなキッチン (エプロンフロントシンク、フラットパネル扉のキャビネット、緑のキャビネット、茶色いキッチンパネル、木材のキッチンパネル、シルバーの調理設備、黒い床、黒いキッチンカウンター) の写真

This was a part of a project for an interior designer that I do work for. She had been hired to redesign and decorate the interior of her customer's home. I was brought in on the project to do a few select pieces. The cabinet is custom fit into a pass through from the dining room to the kitchen. The wine fridge is integrated into the buffet. The top is made from 1 1/2" thick solid Walnut. Coordinating open shelves were also added for additional storage and decor.

The kitchen, dining, and living areas share a common space but are separated by steps which mirror the outside terrain. The levels help to define each zone and function. Deep green stain on wire brushed oak adds a richness and texture to the clean lined cabinets.

This was a part of a project for an interior designer that I do work for. She had been hired to redesign and decorate the interior of her customer's home. I was brought in on the project to do a few select pieces. The cabinet is custom fit into a pass through from the dining room to the kitchen. The wine fridge is integrated into the buffet. The top is made from 1 1/2" thick solid Walnut. Coordinating open shelves were also added for additional storage and decor.
ラスティックスタイルのキッチン (青いキャビネット、緑のキャビネット、黒い床) の写真
1