ラスティックスタイルのL型キッチン (青いキャビネット、茶色いキャビネット) の写真
絞り込み:
資材コスト
並び替え:今日の人気順
写真 1〜20 枚目(全 431 枚)
1/5

デンバーにある広いラスティックスタイルのおしゃれなキッチン (アンダーカウンターシンク、フラットパネル扉のキャビネット、青いキャビネット、シルバーの調理設備、木材カウンター、グレーのキッチンパネル、石スラブのキッチンパネル、グレーの床、茶色いキッチンカウンター) の写真
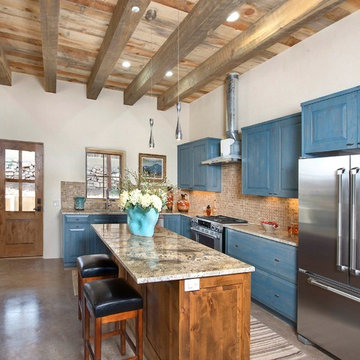
Daniel Nadelbach Photography,LLC
アルバカーキにあるラスティックスタイルのおしゃれなキッチン (アンダーカウンターシンク、レイズドパネル扉のキャビネット、青いキャビネット、御影石カウンター、ベージュキッチンパネル、石タイルのキッチンパネル、シルバーの調理設備、コンクリートの床、グレーとクリーム色) の写真
アルバカーキにあるラスティックスタイルのおしゃれなキッチン (アンダーカウンターシンク、レイズドパネル扉のキャビネット、青いキャビネット、御影石カウンター、ベージュキッチンパネル、石タイルのキッチンパネル、シルバーの調理設備、コンクリートの床、グレーとクリーム色) の写真

Morey Remodeling Group's kitchen design and remodel helped this multi-generational household in Garden Grove, CA achieve their desire to have two cooking areas and additional storage. The custom mix and match cabinetry finished in Dovetail Grey and Navy Hale were designed to provide more efficient access to spices and other kitchen related items. Flat Black hardware was added for a hint of contrast. Durable Pental Quartz counter tops in Venoso with Carrara white polished marble interlocking pattern backsplash tile is displayed behind the range and undermount sink areas. Energy efficient LED light fixtures and under counter task lighting enhances the entire space. The flooring is Paradigm water proof luxury vinyl.
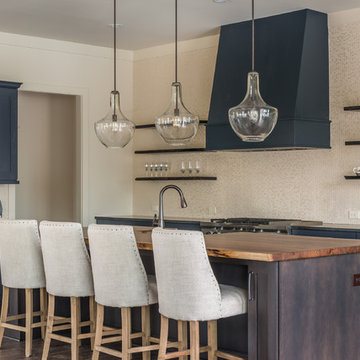
Winans Homes
アトランタにある広いラスティックスタイルのおしゃれなキッチン (エプロンフロントシンク、落し込みパネル扉のキャビネット、青いキャビネット、ガラスタイルのキッチンパネル、シルバーの調理設備、無垢フローリング) の写真
アトランタにある広いラスティックスタイルのおしゃれなキッチン (エプロンフロントシンク、落し込みパネル扉のキャビネット、青いキャビネット、ガラスタイルのキッチンパネル、シルバーの調理設備、無垢フローリング) の写真
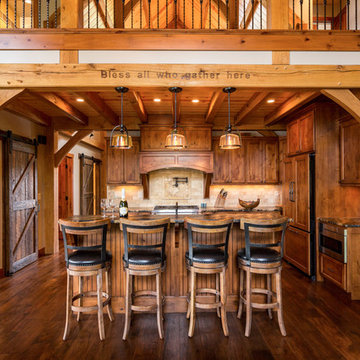
Oakbridge Timber Framing/Kris Miller Photographer
コロンバスにあるラスティックスタイルのおしゃれなキッチン (落し込みパネル扉のキャビネット、茶色いキャビネット、ベージュキッチンパネル、黒い調理設備、濃色無垢フローリング、茶色い床) の写真
コロンバスにあるラスティックスタイルのおしゃれなキッチン (落し込みパネル扉のキャビネット、茶色いキャビネット、ベージュキッチンパネル、黒い調理設備、濃色無垢フローリング、茶色い床) の写真

The homeowners opened the wall at the beginning of the old kitchen. It opened the entire house up. You can now see into the dining room and from the front door you can see most of the common spaces.
Photographs by: Libbie Martin with Think Role
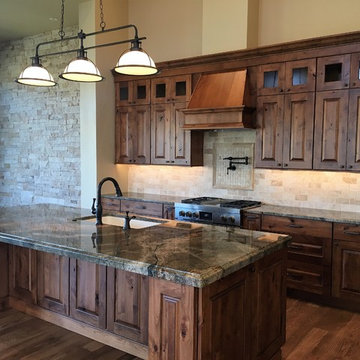
Woodland Cabinetry Rustic Kitchen
デンバーにあるラグジュアリーな広いラスティックスタイルのおしゃれなキッチン (アンダーカウンターシンク、レイズドパネル扉のキャビネット、茶色いキャビネット、御影石カウンター、ベージュキッチンパネル、テラコッタタイルのキッチンパネル、シルバーの調理設備、無垢フローリング) の写真
デンバーにあるラグジュアリーな広いラスティックスタイルのおしゃれなキッチン (アンダーカウンターシンク、レイズドパネル扉のキャビネット、茶色いキャビネット、御影石カウンター、ベージュキッチンパネル、テラコッタタイルのキッチンパネル、シルバーの調理設備、無垢フローリング) の写真
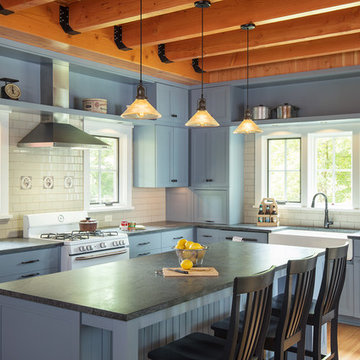
Troy Thies Photography
ミネアポリスにあるラスティックスタイルのおしゃれなキッチン (エプロンフロントシンク、落し込みパネル扉のキャビネット、青いキャビネット、白いキッチンパネル、サブウェイタイルのキッチンパネル、白い調理設備、無垢フローリング、窓) の写真
ミネアポリスにあるラスティックスタイルのおしゃれなキッチン (エプロンフロントシンク、落し込みパネル扉のキャビネット、青いキャビネット、白いキッチンパネル、サブウェイタイルのキッチンパネル、白い調理設備、無垢フローリング、窓) の写真
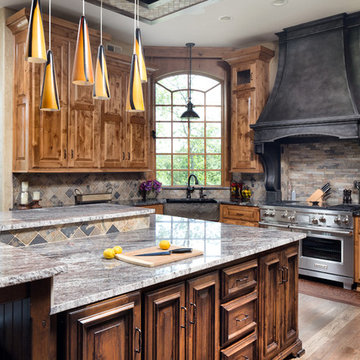
This comfortable, yet gorgeous, family home combines top quality building and technological features with all of the elements a growing family needs. Between the plentiful, made-for-them custom features, and a spacious, open floorplan, this family can relax and enjoy living in their beautiful dream home for years to come.
Photos by Thompson Photography

For this rustic interior design project our Principal Designer, Lori Brock, created a calming retreat for her clients by choosing structured and comfortable furnishings the home. Featured are custom dining and coffee tables, back patio furnishings, paint, accessories, and more. This rustic and traditional feel brings comfort to the homes space.
Photos by Blackstone Edge.
(This interior design project was designed by Lori before she worked for Affinity Home & Design and Affinity was not the General Contractor)
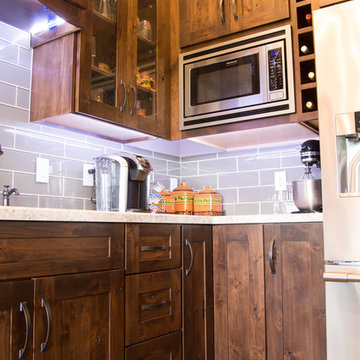
Rustic kitchen with Woodland shaker full overlay cabinets and Wilson Art laminate countertops.
他の地域にあるラスティックスタイルのおしゃれなキッチン (シェーカースタイル扉のキャビネット、茶色いキャビネット、ラミネートカウンター、グレーのキッチンパネル、シルバーの調理設備、茶色い床、ベージュのキッチンカウンター) の写真
他の地域にあるラスティックスタイルのおしゃれなキッチン (シェーカースタイル扉のキャビネット、茶色いキャビネット、ラミネートカウンター、グレーのキッチンパネル、シルバーの調理設備、茶色い床、ベージュのキッチンカウンター) の写真
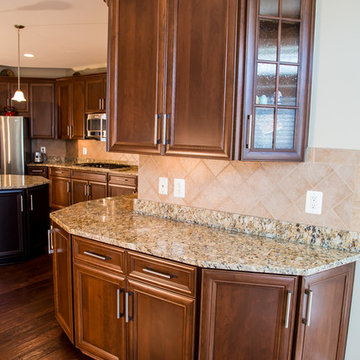
This kitchen was refaced in cherry with Presidential doors. A trash/recycling two-bin pullout was added, along with a knife block and cutlery divider. Structural repairs were done on the cabinet boxes and new glass doors replaced the old ones.
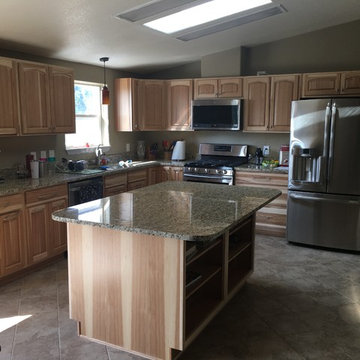
New kitchen with a southwest country feel, added space for storage and cooking.
デンバーにあるお手頃価格の広いラスティックスタイルのおしゃれなキッチン (アンダーカウンターシンク、レイズドパネル扉のキャビネット、茶色いキャビネット、御影石カウンター、シルバーの調理設備、磁器タイルの床、ベージュの床、ベージュのキッチンカウンター) の写真
デンバーにあるお手頃価格の広いラスティックスタイルのおしゃれなキッチン (アンダーカウンターシンク、レイズドパネル扉のキャビネット、茶色いキャビネット、御影石カウンター、シルバーの調理設備、磁器タイルの床、ベージュの床、ベージュのキッチンカウンター) の写真
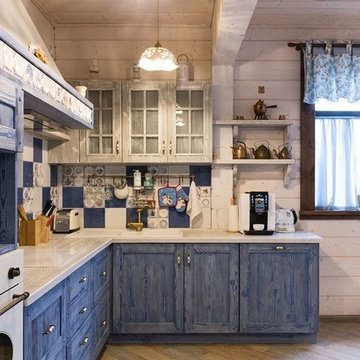
Ксения Розанцева,
Лариса Шатская
モスクワにある高級な広いラスティックスタイルのおしゃれなキッチン (ダブルシンク、レイズドパネル扉のキャビネット、青いキャビネット、木材カウンター、マルチカラーのキッチンパネル、セラミックタイルのキッチンパネル、白い調理設備、磁器タイルの床) の写真
モスクワにある高級な広いラスティックスタイルのおしゃれなキッチン (ダブルシンク、レイズドパネル扉のキャビネット、青いキャビネット、木材カウンター、マルチカラーのキッチンパネル、セラミックタイルのキッチンパネル、白い調理設備、磁器タイルの床) の写真
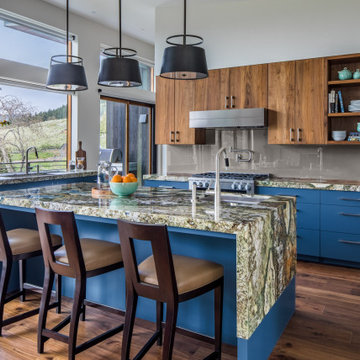
ポートランドにあるラグジュアリーな中くらいなラスティックスタイルのおしゃれなキッチン (アンダーカウンターシンク、フラットパネル扉のキャビネット、青いキャビネット、御影石カウンター、ガラス板のキッチンパネル、シルバーの調理設備、マルチカラーのキッチンカウンター、グレーのキッチンパネル、濃色無垢フローリング、茶色い床) の写真
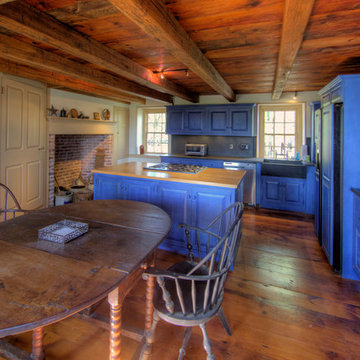
Kitchen of 1780 Jonathan Higgins House, featuring Crown Point Cabinetry with traditional milk-paint finish and original heart pine floors
フィラデルフィアにある中くらいなラスティックスタイルのおしゃれなキッチン (レイズドパネル扉のキャビネット、青いキャビネット、エプロンフロントシンク、木材カウンター、青いキッチンパネル、パネルと同色の調理設備、濃色無垢フローリング、スレートのキッチンパネル) の写真
フィラデルフィアにある中くらいなラスティックスタイルのおしゃれなキッチン (レイズドパネル扉のキャビネット、青いキャビネット、エプロンフロントシンク、木材カウンター、青いキッチンパネル、パネルと同色の調理設備、濃色無垢フローリング、スレートのキッチンパネル) の写真
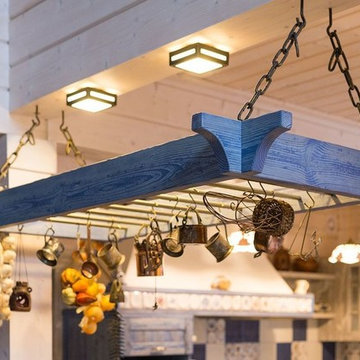
Ксения Розанцева,
Лариса Шатская
モスクワにある高級な広いラスティックスタイルのおしゃれなキッチン (ダブルシンク、レイズドパネル扉のキャビネット、青いキャビネット、木材カウンター、青いキッチンパネル、セラミックタイルのキッチンパネル、白い調理設備、磁器タイルの床) の写真
モスクワにある高級な広いラスティックスタイルのおしゃれなキッチン (ダブルシンク、レイズドパネル扉のキャビネット、青いキャビネット、木材カウンター、青いキッチンパネル、セラミックタイルのキッチンパネル、白い調理設備、磁器タイルの床) の写真
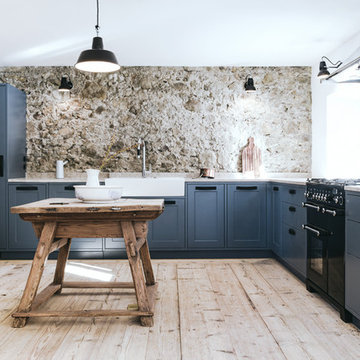
ミュンヘンにある巨大なラスティックスタイルのおしゃれなキッチン (エプロンフロントシンク、シェーカースタイル扉のキャビネット、青いキャビネット、黒い調理設備、淡色無垢フローリング、ベージュの床、ベージュのキッチンカウンター) の写真
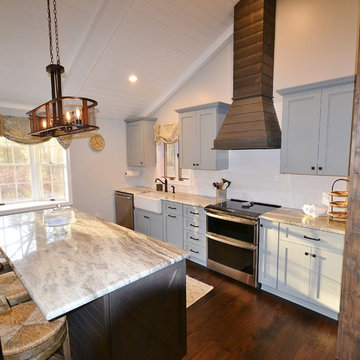
This client wanted to open up this kitchen as well as freshen it up. We designed the new space and cabinetry along with the clients and their contractor Jack Gardner ( Third Generation Contractors ). Fieldstone cabinetry was chosen for their great quality along with their great finish options. The perimeter cabinetry is in a Shale painted finish and the island is Rustic Alder with Slate stain. These cabinetry colors along with the Fantasy Brown granite countertops look perfect with the homes other rustic wood tones. What a great new space with beautiful cabinetry and skilled carpentry work throughout.
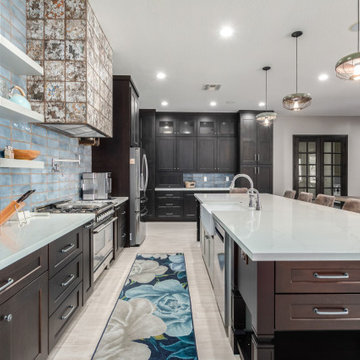
Before, the kitchen was clustered into one corner and wasted a lot of space. We re-arranged everything to create this more linear layout, creating significantly more storage and a much more functional layout. We removed all the travertine flooring throughout the entrance and in the kitchen and installed new porcelain tile flooring that matched the new color palette.
As artists themselves, our clients brought in very creative, hand selected pieces and incorporated their love for flying by adding airplane elements into the design that you see throughout.
For the cabinetry, they selected an espresso color for the perimeter that goes all the way to the 10' high ceilings along with marble quartz countertops. We incorporated lift up appliance garage systems, utensil pull outs, roll out shelving and pull out trash for ease of use and organization. The 12' island has grey painted cabinetry with tons of storage, seating and tying back in the espresso cabinetry with the legs and decorative island end cap along with "chicken feeder" pendants they created. The range wall is the biggest focal point with the accent tile our clients found that is meant to duplicate the look of vintage metal pressed ceilings, along with a gorgeous Italian range, pot filler and fun blue accent tile.
When re-arranging the kitchen and removing walls, we added a custom stained French door that allows them to close off the other living areas on that side of the house. There was this unused space in that corner, that now became a fun coffee bar station with stained turquoise cabinetry, butcher block counter for added warmth and the fun accent tile backsplash our clients found. We white-washed the fireplace to have it blend more in with the new color palette and our clients re-incorporated their wood feature wall that was in a previous home and each piece was hand selected.
Everything came together in such a fun, creative way that really shows their personality and character.
ラスティックスタイルのL型キッチン (青いキャビネット、茶色いキャビネット) の写真
1