ラスティックスタイルのキッチン (黒いキャビネット、大理石カウンター) の写真
絞り込み:
資材コスト
並び替え:今日の人気順
写真 1〜20 枚目(全 50 枚)
1/4
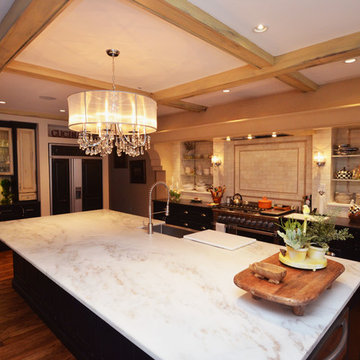
ニューヨークにある中くらいなラスティックスタイルのおしゃれなキッチン (大理石カウンター、レイズドパネル扉のキャビネット、黒いキャビネット、ベージュキッチンパネル、石タイルのキッチンパネル、シルバーの調理設備、アンダーカウンターシンク、無垢フローリング、茶色い床) の写真
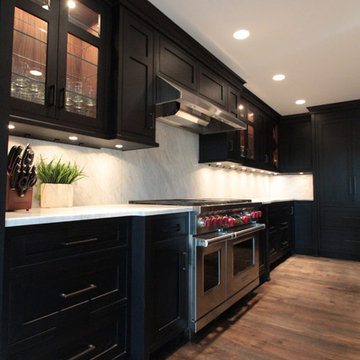
Ellicottville, NY Ski-Chalet
Kitchen
Photography by Michael Pecoraro
ニューヨークにあるラグジュアリーな広いラスティックスタイルのおしゃれなキッチン (落し込みパネル扉のキャビネット、黒いキャビネット、大理石カウンター、白いキッチンパネル、石スラブのキッチンパネル、シルバーの調理設備、シングルシンク、濃色無垢フローリング) の写真
ニューヨークにあるラグジュアリーな広いラスティックスタイルのおしゃれなキッチン (落し込みパネル扉のキャビネット、黒いキャビネット、大理石カウンター、白いキッチンパネル、石スラブのキッチンパネル、シルバーの調理設備、シングルシンク、濃色無垢フローリング) の写真
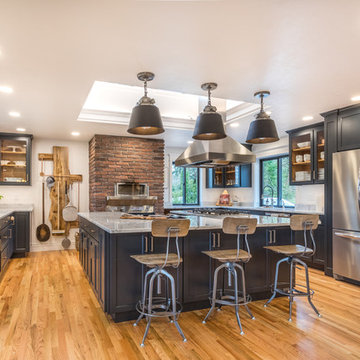
The Vine Studio
ポートランドにあるラスティックスタイルのおしゃれなキッチン (シェーカースタイル扉のキャビネット、黒いキャビネット、大理石カウンター、シルバーの調理設備、無垢フローリング、グレーのキッチンカウンター) の写真
ポートランドにあるラスティックスタイルのおしゃれなキッチン (シェーカースタイル扉のキャビネット、黒いキャビネット、大理石カウンター、シルバーの調理設備、無垢フローリング、グレーのキッチンカウンター) の写真
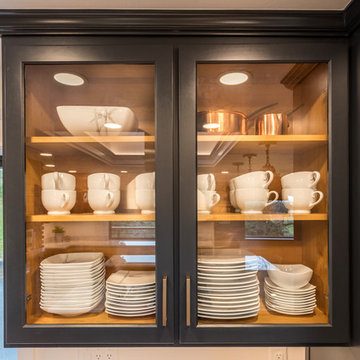
The Vine Studio
他の地域にあるラスティックスタイルのおしゃれなキッチン (シェーカースタイル扉のキャビネット、黒いキャビネット、大理石カウンター、グレーのキッチンパネル、シルバーの調理設備、無垢フローリング、グレーのキッチンカウンター) の写真
他の地域にあるラスティックスタイルのおしゃれなキッチン (シェーカースタイル扉のキャビネット、黒いキャビネット、大理石カウンター、グレーのキッチンパネル、シルバーの調理設備、無垢フローリング、グレーのキッチンカウンター) の写真
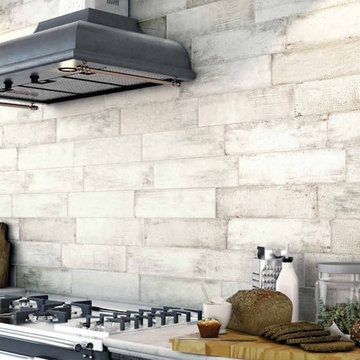
The series was inspired by “Makers” or Artists. The subtle texture of this wall tile represents the markings that Artists leave on their works. From square patterns to strips each style is vastly different. Light neutrals keep this series uniform, so mixing and matching is a breeze. With Four unique colors they are perfect for any style. The brick looks are perfect for the rustic and industrial homeowners, while the sleek 24x24 cement look is perfect for those classic and modern homeowners.
Stop in to any of our four locations to this beautiful collection for yourself.
Notice: The 24x24 size is porcelain and suitable for floors. All other sizes are only for wall applications.
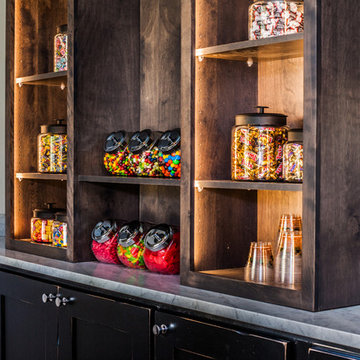
This Comfort Station is Located at Moonlight Basin, Big Sky MT. It is a two bathroom facility for the Moonlight Basin Golf Course mad with an old log stack. It offers all the amenities from beer, sodas, snack to Ice cream. For more information contact R Lake Construction 406-209-4805
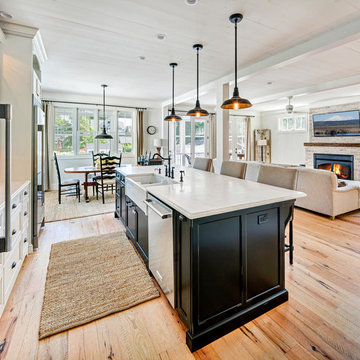
Kitchen Designed by Ralph Katz of Design Line Kitchens
Photograph by Nettie Einhorn
ニューヨークにある高級なラスティックスタイルのおしゃれなキッチン (エプロンフロントシンク、落し込みパネル扉のキャビネット、黒いキャビネット、大理石カウンター、マルチカラーのキッチンパネル、シルバーの調理設備、淡色無垢フローリング) の写真
ニューヨークにある高級なラスティックスタイルのおしゃれなキッチン (エプロンフロントシンク、落し込みパネル扉のキャビネット、黒いキャビネット、大理石カウンター、マルチカラーのキッチンパネル、シルバーの調理設備、淡色無垢フローリング) の写真
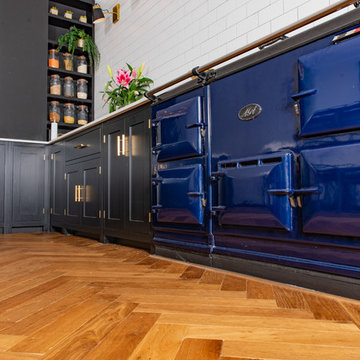
Rustic Smoked European Oak Herringbone for a Kitchen in Histon, Cambridge.
The 500x90x20/6mm Engineered Oak Herringbone blocks were Dark Smoked and Tumbled to create a Bespoke Rustic finish.
Photography by Saavy Photography - Paul Lane
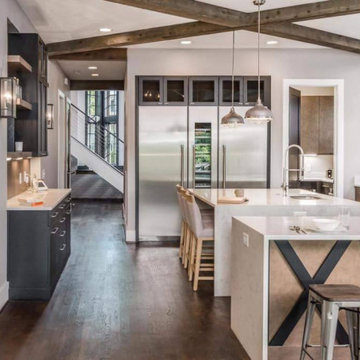
ベルリンにあるラグジュアリーな広いラスティックスタイルのおしゃれなキッチン (ダブルシンク、フラットパネル扉のキャビネット、黒いキャビネット、大理石カウンター、シルバーの調理設備、白いキッチンカウンター) の写真
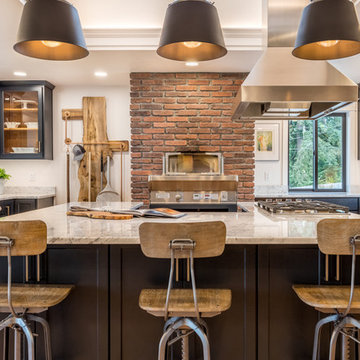
The Vine Studio
他の地域にあるラスティックスタイルのおしゃれなキッチン (シェーカースタイル扉のキャビネット、黒いキャビネット、大理石カウンター、シルバーの調理設備、無垢フローリング、グレーのキッチンカウンター、茶色い床) の写真
他の地域にあるラスティックスタイルのおしゃれなキッチン (シェーカースタイル扉のキャビネット、黒いキャビネット、大理石カウンター、シルバーの調理設備、無垢フローリング、グレーのキッチンカウンター、茶色い床) の写真
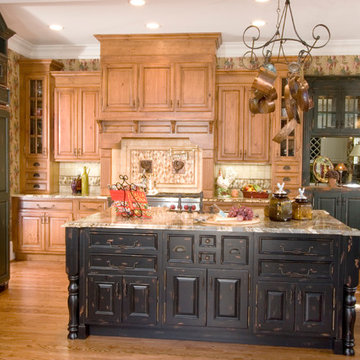
アトランタにある広いラスティックスタイルのおしゃれなキッチン (レイズドパネル扉のキャビネット、黒いキャビネット、大理石カウンター、ベージュキッチンパネル、セラミックタイルのキッチンパネル、シルバーの調理設備、無垢フローリング) の写真
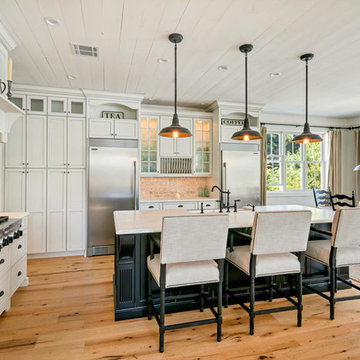
Kitchen Designed by Ralph Katz of Design Line Kitchens
Photograph by Nettie Einhorn
ニューヨークにある高級なラスティックスタイルのおしゃれなキッチン (エプロンフロントシンク、落し込みパネル扉のキャビネット、黒いキャビネット、大理石カウンター、マルチカラーのキッチンパネル、シルバーの調理設備、淡色無垢フローリング) の写真
ニューヨークにある高級なラスティックスタイルのおしゃれなキッチン (エプロンフロントシンク、落し込みパネル扉のキャビネット、黒いキャビネット、大理石カウンター、マルチカラーのキッチンパネル、シルバーの調理設備、淡色無垢フローリング) の写真
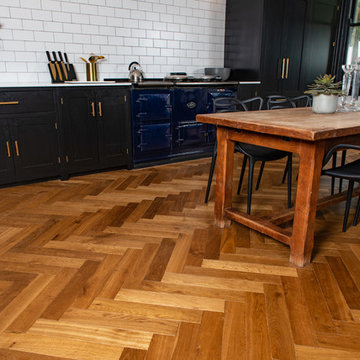
Rustic Smoked European Oak Herringbone for a Kitchen in Histon, Cambridge.
The 500x90x20/6mm Engineered Oak Herringbone blocks were Dark Smoked and Tumbled to create a Bespoke Rustic finish.
Photography by Saavy Photography - Paul Lane
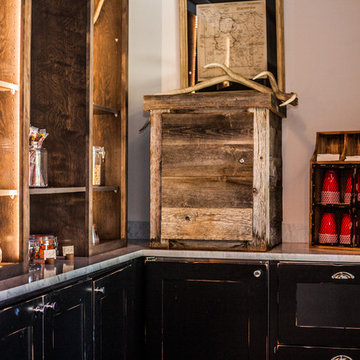
This Comfort Station is Located at Moonlight Basin, Big Sky MT. It is a two bathroom facility for the Moonlight Basin Golf Course mad with an old log stack. It offers all the amenities from beer, sodas, snack to Ice cream. For more information contact R Lake Construction 406-209-4805

ニューヨークにある中くらいなラスティックスタイルのおしゃれなキッチン (エプロンフロントシンク、大理石カウンター、シルバーの調理設備、レイズドパネル扉のキャビネット、黒いキャビネット、ベージュキッチンパネル、石タイルのキッチンパネル、淡色無垢フローリング、茶色い床) の写真
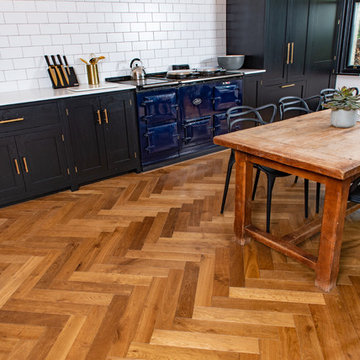
Rustic Smoked European Oak Herringbone for a Kitchen in Histon, Cambridge.
The 500x90x20/6mm Engineered Oak Herringbone blocks were Dark Smoked and Tumbled to create a Bespoke Rustic finish.
Photography by Saavy Photography - Paul Lane
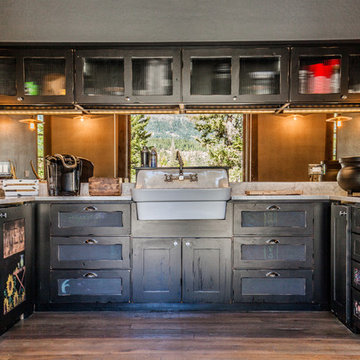
This Comfort Station is Located at Moonlight Basin, Big Sky MT. It is a two bathroom facility for the Moonlight Basin Golf Course mad with an old log stack. It offers all the amenities from beer, sodas, snack to Ice cream. For more information contact R Lake Construction 406-209-4805
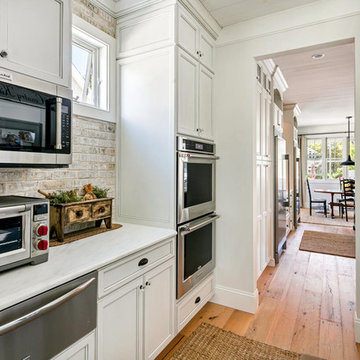
Kitchen Designed by Ralph Katz of Design Line Kitchens
Photograph by Nettie Einhorn
ニューヨークにある高級なラスティックスタイルのおしゃれなキッチン (エプロンフロントシンク、落し込みパネル扉のキャビネット、黒いキャビネット、大理石カウンター、マルチカラーのキッチンパネル、シルバーの調理設備、淡色無垢フローリング) の写真
ニューヨークにある高級なラスティックスタイルのおしゃれなキッチン (エプロンフロントシンク、落し込みパネル扉のキャビネット、黒いキャビネット、大理石カウンター、マルチカラーのキッチンパネル、シルバーの調理設備、淡色無垢フローリング) の写真
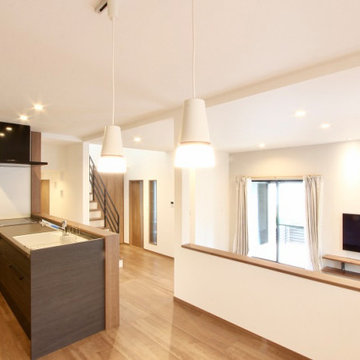
ダイニングとキッチンの床の高さを、リビングよりも60cmほど高くしているので、ダイニング・キッチンからは高い目線でリビングが見渡せるようになっています。
リビングを見下ろす感じで炊事できるので、小さなお子さんの様子もしっかり把握できます。
福岡にある広いラスティックスタイルのおしゃれなキッチン (一体型シンク、黒いキャビネット、大理石カウンター、白いキッチンパネル、ガラス板のキッチンパネル、シルバーの調理設備、合板フローリング、茶色い床、黒いキッチンカウンター、クロスの天井) の写真
福岡にある広いラスティックスタイルのおしゃれなキッチン (一体型シンク、黒いキャビネット、大理石カウンター、白いキッチンパネル、ガラス板のキッチンパネル、シルバーの調理設備、合板フローリング、茶色い床、黒いキッチンカウンター、クロスの天井) の写真
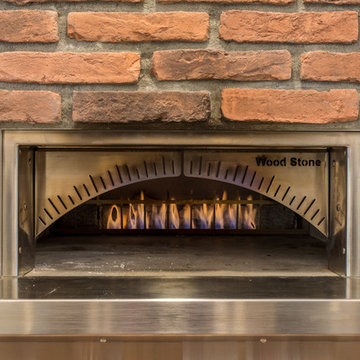
The Vine Studio
他の地域にあるラスティックスタイルのおしゃれなキッチン (シェーカースタイル扉のキャビネット、黒いキャビネット、大理石カウンター、グレーのキッチンパネル、シルバーの調理設備、無垢フローリング、グレーのキッチンカウンター) の写真
他の地域にあるラスティックスタイルのおしゃれなキッチン (シェーカースタイル扉のキャビネット、黒いキャビネット、大理石カウンター、グレーのキッチンパネル、シルバーの調理設備、無垢フローリング、グレーのキッチンカウンター) の写真
ラスティックスタイルのキッチン (黒いキャビネット、大理石カウンター) の写真
1