高級なラスティックスタイルのキッチン (フラットパネル扉のキャビネット、マルチカラーの床) の写真
絞り込み:
資材コスト
並び替え:今日の人気順
写真 1〜15 枚目(全 15 枚)
1/5

他の地域にある高級な中くらいなラスティックスタイルのおしゃれなキッチン (アンダーカウンターシンク、フラットパネル扉のキャビネット、中間色木目調キャビネット、ソープストーンカウンター、マルチカラーのキッチンパネル、スレートのキッチンパネル、シルバーの調理設備、スレートの床、マルチカラーの床、黒いキッチンカウンター) の写真

Armani Fine Woodworking Rustic Walnut Butcher Block Countertop with Everlast Varnish finish. Armanifinewoodworking.com. Custom Made-to-Order. Shipped Nationwide.
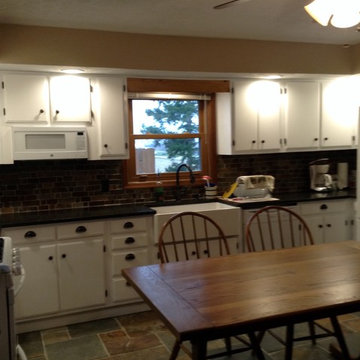
インディアナポリスにある高級な広いラスティックスタイルのおしゃれなキッチン (エプロンフロントシンク、フラットパネル扉のキャビネット、白いキャビネット、御影石カウンター、マルチカラーのキッチンパネル、石タイルのキッチンパネル、白い調理設備、スレートの床、アイランドなし、マルチカラーの床) の写真
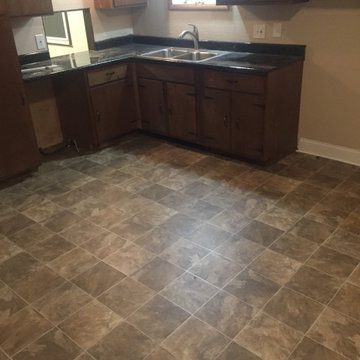
クリーブランドにある高級な中くらいなラスティックスタイルのおしゃれなキッチン (シングルシンク、フラットパネル扉のキャビネット、茶色いキャビネット、木材カウンター、黒い調理設備、クッションフロア、アイランドなし、マルチカラーの床、黒いキッチンカウンター) の写真
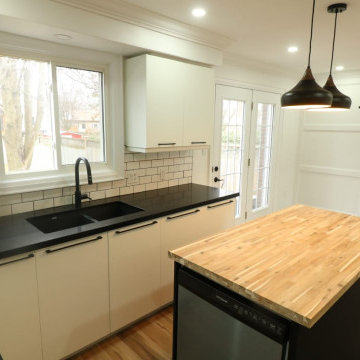
Complete renovation of the entire first floor.
We installed porcelain tiles in the kitchen matching the laminate floor in the dining and living room.
Created a large wainscotting feature wall leading from the dining room to the living room.
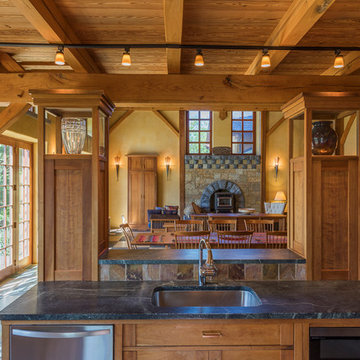
他の地域にある高級な中くらいなラスティックスタイルのおしゃれなキッチン (アンダーカウンターシンク、シルバーの調理設備、フラットパネル扉のキャビネット、中間色木目調キャビネット、ソープストーンカウンター、マルチカラーのキッチンパネル、スレートのキッチンパネル、スレートの床、マルチカラーの床、黒いキッチンカウンター) の写真

他の地域にある高級な中くらいなラスティックスタイルのおしゃれなキッチン (アンダーカウンターシンク、シルバーの調理設備、フラットパネル扉のキャビネット、中間色木目調キャビネット、ソープストーンカウンター、マルチカラーのキッチンパネル、スレートのキッチンパネル、スレートの床、マルチカラーの床、黒いキッチンカウンター) の写真
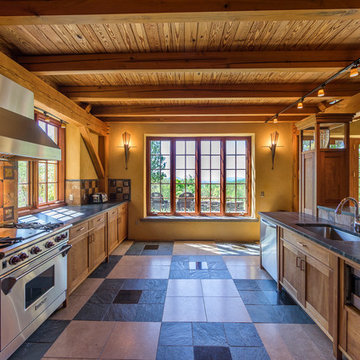
他の地域にある高級な中くらいなラスティックスタイルのおしゃれなキッチン (アンダーカウンターシンク、シルバーの調理設備、フラットパネル扉のキャビネット、中間色木目調キャビネット、ソープストーンカウンター、マルチカラーのキッチンパネル、スレートのキッチンパネル、スレートの床、マルチカラーの床、黒いキッチンカウンター) の写真
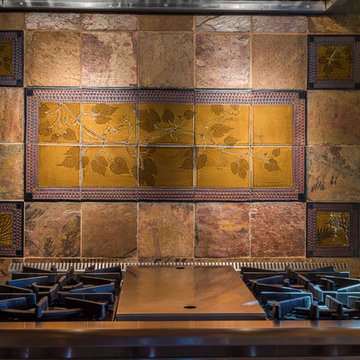
他の地域にある高級な中くらいなラスティックスタイルのおしゃれなキッチン (アンダーカウンターシンク、シルバーの調理設備、フラットパネル扉のキャビネット、中間色木目調キャビネット、ソープストーンカウンター、マルチカラーのキッチンパネル、スレートのキッチンパネル、スレートの床、マルチカラーの床、黒いキッチンカウンター) の写真
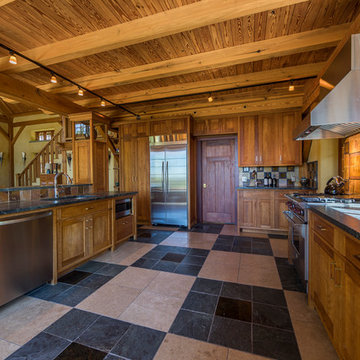
他の地域にある高級な中くらいなラスティックスタイルのおしゃれなキッチン (アンダーカウンターシンク、フラットパネル扉のキャビネット、中間色木目調キャビネット、ソープストーンカウンター、マルチカラーのキッチンパネル、スレートのキッチンパネル、シルバーの調理設備、スレートの床、マルチカラーの床、黒いキッチンカウンター) の写真
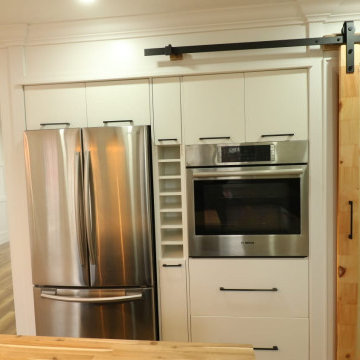
Complete renovation of the entire first floor.
We installed porcelain tiles in the kitchen matching the laminate floor in the dining and living room.
Created a large wainscotting feature wall leading from the dining room to the living room.
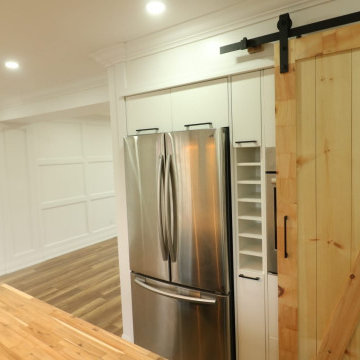
Complete renovation of the entire first floor.
We installed porcelain tiles in the kitchen matching the laminate floor in the dining and living room.
Created a large wainscotting feature wall leading from the dining room to the living room.
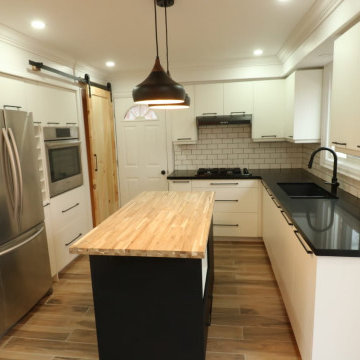
Complete renovation of the entire first floor.
We installed porcelain tiles in the kitchen matching the laminate floor in the dining and living room.
Created a large wainscotting feature wall leading from the dining room to the living room.
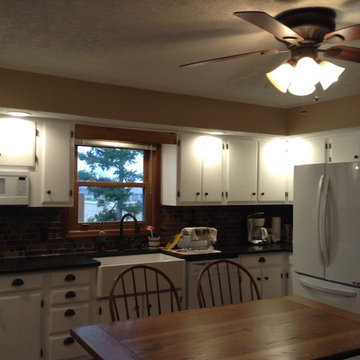
インディアナポリスにある高級な広いラスティックスタイルのおしゃれなキッチン (エプロンフロントシンク、フラットパネル扉のキャビネット、白いキャビネット、御影石カウンター、マルチカラーのキッチンパネル、石タイルのキッチンパネル、白い調理設備、スレートの床、アイランドなし、マルチカラーの床) の写真
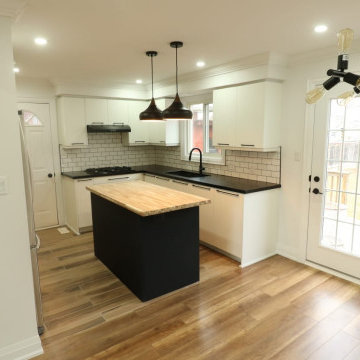
Complete renovation of the entire first floor.
We installed porcelain tiles in the kitchen matching the laminate floor in the dining and living room.
Created a large wainscotting feature wall leading from the dining room to the living room.
高級なラスティックスタイルのキッチン (フラットパネル扉のキャビネット、マルチカラーの床) の写真
1