ラグジュアリーなラスティックスタイルのキッチン (銅製カウンター、人工大理石カウンター、茶色い床) の写真
絞り込み:
資材コスト
並び替え:今日の人気順
写真 1〜20 枚目(全 48 枚)

Karl Neumann Photography
他の地域にあるラグジュアリーな広いラスティックスタイルのおしゃれなキッチン (アンダーカウンターシンク、落し込みパネル扉のキャビネット、濃色木目調キャビネット、茶色いキッチンパネル、淡色無垢フローリング、銅製カウンター、サブウェイタイルのキッチンパネル、カラー調理設備、茶色い床) の写真
他の地域にあるラグジュアリーな広いラスティックスタイルのおしゃれなキッチン (アンダーカウンターシンク、落し込みパネル扉のキャビネット、濃色木目調キャビネット、茶色いキッチンパネル、淡色無垢フローリング、銅製カウンター、サブウェイタイルのキッチンパネル、カラー調理設備、茶色い床) の写真
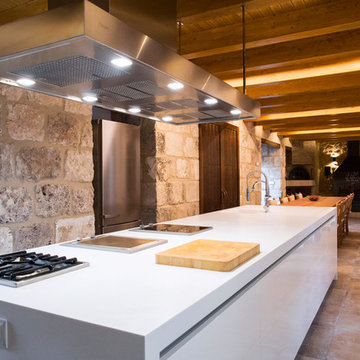
Ébano arquitectura de interiores restaura esta antigua masía recuperando los muros de piedra natural donde sea posible y conservando el aspecto rústico en las partes nuevas.
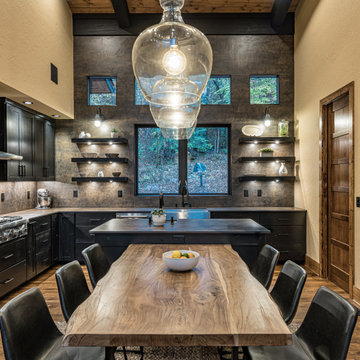
This gorgeous modern home sits along a rushing river and includes a separate enclosed pavilion. Distinguishing features include the mixture of metal, wood and stone textures throughout the home in hues of brown, grey and black.

Tahoe Real Estate Photography
他の地域にあるラグジュアリーな中くらいなラスティックスタイルのおしゃれなキッチン (アンダーカウンターシンク、シェーカースタイル扉のキャビネット、グレーのキャビネット、人工大理石カウンター、緑のキッチンパネル、サブウェイタイルのキッチンパネル、シルバーの調理設備、無垢フローリング、白いキッチンカウンター、茶色い床) の写真
他の地域にあるラグジュアリーな中くらいなラスティックスタイルのおしゃれなキッチン (アンダーカウンターシンク、シェーカースタイル扉のキャビネット、グレーのキャビネット、人工大理石カウンター、緑のキッチンパネル、サブウェイタイルのキッチンパネル、シルバーの調理設備、無垢フローリング、白いキッチンカウンター、茶色い床) の写真
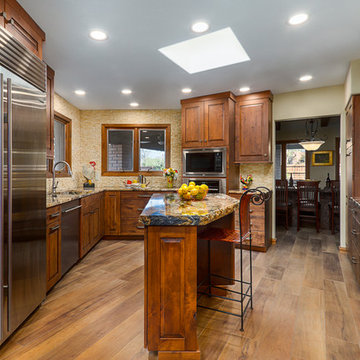
Photography by Jeffery Volker
フェニックスにあるラグジュアリーな広いラスティックスタイルのおしゃれなキッチン (フラットパネル扉のキャビネット、ヴィンテージ仕上げキャビネット、人工大理石カウンター、ベージュキッチンパネル、トラバーチンのキッチンパネル、シルバーの調理設備、磁器タイルの床、茶色い床、黒いキッチンカウンター、一体型シンク) の写真
フェニックスにあるラグジュアリーな広いラスティックスタイルのおしゃれなキッチン (フラットパネル扉のキャビネット、ヴィンテージ仕上げキャビネット、人工大理石カウンター、ベージュキッチンパネル、トラバーチンのキッチンパネル、シルバーの調理設備、磁器タイルの床、茶色い床、黒いキッチンカウンター、一体型シンク) の写真
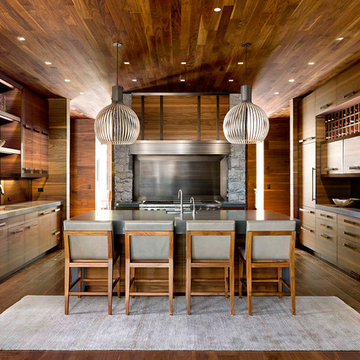
他の地域にあるラグジュアリーな広いラスティックスタイルのおしゃれなキッチン (アンダーカウンターシンク、フラットパネル扉のキャビネット、濃色木目調キャビネット、メタリックのキッチンパネル、シルバーの調理設備、濃色無垢フローリング、人工大理石カウンター、メタルタイルのキッチンパネル、茶色い床) の写真
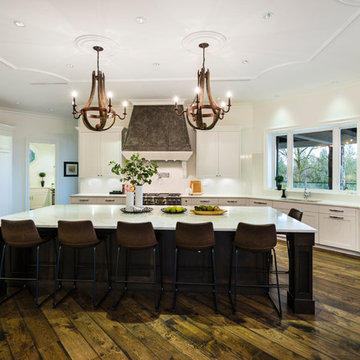
The “Rustic Classic” is a 17,000 square foot custom home built for a special client, a famous musician who wanted a home befitting a rockstar. This Langley, B.C. home has every detail you would want on a custom build.
For this home, every room was completed with the highest level of detail and craftsmanship; even though this residence was a huge undertaking, we didn’t take any shortcuts. From the marble counters to the tasteful use of stone walls, we selected each material carefully to create a luxurious, livable environment. The windows were sized and placed to allow for a bright interior, yet they also cultivate a sense of privacy and intimacy within the residence. Large doors and entryways, combined with high ceilings, create an abundance of space.
A home this size is meant to be shared, and has many features intended for visitors, such as an expansive games room with a full-scale bar, a home theatre, and a kitchen shaped to accommodate entertaining. In any of our homes, we can create both spaces intended for company and those intended to be just for the homeowners - we understand that each client has their own needs and priorities.
Our luxury builds combine tasteful elegance and attention to detail, and we are very proud of this remarkable home. Contact us if you would like to set up an appointment to build your next home! Whether you have an idea in mind or need inspiration, you’ll love the results.

Remodeled kitchen: All new cabinetry and configuration, porcelain countertops, breakfast bar, prep sink and oversized sinks, pendant lighting, cloud ceiling with cove lighting, shaker cabinetry, double refrigerator/freezers, two dishwashers, large pantry, stacked double ovens, undercounter microwave, two appliance garages, chevron patterned engineered wood floor
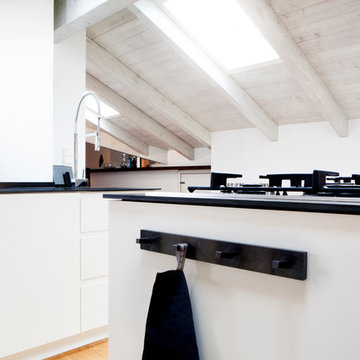
BESPOKE
ミュンヘンにあるラグジュアリーな広いラスティックスタイルのおしゃれなキッチン (一体型シンク、フラットパネル扉のキャビネット、白いキャビネット、人工大理石カウンター、白いキッチンパネル、木材のキッチンパネル、パネルと同色の調理設備、淡色無垢フローリング、茶色い床) の写真
ミュンヘンにあるラグジュアリーな広いラスティックスタイルのおしゃれなキッチン (一体型シンク、フラットパネル扉のキャビネット、白いキャビネット、人工大理石カウンター、白いキッチンパネル、木材のキッチンパネル、パネルと同色の調理設備、淡色無垢フローリング、茶色い床) の写真
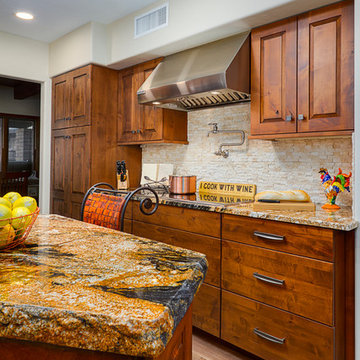
Photography by Jeffery Volker
フェニックスにあるラグジュアリーな広いラスティックスタイルのおしゃれなキッチン (フラットパネル扉のキャビネット、ヴィンテージ仕上げキャビネット、人工大理石カウンター、ベージュキッチンパネル、トラバーチンのキッチンパネル、シルバーの調理設備、磁器タイルの床、茶色い床、黒いキッチンカウンター、一体型シンク) の写真
フェニックスにあるラグジュアリーな広いラスティックスタイルのおしゃれなキッチン (フラットパネル扉のキャビネット、ヴィンテージ仕上げキャビネット、人工大理石カウンター、ベージュキッチンパネル、トラバーチンのキッチンパネル、シルバーの調理設備、磁器タイルの床、茶色い床、黒いキッチンカウンター、一体型シンク) の写真
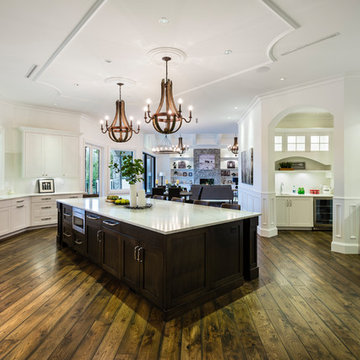
The “Rustic Classic” is a 17,000 square foot custom home built for a special client, a famous musician who wanted a home befitting a rockstar. This Langley, B.C. home has every detail you would want on a custom build.
For this home, every room was completed with the highest level of detail and craftsmanship; even though this residence was a huge undertaking, we didn’t take any shortcuts. From the marble counters to the tasteful use of stone walls, we selected each material carefully to create a luxurious, livable environment. The windows were sized and placed to allow for a bright interior, yet they also cultivate a sense of privacy and intimacy within the residence. Large doors and entryways, combined with high ceilings, create an abundance of space.
A home this size is meant to be shared, and has many features intended for visitors, such as an expansive games room with a full-scale bar, a home theatre, and a kitchen shaped to accommodate entertaining. In any of our homes, we can create both spaces intended for company and those intended to be just for the homeowners - we understand that each client has their own needs and priorities.
Our luxury builds combine tasteful elegance and attention to detail, and we are very proud of this remarkable home. Contact us if you would like to set up an appointment to build your next home! Whether you have an idea in mind or need inspiration, you’ll love the results.
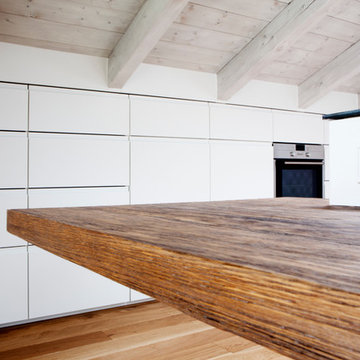
BESPOKE
ミュンヘンにあるラグジュアリーな広いラスティックスタイルのおしゃれなキッチン (一体型シンク、フラットパネル扉のキャビネット、白いキャビネット、人工大理石カウンター、白いキッチンパネル、木材のキッチンパネル、パネルと同色の調理設備、淡色無垢フローリング、茶色い床) の写真
ミュンヘンにあるラグジュアリーな広いラスティックスタイルのおしゃれなキッチン (一体型シンク、フラットパネル扉のキャビネット、白いキャビネット、人工大理石カウンター、白いキッチンパネル、木材のキッチンパネル、パネルと同色の調理設備、淡色無垢フローリング、茶色い床) の写真
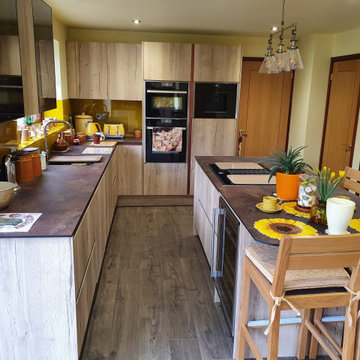
Range: Urban Natural Halifax Oak
Colour: Natural
Worktops: Compact Laminate Antique Rust
ウエストミッドランズにあるラグジュアリーな広いラスティックスタイルのおしゃれなキッチン (一体型シンク、フラットパネル扉のキャビネット、中間色木目調キャビネット、人工大理石カウンター、黄色いキッチンパネル、ガラス板のキッチンパネル、黒い調理設備、濃色無垢フローリング、茶色い床、茶色いキッチンカウンター) の写真
ウエストミッドランズにあるラグジュアリーな広いラスティックスタイルのおしゃれなキッチン (一体型シンク、フラットパネル扉のキャビネット、中間色木目調キャビネット、人工大理石カウンター、黄色いキッチンパネル、ガラス板のキッチンパネル、黒い調理設備、濃色無垢フローリング、茶色い床、茶色いキッチンカウンター) の写真
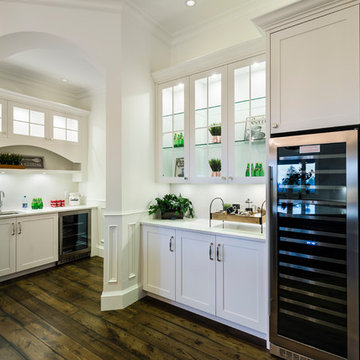
The “Rustic Classic” is a 17,000 square foot custom home built for a special client, a famous musician who wanted a home befitting a rockstar. This Langley, B.C. home has every detail you would want on a custom build.
For this home, every room was completed with the highest level of detail and craftsmanship; even though this residence was a huge undertaking, we didn’t take any shortcuts. From the marble counters to the tasteful use of stone walls, we selected each material carefully to create a luxurious, livable environment. The windows were sized and placed to allow for a bright interior, yet they also cultivate a sense of privacy and intimacy within the residence. Large doors and entryways, combined with high ceilings, create an abundance of space.
A home this size is meant to be shared, and has many features intended for visitors, such as an expansive games room with a full-scale bar, a home theatre, and a kitchen shaped to accommodate entertaining. In any of our homes, we can create both spaces intended for company and those intended to be just for the homeowners - we understand that each client has their own needs and priorities.
Our luxury builds combine tasteful elegance and attention to detail, and we are very proud of this remarkable home. Contact us if you would like to set up an appointment to build your next home! Whether you have an idea in mind or need inspiration, you’ll love the results.
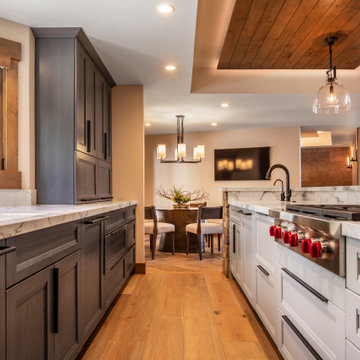
Remodeled kitchen: All new cabinetry and configuration, porcelain countertops, breakfast bar, prep sink and oversized sinks, pendant lighting, cloud ceiling with cove lighting, shaker cabinetry, double refrigerator/freezers, two dishwashers, large pantry, stacked double ovens, undercounter microwave, two appliance garages, chevron patterned engineered wood floor
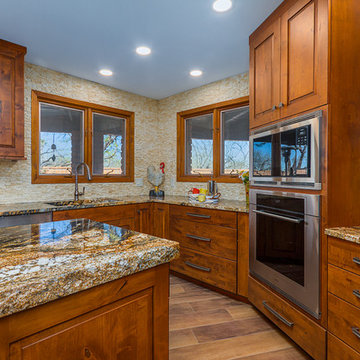
Photography by Jeffery Volker
フェニックスにあるラグジュアリーな広いラスティックスタイルのおしゃれなキッチン (フラットパネル扉のキャビネット、ヴィンテージ仕上げキャビネット、人工大理石カウンター、ベージュキッチンパネル、トラバーチンのキッチンパネル、シルバーの調理設備、磁器タイルの床、茶色い床、黒いキッチンカウンター、一体型シンク) の写真
フェニックスにあるラグジュアリーな広いラスティックスタイルのおしゃれなキッチン (フラットパネル扉のキャビネット、ヴィンテージ仕上げキャビネット、人工大理石カウンター、ベージュキッチンパネル、トラバーチンのキッチンパネル、シルバーの調理設備、磁器タイルの床、茶色い床、黒いキッチンカウンター、一体型シンク) の写真
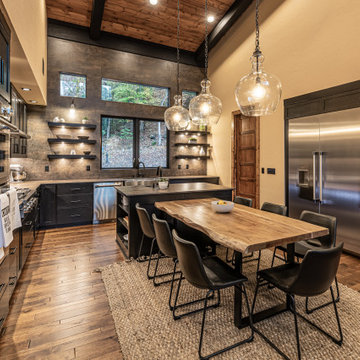
This gorgeous modern home sits along a rushing river and includes a separate enclosed pavilion. Distinguishing features include the mixture of metal, wood and stone textures throughout the home in hues of brown, grey and black.
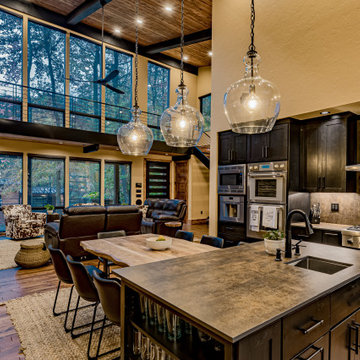
This gorgeous modern home sits along a rushing river and includes a separate enclosed pavilion. Distinguishing features include the mixture of metal, wood and stone textures throughout the home in hues of brown, grey and black.
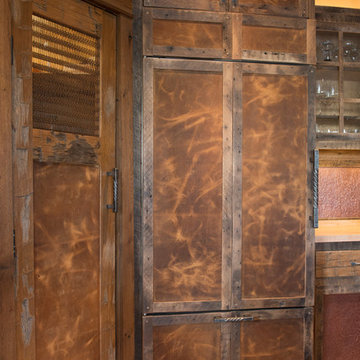
Moore Photography
他の地域にあるラグジュアリーな広いラスティックスタイルのおしゃれなキッチン (シェーカースタイル扉のキャビネット、ヴィンテージ仕上げキャビネット、茶色いキッチンパネル、カラー調理設備、無垢フローリング、茶色い床、銅製カウンター) の写真
他の地域にあるラグジュアリーな広いラスティックスタイルのおしゃれなキッチン (シェーカースタイル扉のキャビネット、ヴィンテージ仕上げキャビネット、茶色いキッチンパネル、カラー調理設備、無垢フローリング、茶色い床、銅製カウンター) の写真
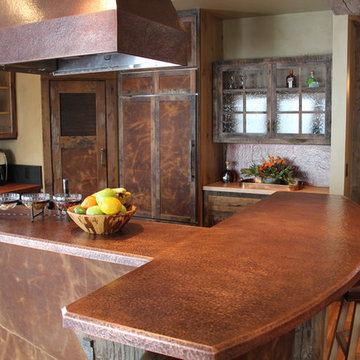
他の地域にあるラグジュアリーな広いラスティックスタイルのおしゃれなキッチン (シェーカースタイル扉のキャビネット、ヴィンテージ仕上げキャビネット、銅製カウンター、茶色いキッチンパネル、カラー調理設備、無垢フローリング、茶色い床) の写真
ラグジュアリーなラスティックスタイルのキッチン (銅製カウンター、人工大理石カウンター、茶色い床) の写真
1