ラスティックスタイルのキッチン (ガラスまたは窓のキッチンパネル、落し込みパネル扉のキャビネット) の写真
絞り込み:
資材コスト
並び替え:今日の人気順
写真 1〜20 枚目(全 26 枚)
1/4
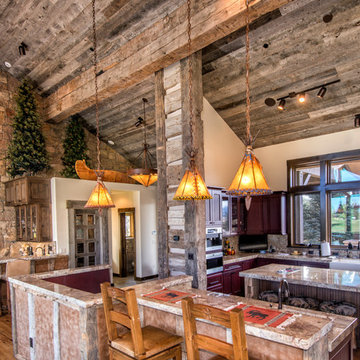
Hand-Hewn Timbers and Skins, Antique Gray Barnwood
June Cannon-photo
ジャクソンにあるラスティックスタイルのおしゃれなマルチアイランドキッチン (エプロンフロントシンク、落し込みパネル扉のキャビネット、赤いキャビネット、ガラスまたは窓のキッチンパネル、シルバーの調理設備、無垢フローリング、マルチカラーのキッチンカウンター、窓) の写真
ジャクソンにあるラスティックスタイルのおしゃれなマルチアイランドキッチン (エプロンフロントシンク、落し込みパネル扉のキャビネット、赤いキャビネット、ガラスまたは窓のキッチンパネル、シルバーの調理設備、無垢フローリング、マルチカラーのキッチンカウンター、窓) の写真

ジャクソンビルにあるラグジュアリーな巨大なラスティックスタイルのおしゃれなキッチン (エプロンフロントシンク、落し込みパネル扉のキャビネット、中間色木目調キャビネット、御影石カウンター、ベージュキッチンパネル、ガラスまたは窓のキッチンパネル、シルバーの調理設備、磁器タイルの床、オレンジの床、マルチカラーのキッチンカウンター) の写真

他の地域にあるラスティックスタイルのおしゃれなキッチン (アンダーカウンターシンク、茶色いキャビネット、ガラスまたは窓のキッチンパネル、シルバーの調理設備、グレーのキッチンカウンター、淡色無垢フローリング、落し込みパネル扉のキャビネット) の写真
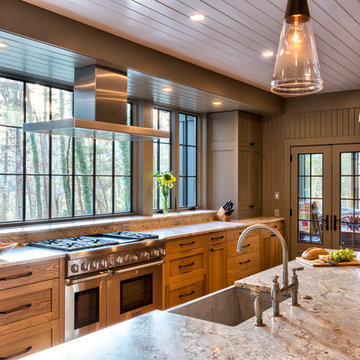
This Bent Creek renovation and addition gave the existing 1920s home a spacious interior and modern design while still maintaining its original character. The homeowners enjoy hosting large gatherings, but the narrow footprint and small spaces created a lot of congestion inside. To alleviate this problem, the homeowners wanted to expand the cramped kitchen and living spaces, but a huge oak tree sat only 5 feet from the kitchen window. The tree holds great sentimental value to the owners, so sacrificing the tree was out of the question, and locating the kitchen expansion elsewhere was not financially feasible. As a compromise, a large portion of the house adjacent to the kitchen was demolished, and most of the kitchen function was expanded in this direction. The end result is a beautiful and spacious home that we are very proud of.
Photography by Kevin Meechan
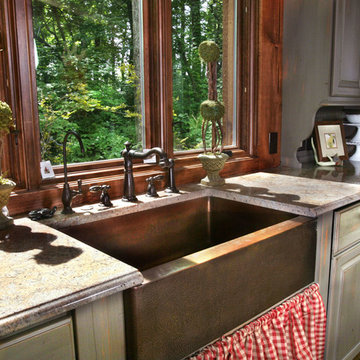
Charlie Nye, Indianapolis Star
インディアナポリスにある広いラスティックスタイルのおしゃれなキッチン (エプロンフロントシンク、ガラスまたは窓のキッチンパネル、茶色い床、落し込みパネル扉のキャビネット、濃色木目調キャビネット、御影石カウンター、シルバーの調理設備、濃色無垢フローリング、ベージュのキッチンカウンター) の写真
インディアナポリスにある広いラスティックスタイルのおしゃれなキッチン (エプロンフロントシンク、ガラスまたは窓のキッチンパネル、茶色い床、落し込みパネル扉のキャビネット、濃色木目調キャビネット、御影石カウンター、シルバーの調理設備、濃色無垢フローリング、ベージュのキッチンカウンター) の写真
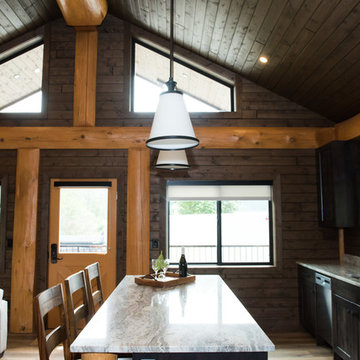
Gorgeous custom rental cabins built for the Sandpiper Resort in Harrison Mills, BC. Some key features include timber frame, quality Woodtone siding, and interior design finishes to create a luxury cabin experience.
Photo by Brooklyn D Photography
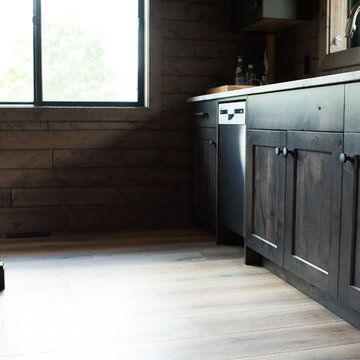
Gorgeous custom rental cabins built for the Sandpiper Resort in Harrison Mills, BC. Some key features include timber frame, quality Woodtone siding, and interior design finishes to create a luxury cabin experience.
Photo by Brooklyn D Photography
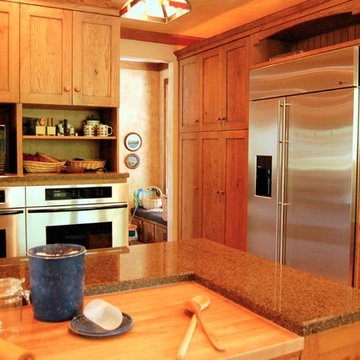
ジャクソンビルにあるラグジュアリーな巨大なラスティックスタイルのおしゃれなキッチン (エプロンフロントシンク、落し込みパネル扉のキャビネット、中間色木目調キャビネット、御影石カウンター、ベージュキッチンパネル、ガラスまたは窓のキッチンパネル、シルバーの調理設備、磁器タイルの床、オレンジの床、マルチカラーのキッチンカウンター) の写真
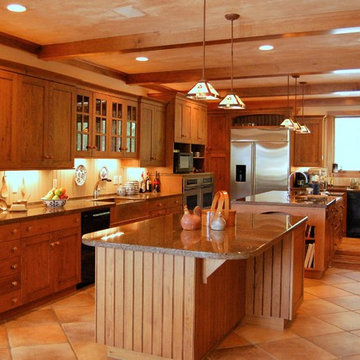
ジャクソンビルにあるラグジュアリーな巨大なラスティックスタイルのおしゃれなキッチン (エプロンフロントシンク、落し込みパネル扉のキャビネット、中間色木目調キャビネット、御影石カウンター、ベージュキッチンパネル、ガラスまたは窓のキッチンパネル、シルバーの調理設備、磁器タイルの床、オレンジの床、マルチカラーのキッチンカウンター) の写真
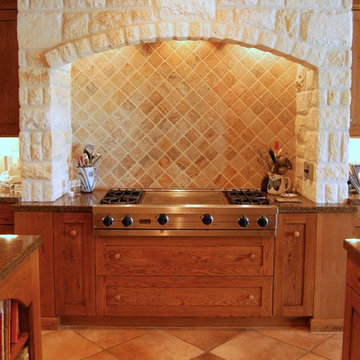
ジャクソンビルにあるラグジュアリーな巨大なラスティックスタイルのおしゃれなキッチン (エプロンフロントシンク、落し込みパネル扉のキャビネット、中間色木目調キャビネット、御影石カウンター、ベージュキッチンパネル、ガラスまたは窓のキッチンパネル、シルバーの調理設備、磁器タイルの床、オレンジの床、マルチカラーのキッチンカウンター) の写真
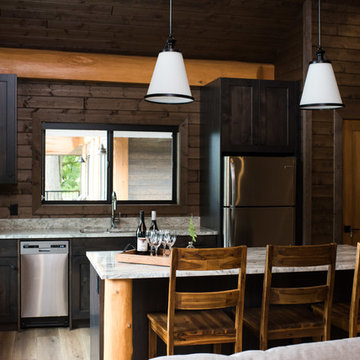
Gorgeous custom rental cabins built for the Sandpiper Resort in Harrison Mills, BC. Some key features include timber frame, quality Woodtone siding, and interior design finishes to create a luxury cabin experience.
Photo by Brooklyn D Photography
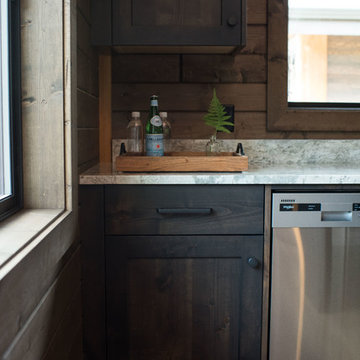
Gorgeous custom rental cabins built for the Sandpiper Resort in Harrison Mills, BC. Some key features include timber frame, quality Woodtone siding, and interior design finishes to create a luxury cabin experience.
Photo by Brooklyn D Photography
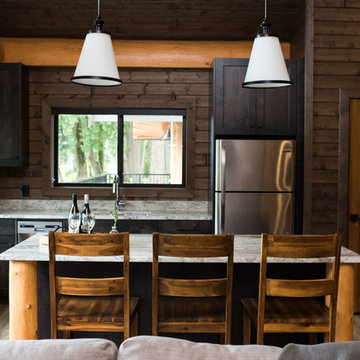
Gorgeous custom rental cabins built for the Sandpiper Resort in Harrison Mills, BC. Some key features include timber frame, quality Woodtone siding, and interior design finishes to create a luxury cabin experience.
Photo by Brooklyn D Photography
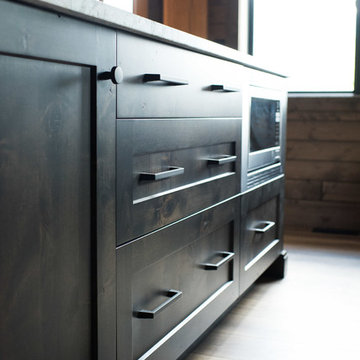
Gorgeous custom rental cabins built for the Sandpiper Resort in Harrison Mills, BC. Some key features include timber frame, quality Woodtone siding, and interior design finishes to create a luxury cabin experience.
Photo by Brooklyn D Photography
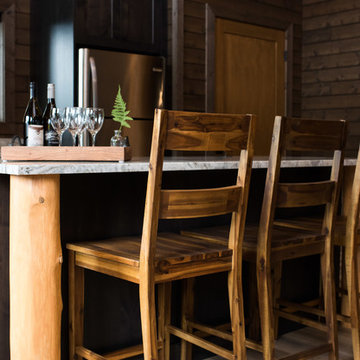
Gorgeous custom rental cabins built for the Sandpiper Resort in Harrison Mills, BC. Some key features include timber frame, quality Woodtone siding, and interior design finishes to create a luxury cabin experience.
Photo by Brooklyn D Photography
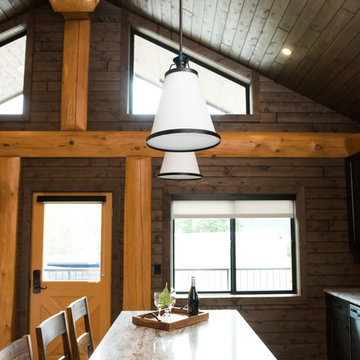
Gorgeous custom rental cabins built for the Sandpiper Resort in Harrison Mills, BC. Some key features include timber frame, quality Woodtone siding, and interior design finishes to create a luxury cabin experience.
Photo by Brooklyn D Photography
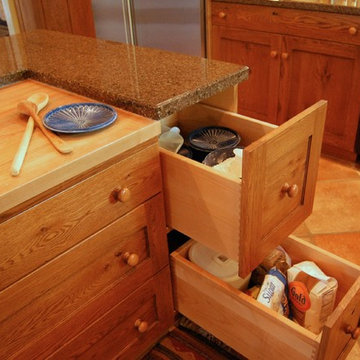
ジャクソンビルにあるラグジュアリーな巨大なラスティックスタイルのおしゃれなキッチン (エプロンフロントシンク、落し込みパネル扉のキャビネット、中間色木目調キャビネット、御影石カウンター、ベージュキッチンパネル、ガラスまたは窓のキッチンパネル、シルバーの調理設備、磁器タイルの床、オレンジの床、マルチカラーのキッチンカウンター) の写真
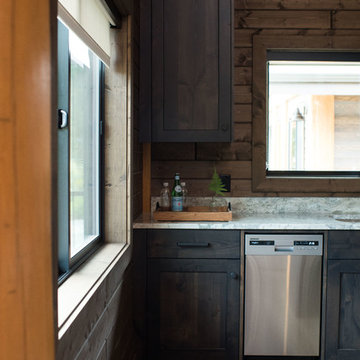
Gorgeous custom rental cabins built for the Sandpiper Resort in Harrison Mills, BC. Some key features include timber frame, quality Woodtone siding, and interior design finishes to create a luxury cabin experience.
Photo by Brooklyn D Photography
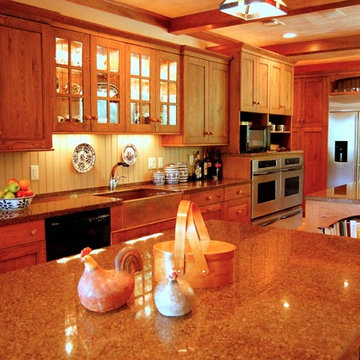
ジャクソンビルにあるラグジュアリーな巨大なラスティックスタイルのおしゃれなキッチン (エプロンフロントシンク、落し込みパネル扉のキャビネット、中間色木目調キャビネット、御影石カウンター、ベージュキッチンパネル、ガラスまたは窓のキッチンパネル、シルバーの調理設備、磁器タイルの床、オレンジの床、マルチカラーのキッチンカウンター) の写真
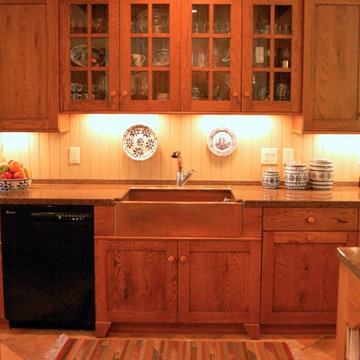
ジャクソンビルにあるラグジュアリーな巨大なラスティックスタイルのおしゃれなキッチン (エプロンフロントシンク、落し込みパネル扉のキャビネット、中間色木目調キャビネット、御影石カウンター、ベージュキッチンパネル、ガラスまたは窓のキッチンパネル、シルバーの調理設備、磁器タイルの床、オレンジの床、マルチカラーのキッチンカウンター) の写真
ラスティックスタイルのキッチン (ガラスまたは窓のキッチンパネル、落し込みパネル扉のキャビネット) の写真
1