ラスティックスタイルのキッチン (石タイルのキッチンパネル、サブウェイタイルのキッチンパネル、シェーカースタイル扉のキャビネット、淡色無垢フローリング、リノリウムの床、エプロンフロントシンク) の写真
絞り込み:
資材コスト
並び替え:今日の人気順
写真 1〜20 枚目(全 77 枚)
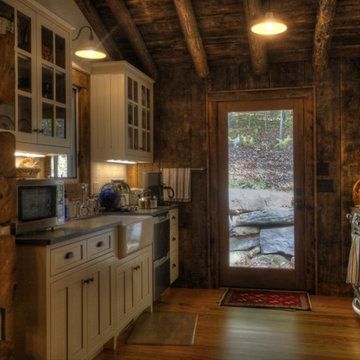
Lockwood McLaughlin
他の地域にあるお手頃価格の小さなラスティックスタイルのおしゃれなキッチン (エプロンフロントシンク、シェーカースタイル扉のキャビネット、白いキャビネット、御影石カウンター、白いキッチンパネル、サブウェイタイルのキッチンパネル、シルバーの調理設備、淡色無垢フローリング) の写真
他の地域にあるお手頃価格の小さなラスティックスタイルのおしゃれなキッチン (エプロンフロントシンク、シェーカースタイル扉のキャビネット、白いキャビネット、御影石カウンター、白いキッチンパネル、サブウェイタイルのキッチンパネル、シルバーの調理設備、淡色無垢フローリング) の写真

A new modern farmhouse included an open kitchen with views to all the first level rooms, including dining area, family room area, back mudroom and front hall entries. Rustic-styled beams provide support between first floor and loft upstairs. A 10-foot island was designed to fit between rustic support posts. The rustic alder dark stained island complements the L-shape perimeter cabinets of lighter knotty alder. Two full-sized undercounter ovens by Wolf split into single spacing, under an electric cooktop, and in the large island are useful for this busy family. Hardwood hickory floors and a vintage armoire add to the rustic decor.
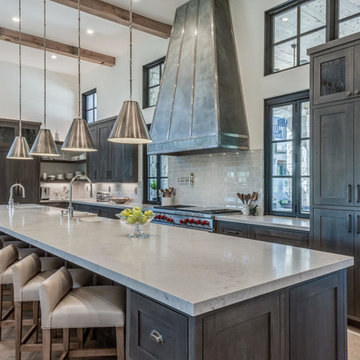
サクラメントにあるラスティックスタイルのおしゃれなキッチン (エプロンフロントシンク、シェーカースタイル扉のキャビネット、グレーのキャビネット、グレーのキッチンパネル、サブウェイタイルのキッチンパネル、パネルと同色の調理設備、淡色無垢フローリング、茶色い床、グレーのキッチンカウンター) の写真
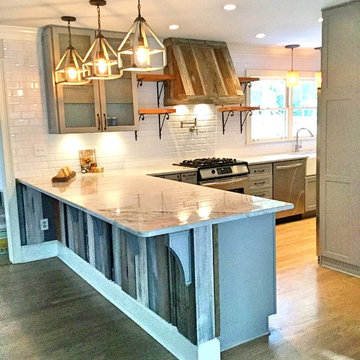
New wood shelves replace cabinets. The barn wood vent hood, which was hand made by us, fits nicely into this rustic kitchen.
アトランタにある高級な中くらいなラスティックスタイルのおしゃれなキッチン (エプロンフロントシンク、シェーカースタイル扉のキャビネット、グレーのキャビネット、珪岩カウンター、白いキッチンパネル、サブウェイタイルのキッチンパネル、シルバーの調理設備、淡色無垢フローリング) の写真
アトランタにある高級な中くらいなラスティックスタイルのおしゃれなキッチン (エプロンフロントシンク、シェーカースタイル扉のキャビネット、グレーのキャビネット、珪岩カウンター、白いキッチンパネル、サブウェイタイルのキッチンパネル、シルバーの調理設備、淡色無垢フローリング) の写真
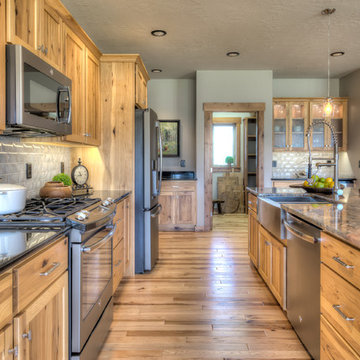
他の地域にあるラスティックスタイルのおしゃれなキッチン (シェーカースタイル扉のキャビネット、中間色木目調キャビネット、グレーのキッチンパネル、サブウェイタイルのキッチンパネル、淡色無垢フローリング、ベージュの床、エプロンフロントシンク) の写真
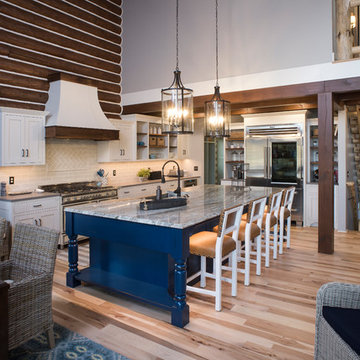
L-Shaped kitchen with large island in the center with seating. Kitchen faces into Great Room and continues the contemporary log home feel that the rest of the home has.
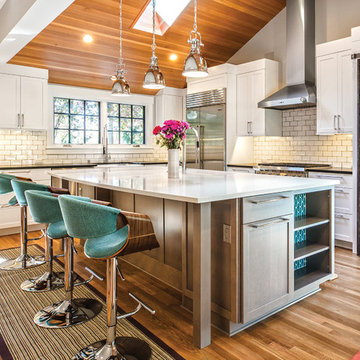
Door Style: Nantucket. Wood Species: Heartwood. Color: Colonial White.
Island: Nantucket, Maple, Driftwood
他の地域にあるラスティックスタイルのおしゃれなアイランドキッチン (エプロンフロントシンク、シェーカースタイル扉のキャビネット、白いキャビネット、白いキッチンパネル、サブウェイタイルのキッチンパネル、シルバーの調理設備、淡色無垢フローリング、黒いキッチンカウンター、窓) の写真
他の地域にあるラスティックスタイルのおしゃれなアイランドキッチン (エプロンフロントシンク、シェーカースタイル扉のキャビネット、白いキャビネット、白いキッチンパネル、サブウェイタイルのキッチンパネル、シルバーの調理設備、淡色無垢フローリング、黒いキッチンカウンター、窓) の写真
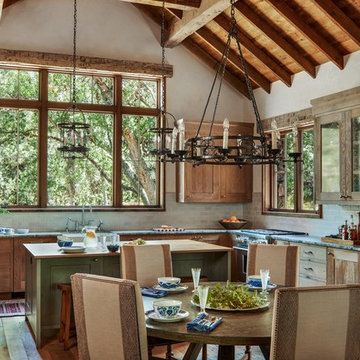
他の地域にあるラスティックスタイルのおしゃれなキッチン (エプロンフロントシンク、中間色木目調キャビネット、グレーのキッチンパネル、サブウェイタイルのキッチンパネル、淡色無垢フローリング、グレーのキッチンカウンター、シェーカースタイル扉のキャビネット、シルバーの調理設備、窓) の写真
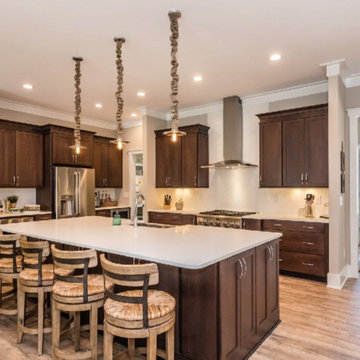
ローリーにある高級な広いラスティックスタイルのおしゃれなキッチン (シェーカースタイル扉のキャビネット、中間色木目調キャビネット、クオーツストーンカウンター、白いキッチンパネル、淡色無垢フローリング、茶色い床、エプロンフロントシンク、サブウェイタイルのキッチンパネル、シルバーの調理設備) の写真
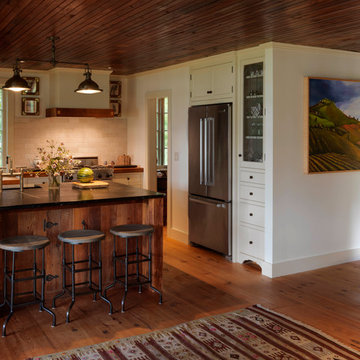
Susan Teare Photography
バーリントンにある高級な中くらいなラスティックスタイルのおしゃれなキッチン (エプロンフロントシンク、シェーカースタイル扉のキャビネット、中間色木目調キャビネット、ソープストーンカウンター、白いキッチンパネル、石タイルのキッチンパネル、シルバーの調理設備、淡色無垢フローリング) の写真
バーリントンにある高級な中くらいなラスティックスタイルのおしゃれなキッチン (エプロンフロントシンク、シェーカースタイル扉のキャビネット、中間色木目調キャビネット、ソープストーンカウンター、白いキッチンパネル、石タイルのキッチンパネル、シルバーの調理設備、淡色無垢フローリング) の写真
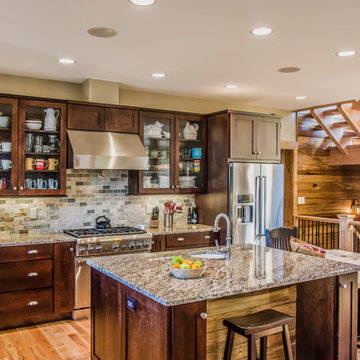
This client loved wood. Site-harvested lumber was applied to the stairwell walls with beautiful effect in this North Asheville home. The tongue-and-groove, nickel-jointed milling and installation, along with the simple detail metal balusters created a focal point for the home.
The heavily-sloped lot afforded great views out back, demanded lots of view-facing windows, and required supported decks off the main floor and lower level.
The screened porch features a massive, wood-burning outdoor fireplace with a traditional hearth, faced with natural stone. The side-yard natural-look water feature attracts many visitors from the surrounding woods.
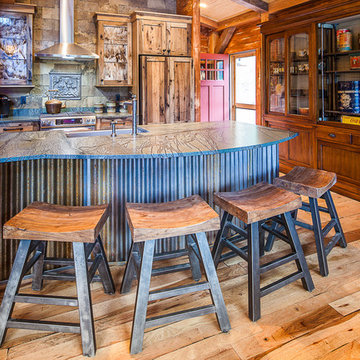
デンバーにある広いラスティックスタイルのおしゃれなキッチン (エプロンフロントシンク、シェーカースタイル扉のキャビネット、淡色木目調キャビネット、ベージュキッチンパネル、石タイルのキッチンパネル、パネルと同色の調理設備、淡色無垢フローリング、茶色い床) の写真
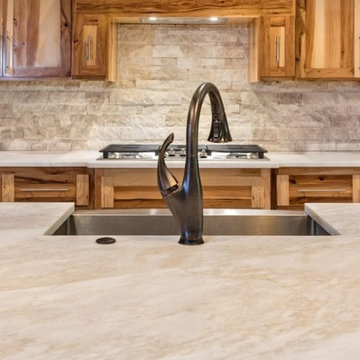
リトルロックにある広いラスティックスタイルのおしゃれなキッチン (エプロンフロントシンク、シェーカースタイル扉のキャビネット、淡色木目調キャビネット、珪岩カウンター、白いキッチンパネル、石タイルのキッチンパネル、シルバーの調理設備、淡色無垢フローリング、ベージュの床、白いキッチンカウンター) の写真
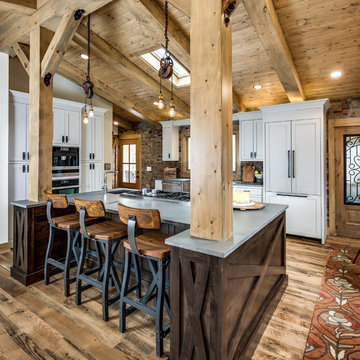
Charming and rustic farmhouse renovation; two-toned mouser custom cabinetry, x mullion island in knotty alder from Mouser Cabinetry.
Photography: Stylish Detroit
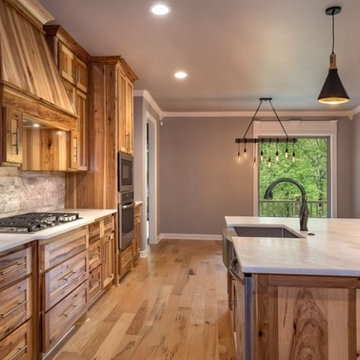
リトルロックにある広いラスティックスタイルのおしゃれなキッチン (エプロンフロントシンク、シェーカースタイル扉のキャビネット、淡色木目調キャビネット、珪岩カウンター、白いキッチンパネル、石タイルのキッチンパネル、シルバーの調理設備、淡色無垢フローリング、ベージュの床、白いキッチンカウンター) の写真
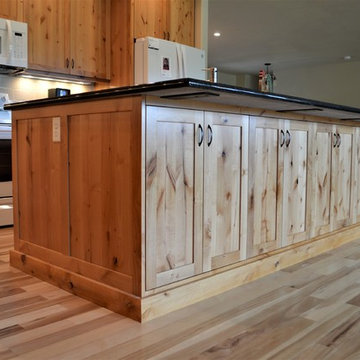
ポートランドにあるお手頃価格の広いラスティックスタイルのおしゃれなキッチン (エプロンフロントシンク、シェーカースタイル扉のキャビネット、淡色木目調キャビネット、御影石カウンター、ベージュキッチンパネル、サブウェイタイルのキッチンパネル、白い調理設備、淡色無垢フローリング、マルチカラーの床) の写真
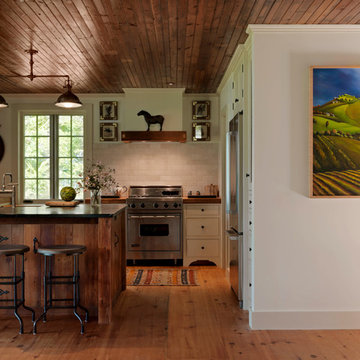
Susan Teare Photography
バーリントンにある高級な中くらいなラスティックスタイルのおしゃれなキッチン (エプロンフロントシンク、シェーカースタイル扉のキャビネット、白いキャビネット、木材カウンター、白いキッチンパネル、石タイルのキッチンパネル、シルバーの調理設備、淡色無垢フローリング) の写真
バーリントンにある高級な中くらいなラスティックスタイルのおしゃれなキッチン (エプロンフロントシンク、シェーカースタイル扉のキャビネット、白いキャビネット、木材カウンター、白いキッチンパネル、石タイルのキッチンパネル、シルバーの調理設備、淡色無垢フローリング) の写真
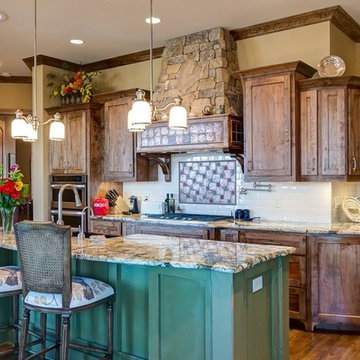
他の地域にある高級な広いラスティックスタイルのおしゃれなキッチン (エプロンフロントシンク、シェーカースタイル扉のキャビネット、濃色木目調キャビネット、御影石カウンター、白いキッチンパネル、サブウェイタイルのキッチンパネル、シルバーの調理設備、淡色無垢フローリング、茶色い床) の写真
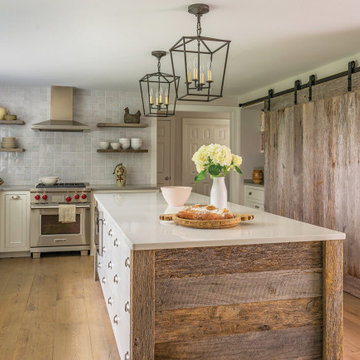
In this project, we used reclaimed barnboard as a natural way to balance an air of rusticity with a classic, clean European look. Another technique of this project was the mingling of the barnboard and clean, white cabinets. The kitchen island, facing the sink, plays up the stark contrast, with the barn siding wrapped around crisp white slab-style drawers and topped with white quartz. The wall above the stove has clean-lined floating shelves and eye-catching hand-glazed tile. Throughout, cupped pulls and lanterns lean toward the traditional and maintain the clean lines. The apron sink, with its exposed front-facing side, was a perfect complement to the barnboard. A wall of full-height cabinetry with rolling barnboard doors. Underneath, furniture feet lend a touch of elegant simplicity.
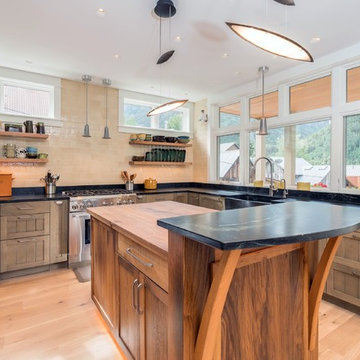
デンバーにある中くらいなラスティックスタイルのおしゃれなキッチン (エプロンフロントシンク、シェーカースタイル扉のキャビネット、中間色木目調キャビネット、ソープストーンカウンター、ベージュキッチンパネル、サブウェイタイルのキッチンパネル、シルバーの調理設備、淡色無垢フローリング、ベージュの床) の写真
ラスティックスタイルのキッチン (石タイルのキッチンパネル、サブウェイタイルのキッチンパネル、シェーカースタイル扉のキャビネット、淡色無垢フローリング、リノリウムの床、エプロンフロントシンク) の写真
1