ラスティックスタイルのキッチン (ミラータイルのキッチンパネル、磁器タイルのキッチンパネル) の写真
並び替え:今日の人気順
写真 1〜20 枚目(全 1,269 枚)

Cold Spring Farm Kitchen. Photo by Angle Eye Photography.
フィラデルフィアにある広いラスティックスタイルのおしゃれなキッチン (シルバーの調理設備、レイズドパネル扉のキャビネット、ヴィンテージ仕上げキャビネット、白いキッチンパネル、磁器タイルのキッチンパネル、淡色無垢フローリング、茶色い床、エプロンフロントシンク、御影石カウンター、茶色いキッチンカウンター) の写真
フィラデルフィアにある広いラスティックスタイルのおしゃれなキッチン (シルバーの調理設備、レイズドパネル扉のキャビネット、ヴィンテージ仕上げキャビネット、白いキッチンパネル、磁器タイルのキッチンパネル、淡色無垢フローリング、茶色い床、エプロンフロントシンク、御影石カウンター、茶色いキッチンカウンター) の写真
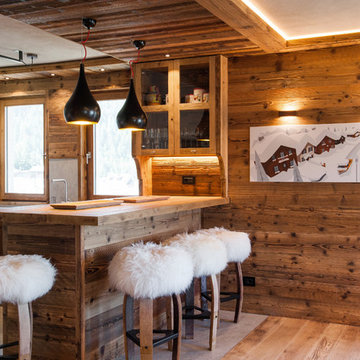
Dettaglio della penisola bar in legno invecchiato con sgabelli in pelliccia bianca e illuminazione moderna a sospensione. Visibile anche la vetrinetta pensile, sempre in legno invecchiato.
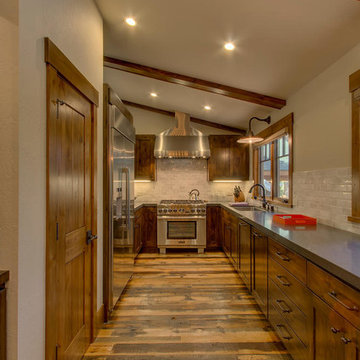
サクラメントにあるラグジュアリーな広いラスティックスタイルのおしゃれなキッチン (ドロップインシンク、シェーカースタイル扉のキャビネット、中間色木目調キャビネット、珪岩カウンター、白いキッチンパネル、磁器タイルのキッチンパネル、シルバーの調理設備、無垢フローリング、アイランドなし) の写真

他の地域にある高級な広いラスティックスタイルのおしゃれなキッチン (エプロンフロントシンク、レイズドパネル扉のキャビネット、ヴィンテージ仕上げキャビネット、御影石カウンター、白いキッチンパネル、磁器タイルのキッチンパネル、シルバーの調理設備、無垢フローリング) の写真

Builder: Markay Johnson Construction
visit: www.mjconstruction.com
Project Details:
Located on a beautiful corner lot of just over one acre, this sumptuous home presents Country French styling – with leaded glass windows, half-timber accents, and a steeply pitched roof finished in varying shades of slate. Completed in 2006, the home is magnificently appointed with traditional appeal and classic elegance surrounding a vast center terrace that accommodates indoor/outdoor living so easily. Distressed walnut floors span the main living areas, numerous rooms are accented with a bowed wall of windows, and ceilings are architecturally interesting and unique. There are 4 additional upstairs bedroom suites with the convenience of a second family room, plus a fully equipped guest house with two bedrooms and two bathrooms. Equally impressive are the resort-inspired grounds, which include a beautiful pool and spa just beyond the center terrace and all finished in Connecticut bluestone. A sport court, vast stretches of level lawn, and English gardens manicured to perfection complete the setting.
Photographer: Bernard Andre Photography

This client came to us with a very clear vision of what she wanted, but she needed help to refine and execute the design. At our first meeting she described her style as somewhere between modern rustic and ‘granny chic’ – she likes cozy spaces with nods to the past, but also wanted to blend that with the more contemporary tastes of her husband and children. Functionally, the old layout was less than ideal with an oddly placed 3-sided fireplace and angled island creating traffic jams in and around the kitchen. By creating a U-shaped layout, we clearly defined the chef’s domain and created a circulation path that limits disruptions in the heart of the kitchen. While still an open concept, the black cabinets, bar height counter and change in flooring all add definition to the space. The vintage inspired black and white tile is a nod to the past while the black stainless range and matte black faucet are unmistakably modern.
High on our client’s wish list was eliminating upper cabinets and keeping the countertops clear. In order to achieve this, we needed to ensure there was ample room in the base cabinets and reconfigured pantry for items typically stored above. The full height tile backsplash evokes exposed brick and serves as the backdrop for the custom wood-clad hood and decorative brass sconces – a perfect blend of rustic, modern and chic. Black and brass elements are repeated throughout the main floor in new hardware, lighting, and open shelves as well as the owners’ curated collection of family heirlooms and furnishings. In addition to renovating the kitchen, we updated the entire first floor with refinished hardwoods, new paint, wainscoting, wallcovering and beautiful new stained wood doors. Our client had been dreaming and planning this kitchen for 17 years and we’re thrilled we were able to bring it to life.
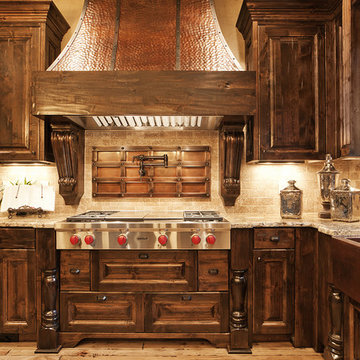
ソルトレイクシティにある広いラスティックスタイルのおしゃれなキッチン (エプロンフロントシンク、レイズドパネル扉のキャビネット、濃色木目調キャビネット、御影石カウンター、ベージュキッチンパネル、磁器タイルのキッチンパネル、シルバーの調理設備、淡色無垢フローリング) の写真

At first glance this rustic kitchen looks so authentic, one would think it was constructed 100 years ago. Situated in the Rocky Mountains, this second home is the gathering place for family ski vacations and is the definition of luxury among the beautiful yet rough terrain. A hand-forged hood boldly stands in the middle of the room, commanding attention even through the sturdy log beams both above and to the sides of the work/gathering space. The view just might get jealous of this kitchen!
Project specs: Custom cabinets by Premier Custom-Built, constructed out of quartered oak. Sub Zero refrigerator and Wolf 48” range. Pendants and hood by Dragon Forge in Colorado.
(Photography, Kimberly Gavin)
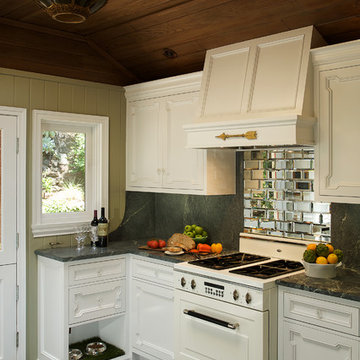
Michael Kelley / mpkelley.com
Fir tongue and groove ceiling
Vintage pendant light
Heartland Legacy Range
Beveled mirror subway tile by Jockimo
Brazilian Soapstone countertop, unoiled
Rubber floor tile in leather finish
Custom crown and casings
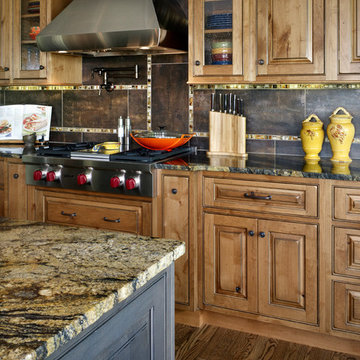
Ron Ruscio Photography
At Greenwood Cabinets & Stone, our goal is to provide a satisfying and positive experience. Whether you’re remodeling or building new, our creative designers and professional installation team will provide excellent solutions and service from start to finish. Kitchens, baths, wet bars and laundry rooms are our specialty. We offer a tremendous selection of the best brands and quality materials. Our clients include homeowners, builders, remodelers, architects and interior designers. We provide American made, quality cabinetry, countertops, plumbing, lighting, tile and hardware. We primarily work in Littleton, Highlands Ranch, Centennial, Greenwood Village, Lone Tree, and Denver, but also throughout the state of Colorado. Contact us today or visit our beautiful showroom on South Broadway in Littleton.

Full kitchen remodel. Main goal = open the space (removed overhead wooden structure). New configuration, cabinetry, countertops, backsplash, panel-ready appliances (GE Monogram), farmhouse sink, faucet, oil-rubbed bronze hardware, track and sconce lighting, paint, bar stools, accessories.
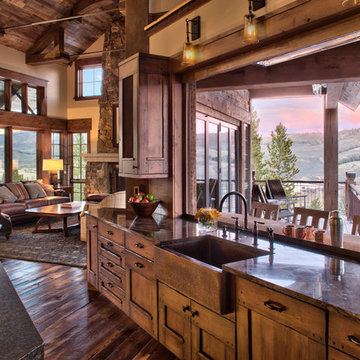
Jason McConathy
デンバーにあるラスティックスタイルのおしゃれなキッチン (エプロンフロントシンク、フラットパネル扉のキャビネット、中間色木目調キャビネット、御影石カウンター、ベージュキッチンパネル、磁器タイルのキッチンパネル、パネルと同色の調理設備、濃色無垢フローリング) の写真
デンバーにあるラスティックスタイルのおしゃれなキッチン (エプロンフロントシンク、フラットパネル扉のキャビネット、中間色木目調キャビネット、御影石カウンター、ベージュキッチンパネル、磁器タイルのキッチンパネル、パネルと同色の調理設備、濃色無垢フローリング) の写真

他の地域にあるお手頃価格の中くらいなラスティックスタイルのおしゃれなキッチン (エプロンフロントシンク、フラットパネル扉のキャビネット、中間色木目調キャビネット、ラミネートカウンター、グレーのキッチンパネル、磁器タイルのキッチンパネル、黒い調理設備、クッションフロア、茶色い床、グレーのキッチンカウンター、表し梁) の写真

With a spacious layout, expansive island, and multiple prep/work zones, the entire family can comfortably gather in the space.
Island features Eating bar, backside storage, dual dishwashers, built in wine storage, veggie/chilling sink, mixed granite countertop, and bar footrest.
Six seater eating bar provides perfect view of the mountains through the large picture windows. Large scale pendants and strip-lighting underneath turn the island into the perfect gathering spot.
High end appliances and carefully selected fixtures emulate ease of use.
The custom cabinetry blends hand distressed barnboard with knotty alder and cold rolled steel accents. Rough cut fir timbers adorn the ceiling, connecting the space. With re-sawn hardwood floors the kitchen blends rustic and modern creating a space to last the generations.

DreamDesign®25, Springmoor House, is a modern rustic farmhouse and courtyard-style home. A semi-detached guest suite (which can also be used as a studio, office, pool house or other function) with separate entrance is the front of the house adjacent to a gated entry. In the courtyard, a pool and spa create a private retreat. The main house is approximately 2500 SF and includes four bedrooms and 2 1/2 baths. The design centerpiece is the two-story great room with asymmetrical stone fireplace and wrap-around staircase and balcony. A modern open-concept kitchen with large island and Thermador appliances is open to both great and dining rooms. The first-floor master suite is serene and modern with vaulted ceilings, floating vanity and open shower.

Detail of refinished oak upper cabinets, black hardware, and new backsplash.
Old orangey oak cabinets were refinished to a light natural with satin finish on the upper cabinets. The transformation was subtle but impactful. The lower cabinets were painted a rich black. This tied in the black appliances and modernized the whole space! The same hardware was used on both uppers and lowers, but black on the top and gold on the lowers. Very chic! The old glazed ceramic tiles were demo'ed and new porcelain tiles were installed. The vertical orientation created visual height and is more modern than the traditional subway installation. Tiles were matched to the existing Corian countertops to give a seamless look to the counter to backsplash transition. The veined tiles up-date the look dramatically!
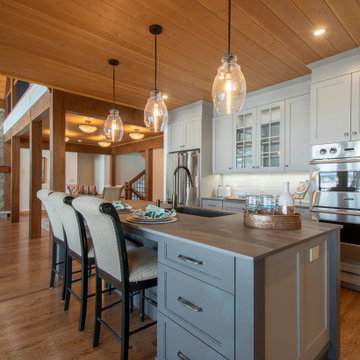
Kitchen island with Dektron Trillium countertop and two-toned cabinets
ボストンにある中くらいなラスティックスタイルのおしゃれなキッチン (シングルシンク、シェーカースタイル扉のキャビネット、グレーのキャビネット、クオーツストーンカウンター、グレーのキッチンパネル、磁器タイルのキッチンパネル、シルバーの調理設備、無垢フローリング、茶色い床、グレーのキッチンカウンター) の写真
ボストンにある中くらいなラスティックスタイルのおしゃれなキッチン (シングルシンク、シェーカースタイル扉のキャビネット、グレーのキャビネット、クオーツストーンカウンター、グレーのキッチンパネル、磁器タイルのキッチンパネル、シルバーの調理設備、無垢フローリング、茶色い床、グレーのキッチンカウンター) の写真

Interior Design :
ZWADA home Interiors & Design
Architectural Design :
Bronson Design
Builder:
Kellton Contracting Ltd.
Photography:
Paul Grdina
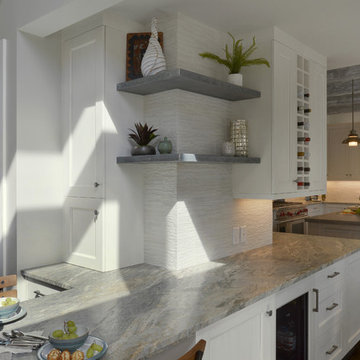
This kitchen renovation involved a complete overhaul of the look and feel of the existing kitchen, and transforming it into a family-friendly kitchen that conformed to the client's aesthetic: modern, rustic and eclectic. The adjacent mudroom, laundry room and powder room were surveyed to see how much flexibility there was to enhance the kitchen layout while improving upon all of the spaces. The homeowners felt strongly about light painted cabinets and let us guide the rest of the design.
The kitchen features separate and spacious work zones for the cook, bar area, clean-up crew, and diners. Materials with a rustic and industrial feel were selected. The white cabinets have a grey striated glaze which blends well with the heavily textured grey island cabinets and exposed reclaimed wood beams. The Neolith countertop has a unique metallic quality that compliments the hardware and zinc accents on the floating shelves and custom kitchen table. Finishing touches include the custom reclaimed wood pocket doors, a custom steel counter support, and iron light fixtures.
Photo: Peter Krupenye
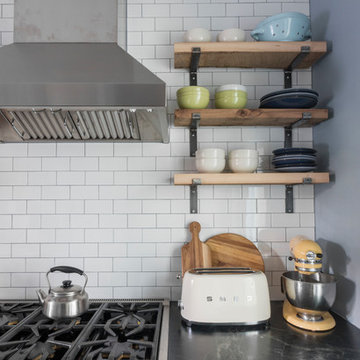
Photography by Tara L. Callow
ボストンにある高級な中くらいなラスティックスタイルのおしゃれなキッチン (エプロンフロントシンク、フラットパネル扉のキャビネット、白いキャビネット、ソープストーンカウンター、白いキッチンパネル、磁器タイルのキッチンパネル、シルバーの調理設備、濃色無垢フローリング、茶色い床) の写真
ボストンにある高級な中くらいなラスティックスタイルのおしゃれなキッチン (エプロンフロントシンク、フラットパネル扉のキャビネット、白いキャビネット、ソープストーンカウンター、白いキッチンパネル、磁器タイルのキッチンパネル、シルバーの調理設備、濃色無垢フローリング、茶色い床) の写真
ラスティックスタイルのキッチン (ミラータイルのキッチンパネル、磁器タイルのキッチンパネル) の写真
1