ラスティックスタイルのキッチン (ライムストーンのキッチンパネル、石スラブのキッチンパネル、フラットパネル扉のキャビネット、人工大理石カウンター) の写真
絞り込み:
資材コスト
並び替え:今日の人気順
写真 1〜18 枚目(全 18 枚)
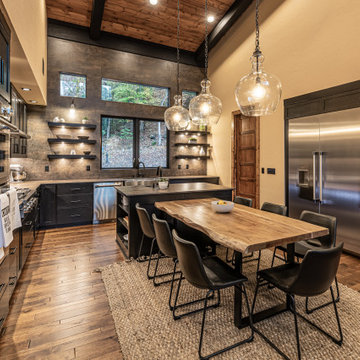
This gorgeous modern home sits along a rushing river and includes a separate enclosed pavilion. Distinguishing features include the mixture of metal, wood and stone textures throughout the home in hues of brown, grey and black.
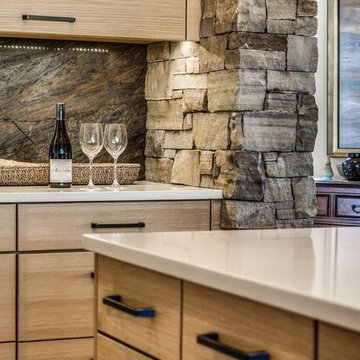
他の地域にあるお手頃価格の中くらいなラスティックスタイルのおしゃれなキッチン (アンダーカウンターシンク、フラットパネル扉のキャビネット、淡色木目調キャビネット、人工大理石カウンター、茶色いキッチンパネル、石スラブのキッチンパネル、カラー調理設備、トラバーチンの床) の写真
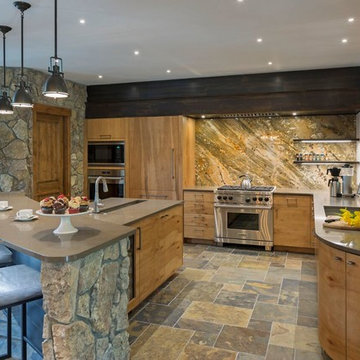
On a secluded 40 acres in Colorado with Ranch Creek winding through, this new home is a compilation of smaller dwelling areas stitched together by a central artery, evoking a sense of the actual river nearby.
Winter Park – Grand County, CO — Architecture Firm with no bounds
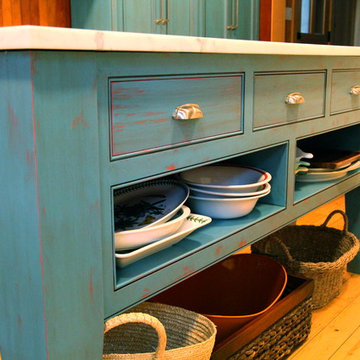
Millwork by Absolute Cabinets Inc.
トロントにあるお手頃価格の中くらいなラスティックスタイルのおしゃれなキッチン (ダブルシンク、フラットパネル扉のキャビネット、ヴィンテージ仕上げキャビネット、人工大理石カウンター、グレーのキッチンパネル、石スラブのキッチンパネル、シルバーの調理設備、淡色無垢フローリング) の写真
トロントにあるお手頃価格の中くらいなラスティックスタイルのおしゃれなキッチン (ダブルシンク、フラットパネル扉のキャビネット、ヴィンテージ仕上げキャビネット、人工大理石カウンター、グレーのキッチンパネル、石スラブのキッチンパネル、シルバーの調理設備、淡色無垢フローリング) の写真
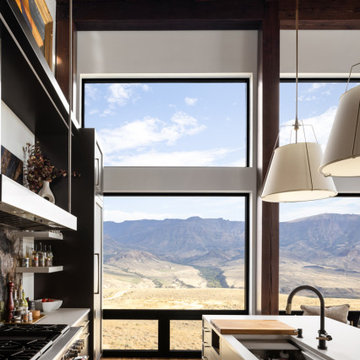
This home features a unique architectural design that emphasizes texture over color. Throughout the interior and exterior of the home, the materials truly shine. Smooth glass, chunky wood, rough stone, and textured concrete are combined to create a neutral palate that has interest and the feeling of movement. Despite such heavy building materials, the architectural design of the home feels much lighter than the traditional rustic mountain home thanks to expansive windows that flood the interior with natural light and create a connection between the inside of the home and out. This connection between the inside and out creates a true feeling of a mountain escape while the laid-back approach to the design creates a relaxing retreat experience.
The A5f series of windows with double pane glazing was selected for the project for the clean and modern aesthetic, the durability of all-aluminum frames, and the ease of installation with integrated nail flange. High-performance spacers, low iron glass, larger continuous thermal breaks, and multiple air seals all contribute to better performance than is seen in traditional aluminum windows. This means that larger expanses of glazing provide the feeling of indoor-outdoor integration while also maintaining comfort and protection from the weather year-round.
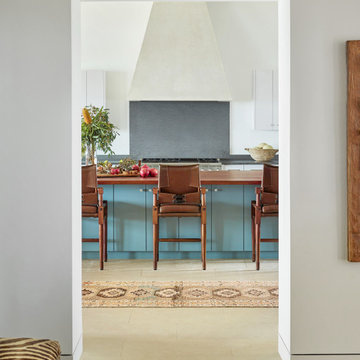
オースティンにある広いラスティックスタイルのおしゃれなキッチン (フラットパネル扉のキャビネット、白いキャビネット、人工大理石カウンター、グレーのキッチンパネル、石スラブのキッチンパネル、シルバーの調理設備、セラミックタイルの床、ベージュの床、グレーのキッチンカウンター) の写真
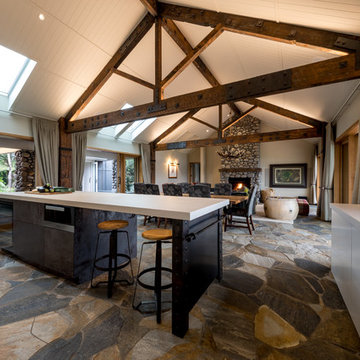
他の地域にある広いラスティックスタイルのおしゃれなキッチン (アンダーカウンターシンク、フラットパネル扉のキャビネット、人工大理石カウンター、ベージュキッチンパネル、石スラブのキッチンパネル、シルバーの調理設備、スレートの床) の写真

他の地域にあるお手頃価格の中くらいなラスティックスタイルのおしゃれなキッチン (フラットパネル扉のキャビネット、淡色木目調キャビネット、人工大理石カウンター、茶色いキッチンパネル、石スラブのキッチンパネル、カラー調理設備、アンダーカウンターシンク、トラバーチンの床、ベージュの床) の写真
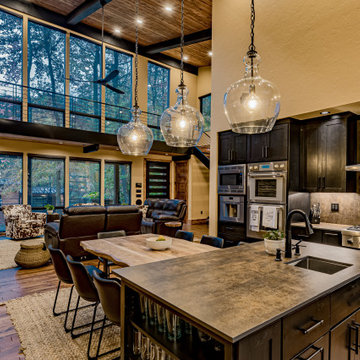
This gorgeous modern home sits along a rushing river and includes a separate enclosed pavilion. Distinguishing features include the mixture of metal, wood and stone textures throughout the home in hues of brown, grey and black.
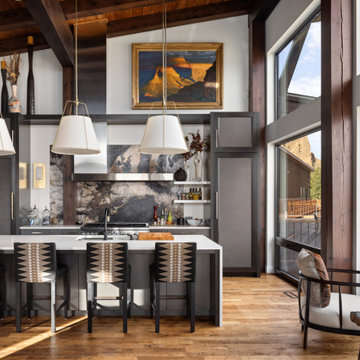
This home features a unique architectural design that emphasizes texture over color. Throughout the interior and exterior of the home, the materials truly shine. Smooth glass, chunky wood, rough stone, and textured concrete are combined to create a neutral palate that has interest and the feeling of movement. Despite such heavy building materials, the architectural design of the home feels much lighter than the traditional rustic mountain home thanks to expansive windows that flood the interior with natural light and create a connection between the inside of the home and out. This connection between the inside and out creates a true feeling of a mountain escape while the laid-back approach to the design creates a relaxing retreat experience.
The A5f series of windows with double pane glazing was selected for the project for the clean and modern aesthetic, the durability of all-aluminum frames, and the ease of installation with integrated nail flange. High-performance spacers, low iron glass, larger continuous thermal breaks, and multiple air seals all contribute to better performance than is seen in traditional aluminum windows. This means that larger expanses of glazing provide the feeling of indoor-outdoor integration while also maintaining comfort and protection from the weather year-round.
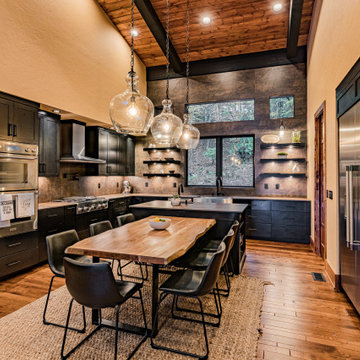
This gorgeous modern home sits along a rushing river and includes a separate enclosed pavilion. Distinguishing features include the mixture of metal, wood and stone textures throughout the home in hues of brown, grey and black.
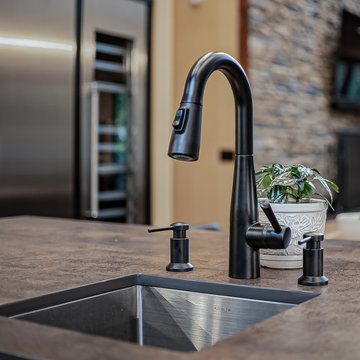
This gorgeous modern home sits along a rushing river and includes a separate enclosed pavilion. Distinguishing features include the mixture of metal, wood and stone textures throughout the home in hues of brown, grey and black.
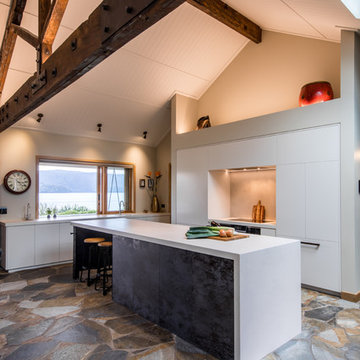
他の地域にある広いラスティックスタイルのおしゃれなキッチン (アンダーカウンターシンク、フラットパネル扉のキャビネット、人工大理石カウンター、ベージュキッチンパネル、石スラブのキッチンパネル、シルバーの調理設備、スレートの床) の写真
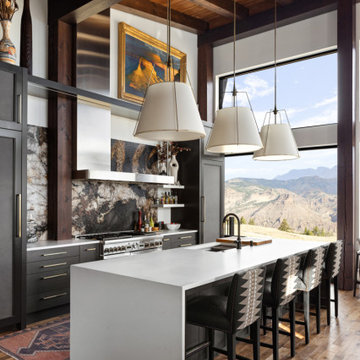
This home features a unique architectural design that emphasizes texture over color. Throughout the interior and exterior of the home, the materials truly shine. Smooth glass, chunky wood, rough stone, and textured concrete are combined to create a neutral palate that has interest and the feeling of movement. Despite such heavy building materials, the architectural design of the home feels much lighter than the traditional rustic mountain home thanks to expansive windows that flood the interior with natural light and create a connection between the inside of the home and out. This connection between the inside and out creates a true feeling of a mountain escape while the laid-back approach to the design creates a relaxing retreat experience.
The A5f series of windows with double pane glazing was selected for the project for the clean and modern aesthetic, the durability of all-aluminum frames, and the ease of installation with integrated nail flange. High-performance spacers, low iron glass, larger continuous thermal breaks, and multiple air seals all contribute to better performance than is seen in traditional aluminum windows. This means that larger expanses of glazing provide the feeling of indoor-outdoor integration while also maintaining comfort and protection from the weather year-round.
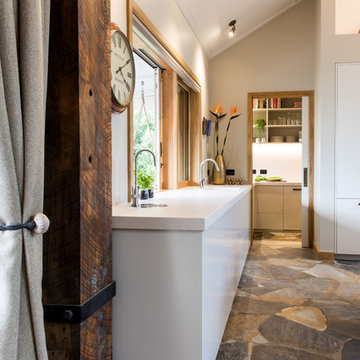
他の地域にある広いラスティックスタイルのおしゃれなキッチン (アンダーカウンターシンク、フラットパネル扉のキャビネット、人工大理石カウンター、ベージュキッチンパネル、石スラブのキッチンパネル、シルバーの調理設備、スレートの床) の写真
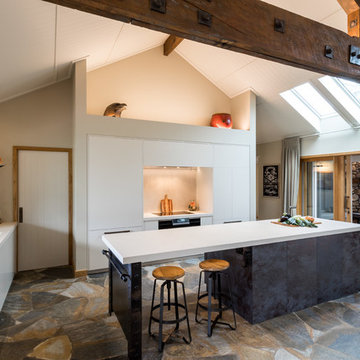
他の地域にある広いラスティックスタイルのおしゃれなキッチン (アンダーカウンターシンク、フラットパネル扉のキャビネット、人工大理石カウンター、ベージュキッチンパネル、石スラブのキッチンパネル、シルバーの調理設備、スレートの床) の写真
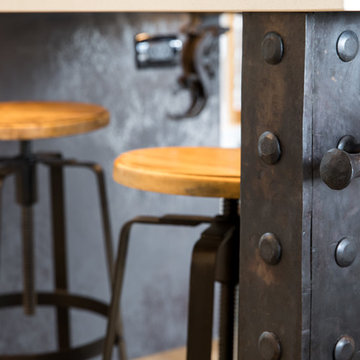
他の地域にある広いラスティックスタイルのおしゃれなキッチン (アンダーカウンターシンク、フラットパネル扉のキャビネット、人工大理石カウンター、ベージュキッチンパネル、石スラブのキッチンパネル、シルバーの調理設備、スレートの床) の写真
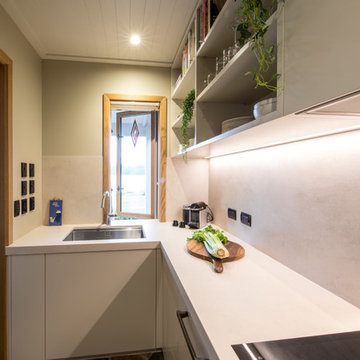
他の地域にある広いラスティックスタイルのおしゃれなキッチン (アンダーカウンターシンク、フラットパネル扉のキャビネット、人工大理石カウンター、ベージュキッチンパネル、石スラブのキッチンパネル、シルバーの調理設備、スレートの床) の写真
ラスティックスタイルのキッチン (ライムストーンのキッチンパネル、石スラブのキッチンパネル、フラットパネル扉のキャビネット、人工大理石カウンター) の写真
1