ラスティックスタイルのキッチン (セメントタイルのキッチンパネル、大理石のキッチンパネル、ボーダータイルのキッチンパネル、濃色木目調キャビネット) の写真
絞り込み:
資材コスト
並び替え:今日の人気順
写真 1〜20 枚目(全 166 枚)

Kitchen display in Dreamstyle Remodeling's showroom located at 1460 N Renaissance Blvd in Albuquerque, NM.
アルバカーキにある広いラスティックスタイルのおしゃれなキッチン (アンダーカウンターシンク、インセット扉のキャビネット、濃色木目調キャビネット、クオーツストーンカウンター、マルチカラーのキッチンパネル、ボーダータイルのキッチンパネル、シルバーの調理設備、スレートの床、グレーの床) の写真
アルバカーキにある広いラスティックスタイルのおしゃれなキッチン (アンダーカウンターシンク、インセット扉のキャビネット、濃色木目調キャビネット、クオーツストーンカウンター、マルチカラーのキッチンパネル、ボーダータイルのキッチンパネル、シルバーの調理設備、スレートの床、グレーの床) の写真
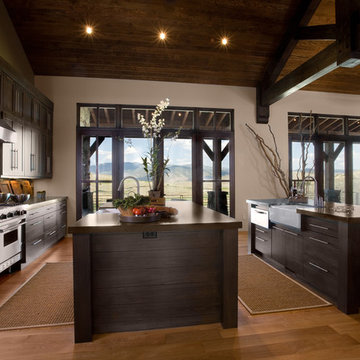
Talon's Crest was our entry in the 2008 Park City Area Showcase of Homes. We won BEST OVERALL and BEST ARCHITECTURE.
ソルトレイクシティにあるラスティックスタイルのおしゃれなキッチン (エプロンフロントシンク、フラットパネル扉のキャビネット、濃色木目調キャビネット、マルチカラーのキッチンパネル、ボーダータイルのキッチンパネル) の写真
ソルトレイクシティにあるラスティックスタイルのおしゃれなキッチン (エプロンフロントシンク、フラットパネル扉のキャビネット、濃色木目調キャビネット、マルチカラーのキッチンパネル、ボーダータイルのキッチンパネル) の写真
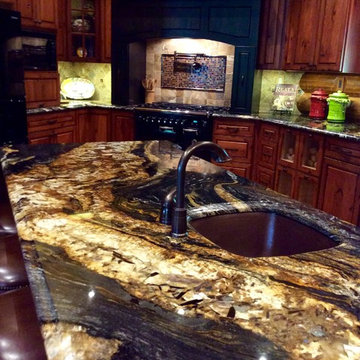
Mel Lanier
オースティンにあるラスティックスタイルのおしゃれなアイランドキッチン (アンダーカウンターシンク、レイズドパネル扉のキャビネット、濃色木目調キャビネット、御影石カウンター、ベージュキッチンパネル、セメントタイルのキッチンパネル、黒い調理設備) の写真
オースティンにあるラスティックスタイルのおしゃれなアイランドキッチン (アンダーカウンターシンク、レイズドパネル扉のキャビネット、濃色木目調キャビネット、御影石カウンター、ベージュキッチンパネル、セメントタイルのキッチンパネル、黒い調理設備) の写真
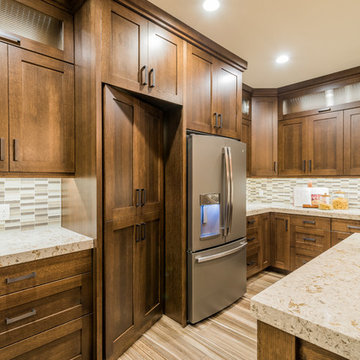
This is our current model for our community, Riverside Cliffs. This community is located along the tranquil Virgin River. This unique home gets better and better as you pass through the private front patio and into a gorgeous circular entry. The study conveniently located off the entry can also be used as a fourth bedroom. You will enjoy the bathroom accessible to both the study and another bedroom. A large walk-in closet is located inside the master bathroom. The great room, dining and kitchen area is perfect for family gathering. This home is beautiful inside and out.
Jeremiah Barber
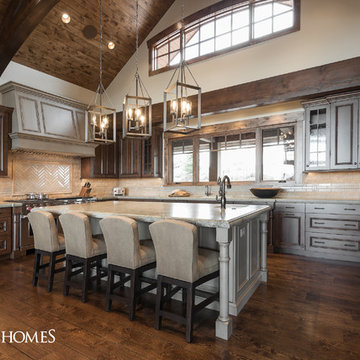
Stunning Kitchen in Park City, Utah by Park City Home Builder, Cameo Homes Inc. This home was featured in the 2016 Park City Area Showcase of Homes.
www.cameohomesinc.com

サンフランシスコにある広いラスティックスタイルのおしゃれなキッチン (シェーカースタイル扉のキャビネット、濃色木目調キャビネット、グレーのキッチンパネル、黒い調理設備、黒い床、アンダーカウンターシンク、クオーツストーンカウンター、ボーダータイルのキッチンパネル、スレートの床、グレーのキッチンカウンター) の写真
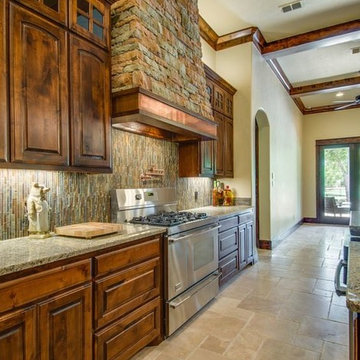
ダラスにある高級な中くらいなラスティックスタイルのおしゃれなキッチン (アンダーカウンターシンク、レイズドパネル扉のキャビネット、濃色木目調キャビネット、御影石カウンター、マルチカラーのキッチンパネル、ボーダータイルのキッチンパネル、シルバーの調理設備、トラバーチンの床) の写真
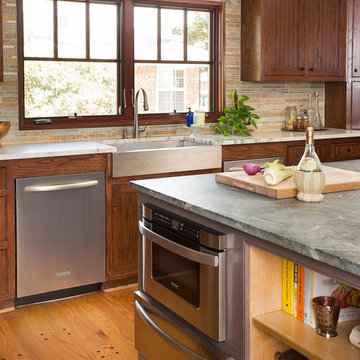
Fish Fotography
ダラスにあるラスティックスタイルのおしゃれなキッチン (エプロンフロントシンク、シェーカースタイル扉のキャビネット、濃色木目調キャビネット、ソープストーンカウンター、ベージュキッチンパネル、ボーダータイルのキッチンパネル、シルバーの調理設備) の写真
ダラスにあるラスティックスタイルのおしゃれなキッチン (エプロンフロントシンク、シェーカースタイル扉のキャビネット、濃色木目調キャビネット、ソープストーンカウンター、ベージュキッチンパネル、ボーダータイルのキッチンパネル、シルバーの調理設備) の写真

フェニックスにあるお手頃価格の小さなラスティックスタイルのおしゃれなキッチン (アンダーカウンターシンク、シェーカースタイル扉のキャビネット、濃色木目調キャビネット、クオーツストーンカウンター、マルチカラーのキッチンパネル、セメントタイルのキッチンパネル、シルバーの調理設備、レンガの床、ベージュのキッチンカウンター、板張り天井) の写真
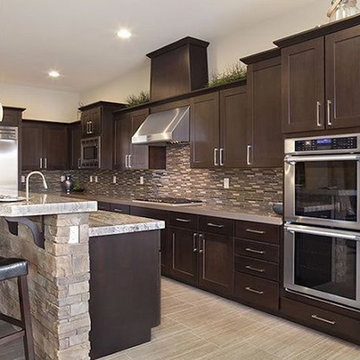
タンパにある広いラスティックスタイルのおしゃれなキッチン (シェーカースタイル扉のキャビネット、濃色木目調キャビネット、御影石カウンター、茶色いキッチンパネル、ボーダータイルのキッチンパネル、シルバーの調理設備、磁器タイルの床、ベージュの床) の写真
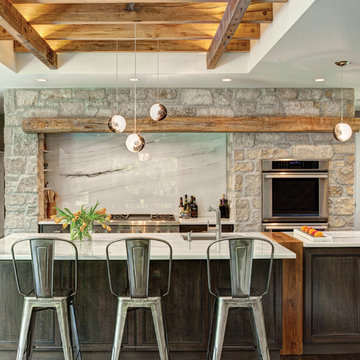
This rustic-style home brings the soul of the cabin to the modern age. Natural elements of different kinds integrate seamlessly, the marble wall against the natural wood beam looks especially well done.

ポートランドにある高級な広いラスティックスタイルのおしゃれなキッチン (エプロンフロントシンク、シェーカースタイル扉のキャビネット、濃色木目調キャビネット、珪岩カウンター、マルチカラーのキッチンパネル、大理石のキッチンパネル、シルバーの調理設備、淡色無垢フローリング、グレーのキッチンカウンター) の写真
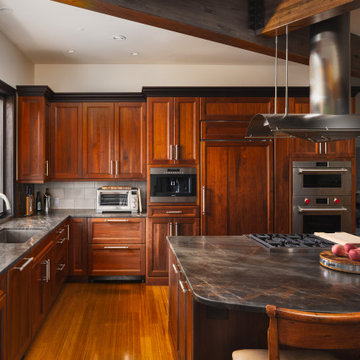
Transitional kitchen blends exposed stained beams and dark stained cabinets with stainless appliances and hood vent, half-moon island, and an open concept. Jatoba Brown suede quartzite countertops and American Olean industrial gray concrete tile backsplash.

デンバーにある高級な広いラスティックスタイルのおしゃれなキッチン (落し込みパネル扉のキャビネット、濃色木目調キャビネット、シルバーの調理設備、御影石カウンター、マルチカラーのキッチンパネル、ボーダータイルのキッチンパネル、トラバーチンの床、ベージュの床) の写真
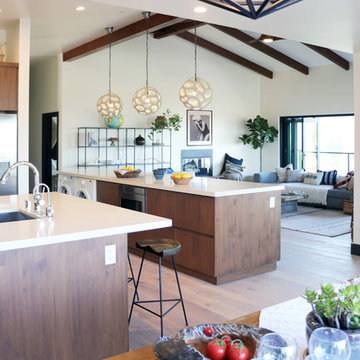
Construction by: SoCal Contractor ( SoCalContractor.com)
Interior Design by: Lori Dennis Inc (LoriDennis.com)
Photography by: Roy Yerushalmi
サンディエゴにあるラグジュアリーな中くらいなラスティックスタイルのおしゃれなキッチン (アンダーカウンターシンク、フラットパネル扉のキャビネット、濃色木目調キャビネット、クオーツストーンカウンター、黒いキッチンパネル、セメントタイルのキッチンパネル、シルバーの調理設備、淡色無垢フローリング、茶色い床) の写真
サンディエゴにあるラグジュアリーな中くらいなラスティックスタイルのおしゃれなキッチン (アンダーカウンターシンク、フラットパネル扉のキャビネット、濃色木目調キャビネット、クオーツストーンカウンター、黒いキッチンパネル、セメントタイルのキッチンパネル、シルバーの調理設備、淡色無垢フローリング、茶色い床) の写真
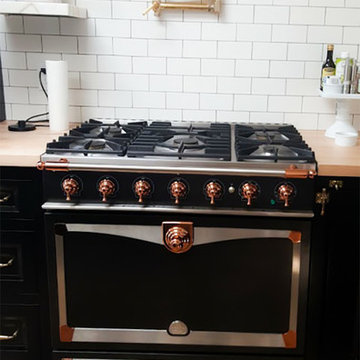
Art can completely transform any space and enhance it's natural Rustic beauty. Every element in this project was influenced by an artistic point of view. Attention to details brings a synergy to the overall project.
Complete remodel | lot: 4,060 Sq. Ft | Home 1100-1200 sqft.
Hedged and gated, charming authentic 1924 Spanish in the Melrose District. Private front and back yard, rooms open to yard through French doors. High covered ceilings, refinished hardwood floors, formal dining room, eat in kitchen, central ac, low maintenance drought tolerant landscaping, one car garage with new electric door, and driveway.
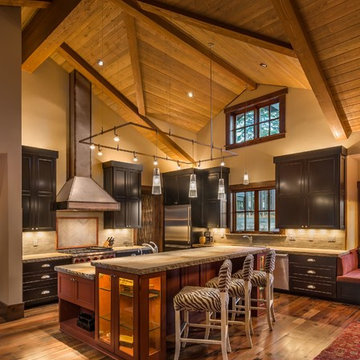
Tahoe Real Estate Photography
サンフランシスコにあるラグジュアリーな広いラスティックスタイルのおしゃれなキッチン (シェーカースタイル扉のキャビネット、濃色木目調キャビネット、御影石カウンター、グレーのキッチンパネル、セメントタイルのキッチンパネル、シルバーの調理設備、無垢フローリング) の写真
サンフランシスコにあるラグジュアリーな広いラスティックスタイルのおしゃれなキッチン (シェーカースタイル扉のキャビネット、濃色木目調キャビネット、御影石カウンター、グレーのキッチンパネル、セメントタイルのキッチンパネル、シルバーの調理設備、無垢フローリング) の写真

リッチモンドにある高級な中くらいなラスティックスタイルのおしゃれなキッチン (ダブルシンク、レイズドパネル扉のキャビネット、濃色木目調キャビネット、御影石カウンター、ベージュキッチンパネル、ボーダータイルのキッチンパネル、シルバーの調理設備、淡色無垢フローリング、茶色い床) の写真
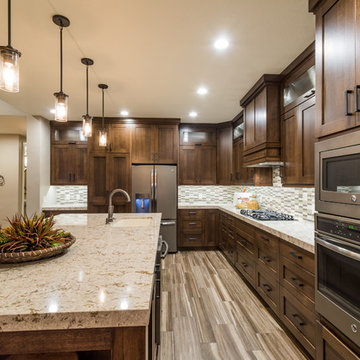
This is our current model for our community, Riverside Cliffs. This community is located along the tranquil Virgin River. This unique home gets better and better as you pass through the private front patio and into a gorgeous circular entry. The study conveniently located off the entry can also be used as a fourth bedroom. You will enjoy the bathroom accessible to both the study and another bedroom. A large walk-in closet is located inside the master bathroom. The great room, dining and kitchen area is perfect for family gathering. This home is beautiful inside and out.
Jeremiah Barber
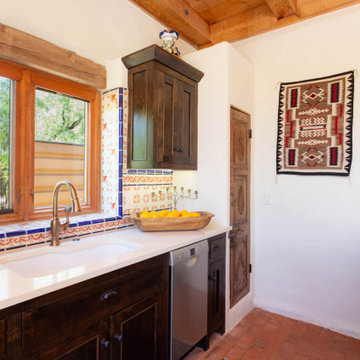
フェニックスにあるお手頃価格の小さなラスティックスタイルのおしゃれなキッチン (アンダーカウンターシンク、シェーカースタイル扉のキャビネット、濃色木目調キャビネット、クオーツストーンカウンター、マルチカラーのキッチンパネル、セメントタイルのキッチンパネル、シルバーの調理設備、レンガの床、ベージュのキッチンカウンター、板張り天井) の写真
ラスティックスタイルのキッチン (セメントタイルのキッチンパネル、大理石のキッチンパネル、ボーダータイルのキッチンパネル、濃色木目調キャビネット) の写真
1