ラスティックスタイルのL型キッチン (セメントタイルのキッチンパネル、クオーツストーンのキッチンパネル) の写真
絞り込み:
資材コスト
並び替え:今日の人気順
写真 1〜20 枚目(全 180 枚)
1/5

デンバーにあるラグジュアリーな広いラスティックスタイルのおしゃれなキッチン (フラットパネル扉のキャビネット、淡色木目調キャビネット、白いキッチンパネル、シルバーの調理設備、淡色無垢フローリング、茶色い床、白いキッチンカウンター、板張り天井、アンダーカウンターシンク、クオーツストーンカウンター、クオーツストーンのキッチンパネル) の写真

View from kitchen and wet bar from dining room
他の地域にあるラグジュアリーな巨大なラスティックスタイルのおしゃれなキッチン (アンダーカウンターシンク、落し込みパネル扉のキャビネット、グレーのキャビネット、ソープストーンカウンター、グレーのキッチンパネル、クオーツストーンのキッチンパネル、シルバーの調理設備、無垢フローリング、マルチカラーの床、グレーのキッチンカウンター、板張り天井) の写真
他の地域にあるラグジュアリーな巨大なラスティックスタイルのおしゃれなキッチン (アンダーカウンターシンク、落し込みパネル扉のキャビネット、グレーのキャビネット、ソープストーンカウンター、グレーのキッチンパネル、クオーツストーンのキッチンパネル、シルバーの調理設備、無垢フローリング、マルチカラーの床、グレーのキッチンカウンター、板張り天井) の写真

Compact kitchen in the Caretakers Apartment complete with 24" glass top GE Electric Free-Standing Range and 24" LG Fridge and Freezer Combo (not shown).
Red painted shaker cabinets, with white glass knobs and Pental Quartz countertops and 4" blacksplash in "Polished Cashmere".
Kohler stainless steel single bowl sink, top mounted, with Kohler Simplice faucet in vibrant stainless.
Wall mounted sconce above the sink is Shades of Sleek Contemporary bath light in rubbed bronze.
Walls are Sherwin Willams "White Heron Stain", baseboards, window sills and beams are hemlock in Wurth "Morgeau" stain. Flooring is Cathedral Plank in "Gold Coast Oak." Tongue and groove ceiling is rough sawn fir and spruce.
Floating shelves on sink wall use floating shelve brackets and are finished in the same wood at the exposed beams.

バーリントンにある高級な中くらいなラスティックスタイルのおしゃれなキッチン (アンダーカウンターシンク、落し込みパネル扉のキャビネット、白いキャビネット、珪岩カウンター、黒いキッチンパネル、クオーツストーンのキッチンパネル、シルバーの調理設備、無垢フローリング、黒いキッチンカウンター、板張り天井) の写真
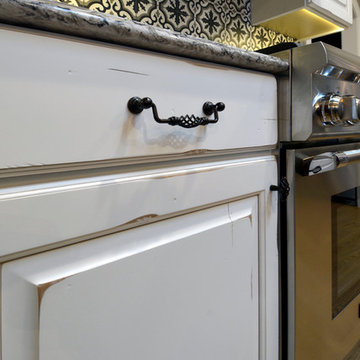
These custom alder cabinets are a distressed white. There is a dull rubbed beige glaze to help the make the distressing apparent. No detail was left unnoticed in this kitchen, including the cabinet hardware. The scroll detailing on the oil rubbed bronze cabinet pulls nicely tie in some of the pattern of the backsplash.
This photo also shows the under cabinet lights that were installed. These lights help to light up the countertop work station much more than an overhead light would.
Photography by Mark Becker

デンバーにある広いラスティックスタイルのおしゃれなキッチン (ドロップインシンク、レイズドパネル扉のキャビネット、淡色木目調キャビネット、ライムストーンカウンター、セメントタイルのキッチンパネル、シルバーの調理設備、淡色無垢フローリング) の写真
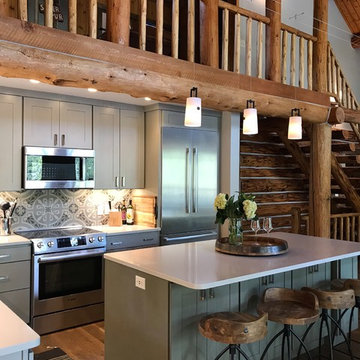
laurie lane studios
他の地域にある中くらいなラスティックスタイルのおしゃれなキッチン (エプロンフロントシンク、落し込みパネル扉のキャビネット、グレーのキャビネット、人工大理石カウンター、マルチカラーのキッチンパネル、セメントタイルのキッチンパネル、シルバーの調理設備、無垢フローリング、茶色い床、白いキッチンカウンター) の写真
他の地域にある中くらいなラスティックスタイルのおしゃれなキッチン (エプロンフロントシンク、落し込みパネル扉のキャビネット、グレーのキャビネット、人工大理石カウンター、マルチカラーのキッチンパネル、セメントタイルのキッチンパネル、シルバーの調理設備、無垢フローリング、茶色い床、白いキッチンカウンター) の写真
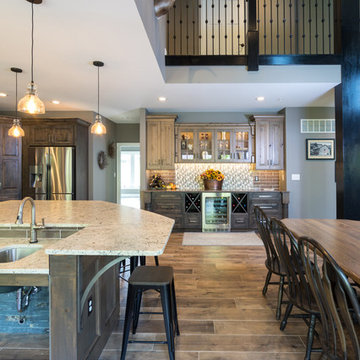
This rustic style kitchen design was created as part of a new home build to be fully wheelchair accessible for an avid home chef. This amazing design includes state of the art appliances, distressed kitchen cabinets in two stain colors, and ample storage including an angled corner pantry. The range and sinks are all specially designed to be wheelchair accessible, and the farmhouse sink also features a pull down faucet. The island is accented with a stone veneer and includes ample seating. A beverage bar with an undercounter wine refrigerator and the open plan design make this perfect place to entertain.
Linda McManus
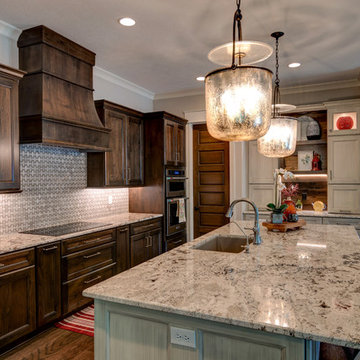
The deep brown cabinets warm this rustic kitchen. A perfect mixture of the colors peaking through the granite's surface are matched to the two-toned cabinets.
Photo Credit: Thomas Graham
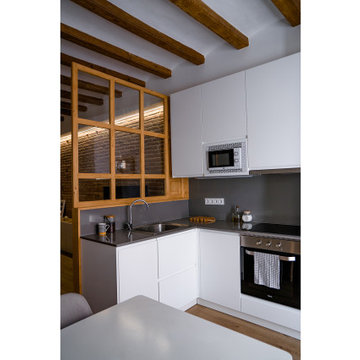
Nos encontramos ante una vivienda en la calle Verdi de geometría alargada y muy compartimentada. El reto está en conseguir que la luz que entra por la fachada principal y el patio de isla inunde todos los espacios de la vivienda que anteriormente quedaban oscuros.
Apostamos por el panel de madera y vidrio que separa la cocina de la sala, sin cerrarla del todo y manteniendo la visual hacia el resto del piso.
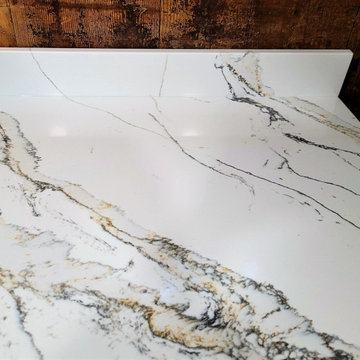
The dramatically veined quartz is the homeowner's favorite part of the kitchen.
ボストンにある低価格の小さなラスティックスタイルのおしゃれなキッチン (アンダーカウンターシンク、シェーカースタイル扉のキャビネット、グレーのキャビネット、クオーツストーンカウンター、白いキッチンパネル、クオーツストーンのキッチンパネル、シルバーの調理設備、クッションフロア、アイランドなし、茶色い床、白いキッチンカウンター、表し梁) の写真
ボストンにある低価格の小さなラスティックスタイルのおしゃれなキッチン (アンダーカウンターシンク、シェーカースタイル扉のキャビネット、グレーのキャビネット、クオーツストーンカウンター、白いキッチンパネル、クオーツストーンのキッチンパネル、シルバーの調理設備、クッションフロア、アイランドなし、茶色い床、白いキッチンカウンター、表し梁) の写真

ミルウォーキーにある中くらいなラスティックスタイルのおしゃれなキッチン (エプロンフロントシンク、シェーカースタイル扉のキャビネット、緑のキャビネット、クオーツストーンカウンター、グレーのキッチンパネル、クオーツストーンのキッチンパネル、黒い調理設備、レンガの床、茶色い床、グレーのキッチンカウンター、表し梁) の写真
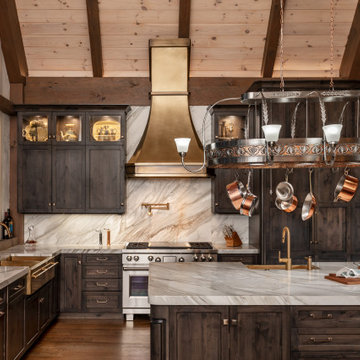
This Lake Keowee home beckons the great outdoors to come inside both day and night. Kitchen and adjacent Great Room boast views in opposite directions with the same big sky views. The kitchen includes a concealed pantry behind hidden doors. Can you find it?
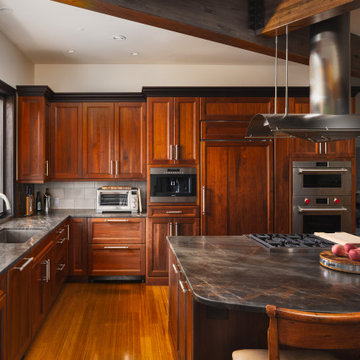
Transitional kitchen blends exposed stained beams and dark stained cabinets with stainless appliances and hood vent, half-moon island, and an open concept. Jatoba Brown suede quartzite countertops and American Olean industrial gray concrete tile backsplash.
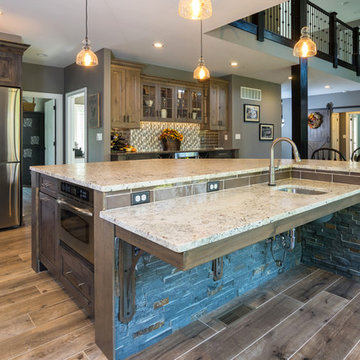
This rustic style kitchen design was created as part of a new home build to be fully wheelchair accessible for an avid home chef. This amazing design includes state of the art appliances, distressed kitchen cabinets in two stain colors, and ample storage including an angled corner pantry. The range and sinks are all specially designed to be wheelchair accessible, and the farmhouse sink also features a pull down faucet. The island is accented with a stone veneer and includes ample seating. A beverage bar with an undercounter wine refrigerator and the open plan design make this perfect place to entertain.
Linda McManus
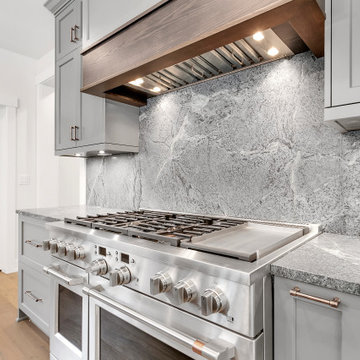
60" range and hood fan
他の地域にある高級な巨大なラスティックスタイルのおしゃれなキッチン (アンダーカウンターシンク、落し込みパネル扉のキャビネット、グレーのキャビネット、ソープストーンカウンター、グレーのキッチンパネル、クオーツストーンのキッチンパネル、シルバーの調理設備、無垢フローリング、マルチカラーの床、グレーのキッチンカウンター、板張り天井) の写真
他の地域にある高級な巨大なラスティックスタイルのおしゃれなキッチン (アンダーカウンターシンク、落し込みパネル扉のキャビネット、グレーのキャビネット、ソープストーンカウンター、グレーのキッチンパネル、クオーツストーンのキッチンパネル、シルバーの調理設備、無垢フローリング、マルチカラーの床、グレーのキッチンカウンター、板張り天井) の写真
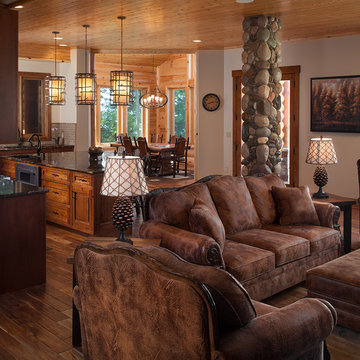
A rustic approach to the shaker style, the exterior of the Dandridge home combines cedar shakes, logs, stonework, and metal roofing. This beautifully proportioned design is simultaneously inviting and rich in appearance.
The main level of the home flows naturally from the foyer through to the open living room. Surrounded by windows, the spacious combined kitchen and dining area provides easy access to a wrap-around deck. The master bedroom suite is also located on the main level, offering a luxurious bathroom and walk-in closet, as well as a private den and deck.
The upper level features two full bed and bath suites, a loft area, and a bunkroom, giving homeowners ample space for kids and guests. An additional guest suite is located on the lower level. This, along with an exercise room, dual kitchenettes, billiards, and a family entertainment center, all walk out to more outdoor living space and the home’s backyard.
Photographer: William Hebert
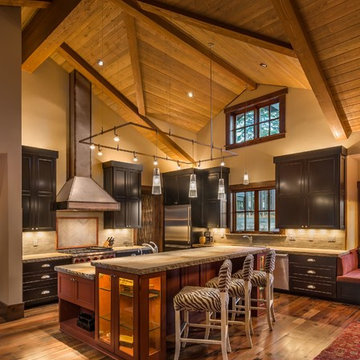
Tahoe Real Estate Photography
サンフランシスコにあるラグジュアリーな広いラスティックスタイルのおしゃれなキッチン (シェーカースタイル扉のキャビネット、濃色木目調キャビネット、御影石カウンター、グレーのキッチンパネル、セメントタイルのキッチンパネル、シルバーの調理設備、無垢フローリング) の写真
サンフランシスコにあるラグジュアリーな広いラスティックスタイルのおしゃれなキッチン (シェーカースタイル扉のキャビネット、濃色木目調キャビネット、御影石カウンター、グレーのキッチンパネル、セメントタイルのキッチンパネル、シルバーの調理設備、無垢フローリング) の写真

ミルウォーキーにある中くらいなラスティックスタイルのおしゃれなキッチン (エプロンフロントシンク、シェーカースタイル扉のキャビネット、緑のキャビネット、クオーツストーンカウンター、グレーのキッチンパネル、クオーツストーンのキッチンパネル、黒い調理設備、レンガの床、茶色い床、グレーのキッチンカウンター、表し梁) の写真
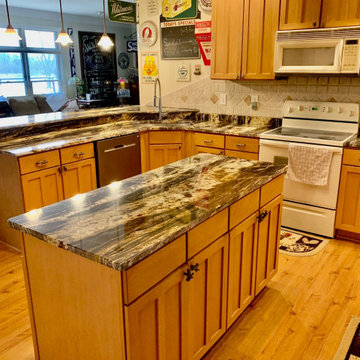
インディアナポリスにある低価格の広いラスティックスタイルのおしゃれなキッチン (アンダーカウンターシンク、落し込みパネル扉のキャビネット、淡色木目調キャビネット、御影石カウンター、グレーのキッチンパネル、セメントタイルのキッチンパネル、白い調理設備、淡色無垢フローリング、茶色い床、白いキッチンカウンター) の写真
ラスティックスタイルのL型キッチン (セメントタイルのキッチンパネル、クオーツストーンのキッチンパネル) の写真
1