ラスティックスタイルのLDK (白いキッチンパネル、ドロップインシンク、トリプルシンク) の写真
絞り込み:
資材コスト
並び替え:今日の人気順
写真 1〜20 枚目(全 71 枚)

A pull-out ladder leads to an open loft for additional space.
photo by Lael Taylor
ワシントンD.C.にある高級な小さなラスティックスタイルのおしゃれなキッチン (フラットパネル扉のキャビネット、緑のキャビネット、木材カウンター、茶色いキッチンカウンター、ドロップインシンク、白いキッチンパネル、シルバーの調理設備、淡色無垢フローリング、茶色い床) の写真
ワシントンD.C.にある高級な小さなラスティックスタイルのおしゃれなキッチン (フラットパネル扉のキャビネット、緑のキャビネット、木材カウンター、茶色いキッチンカウンター、ドロップインシンク、白いキッチンパネル、シルバーの調理設備、淡色無垢フローリング、茶色い床) の写真

ニューヨークにあるラグジュアリーな巨大なラスティックスタイルのおしゃれなキッチン (ドロップインシンク、落し込みパネル扉のキャビネット、中間色木目調キャビネット、ソープストーンカウンター、白いキッチンパネル、石スラブのキッチンパネル、シルバーの調理設備、無垢フローリング) の写真
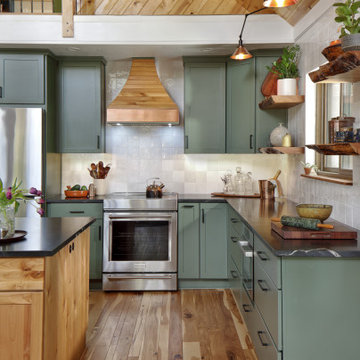
Complete kitchen and bathroom remodel. Custom cabinet color and design. Black quartz counter tops. Zellige tile backsplash. Custom range hood design.
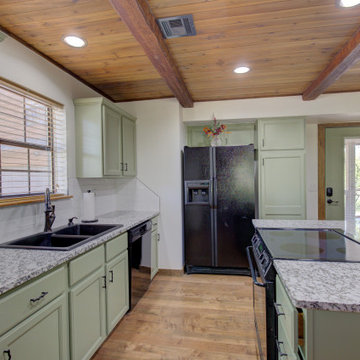
Open concept kitchen for country cabin retreat.
他の地域にあるお手頃価格の中くらいなラスティックスタイルのおしゃれなキッチン (ドロップインシンク、シェーカースタイル扉のキャビネット、緑のキャビネット、御影石カウンター、白いキッチンパネル、磁器タイルのキッチンパネル、黒い調理設備、無垢フローリング) の写真
他の地域にあるお手頃価格の中くらいなラスティックスタイルのおしゃれなキッチン (ドロップインシンク、シェーカースタイル扉のキャビネット、緑のキャビネット、御影石カウンター、白いキッチンパネル、磁器タイルのキッチンパネル、黒い調理設備、無垢フローリング) の写真

Open plan kitchen living area in a log cabin on the outskirts of London. This is the designer's own home.
All of the furniture has been sourced from high street retailers, car boot sales, ebay, handed down and upcycled.
The kitchens is Howdens Trade.
Design by Pia Pelkonen
Photography by Richard Chivers
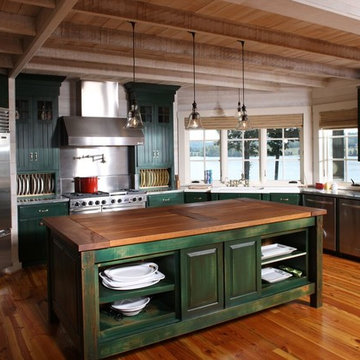
他の地域にある広いラスティックスタイルのおしゃれなキッチン (ドロップインシンク、緑のキャビネット、白いキッチンパネル、シルバーの調理設備、無垢フローリング、ステンレスカウンター) の写真

La cucina in muratura si sviluppa con una conformazione a C e si affaccia sulla sala da pranzo.
トゥーリンにあるお手頃価格の広いラスティックスタイルのおしゃれなキッチン (ドロップインシンク、ルーバー扉のキャビネット、淡色木目調キャビネット、木材カウンター、白いキッチンパネル、ボーダータイルのキッチンパネル、シルバーの調理設備、塗装フローリング、茶色い床、茶色いキッチンカウンター) の写真
トゥーリンにあるお手頃価格の広いラスティックスタイルのおしゃれなキッチン (ドロップインシンク、ルーバー扉のキャビネット、淡色木目調キャビネット、木材カウンター、白いキッチンパネル、ボーダータイルのキッチンパネル、シルバーの調理設備、塗装フローリング、茶色い床、茶色いキッチンカウンター) の写真

This client came to us with a very clear vision of what she wanted, but she needed help to refine and execute the design. At our first meeting she described her style as somewhere between modern rustic and ‘granny chic’ – she likes cozy spaces with nods to the past, but also wanted to blend that with the more contemporary tastes of her husband and children. Functionally, the old layout was less than ideal with an oddly placed 3-sided fireplace and angled island creating traffic jams in and around the kitchen. By creating a U-shaped layout, we clearly defined the chef’s domain and created a circulation path that limits disruptions in the heart of the kitchen. While still an open concept, the black cabinets, bar height counter and change in flooring all add definition to the space. The vintage inspired black and white tile is a nod to the past while the black stainless range and matte black faucet are unmistakably modern.
High on our client’s wish list was eliminating upper cabinets and keeping the countertops clear. In order to achieve this, we needed to ensure there was ample room in the base cabinets and reconfigured pantry for items typically stored above. The full height tile backsplash evokes exposed brick and serves as the backdrop for the custom wood-clad hood and decorative brass sconces – a perfect blend of rustic, modern and chic. Black and brass elements are repeated throughout the main floor in new hardware, lighting, and open shelves as well as the owners’ curated collection of family heirlooms and furnishings. In addition to renovating the kitchen, we updated the entire first floor with refinished hardwoods, new paint, wainscoting, wallcovering and beautiful new stained wood doors. Our client had been dreaming and planning this kitchen for 17 years and we’re thrilled we were able to bring it to life.
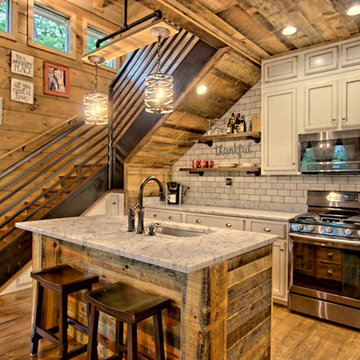
kurtis miller photography, kmpics.com
Small rustic kitchen that is big on design. Great use of small space.
他の地域にある小さなラスティックスタイルのおしゃれなキッチン (ドロップインシンク、落し込みパネル扉のキャビネット、ヴィンテージ仕上げキャビネット、御影石カウンター、白いキッチンパネル、石タイルのキッチンパネル、シルバーの調理設備、塗装フローリング、茶色い床) の写真
他の地域にある小さなラスティックスタイルのおしゃれなキッチン (ドロップインシンク、落し込みパネル扉のキャビネット、ヴィンテージ仕上げキャビネット、御影石カウンター、白いキッチンパネル、石タイルのキッチンパネル、シルバーの調理設備、塗装フローリング、茶色い床) の写真
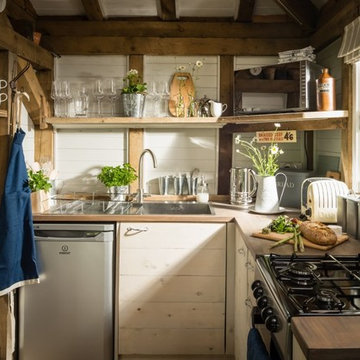
サセックスにあるお手頃価格の小さなラスティックスタイルのおしゃれなキッチン (ドロップインシンク、シェーカースタイル扉のキャビネット、白いキャビネット、木材カウンター、白いキッチンパネル、木材のキッチンパネル、シルバーの調理設備、淡色無垢フローリング、ベージュの床) の写真
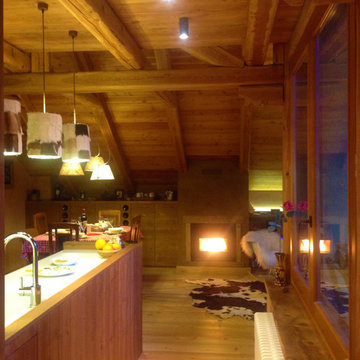
Vista sul grande spazio comprensivo di cucina e soggiorno dall'ingresso dello chalet. Ambiente dalle tonalità calde del legno di larice, con travi a vista anche sotto il soppalco.
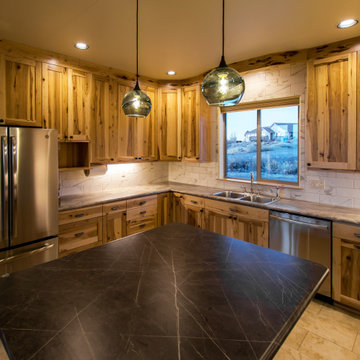
U-shaped kitchen with hickory cabinets.
デンバーにある高級な中くらいなラスティックスタイルのおしゃれなキッチン (ドロップインシンク、シェーカースタイル扉のキャビネット、中間色木目調キャビネット、ラミネートカウンター、白いキッチンパネル、セラミックタイルのキッチンパネル、シルバーの調理設備、セラミックタイルの床、ベージュの床、グレーのキッチンカウンター) の写真
デンバーにある高級な中くらいなラスティックスタイルのおしゃれなキッチン (ドロップインシンク、シェーカースタイル扉のキャビネット、中間色木目調キャビネット、ラミネートカウンター、白いキッチンパネル、セラミックタイルのキッチンパネル、シルバーの調理設備、セラミックタイルの床、ベージュの床、グレーのキッチンカウンター) の写真
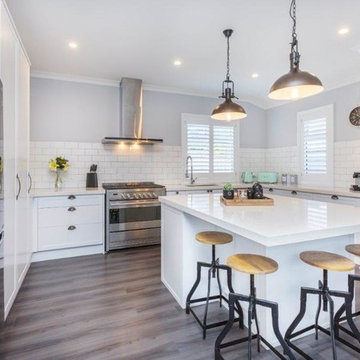
Sandi Tourell Photography
Kitchen made by Ace Kitchens & Laminates
ウェリントンにある高級な巨大なラスティックスタイルのおしゃれなキッチン (白いキャビネット、クオーツストーンカウンター、白いキッチンパネル、セラミックタイルのキッチンパネル、ラミネートの床、グレーの床、白いキッチンカウンター、ドロップインシンク、落し込みパネル扉のキャビネット、シルバーの調理設備) の写真
ウェリントンにある高級な巨大なラスティックスタイルのおしゃれなキッチン (白いキャビネット、クオーツストーンカウンター、白いキッチンパネル、セラミックタイルのキッチンパネル、ラミネートの床、グレーの床、白いキッチンカウンター、ドロップインシンク、落し込みパネル扉のキャビネット、シルバーの調理設備) の写真
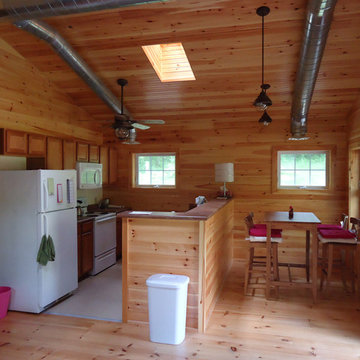
Unit Director Cabin Kitchen and Eating Area. Modest but it gets the job done.
Done while at Astorino
他の地域にあるお手頃価格の小さなラスティックスタイルのおしゃれなキッチン (ドロップインシンク、シェーカースタイル扉のキャビネット、淡色木目調キャビネット、ラミネートカウンター、白いキッチンパネル、白い調理設備) の写真
他の地域にあるお手頃価格の小さなラスティックスタイルのおしゃれなキッチン (ドロップインシンク、シェーカースタイル扉のキャビネット、淡色木目調キャビネット、ラミネートカウンター、白いキッチンパネル、白い調理設備) の写真
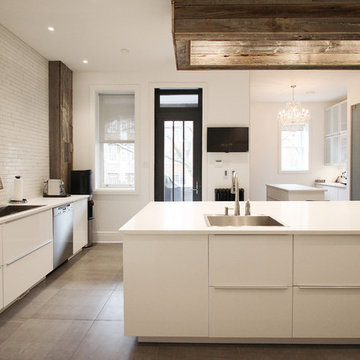
Catherine Condoroussis & Jodi Ostrzega Design
Leah Lapalme Photography
モントリオールにある広いラスティックスタイルのおしゃれなキッチン (ドロップインシンク、フラットパネル扉のキャビネット、白いキャビネット、人工大理石カウンター、白いキッチンパネル、サブウェイタイルのキッチンパネル、シルバーの調理設備、セラミックタイルの床、ベージュの床) の写真
モントリオールにある広いラスティックスタイルのおしゃれなキッチン (ドロップインシンク、フラットパネル扉のキャビネット、白いキャビネット、人工大理石カウンター、白いキッチンパネル、サブウェイタイルのキッチンパネル、シルバーの調理設備、セラミックタイルの床、ベージュの床) の写真
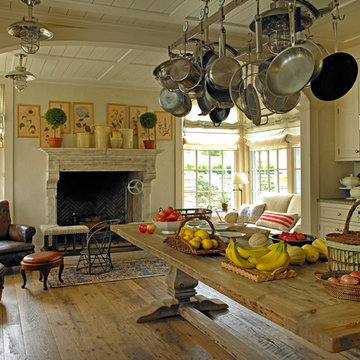
ニューヨークにあるラグジュアリーな巨大なラスティックスタイルのおしゃれなキッチン (ドロップインシンク、落し込みパネル扉のキャビネット、中間色木目調キャビネット、ソープストーンカウンター、白いキッチンパネル、石スラブのキッチンパネル、シルバーの調理設備、無垢フローリング) の写真
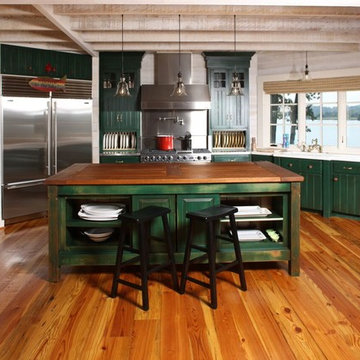
他の地域にある広いラスティックスタイルのおしゃれなキッチン (ドロップインシンク、緑のキャビネット、白いキッチンパネル、シルバーの調理設備、無垢フローリング、ステンレスカウンター) の写真
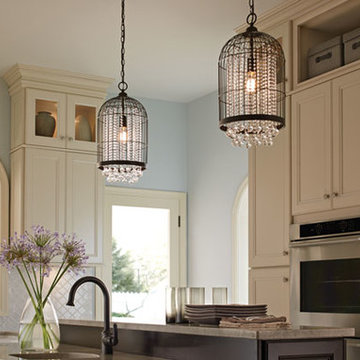
Casual country kitchen featuring lighting from www.wegotlites.com
ニューヨークにあるラグジュアリーな小さなラスティックスタイルのおしゃれなキッチン (ドロップインシンク、オープンシェルフ、淡色木目調キャビネット、珪岩カウンター、白いキッチンパネル、セラミックタイルのキッチンパネル、シルバーの調理設備) の写真
ニューヨークにあるラグジュアリーな小さなラスティックスタイルのおしゃれなキッチン (ドロップインシンク、オープンシェルフ、淡色木目調キャビネット、珪岩カウンター、白いキッチンパネル、セラミックタイルのキッチンパネル、シルバーの調理設備) の写真
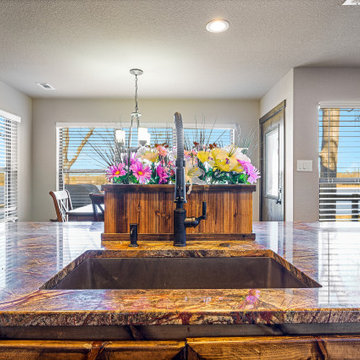
The Wonderful Kitchen of the Touchstone Cottage featuring Whirlpool® Dishwasher in Stainless Steel. View plan THD-8786: https://www.thehousedesigners.com/plan/the-touchstone-2-8786/
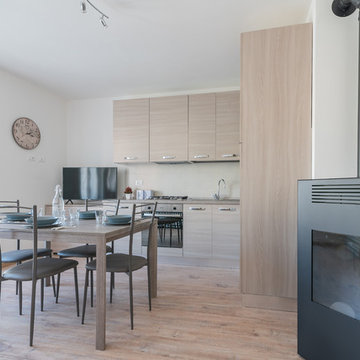
他の地域にあるお手頃価格の小さなラスティックスタイルのおしゃれなキッチン (ドロップインシンク、フラットパネル扉のキャビネット、淡色木目調キャビネット、ラミネートカウンター、白いキッチンパネル、磁器タイルのキッチンパネル、シルバーの調理設備、ラミネートの床、茶色い床、ベージュのキッチンカウンター) の写真
ラスティックスタイルのLDK (白いキッチンパネル、ドロップインシンク、トリプルシンク) の写真
1