ブラウンのラスティックスタイルのキッチン (赤いキッチンパネル、クオーツストーンカウンター、人工大理石カウンター) の写真
絞り込み:
資材コスト
並び替え:今日の人気順
写真 1〜20 枚目(全 24 枚)
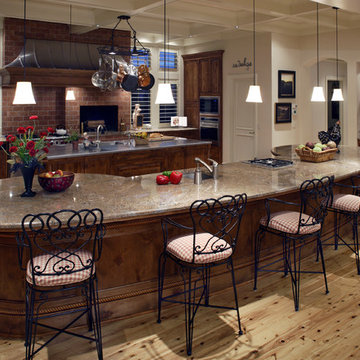
A television hides in the end cabinet, allowing guests to enjoy the game while the chef works from two islands, and fantastic range, emulating antique fireplace cooking.
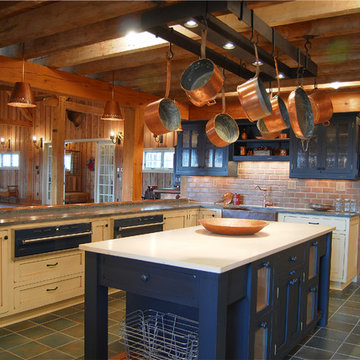
ワシントンD.C.にあるお手頃価格の広いラスティックスタイルのおしゃれなキッチン (エプロンフロントシンク、シェーカースタイル扉のキャビネット、白いキャビネット、人工大理石カウンター、赤いキッチンパネル、レンガのキッチンパネル、カラー調理設備、スレートの床) の写真
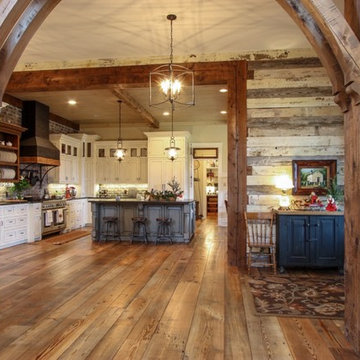
We built this grand farmhouse for a client who wanted simple luxury, and we accomplished that with large open spaces, bold beam features, welcoming porches, comfortable indoor/outdoor areas and high-end finishes. In 2017, the home was purchased by a young celebrity in the music business.
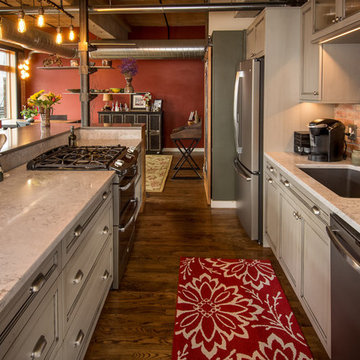
Silent Rivers Design+Build - Silestone Gris Expo - https://www.cosentino.com/colors/silestone/gris-expo/
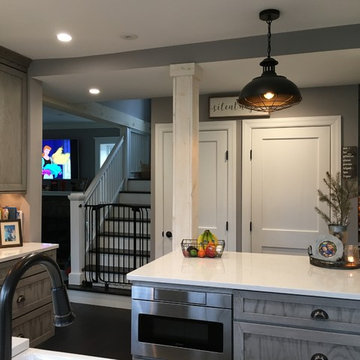
This home has front and back stairs. the left door opposite the island is a closet and the right door leads to the basement.
フィラデルフィアにある広いラスティックスタイルのおしゃれなキッチン (エプロンフロントシンク、シェーカースタイル扉のキャビネット、グレーのキャビネット、クオーツストーンカウンター、赤いキッチンパネル、レンガのキッチンパネル、シルバーの調理設備、濃色無垢フローリング、茶色い床、白いキッチンカウンター) の写真
フィラデルフィアにある広いラスティックスタイルのおしゃれなキッチン (エプロンフロントシンク、シェーカースタイル扉のキャビネット、グレーのキャビネット、クオーツストーンカウンター、赤いキッチンパネル、レンガのキッチンパネル、シルバーの調理設備、濃色無垢フローリング、茶色い床、白いキッチンカウンター) の写真
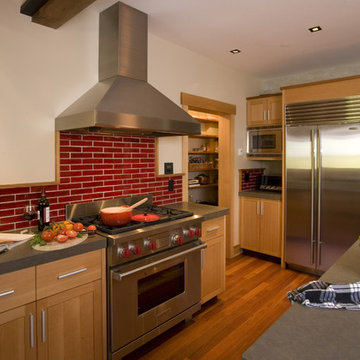
Ethan Rohloff Photography
サクラメントにあるラスティックスタイルのおしゃれなキッチン (シルバーの調理設備、中間色木目調キャビネット、クオーツストーンカウンター、赤いキッチンパネル、サブウェイタイルのキッチンパネル) の写真
サクラメントにあるラスティックスタイルのおしゃれなキッチン (シルバーの調理設備、中間色木目調キャビネット、クオーツストーンカウンター、赤いキッチンパネル、サブウェイタイルのキッチンパネル) の写真
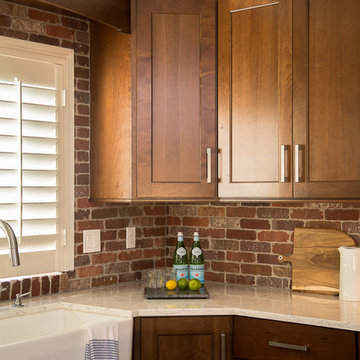
デンバーにある広いラスティックスタイルのおしゃれなキッチン (エプロンフロントシンク、シェーカースタイル扉のキャビネット、濃色木目調キャビネット、クオーツストーンカウンター、赤いキッチンパネル、テラコッタタイルのキッチンパネル、シルバーの調理設備、濃色無垢フローリング) の写真
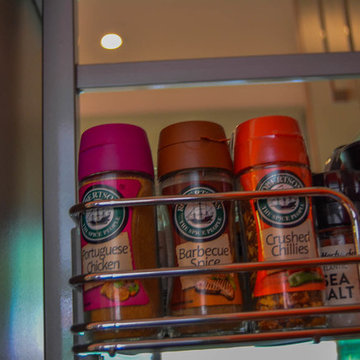
Mixing it up – textures and colours. This modern rustic kitchens’ cabinetry is a mixture of olive green coloured doors with walnut veneer display elements and crisp white quartz countertops. Designed, manufactured and installed by Ergo Designer Kitchens
Photography RDB Photography
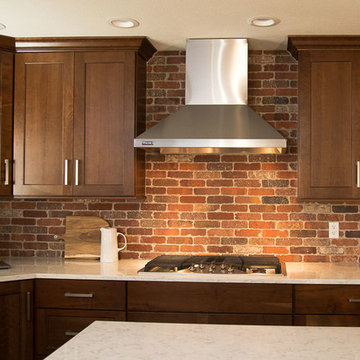
デンバーにある広いラスティックスタイルのおしゃれなキッチン (エプロンフロントシンク、シェーカースタイル扉のキャビネット、濃色木目調キャビネット、クオーツストーンカウンター、赤いキッチンパネル、テラコッタタイルのキッチンパネル、シルバーの調理設備、濃色無垢フローリング) の写真
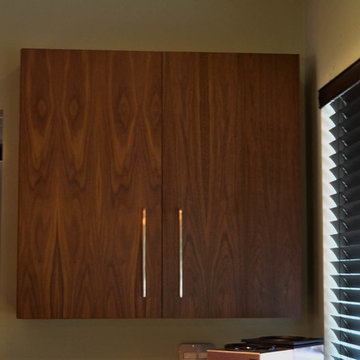
Mixing it up – textures and colours. This modern rustic kitchens’ cabinetry is a mixture of olive green coloured doors with walnut veneer display elements and crisp white quartz countertops. Designed, manufactured and installed by Ergo Designer Kitchens
Photography RDB Photography
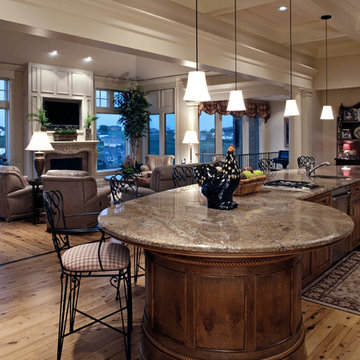
A beautiful view through to the great room windows from the kitchen, with its pegged-wood floor.
オマハにある高級な中くらいなラスティックスタイルのおしゃれなキッチン (アンダーカウンターシンク、レイズドパネル扉のキャビネット、中間色木目調キャビネット、クオーツストーンカウンター、赤いキッチンパネル、レンガのキッチンパネル、シルバーの調理設備、淡色無垢フローリング、ベージュの床) の写真
オマハにある高級な中くらいなラスティックスタイルのおしゃれなキッチン (アンダーカウンターシンク、レイズドパネル扉のキャビネット、中間色木目調キャビネット、クオーツストーンカウンター、赤いキッチンパネル、レンガのキッチンパネル、シルバーの調理設備、淡色無垢フローリング、ベージュの床) の写真
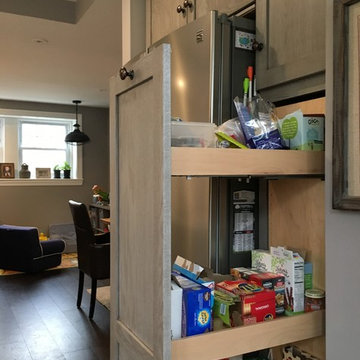
This pull-out pantry provides an easy way to see and access the contents.
フィラデルフィアにある広いラスティックスタイルのおしゃれなキッチン (エプロンフロントシンク、シェーカースタイル扉のキャビネット、グレーのキャビネット、クオーツストーンカウンター、赤いキッチンパネル、レンガのキッチンパネル、シルバーの調理設備、濃色無垢フローリング、茶色い床、白いキッチンカウンター) の写真
フィラデルフィアにある広いラスティックスタイルのおしゃれなキッチン (エプロンフロントシンク、シェーカースタイル扉のキャビネット、グレーのキャビネット、クオーツストーンカウンター、赤いキッチンパネル、レンガのキッチンパネル、シルバーの調理設備、濃色無垢フローリング、茶色い床、白いキッチンカウンター) の写真
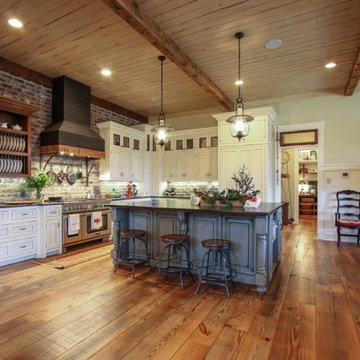
We built this grand farmhouse for a client who wanted simple luxury, and we accomplished that with large open spaces, bold beam features, welcoming porches, comfortable indoor/outdoor areas and high-end finishes. In 2017, the home was purchased by a young celebrity in the music business.
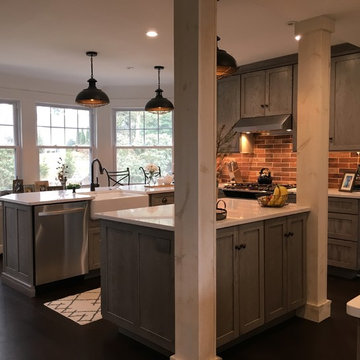
Two structural columns were used to minimize the height of the headers (the longer the span, the higher/thicker the header and the more expensive). Rough-sawn wood was used to give a more rustic appearance.
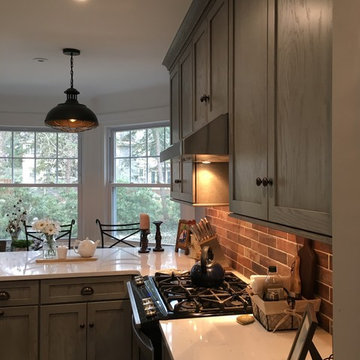
Slide-in gas stove topped by stainless steel under-cabinet hood. The brick backsplash adds just the amount of rustic charm and brings a nice color accent to the space.
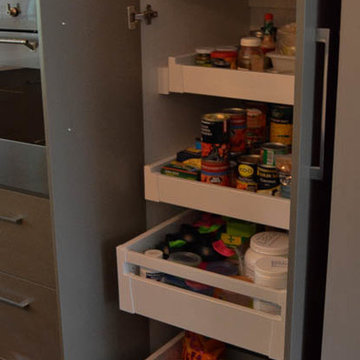
Mixing it up – textures and colours. This modern rustic kitchens’ cabinetry is a mixture of olive green coloured doors with walnut veneer display elements and crisp white quartz countertops. Designed, manufactured and installed by Ergo Designer Kitchens
Photography RDB Photography
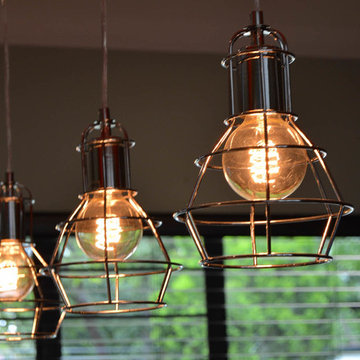
Mixing it up – textures and colours. This modern rustic kitchens’ cabinetry is a mixture of olive green coloured doors with walnut veneer display elements and crisp white quartz countertops. Designed, manufactured and installed by Ergo Designer Kitchens
Photography RDB Photography
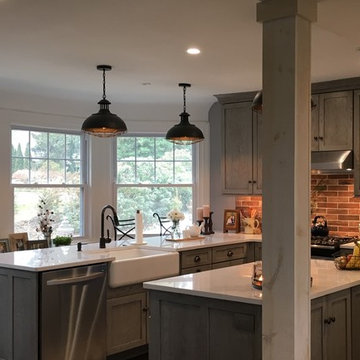
While the size of the previous dining room was great, the homeowner didn't want to lose the low windows and the radiator below them. So we created a peninsula with plenty of room between it and the radiator for counter-seating. And the cook has a great view of the side yard!
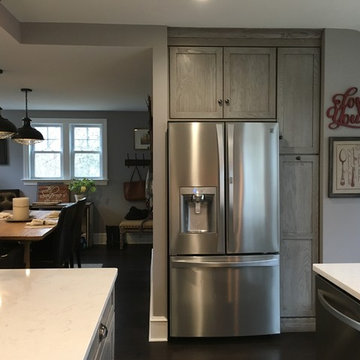
Notice the ceiling difference. After trying to figure out house to handle the structural beams, one of which was parallel to the table, but not centered over it, we decided to just go with two different ceiling heights. This also gives more definition to the kitchen.
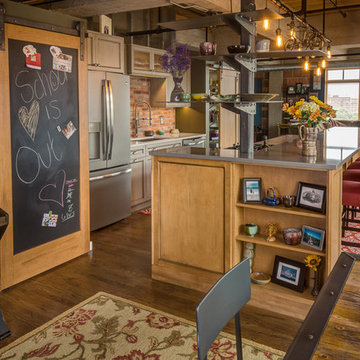
Silent Rivers Design+Build - Silestone Gris Expo - https://www.cosentino.com/colors/silestone/gris-expo/
ブラウンのラスティックスタイルのキッチン (赤いキッチンパネル、クオーツストーンカウンター、人工大理石カウンター) の写真
1