ラスティックスタイルのキッチン (オレンジのキッチンパネル、赤いキッチンパネル、フラットパネル扉のキャビネット、オープンシェルフ) の写真
並び替え:今日の人気順
写真 1〜20 枚目(全 29 枚)

ニューヨークにあるラスティックスタイルのおしゃれなキッチン (アンダーカウンターシンク、フラットパネル扉のキャビネット、淡色木目調キャビネット、赤いキッチンパネル、レンガのキッチンパネル、シルバーの調理設備、濃色無垢フローリング、茶色い床、グレーのキッチンカウンター、窓) の写真
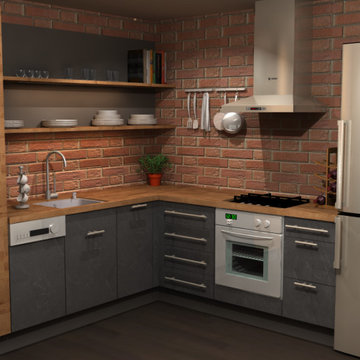
Micro apartment in small space. Exposed Brick walls and Dark hardwood floors. Cabinets and Wardrobe by Nobilia cabinets and Bosch appliances. Pan rack, open shelves and two toned cabinets. Wood laminate against a black concrete reproduction laminate. Design made to help developer find best use of space.
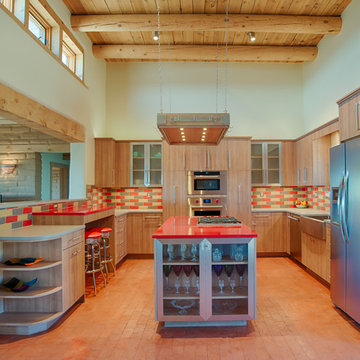
Textured melamine combined with stainless steel accents, quartz counter tops, clay tile, LED lighting in a southwestern setting. Island lighting reused wrought iron plated to brushed nickel with matching textured melamine. Backsplash tile from Statements in Tile and Lighting, Santa Fe, NM Contemporary meets Santa Fe Style. Photo: Douglas Maahs

Photographed by the designer, Pete Sandfort. This rustic Kitchen features a tin ceiling, Soap Stone counter tops from Alberene Soap Stone, reclaimed wood cabinets, open shelving, and a feature wall tiled in Thin Brick.
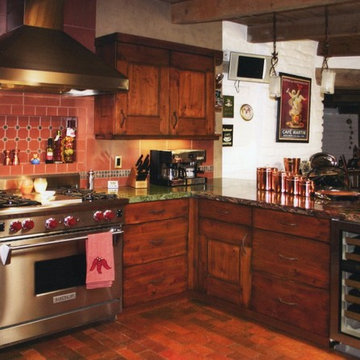
アルバカーキにあるお手頃価格の中くらいなラスティックスタイルのおしゃれなキッチン (フラットパネル扉のキャビネット、中間色木目調キャビネット、御影石カウンター、赤いキッチンパネル、テラコッタタイルのキッチンパネル、シルバーの調理設備、レンガの床、赤い床) の写真
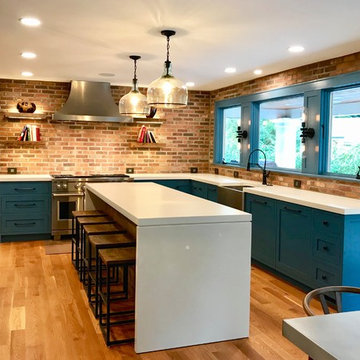
高級な広いラスティックスタイルのおしゃれなキッチン (エプロンフロントシンク、フラットパネル扉のキャビネット、青いキャビネット、コンクリートカウンター、赤いキッチンパネル、レンガのキッチンパネル、シルバーの調理設備、無垢フローリング、茶色い床、白いキッチンカウンター) の写真
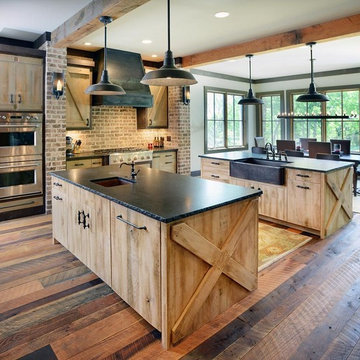
Reed Brown Photography
ナッシュビルにある中くらいなラスティックスタイルのおしゃれなキッチン (エプロンフロントシンク、フラットパネル扉のキャビネット、淡色木目調キャビネット、シルバーの調理設備、ソープストーンカウンター、赤いキッチンパネル、レンガのキッチンパネル、濃色無垢フローリング、茶色い床) の写真
ナッシュビルにある中くらいなラスティックスタイルのおしゃれなキッチン (エプロンフロントシンク、フラットパネル扉のキャビネット、淡色木目調キャビネット、シルバーの調理設備、ソープストーンカウンター、赤いキッチンパネル、レンガのキッチンパネル、濃色無垢フローリング、茶色い床) の写真
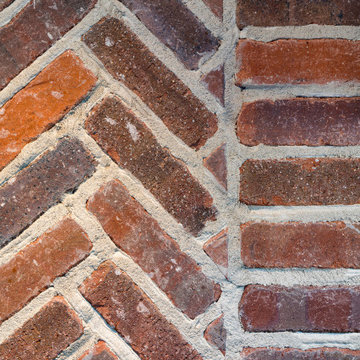
Rustic kitchen design featuring 50/50 blend of Peppermill and Englishpub thin brick with Ivory Buff mortar.
他の地域にある広いラスティックスタイルのおしゃれなキッチン (ドロップインシンク、フラットパネル扉のキャビネット、白いキャビネット、御影石カウンター、オレンジのキッチンパネル、レンガのキッチンパネル、シルバーの調理設備、淡色無垢フローリング、茶色い床、白いキッチンカウンター) の写真
他の地域にある広いラスティックスタイルのおしゃれなキッチン (ドロップインシンク、フラットパネル扉のキャビネット、白いキャビネット、御影石カウンター、オレンジのキッチンパネル、レンガのキッチンパネル、シルバーの調理設備、淡色無垢フローリング、茶色い床、白いキッチンカウンター) の写真
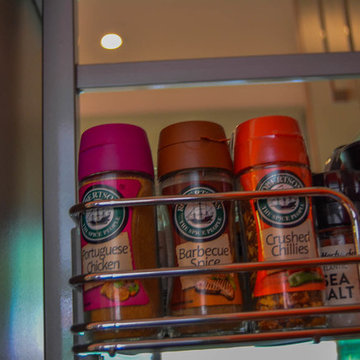
Mixing it up – textures and colours. This modern rustic kitchens’ cabinetry is a mixture of olive green coloured doors with walnut veneer display elements and crisp white quartz countertops. Designed, manufactured and installed by Ergo Designer Kitchens
Photography RDB Photography
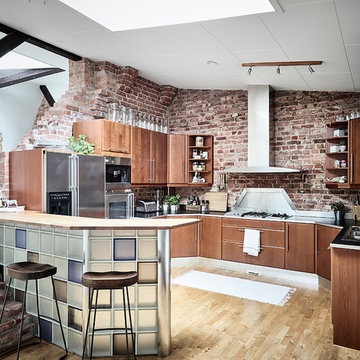
ヨーテボリにあるラスティックスタイルのおしゃれなアイランドキッチン (フラットパネル扉のキャビネット、茶色いキャビネット、赤いキッチンパネル、レンガのキッチンパネル、無垢フローリング、茶色い床) の写真
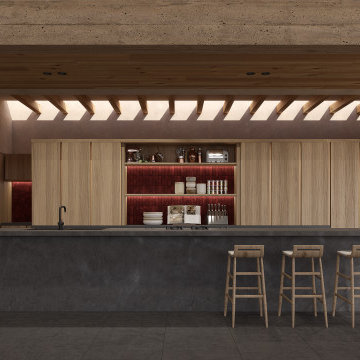
Cocina | Casa Risco - Las Peñitas
メキシコシティにある広いラスティックスタイルのおしゃれなキッチン (アンダーカウンターシンク、フラットパネル扉のキャビネット、淡色木目調キャビネット、大理石カウンター、赤いキッチンパネル、セラミックタイルのキッチンパネル、シルバーの調理設備、大理石の床、黒い床、黒いキッチンカウンター、表し梁) の写真
メキシコシティにある広いラスティックスタイルのおしゃれなキッチン (アンダーカウンターシンク、フラットパネル扉のキャビネット、淡色木目調キャビネット、大理石カウンター、赤いキッチンパネル、セラミックタイルのキッチンパネル、シルバーの調理設備、大理石の床、黒い床、黒いキッチンカウンター、表し梁) の写真
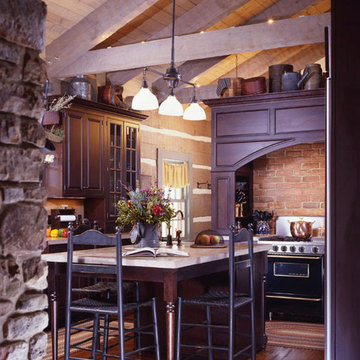
Scott and Deneen Knisely built their handcrafted log home in Lock Haven Pennsylvania with hope to preserve a piece of their community’s history.
In 2002, the Kniselys lived near a 20-acre property that included the Rocky Point Lodge, a locally known log house dating back more than 70 years. The building was serving as a restaurant at the time, but had taken on many roles over the years—first, and most notably, as a Boy Scout camp. When Scott heard a rumor that the property might be going on the market, he had a word with the owner, expressing his interest in buying it. Six weeks later, the acreage was his.
“We loved the property and the building,” says Deneen, “but it was too damaged to be saved.” So they got to work researching companies to build the new home that would replace the old one. Since so many local people have fond childhood memories of time spent at the lodge, the Kniselys decided that the new structure should resemble the old one as closely as possible, so they looked for a design that would use the same footprint as the original. After a quick trip to Virginia to look at an existing house, they chose a modified version of the “Robinson,” a 3,750-square-foot plan by Hearthstone Inc.
“When the house was being built, I researched things such as period molding depth, wainscoting height and the look of the floors,” says Deneen. Hearthstone even had the logs sandblasted to give them a weathered look. “We just love the rustic, warm feeling of a log home,” Deneen adds. “No other home compares.”
The home is made from large-diameter eastern white pine in a profile from the Bob Timberlake series. “The log is sawn on two sides, then hand-hewn to a 6-inch thickness with varying heights,” says Ernie. To top off the home’s vintage look, Pat Woody of Lynchburg, Virginia, got to work on the chinking. Pat specializes in period reproductions and historical homes. The variations in the chinking are the perfect finishing touch to bring home the 19th-century flavor the Kniselys desired.
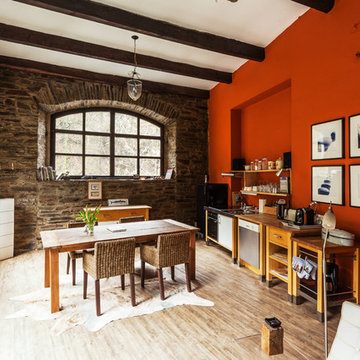
2kn
デュッセルドルフにある中くらいなラスティックスタイルのおしゃれなキッチン (オープンシェルフ、木材カウンター、オレンジのキッチンパネル、シルバーの調理設備、淡色無垢フローリング、ベージュの床) の写真
デュッセルドルフにある中くらいなラスティックスタイルのおしゃれなキッチン (オープンシェルフ、木材カウンター、オレンジのキッチンパネル、シルバーの調理設備、淡色無垢フローリング、ベージュの床) の写真
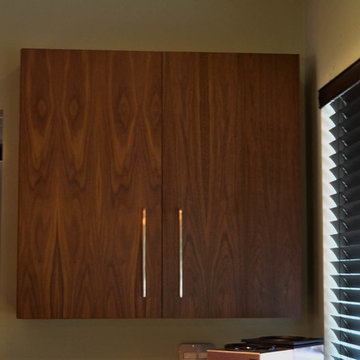
Mixing it up – textures and colours. This modern rustic kitchens’ cabinetry is a mixture of olive green coloured doors with walnut veneer display elements and crisp white quartz countertops. Designed, manufactured and installed by Ergo Designer Kitchens
Photography RDB Photography
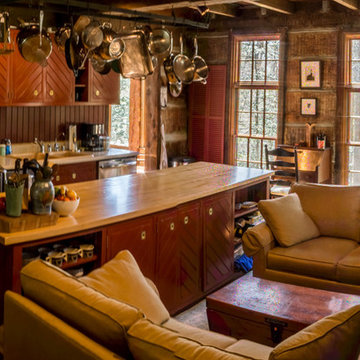
Michael Zittel @ Serr.biz 917.435.0662 http://www.serr.biz/services/real-estate-photography.html
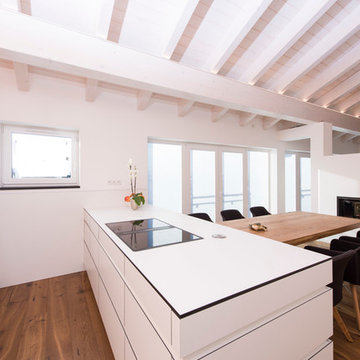
ミュンヘンにある広いラスティックスタイルのおしゃれなキッチン (フラットパネル扉のキャビネット、白いキャビネット、オレンジのキッチンパネル、黒い調理設備、塗装フローリング) の写真
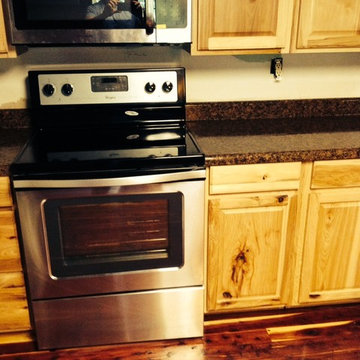
ヒューストンにある低価格の中くらいなラスティックスタイルのおしゃれなキッチン (シルバーの調理設備、赤いキッチンパネル、オープンシェルフ) の写真
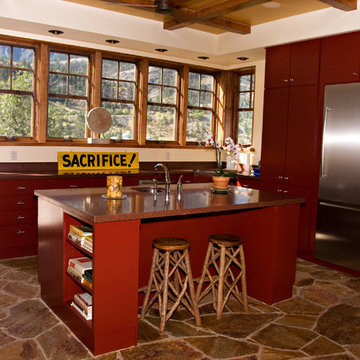
デンバーにある中くらいなラスティックスタイルのおしゃれなキッチン (シングルシンク、フラットパネル扉のキャビネット、赤いキャビネット、御影石カウンター、赤いキッチンパネル、シルバーの調理設備、ライムストーンの床) の写真
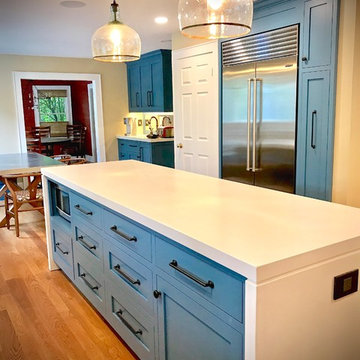
高級な広いラスティックスタイルのおしゃれなキッチン (エプロンフロントシンク、フラットパネル扉のキャビネット、青いキャビネット、コンクリートカウンター、赤いキッチンパネル、レンガのキッチンパネル、シルバーの調理設備、無垢フローリング、茶色い床、白いキッチンカウンター) の写真

Photograph by the designer, Pete Sandfort. SoapStone counter tops with an island having two side panels.
The Brick is a thin brick tile and the cabinets were made from Trailer wood to match the fireplace surround.
ラスティックスタイルのキッチン (オレンジのキッチンパネル、赤いキッチンパネル、フラットパネル扉のキャビネット、オープンシェルフ) の写真
1