ラスティックスタイルのキッチン (マルチカラーのキッチンパネル、グレーのキッチンカウンター、濃色無垢フローリング、淡色無垢フローリング) の写真
絞り込み:
資材コスト
並び替え:今日の人気順
写真 1〜20 枚目(全 39 枚)
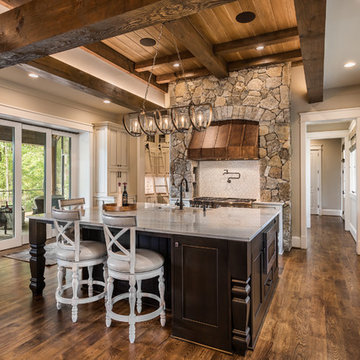
Open kitchen with large island
他の地域にある広いラスティックスタイルのおしゃれなアイランドキッチン (シルバーの調理設備、茶色い床、落し込みパネル扉のキャビネット、ベージュのキャビネット、マルチカラーのキッチンパネル、濃色無垢フローリング、グレーのキッチンカウンター) の写真
他の地域にある広いラスティックスタイルのおしゃれなアイランドキッチン (シルバーの調理設備、茶色い床、落し込みパネル扉のキャビネット、ベージュのキャビネット、マルチカラーのキッチンパネル、濃色無垢フローリング、グレーのキッチンカウンター) の写真

デンバーにあるラグジュアリーな巨大なラスティックスタイルのおしゃれなキッチン (エプロンフロントシンク、フラットパネル扉のキャビネット、濃色木目調キャビネット、クオーツストーンカウンター、マルチカラーのキッチンパネル、石タイルのキッチンパネル、パネルと同色の調理設備、濃色無垢フローリング、茶色い床、グレーのキッチンカウンター) の写真
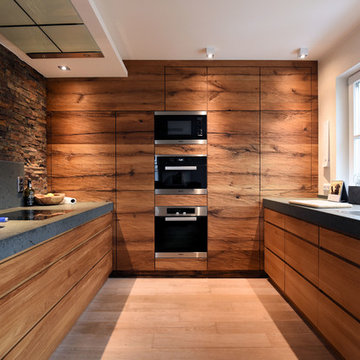
Foto Cheops Wohnnatur
フランクフルトにある高級な中くらいなラスティックスタイルのおしゃれなコの字型キッチン (フラットパネル扉のキャビネット、中間色木目調キャビネット、御影石カウンター、石スラブのキッチンパネル、シルバーの調理設備、淡色無垢フローリング、アイランドなし、グレーのキッチンカウンター、ダブルシンク、ベージュの床、マルチカラーのキッチンパネル、窓) の写真
フランクフルトにある高級な中くらいなラスティックスタイルのおしゃれなコの字型キッチン (フラットパネル扉のキャビネット、中間色木目調キャビネット、御影石カウンター、石スラブのキッチンパネル、シルバーの調理設備、淡色無垢フローリング、アイランドなし、グレーのキッチンカウンター、ダブルシンク、ベージュの床、マルチカラーのキッチンパネル、窓) の写真
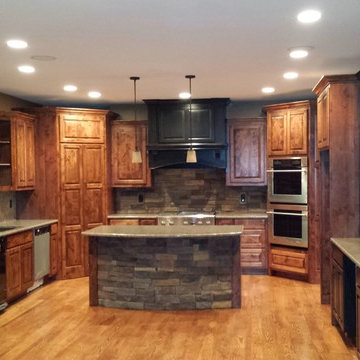
カンザスシティにあるお手頃価格の中くらいなラスティックスタイルのおしゃれなキッチン (アンダーカウンターシンク、レイズドパネル扉のキャビネット、淡色木目調キャビネット、御影石カウンター、マルチカラーのキッチンパネル、石タイルのキッチンパネル、シルバーの調理設備、淡色無垢フローリング、茶色い床、グレーのキッチンカウンター) の写真

ボストンにある中くらいなラスティックスタイルのおしゃれなキッチン (アンダーカウンターシンク、シェーカースタイル扉のキャビネット、青いキャビネット、マルチカラーのキッチンパネル、モザイクタイルのキッチンパネル、シルバーの調理設備、淡色無垢フローリング、茶色い床、グレーのキッチンカウンター) の写真

ポートランドにある高級な広いラスティックスタイルのおしゃれなキッチン (エプロンフロントシンク、シェーカースタイル扉のキャビネット、濃色木目調キャビネット、珪岩カウンター、マルチカラーのキッチンパネル、大理石のキッチンパネル、シルバーの調理設備、淡色無垢フローリング、グレーのキッチンカウンター) の写真
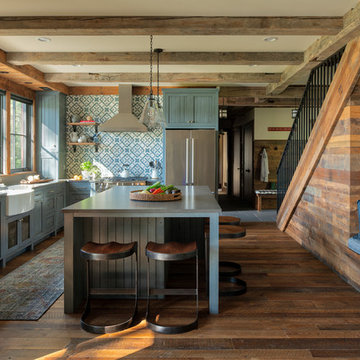
ミネアポリスにあるラスティックスタイルのおしゃれなキッチン (エプロンフロントシンク、シェーカースタイル扉のキャビネット、青いキャビネット、マルチカラーのキッチンパネル、シルバーの調理設備、濃色無垢フローリング、茶色い床、グレーのキッチンカウンター) の写真

Ross Chandler Photography
Working closely with the builder, Bob Schumacher, and the home owners, Patty Jones Design selected and designed interior finishes for this custom lodge-style home in the resort community of Caldera Springs. This 5000+ sq ft home features premium finishes throughout including all solid slab counter tops, custom light fixtures, timber accents, natural stone treatments, and much more.
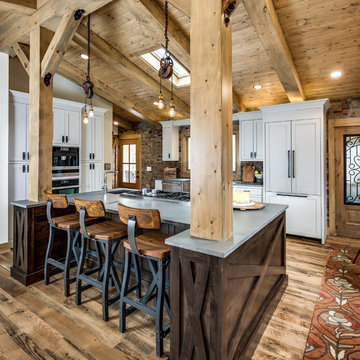
Charming and rustic farmhouse renovation; two-toned mouser custom cabinetry, x mullion island in knotty alder from Mouser Cabinetry.
Photography: Stylish Detroit
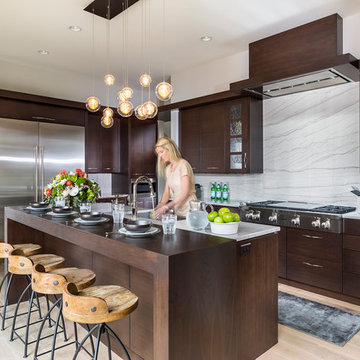
ミネアポリスにあるラスティックスタイルのおしゃれなキッチン (フラットパネル扉のキャビネット、濃色木目調キャビネット、マルチカラーのキッチンパネル、石スラブのキッチンパネル、シルバーの調理設備、淡色無垢フローリング、ベージュの床、グレーのキッチンカウンター) の写真
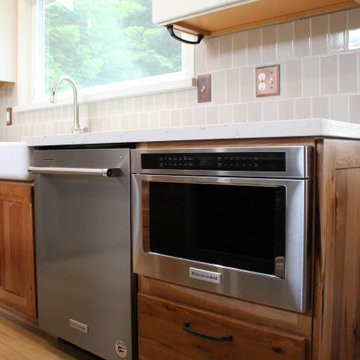
This two-toned kitchen needed a new, more functional layout. A wall was removed to create an island layout that is open to the dining space. Every inch of storage was planned carefully to maximize function and size of kitchen. A few nice features are the outlets on island, microwave drawer, large island drawers and custom pantry/ display cabinets.
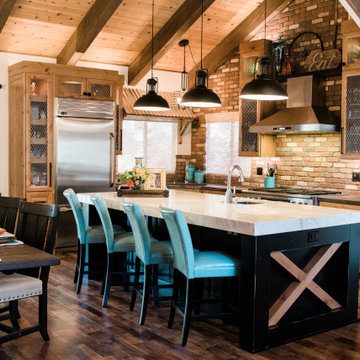
サンフランシスコにあるラスティックスタイルのおしゃれなキッチン (アンダーカウンターシンク、レイズドパネル扉のキャビネット、中間色木目調キャビネット、マルチカラーのキッチンパネル、レンガのキッチンパネル、シルバーの調理設備、濃色無垢フローリング、茶色い床、グレーのキッチンカウンター、表し梁、三角天井、板張り天井) の写真
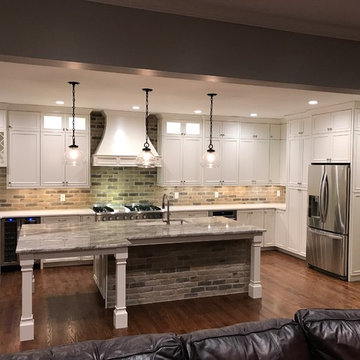
アトランタにある中くらいなラスティックスタイルのおしゃれなキッチン (アンダーカウンターシンク、インセット扉のキャビネット、白いキャビネット、御影石カウンター、マルチカラーのキッチンパネル、レンガのキッチンパネル、白い調理設備、濃色無垢フローリング、茶色い床、グレーのキッチンカウンター) の写真
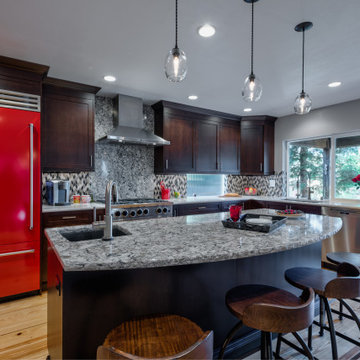
The inspiration for our client’s kitchen design and remodel was their favorite piece of wall art. This art, a photograph of cooking spices in an assortment of warm colors, inspired the remodel’s overall color palette. Details include:
New cabinetry including rich brown-stained cabinets
A salt-and-pepper-colored mosaic-tile backsplash with unique installation details
Complementing Quartz countertops with slab backsplash behind the range and curved island countertop with chiseled edge detail
Spicy Red Carmine – Blue Star as Range and Refrigerator Range and Refrigerator
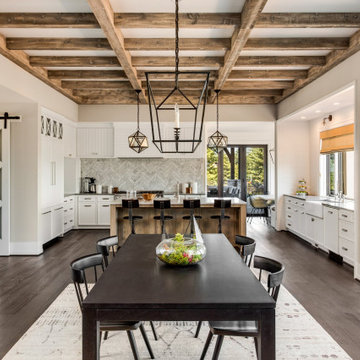
オレンジカウンティにある高級な広いラスティックスタイルのおしゃれなキッチン (エプロンフロントシンク、落し込みパネル扉のキャビネット、白いキャビネット、珪岩カウンター、マルチカラーのキッチンパネル、磁器タイルのキッチンパネル、パネルと同色の調理設備、濃色無垢フローリング、茶色い床、グレーのキッチンカウンター、表し梁) の写真
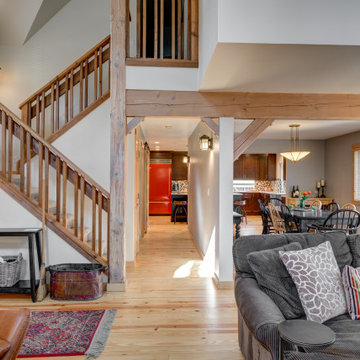
The inspiration for our client’s kitchen design and remodel was their favorite piece of wall art. This art, a photograph of cooking spices in an assortment of warm colors, inspired the remodel’s overall color palette. Details include:
New cabinetry including rich brown-stained cabinets
A salt-and-pepper-colored mosaic-tile backsplash with unique installation details
Complementing Quartz countertops with slab backsplash behind the range and curved island countertop with chiseled edge detail
Spicy Red Carmine – Blue Star as Range and Refrigerator Range and Refrigerator
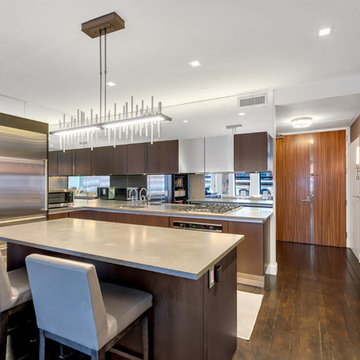
Tina Gallo http://tinagallophotography.com
ニューヨークにある高級な中くらいなラスティックスタイルのおしゃれなキッチン (アンダーカウンターシンク、フラットパネル扉のキャビネット、濃色木目調キャビネット、クオーツストーンカウンター、マルチカラーのキッチンパネル、ミラータイルのキッチンパネル、シルバーの調理設備、濃色無垢フローリング、茶色い床、グレーのキッチンカウンター) の写真
ニューヨークにある高級な中くらいなラスティックスタイルのおしゃれなキッチン (アンダーカウンターシンク、フラットパネル扉のキャビネット、濃色木目調キャビネット、クオーツストーンカウンター、マルチカラーのキッチンパネル、ミラータイルのキッチンパネル、シルバーの調理設備、濃色無垢フローリング、茶色い床、グレーのキッチンカウンター) の写真
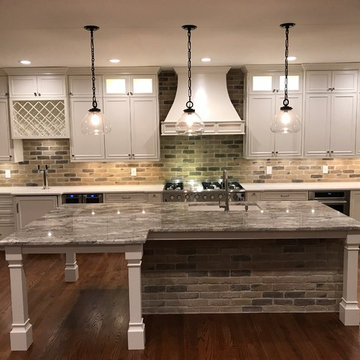
アトランタにある中くらいなラスティックスタイルのおしゃれなキッチン (アンダーカウンターシンク、インセット扉のキャビネット、白いキャビネット、御影石カウンター、マルチカラーのキッチンパネル、レンガのキッチンパネル、白い調理設備、濃色無垢フローリング、茶色い床、グレーのキッチンカウンター) の写真
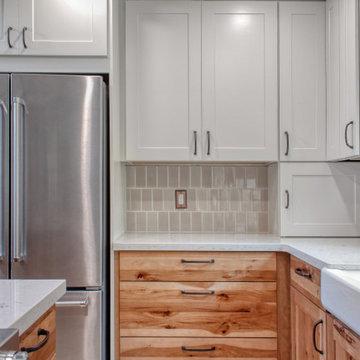
This two-toned kitchen needed a new, more functional layout. A wall was removed to create an island layout that is open to the dining space. Every inch of storage was planned carefully to maximize function and size of kitchen. A few nice features are the outlets on island, microwave drawer, large island drawers and custom pantry/ display cabinets.
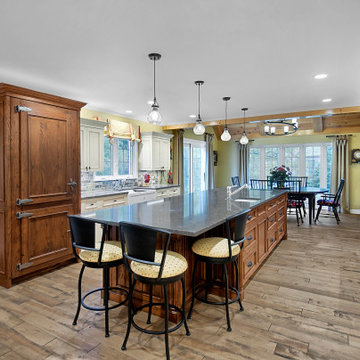
Open floor plan seamlessly connects kitchen with dining & living spaces. Warm finishes help create an inviting space. Custom cabinetry in mixed woods provide visual interest.
ラスティックスタイルのキッチン (マルチカラーのキッチンパネル、グレーのキッチンカウンター、濃色無垢フローリング、淡色無垢フローリング) の写真
1