ラスティックスタイルのキッチン (マルチカラーのキッチンパネル、シェーカースタイル扉のキャビネット、珪岩カウンター、茶色い床) の写真
絞り込み:
資材コスト
並び替え:今日の人気順
写真 1〜20 枚目(全 44 枚)
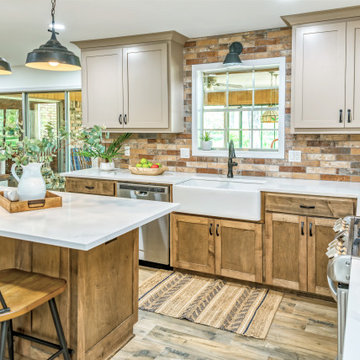
Drastic kitchen and bathroom transformation pictures coming your way.
This remodeling project has a bitter sweet story.
This home was built in 1975 and was the childhood home for our client. Many, many holidays, birthdays, graduations, and life milestones were celebrated here with her brothers and sisters. This home was the hub for all life events and milestones.
When her parents passed a few years ago, our client decided to purchase the home with plans of renovations and continuing the family traditions and celebrations she always loved.
That's where we come in.
Our job was to redesign the kitchen and bathroom into a functional space where family and friends could gather during the celebratory times and give it a rustic flare. Challenge accepted!
What was on their wish list?
•Remove the peninsula area and add an island. ✔️ Got it!
•Warm colors, materials to be used to give a rustic farmhouse feel. ✔️ Yes Ma'am!
•Open the wall to the family room. ✔️ Absolutely!
•Tone down the orange bathroom and turn it into a half bath. ✔️ Our pleasure!
As you can see from the before and after pictures, every wish was signed sealed and delivered.
A new chapter is happening in this home. Memories of Mom and Dad are still alive and well in every space of this home and now traditions will continue with loving thoughts of the past and excitement of the future.
Working for this family was truly an honor.
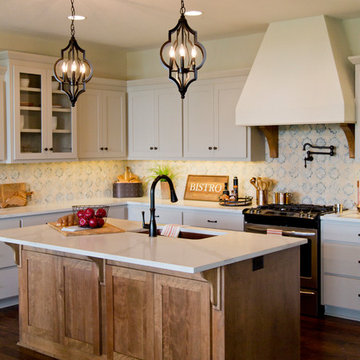
カンザスシティにある高級な広いラスティックスタイルのおしゃれなキッチン (アンダーカウンターシンク、シェーカースタイル扉のキャビネット、ベージュのキャビネット、珪岩カウンター、マルチカラーのキッチンパネル、セラミックタイルのキッチンパネル、シルバーの調理設備、濃色無垢フローリング、茶色い床、白いキッチンカウンター) の写真
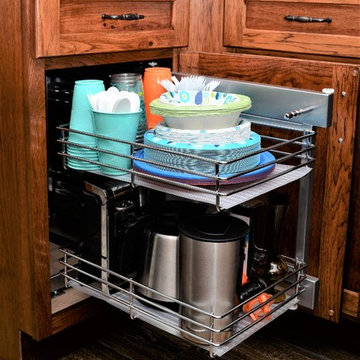
Haas Signature Collection
Wood Species: Rustic Hickory
Cabinet Finish: Pecan
Door Style: Shakertown V
Countertop: Quartz, Penumbra Color
他の地域にある中くらいなラスティックスタイルのおしゃれなキッチン (アンダーカウンターシンク、シェーカースタイル扉のキャビネット、中間色木目調キャビネット、珪岩カウンター、マルチカラーのキッチンパネル、ボーダータイルのキッチンパネル、シルバーの調理設備、ラミネートの床、茶色い床、茶色いキッチンカウンター) の写真
他の地域にある中くらいなラスティックスタイルのおしゃれなキッチン (アンダーカウンターシンク、シェーカースタイル扉のキャビネット、中間色木目調キャビネット、珪岩カウンター、マルチカラーのキッチンパネル、ボーダータイルのキッチンパネル、シルバーの調理設備、ラミネートの床、茶色い床、茶色いキッチンカウンター) の写真
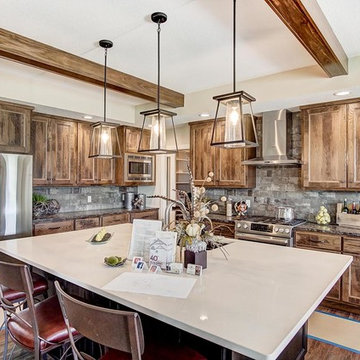
他の地域にある高級な広いラスティックスタイルのおしゃれなキッチン (シングルシンク、シェーカースタイル扉のキャビネット、ヴィンテージ仕上げキャビネット、珪岩カウンター、マルチカラーのキッチンパネル、レンガのキッチンパネル、シルバーの調理設備、濃色無垢フローリング、茶色い床、白いキッチンカウンター) の写真
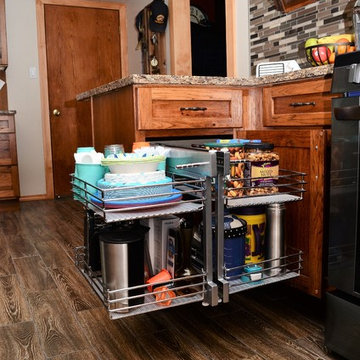
Haas Signature Collection
Wood Species: Rustic Hickory
Cabinet Finish: Pecan
Door Style: Shakertown V
Countertop: Quartz, Penumbra Color
他の地域にある中くらいなラスティックスタイルのおしゃれなキッチン (アンダーカウンターシンク、シェーカースタイル扉のキャビネット、中間色木目調キャビネット、珪岩カウンター、マルチカラーのキッチンパネル、ボーダータイルのキッチンパネル、シルバーの調理設備、ラミネートの床、茶色い床、茶色いキッチンカウンター) の写真
他の地域にある中くらいなラスティックスタイルのおしゃれなキッチン (アンダーカウンターシンク、シェーカースタイル扉のキャビネット、中間色木目調キャビネット、珪岩カウンター、マルチカラーのキッチンパネル、ボーダータイルのキッチンパネル、シルバーの調理設備、ラミネートの床、茶色い床、茶色いキッチンカウンター) の写真
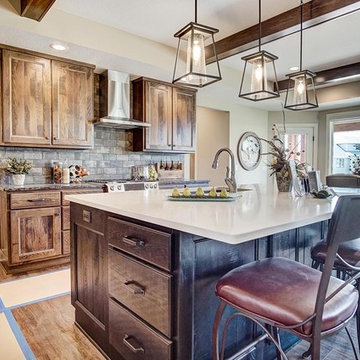
他の地域にある高級な広いラスティックスタイルのおしゃれなキッチン (シングルシンク、シェーカースタイル扉のキャビネット、ヴィンテージ仕上げキャビネット、珪岩カウンター、マルチカラーのキッチンパネル、レンガのキッチンパネル、シルバーの調理設備、濃色無垢フローリング、茶色い床、白いキッチンカウンター) の写真
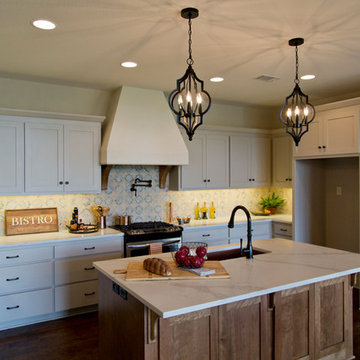
カンザスシティにある高級な広いラスティックスタイルのおしゃれなキッチン (アンダーカウンターシンク、シェーカースタイル扉のキャビネット、ベージュのキャビネット、珪岩カウンター、マルチカラーのキッチンパネル、セラミックタイルのキッチンパネル、シルバーの調理設備、濃色無垢フローリング、茶色い床、白いキッチンカウンター) の写真
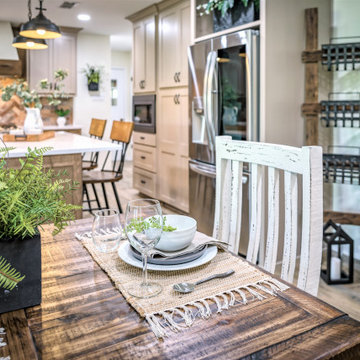
Drastic kitchen and bathroom transformation pictures coming your way.
This remodeling project has a bitter sweet story.
This home was built in 1975 and was the childhood home for our client. Many, many holidays, birthdays, graduations, and life milestones were celebrated here with her brothers and sisters. This home was the hub for all life events and milestones.
When her parents passed a few years ago, our client decided to purchase the home with plans of renovations and continuing the family traditions and celebrations she always loved.
That's where we come in.
Our job was to redesign the kitchen and bathroom into a functional space where family and friends could gather during the celebratory times and give it a rustic flare. Challenge accepted!
What was on their wish list?
•Remove the peninsula area and add an island. ✔️ Got it!
•Warm colors, materials to be used to give a rustic farmhouse feel. ✔️ Yes Ma'am!
•Open the wall to the family room. ✔️ Absolutely!
•Tone down the orange bathroom and turn it into a half bath. ✔️ Our pleasure!
As you can see from the before and after pictures, every wish was signed sealed and delivered.
A new chapter is happening in this home. Memories of Mom and Dad are still alive and well in every space of this home and now traditions will continue with loving thoughts of the past and excitement of the future.
Working for this family was truly an honor.
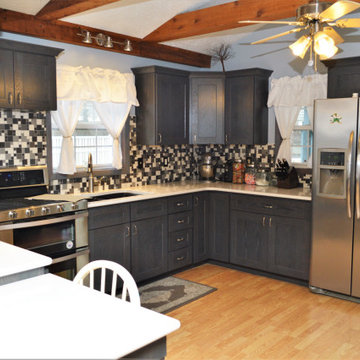
Cabinet Brand: BaileyTown USA Select
Wood Species: Oak
Cabinet Finish: Driftwood
Door Style: Jamestown
Counter top: Quartz, Bullnose edge, Bella Carrera color
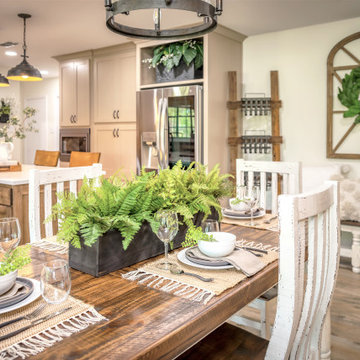
Drastic kitchen and bathroom transformation pictures coming your way.
This remodeling project has a bitter sweet story.
This home was built in 1975 and was the childhood home for our client. Many, many holidays, birthdays, graduations, and life milestones were celebrated here with her brothers and sisters. This home was the hub for all life events and milestones.
When her parents passed a few years ago, our client decided to purchase the home with plans of renovations and continuing the family traditions and celebrations she always loved.
That's where we come in.
Our job was to redesign the kitchen and bathroom into a functional space where family and friends could gather during the celebratory times and give it a rustic flare. Challenge accepted!
What was on their wish list?
•Remove the peninsula area and add an island. ✔️ Got it!
•Warm colors, materials to be used to give a rustic farmhouse feel. ✔️ Yes Ma'am!
•Open the wall to the family room. ✔️ Absolutely!
•Tone down the orange bathroom and turn it into a half bath. ✔️ Our pleasure!
As you can see from the before and after pictures, every wish was signed sealed and delivered.
A new chapter is happening in this home. Memories of Mom and Dad are still alive and well in every space of this home and now traditions will continue with loving thoughts of the past and excitement of the future.
Working for this family was truly an honor.
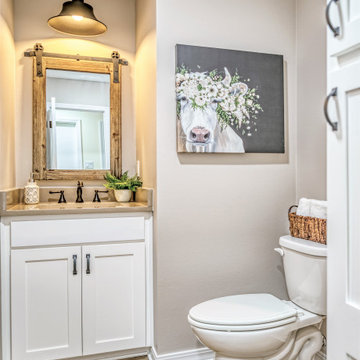
Drastic kitchen and bathroom transformation pictures coming your way.
This remodeling project has a bitter sweet story.
This home was built in 1975 and was the childhood home for our client. Many, many holidays, birthdays, graduations, and life milestones were celebrated here with her brothers and sisters. This home was the hub for all life events and milestones.
When her parents passed a few years ago, our client decided to purchase the home with plans of renovations and continuing the family traditions and celebrations she always loved.
That's where we come in.
Our job was to redesign the kitchen and bathroom into a functional space where family and friends could gather during the celebratory times and give it a rustic flare. Challenge accepted!
What was on their wish list?
•Remove the peninsula area and add an island. ✔️ Got it!
•Warm colors, materials to be used to give a rustic farmhouse feel. ✔️ Yes Ma'am!
•Open the wall to the family room. ✔️ Absolutely!
•Tone down the orange bathroom and turn it into a half bath. ✔️ Our pleasure!
As you can see from the before and after pictures, every wish was signed sealed and delivered.
A new chapter is happening in this home. Memories of Mom and Dad are still alive and well in every space of this home and now traditions will continue with loving thoughts of the past and excitement of the future.
Working for this family was truly an honor.
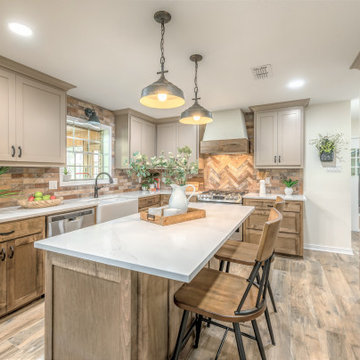
Drastic kitchen and bathroom transformation pictures coming your way.
This remodeling project has a bitter sweet story.
This home was built in 1975 and was the childhood home for our client. Many, many holidays, birthdays, graduations, and life milestones were celebrated here with her brothers and sisters. This home was the hub for all life events and milestones.
When her parents passed a few years ago, our client decided to purchase the home with plans of renovations and continuing the family traditions and celebrations she always loved.
That's where we come in.
Our job was to redesign the kitchen and bathroom into a functional space where family and friends could gather during the celebratory times and give it a rustic flare. Challenge accepted!
What was on their wish list?
•Remove the peninsula area and add an island. ✔️ Got it!
•Warm colors, materials to be used to give a rustic farmhouse feel. ✔️ Yes Ma'am!
•Open the wall to the family room. ✔️ Absolutely!
•Tone down the orange bathroom and turn it into a half bath. ✔️ Our pleasure!
As you can see from the before and after pictures, every wish was signed sealed and delivered.
A new chapter is happening in this home. Memories of Mom and Dad are still alive and well in every space of this home and now traditions will continue with loving thoughts of the past and excitement of the future.
Working for this family was truly an honor.
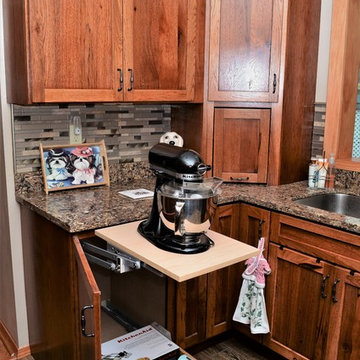
Haas Signature Collection
Wood Species: Rustic Hickory
Cabinet Finish: Pecan
Door Style: Shakertown V
Countertop: Quartz, Penumbra Color
他の地域にある中くらいなラスティックスタイルのおしゃれなキッチン (アンダーカウンターシンク、シェーカースタイル扉のキャビネット、中間色木目調キャビネット、珪岩カウンター、マルチカラーのキッチンパネル、ボーダータイルのキッチンパネル、シルバーの調理設備、ラミネートの床、茶色い床、茶色いキッチンカウンター) の写真
他の地域にある中くらいなラスティックスタイルのおしゃれなキッチン (アンダーカウンターシンク、シェーカースタイル扉のキャビネット、中間色木目調キャビネット、珪岩カウンター、マルチカラーのキッチンパネル、ボーダータイルのキッチンパネル、シルバーの調理設備、ラミネートの床、茶色い床、茶色いキッチンカウンター) の写真
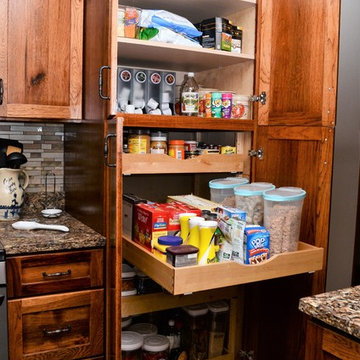
Haas Signature Collection
Wood Species: Rustic Hickory
Cabinet Finish: Pecan
Door Style: Shakertown V
Countertop: Quartz, Penumbra Color
他の地域にある中くらいなラスティックスタイルのおしゃれなキッチン (アンダーカウンターシンク、シェーカースタイル扉のキャビネット、中間色木目調キャビネット、珪岩カウンター、マルチカラーのキッチンパネル、ボーダータイルのキッチンパネル、シルバーの調理設備、ラミネートの床、茶色い床、茶色いキッチンカウンター) の写真
他の地域にある中くらいなラスティックスタイルのおしゃれなキッチン (アンダーカウンターシンク、シェーカースタイル扉のキャビネット、中間色木目調キャビネット、珪岩カウンター、マルチカラーのキッチンパネル、ボーダータイルのキッチンパネル、シルバーの調理設備、ラミネートの床、茶色い床、茶色いキッチンカウンター) の写真
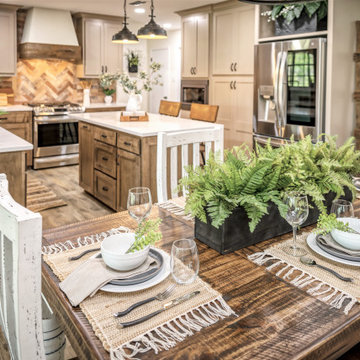
Drastic kitchen and bathroom transformation pictures coming your way.
This remodeling project has a bitter sweet story.
This home was built in 1975 and was the childhood home for our client. Many, many holidays, birthdays, graduations, and life milestones were celebrated here with her brothers and sisters. This home was the hub for all life events and milestones.
When her parents passed a few years ago, our client decided to purchase the home with plans of renovations and continuing the family traditions and celebrations she always loved.
That's where we come in.
Our job was to redesign the kitchen and bathroom into a functional space where family and friends could gather during the celebratory times and give it a rustic flare. Challenge accepted!
What was on their wish list?
•Remove the peninsula area and add an island. ✔️ Got it!
•Warm colors, materials to be used to give a rustic farmhouse feel. ✔️ Yes Ma'am!
•Open the wall to the family room. ✔️ Absolutely!
•Tone down the orange bathroom and turn it into a half bath. ✔️ Our pleasure!
As you can see from the before and after pictures, every wish was signed sealed and delivered.
A new chapter is happening in this home. Memories of Mom and Dad are still alive and well in every space of this home and now traditions will continue with loving thoughts of the past and excitement of the future.
Working for this family was truly an honor.
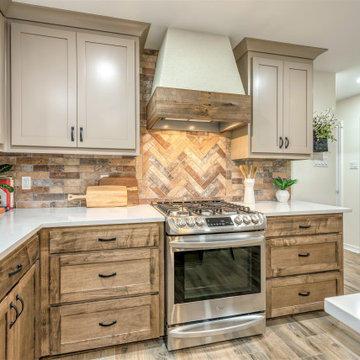
Drastic kitchen and bathroom transformation pictures coming your way.
This remodeling project has a bitter sweet story.
This home was built in 1975 and was the childhood home for our client. Many, many holidays, birthdays, graduations, and life milestones were celebrated here with her brothers and sisters. This home was the hub for all life events and milestones.
When her parents passed a few years ago, our client decided to purchase the home with plans of renovations and continuing the family traditions and celebrations she always loved.
That's where we come in.
Our job was to redesign the kitchen and bathroom into a functional space where family and friends could gather during the celebratory times and give it a rustic flare. Challenge accepted!
What was on their wish list?
•Remove the peninsula area and add an island. ✔️ Got it!
•Warm colors, materials to be used to give a rustic farmhouse feel. ✔️ Yes Ma'am!
•Open the wall to the family room. ✔️ Absolutely!
•Tone down the orange bathroom and turn it into a half bath. ✔️ Our pleasure!
As you can see from the before and after pictures, every wish was signed sealed and delivered.
A new chapter is happening in this home. Memories of Mom and Dad are still alive and well in every space of this home and now traditions will continue with loving thoughts of the past and excitement of the future.
Working for this family was truly an honor.
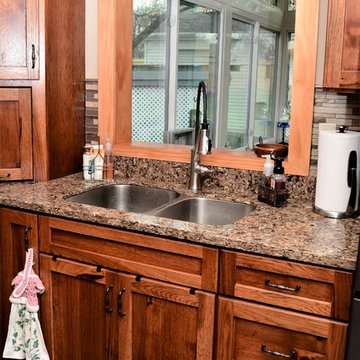
Haas Signature Collection
Wood Species: Rustic Hickory
Cabinet Finish: Pecan
Door Style: Shakertown V
Countertop: Quartz, Penumbra Color
他の地域にある中くらいなラスティックスタイルのおしゃれなキッチン (アンダーカウンターシンク、シェーカースタイル扉のキャビネット、中間色木目調キャビネット、珪岩カウンター、マルチカラーのキッチンパネル、ボーダータイルのキッチンパネル、シルバーの調理設備、ラミネートの床、茶色い床、茶色いキッチンカウンター) の写真
他の地域にある中くらいなラスティックスタイルのおしゃれなキッチン (アンダーカウンターシンク、シェーカースタイル扉のキャビネット、中間色木目調キャビネット、珪岩カウンター、マルチカラーのキッチンパネル、ボーダータイルのキッチンパネル、シルバーの調理設備、ラミネートの床、茶色い床、茶色いキッチンカウンター) の写真
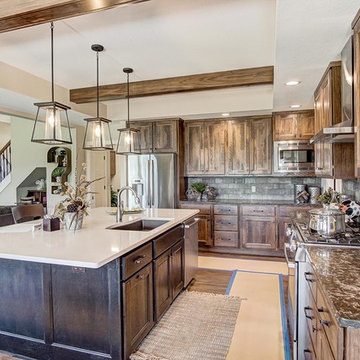
他の地域にある高級な広いラスティックスタイルのおしゃれなキッチン (シングルシンク、シェーカースタイル扉のキャビネット、ヴィンテージ仕上げキャビネット、珪岩カウンター、マルチカラーのキッチンパネル、レンガのキッチンパネル、シルバーの調理設備、濃色無垢フローリング、茶色い床、白いキッチンカウンター) の写真
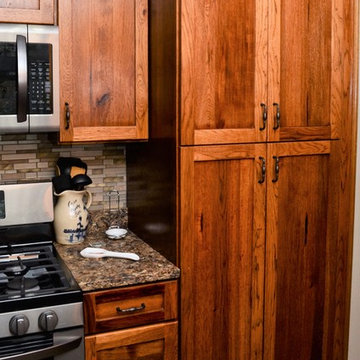
Haas Signature Collection
Wood Species: Rustic Hickory
Cabinet Finish: Pecan
Door Style: Shakertown V
Countertop: Quartz, Penumbra Color
他の地域にある中くらいなラスティックスタイルのおしゃれなキッチン (アンダーカウンターシンク、シェーカースタイル扉のキャビネット、中間色木目調キャビネット、珪岩カウンター、マルチカラーのキッチンパネル、ボーダータイルのキッチンパネル、シルバーの調理設備、ラミネートの床、茶色い床、茶色いキッチンカウンター) の写真
他の地域にある中くらいなラスティックスタイルのおしゃれなキッチン (アンダーカウンターシンク、シェーカースタイル扉のキャビネット、中間色木目調キャビネット、珪岩カウンター、マルチカラーのキッチンパネル、ボーダータイルのキッチンパネル、シルバーの調理設備、ラミネートの床、茶色い床、茶色いキッチンカウンター) の写真
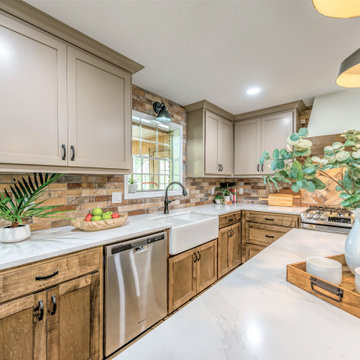
Drastic kitchen and bathroom transformation pictures coming your way.
This remodeling project has a bitter sweet story.
This home was built in 1975 and was the childhood home for our client. Many, many holidays, birthdays, graduations, and life milestones were celebrated here with her brothers and sisters. This home was the hub for all life events and milestones.
When her parents passed a few years ago, our client decided to purchase the home with plans of renovations and continuing the family traditions and celebrations she always loved.
That's where we come in.
Our job was to redesign the kitchen and bathroom into a functional space where family and friends could gather during the celebratory times and give it a rustic flare. Challenge accepted!
What was on their wish list?
•Remove the peninsula area and add an island. ✔️ Got it!
•Warm colors, materials to be used to give a rustic farmhouse feel. ✔️ Yes Ma'am!
•Open the wall to the family room. ✔️ Absolutely!
•Tone down the orange bathroom and turn it into a half bath. ✔️ Our pleasure!
As you can see from the before and after pictures, every wish was signed sealed and delivered.
A new chapter is happening in this home. Memories of Mom and Dad are still alive and well in every space of this home and now traditions will continue with loving thoughts of the past and excitement of the future.
Working for this family was truly an honor.
ラスティックスタイルのキッチン (マルチカラーのキッチンパネル、シェーカースタイル扉のキャビネット、珪岩カウンター、茶色い床) の写真
1