ラスティックスタイルのキッチン (緑のキッチンパネル、エプロンフロントシンク) の写真
絞り込み:
資材コスト
並び替え:今日の人気順
写真 1〜20 枚目(全 120 枚)
1/4

シアトルにあるラスティックスタイルのおしゃれなキッチン (パネルと同色の調理設備、淡色無垢フローリング、表し梁、三角天井、板張り天井、エプロンフロントシンク、レイズドパネル扉のキャビネット、濃色木目調キャビネット、緑のキッチンパネル) の写真

Interior Design work performed by Design by Eric G
ポートランドにあるお手頃価格の巨大なラスティックスタイルのおしゃれなキッチン (エプロンフロントシンク、落し込みパネル扉のキャビネット、中間色木目調キャビネット、御影石カウンター、緑のキッチンパネル、石タイルのキッチンパネル、シルバーの調理設備、淡色無垢フローリング) の写真
ポートランドにあるお手頃価格の巨大なラスティックスタイルのおしゃれなキッチン (エプロンフロントシンク、落し込みパネル扉のキャビネット、中間色木目調キャビネット、御影石カウンター、緑のキッチンパネル、石タイルのキッチンパネル、シルバーの調理設備、淡色無垢フローリング) の写真

This 7-bed 5-bath Wyoming ski home follows strict subdivision-mandated style, but distinguishes itself through a refined approach to detailing. The result is a clean-lined version of the archetypal rustic mountain home, with a connection to the European ski chalet as well as to traditional American lodge and mountain architecture. Architecture & interior design by Michael Howells. Photos by David Agnello, copyright 2012. www.davidagnello.com

Full kitchen remodel. Main goal = open the space (removed overhead wooden structure). New configuration, cabinetry, countertops, backsplash, panel-ready appliances (GE Monogram), farmhouse sink, faucet, oil-rubbed bronze hardware, track and sconce lighting, paint, bar stools, accessories.

Design: Poppy Interiors // Photo: Erich Wilhelm Zander
ロサンゼルスにある低価格の小さなラスティックスタイルのおしゃれなキッチン (エプロンフロントシンク、落し込みパネル扉のキャビネット、淡色木目調キャビネット、緑のキッチンパネル、セラミックタイルのキッチンパネル、シルバーの調理設備、コンクリートの床、アイランドなし、グレーの床、白いキッチンカウンター) の写真
ロサンゼルスにある低価格の小さなラスティックスタイルのおしゃれなキッチン (エプロンフロントシンク、落し込みパネル扉のキャビネット、淡色木目調キャビネット、緑のキッチンパネル、セラミックタイルのキッチンパネル、シルバーの調理設備、コンクリートの床、アイランドなし、グレーの床、白いキッチンカウンター) の写真
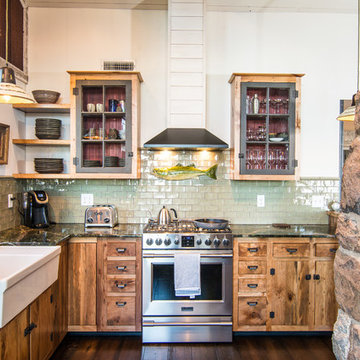
ボルチモアにあるラスティックスタイルのおしゃれなL型キッチン (エプロンフロントシンク、ガラス扉のキャビネット、中間色木目調キャビネット、緑のキッチンパネル、サブウェイタイルのキッチンパネル、シルバーの調理設備、濃色無垢フローリング、アイランドなし、茶色い床、マルチカラーのキッチンカウンター、窓) の写真
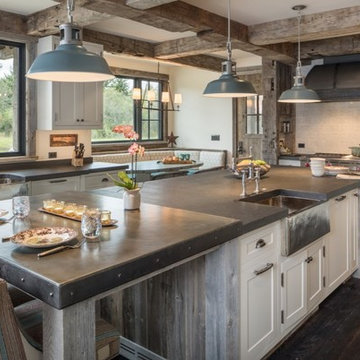
This is a kitchen designed for entertaining at the base of the Tetons. Complimenting with the painted white is gray barn wood, hand hewn timber, and reclaimed French Provincial Antique Oak flooring, stained with a dark stain. Even with a smooth top and dark stain, the antique oak hardwood flooring has beautiful original aged character and patina.
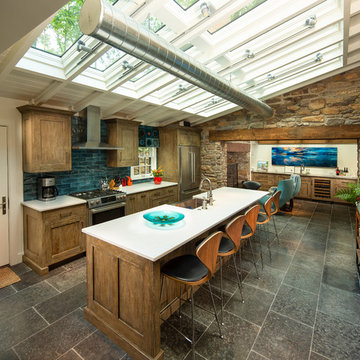
Juan Vidal Photography ( http://www.juanvidalphotography.com)
Theo Kondos IALD,LC
Lighting Design
T.Kondos Associates Inc.
theokondos@gmail.com
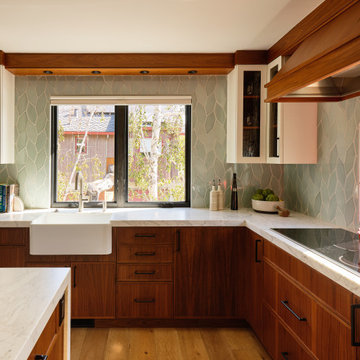
Walnut cabinetry mixed with white uppers. Fireclay picket tile backsplash and marble countertop.
他の地域にある高級な中くらいなラスティックスタイルのおしゃれなキッチン (エプロンフロントシンク、シェーカースタイル扉のキャビネット、中間色木目調キャビネット、大理石カウンター、緑のキッチンパネル、セラミックタイルのキッチンパネル、パネルと同色の調理設備、無垢フローリング、ベージュの床、白いキッチンカウンター、表し梁) の写真
他の地域にある高級な中くらいなラスティックスタイルのおしゃれなキッチン (エプロンフロントシンク、シェーカースタイル扉のキャビネット、中間色木目調キャビネット、大理石カウンター、緑のキッチンパネル、セラミックタイルのキッチンパネル、パネルと同色の調理設備、無垢フローリング、ベージュの床、白いキッチンカウンター、表し梁) の写真
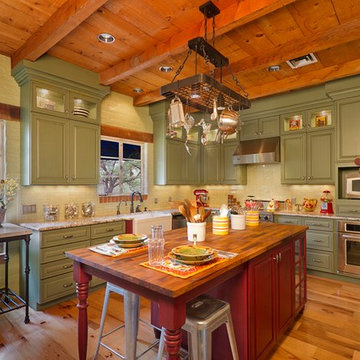
Jeff
フェニックスにあるラスティックスタイルのおしゃれなキッチン (エプロンフロントシンク、レイズドパネル扉のキャビネット、緑のキャビネット、緑のキッチンパネル、シルバーの調理設備、無垢フローリング) の写真
フェニックスにあるラスティックスタイルのおしゃれなキッチン (エプロンフロントシンク、レイズドパネル扉のキャビネット、緑のキャビネット、緑のキッチンパネル、シルバーの調理設備、無垢フローリング) の写真
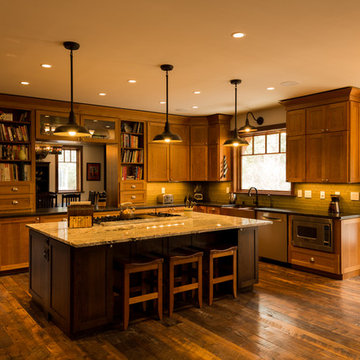
他の地域にある高級な広いラスティックスタイルのおしゃれなキッチン (エプロンフロントシンク、シェーカースタイル扉のキャビネット、中間色木目調キャビネット、御影石カウンター、ガラスタイルのキッチンパネル、シルバーの調理設備、濃色無垢フローリング、茶色い床、緑のキッチンパネル) の写真
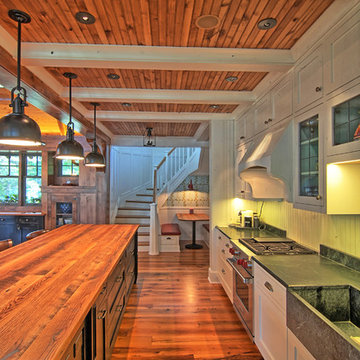
Northway Construction
ミネアポリスにあるラグジュアリーな広いラスティックスタイルのおしゃれなキッチン (エプロンフロントシンク、シェーカースタイル扉のキャビネット、ヴィンテージ仕上げキャビネット、御影石カウンター、緑のキッチンパネル、カラー調理設備、無垢フローリング) の写真
ミネアポリスにあるラグジュアリーな広いラスティックスタイルのおしゃれなキッチン (エプロンフロントシンク、シェーカースタイル扉のキャビネット、ヴィンテージ仕上げキャビネット、御影石カウンター、緑のキッチンパネル、カラー調理設備、無垢フローリング) の写真
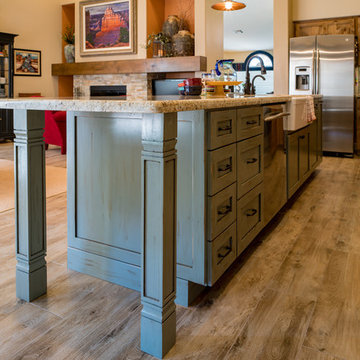
Pat Kofahl
ミネアポリスにあるお手頃価格の中くらいなラスティックスタイルのおしゃれなキッチン (シェーカースタイル扉のキャビネット、中間色木目調キャビネット、御影石カウンター、緑のキッチンパネル、石タイルのキッチンパネル、シルバーの調理設備、磁器タイルの床、ベージュの床、エプロンフロントシンク) の写真
ミネアポリスにあるお手頃価格の中くらいなラスティックスタイルのおしゃれなキッチン (シェーカースタイル扉のキャビネット、中間色木目調キャビネット、御影石カウンター、緑のキッチンパネル、石タイルのキッチンパネル、シルバーの調理設備、磁器タイルの床、ベージュの床、エプロンフロントシンク) の写真
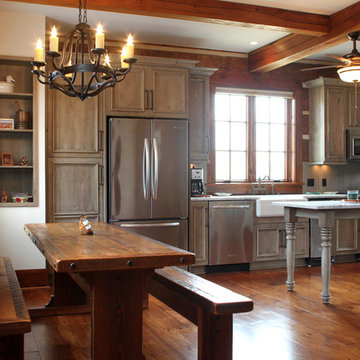
Window side bench seating offers a casual and cosy breakfast area for this cabin kitchen.
他の地域にある高級な中くらいなラスティックスタイルのおしゃれなキッチン (エプロンフロントシンク、落し込みパネル扉のキャビネット、ヴィンテージ仕上げキャビネット、大理石カウンター、緑のキッチンパネル、シルバーの調理設備、無垢フローリング) の写真
他の地域にある高級な中くらいなラスティックスタイルのおしゃれなキッチン (エプロンフロントシンク、落し込みパネル扉のキャビネット、ヴィンテージ仕上げキャビネット、大理石カウンター、緑のキッチンパネル、シルバーの調理設備、無垢フローリング) の写真
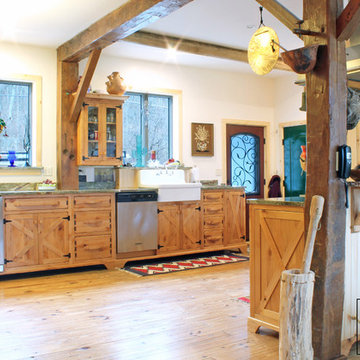
The drawer handles and cabinet knobs were custom designed specifically for this kitchen, skillfully crafted by our Caves Millwork Custom Cabinetry brand.
Made from the same knotty alder, the hardware is carved out to fit your hands just right and all were hand distressed to match the rest of the cabinetry.
-Allison Caves, CKD
Caves Kitchens

This 7-bed 5-bath Wyoming ski home follows strict subdivision-mandated style, but distinguishes itself through a refined approach to detailing. The result is a clean-lined version of the archetypal rustic mountain home, with a connection to the European ski chalet as well as to traditional American lodge and mountain architecture. Architecture & interior design by Michael Howells.
Photos by David Agnello, copyright 2012. www.davidagnello.com
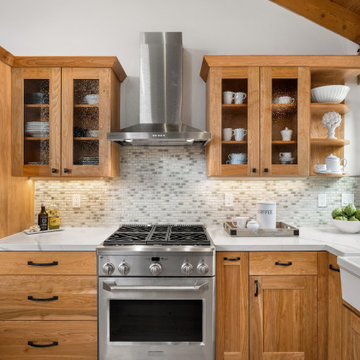
Full kitchen remodel. Main goal = open the space (removed overhead wooden structure). New configuration, cabinetry, countertops, backsplash, panel-ready appliances (GE Monogram), farmhouse sink, faucet, oil-rubbed bronze hardware, track and sconce lighting, paint, bar stools, accessories.
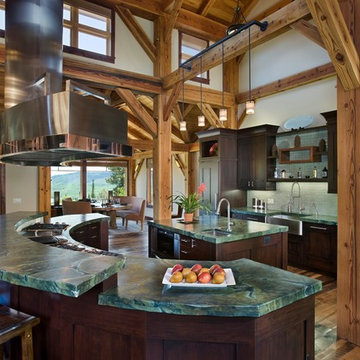
Kitchen with west facing dining area in background. Reclaimed Timber Frame. Custome vent hood. Reclaimed hardwood floors. Vitoria Regia counters (leathered) Design, Build, Interiors and furnishings by Trilogy Partners. Published in Architectural Digest May 2010 Photo Roger Wade
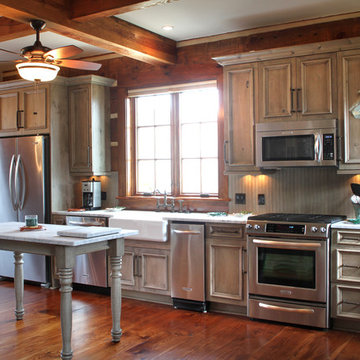
Cabin/Cottage style kitchen with accents of iron, distressed wood, and Marble.
他の地域にある高級な中くらいなラスティックスタイルのおしゃれなキッチン (エプロンフロントシンク、落し込みパネル扉のキャビネット、ヴィンテージ仕上げキャビネット、大理石カウンター、緑のキッチンパネル、シルバーの調理設備、無垢フローリング) の写真
他の地域にある高級な中くらいなラスティックスタイルのおしゃれなキッチン (エプロンフロントシンク、落し込みパネル扉のキャビネット、ヴィンテージ仕上げキャビネット、大理石カウンター、緑のキッチンパネル、シルバーの調理設備、無垢フローリング) の写真
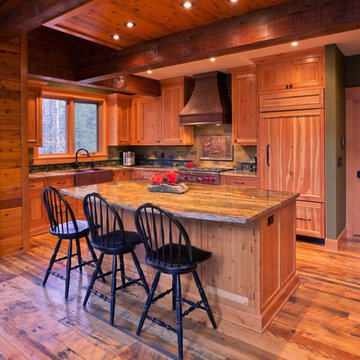
For more info and the floor plan for this home, follow the link below!
http://www.linwoodhomes.com/house-plans/plans/fairmont_2/
ラスティックスタイルのキッチン (緑のキッチンパネル、エプロンフロントシンク) の写真
1