ラスティックスタイルのキッチン (緑のキッチンパネル、白いキッチンパネル、ダブルシンク、アンダーカウンターシンク) の写真
絞り込み:
資材コスト
並び替え:今日の人気順
写真 1〜20 枚目(全 1,970 枚)

?: Lauren Keller | Luxury Real Estate Services, LLC
Reclaimed Wood Flooring - Sovereign Plank Wood Flooring - https://www.woodco.com/products/sovereign-plank/
Reclaimed Hand Hewn Beams - https://www.woodco.com/products/reclaimed-hand-hewn-beams/
Reclaimed Oak Patina Faced Floors, Skip Planed, Original Saw Marks. Wide Plank Reclaimed Oak Floors, Random Width Reclaimed Flooring.

他の地域にある広いラスティックスタイルのおしゃれなキッチン (シェーカースタイル扉のキャビネット、白いキャビネット、シルバーの調理設備、濃色無垢フローリング、茶色い床、黒いキッチンカウンター、アンダーカウンターシンク、御影石カウンター、白いキッチンパネル、ガラスまたは窓のキッチンパネル、窓) の写真

Reclaimed Chestnut cabinetry reaches all the way to the ceiling in a door over door configuration.
Photo Credit: Crown Point Cabinetry
バーリントンにあるラスティックスタイルのおしゃれなL型キッチン (アンダーカウンターシンク、落し込みパネル扉のキャビネット、中間色木目調キャビネット、御影石カウンター、白いキッチンパネル、サブウェイタイルのキッチンパネル、レンガの床) の写真
バーリントンにあるラスティックスタイルのおしゃれなL型キッチン (アンダーカウンターシンク、落し込みパネル扉のキャビネット、中間色木目調キャビネット、御影石カウンター、白いキッチンパネル、サブウェイタイルのキッチンパネル、レンガの床) の写真

The minimalist kitchen occupies a corner of the open living space, adjacent to both dining area and screened porch.
マンチェスターにある広いラスティックスタイルのおしゃれなキッチン (アンダーカウンターシンク、フラットパネル扉のキャビネット、淡色木目調キャビネット、大理石カウンター、白いキッチンパネル、大理石のキッチンパネル、パネルと同色の調理設備、無垢フローリング、茶色い床、白いキッチンカウンター、三角天井) の写真
マンチェスターにある広いラスティックスタイルのおしゃれなキッチン (アンダーカウンターシンク、フラットパネル扉のキャビネット、淡色木目調キャビネット、大理石カウンター、白いキッチンパネル、大理石のキッチンパネル、パネルと同色の調理設備、無垢フローリング、茶色い床、白いキッチンカウンター、三角天井) の写真

バーリントンにあるラスティックスタイルのおしゃれなキッチン (アンダーカウンターシンク、中間色木目調キャビネット、緑のキッチンパネル、シルバーの調理設備、無垢フローリング、グレーのキッチンカウンター、表し梁、板張り天井) の写真
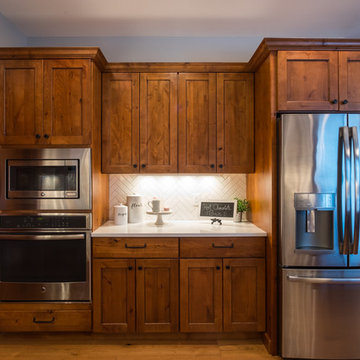
With gentle nods to Rustic Mexican Mission Style, this Pacific Northwest kitchen beckons to the sun and warmth of its southerly neighbor. The knotty alder cabinetry by Medallion is the perfect choice for tying the room together. The quartz countertop marries beautifully with the splendid chevron backsplash.
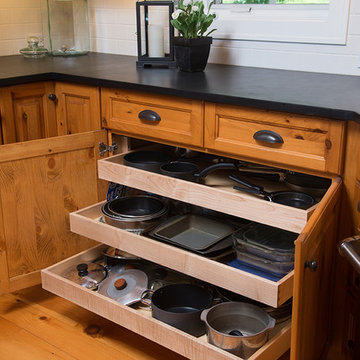
Custom roll-out cabinets in lake house kitchen.
Alex Claney Photography, LauraDesignCo for photo shoot styling.
シカゴにある広いラスティックスタイルのおしゃれなキッチン (アンダーカウンターシンク、レイズドパネル扉のキャビネット、ヴィンテージ仕上げキャビネット、御影石カウンター、白いキッチンパネル、サブウェイタイルのキッチンパネル、シルバーの調理設備、淡色無垢フローリング) の写真
シカゴにある広いラスティックスタイルのおしゃれなキッチン (アンダーカウンターシンク、レイズドパネル扉のキャビネット、ヴィンテージ仕上げキャビネット、御影石カウンター、白いキッチンパネル、サブウェイタイルのキッチンパネル、シルバーの調理設備、淡色無垢フローリング) の写真
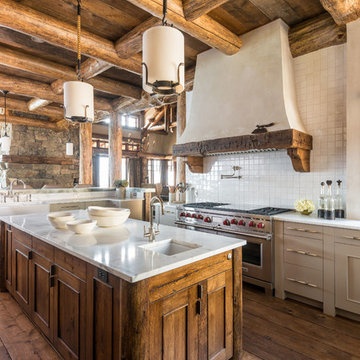
他の地域にあるラスティックスタイルのおしゃれなアイランドキッチン (アンダーカウンターシンク、ベージュのキャビネット、白いキッチンパネル、シルバーの調理設備、無垢フローリング) の写真
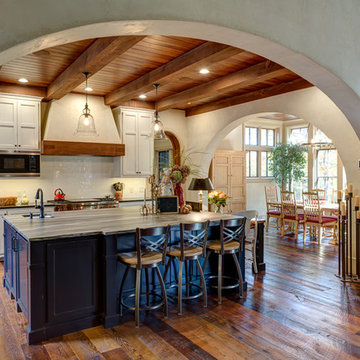
This eclectic mountain home nestled in the Blue Ridge Mountains showcases an unexpected but harmonious blend of design influences. The European-inspired architecture, featuring native stone, heavy timbers and a cedar shake roof, complement the rustic setting. Inside, details like tongue and groove cypress ceilings, plaster walls and reclaimed heart pine floors create a warm and inviting backdrop punctuated with modern rustic fixtures and vibrant splashes of color.
Meechan Architectural Photography
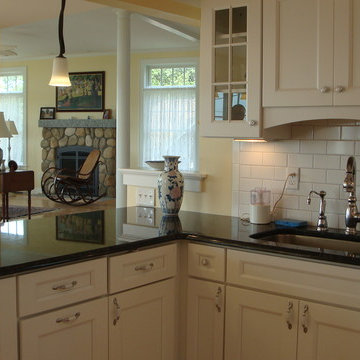
ポートランド(メイン)にあるラスティックスタイルのおしゃれなペニンシュラキッチン (アンダーカウンターシンク、落し込みパネル扉のキャビネット、ベージュのキャビネット、白いキッチンパネル、サブウェイタイルのキッチンパネル、黒いキッチンカウンター) の写真
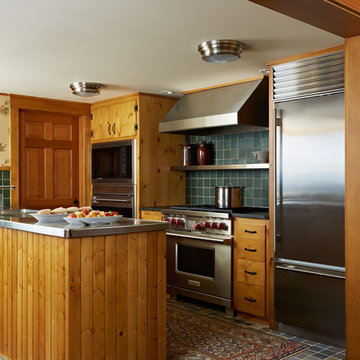
Architecture & Interior Design: David Heide Design Studio -- Photos: Susan Gilmore Photography
ミネアポリスにあるラスティックスタイルのおしゃれなキッチン (アンダーカウンターシンク、フラットパネル扉のキャビネット、中間色木目調キャビネット、ステンレスカウンター、緑のキッチンパネル、セラミックタイルのキッチンパネル、シルバーの調理設備) の写真
ミネアポリスにあるラスティックスタイルのおしゃれなキッチン (アンダーカウンターシンク、フラットパネル扉のキャビネット、中間色木目調キャビネット、ステンレスカウンター、緑のキッチンパネル、セラミックタイルのキッチンパネル、シルバーの調理設備) の写真

The goal of this project was to build a house that would be energy efficient using materials that were both economical and environmentally conscious. Due to the extremely cold winter weather conditions in the Catskills, insulating the house was a primary concern. The main structure of the house is a timber frame from an nineteenth century barn that has been restored and raised on this new site. The entirety of this frame has then been wrapped in SIPs (structural insulated panels), both walls and the roof. The house is slab on grade, insulated from below. The concrete slab was poured with a radiant heating system inside and the top of the slab was polished and left exposed as the flooring surface. Fiberglass windows with an extremely high R-value were chosen for their green properties. Care was also taken during construction to make all of the joints between the SIPs panels and around window and door openings as airtight as possible. The fact that the house is so airtight along with the high overall insulatory value achieved from the insulated slab, SIPs panels, and windows make the house very energy efficient. The house utilizes an air exchanger, a device that brings fresh air in from outside without loosing heat and circulates the air within the house to move warmer air down from the second floor. Other green materials in the home include reclaimed barn wood used for the floor and ceiling of the second floor, reclaimed wood stairs and bathroom vanity, and an on-demand hot water/boiler system. The exterior of the house is clad in black corrugated aluminum with an aluminum standing seam roof. Because of the extremely cold winter temperatures windows are used discerningly, the three largest windows are on the first floor providing the main living areas with a majestic view of the Catskill mountains.

The kitchen, dining, and living areas share a common space but are separated by steps which mirror the outside terrain. The levels help to define each zone and function. Deep green stain on wire brushed oak adds a richness and texture to the clean lined cabinets.
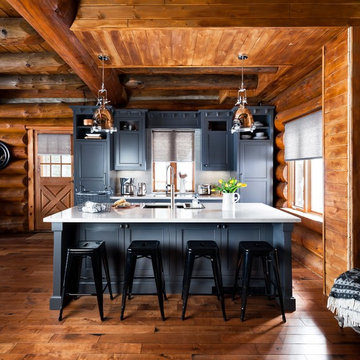
View Flooring
► http://www.taylorcarpetonehuntsville.com/
Follow on PINTEREST
► https://www.pinterest.com/TaylorFloorCoverings/
Follow on TWITTER
► https://twitter.com/TaylorFloorC
Follow on SHOPMUSKOKA
► http://www.shopmuskoka.com/taylorfloorcoverings
Colin and Justin
Kentwood Floors - Cougar Rock
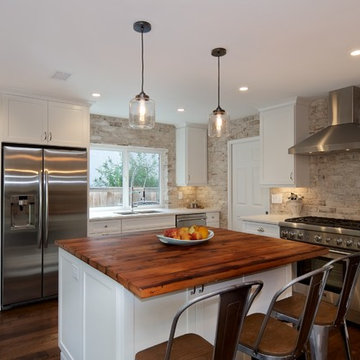
Amazing Rustic Kitchen with White Shaker Cabinets, White Quartz Countertops, Reclaimed Wood Island and Whitewashed Brick Backsplash.
サンディエゴにある高級な中くらいなラスティックスタイルのおしゃれなキッチン (アンダーカウンターシンク、シェーカースタイル扉のキャビネット、白いキャビネット、クオーツストーンカウンター、白いキッチンパネル、シルバーの調理設備、濃色無垢フローリング、レンガのキッチンパネル) の写真
サンディエゴにある高級な中くらいなラスティックスタイルのおしゃれなキッチン (アンダーカウンターシンク、シェーカースタイル扉のキャビネット、白いキャビネット、クオーツストーンカウンター、白いキッチンパネル、シルバーの調理設備、濃色無垢フローリング、レンガのキッチンパネル) の写真

Rustic Iron Ceiling Fan with Chestnut Washed Blades
Rustic iron motor finish
Rustic iron finished blades
52" Blade span
Includes 6" downrod
Fan height, blade to ceiling 11"
Overall height, ceiling to bottom of light kit 17.5"
Integrated downlight features frosted glass
Supplied with (2) 35 watt G9 light bulbs for light kit
15 degree blade pitch designed for optimal air
Includes wall/hand remote control system with downlight feature
Premium power 172 X 14 mm torque-induction motor for whisper quiet operation
Triple capacitor, 3 speed reversible motor
Precision balanced motor and blades for wobble-free operation
Vintage Industrial Collection

This rustic modern kitchen features stained natural hickory Shaker cabinets and flat panel drawers, a built-in paneled refrigerator, built-in paneled dishwasher, "Dreamy Marfil" quartz and Roma Imperiale quartzite countertops, and Thermador appliances. Reclaimed barn wood beams installed by Haste Woodcraft, also.
Heather Harris Photography, LLC
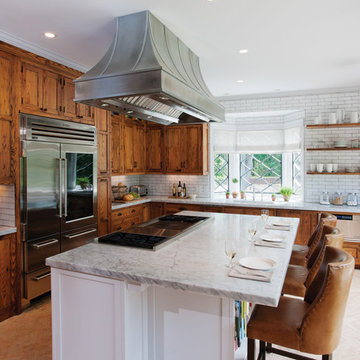
Custom cabinetry is handcrafted from responsibly reclaimed Chestnut. A large island is handcrafted from Maple and finished in Blackened, by Farrow & Ball.
Photo Credit: Crown Point Cabinetry
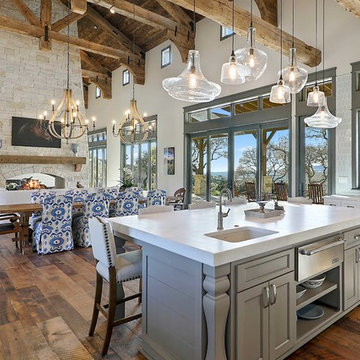
?: Lauren Keller | Luxury Real Estate Services, LLC
Reclaimed Wood Flooring - Sovereign Plank Wood Flooring - https://www.woodco.com/products/sovereign-plank/
Reclaimed Hand Hewn Beams - https://www.woodco.com/products/reclaimed-hand-hewn-beams/
Reclaimed Oak Patina Faced Floors, Skip Planed, Original Saw Marks. Wide Plank Reclaimed Oak Floors, Random Width Reclaimed Flooring.
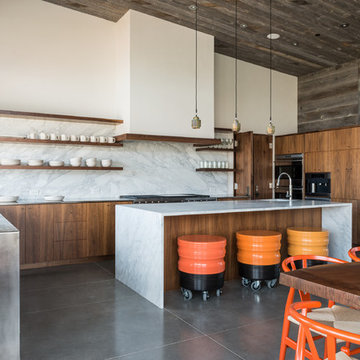
他の地域にあるラグジュアリーな広いラスティックスタイルのおしゃれなキッチン (アンダーカウンターシンク、フラットパネル扉のキャビネット、中間色木目調キャビネット、大理石カウンター、白いキッチンパネル、シルバーの調理設備、コンクリートの床) の写真
ラスティックスタイルのキッチン (緑のキッチンパネル、白いキッチンパネル、ダブルシンク、アンダーカウンターシンク) の写真
1