ラスティックスタイルのキッチン (グレーのキッチンパネル、フラットパネル扉のキャビネット、黒い床、白い床) の写真
絞り込み:
資材コスト
並び替え:今日の人気順
写真 1〜7 枚目(全 7 枚)
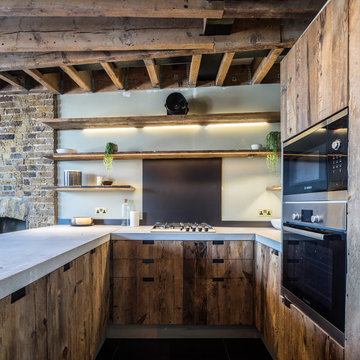
This penthouse unit in a warehouse conversion offers a glimpse into the home life of a celebrity. Reclaimed joists removed from the warehouse were given a new life and reinstalled as the bespoke kitchen doors, shelves and island. This kitchen and dining room of this three-level penthouse use the midlevel floor exclusively, creating the hub of the property. It is a space designed specifically for cooking, dining, entertaining, and relaxation. Concrete, metal, and wood come together in a stunning composition of orthogonal lines.
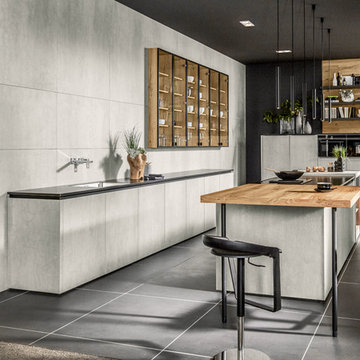
CA Keramik Perla
他の地域にある広いラスティックスタイルのおしゃれなキッチン (ドロップインシンク、セラミックタイルのキッチンパネル、黒い調理設備、コンクリートの床、黒い床、黒いキッチンカウンター、フラットパネル扉のキャビネット、グレーのキャビネット、グレーのキッチンパネル) の写真
他の地域にある広いラスティックスタイルのおしゃれなキッチン (ドロップインシンク、セラミックタイルのキッチンパネル、黒い調理設備、コンクリートの床、黒い床、黒いキッチンカウンター、フラットパネル扉のキャビネット、グレーのキャビネット、グレーのキッチンパネル) の写真
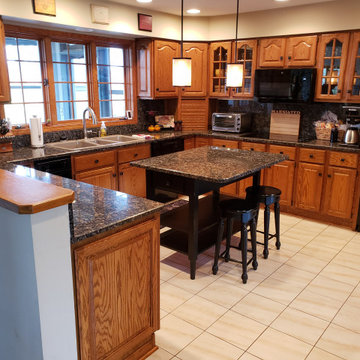
シカゴにある高級な広いラスティックスタイルのおしゃれなキッチン (ドロップインシンク、フラットパネル扉のキャビネット、白いキャビネット、御影石カウンター、グレーのキッチンパネル、モザイクタイルのキッチンパネル、シルバーの調理設備、トラバーチンの床、白い床、黒いキッチンカウンター) の写真

This penthouse unit in a warehouse conversion offers a glimpse into the home life of a celebrity. Reclaimed joists removed from the warehouse were given a new life and reinstalled as the bespoke kitchen doors, shelves and island. This kitchen and dining room of this three-level penthouse use the midlevel floor exclusively, creating the hub of the property. It is a space designed specifically for cooking, dining, entertaining, and relaxation. Concrete, metal, and wood come together in a stunning composition of orthogonal lines.
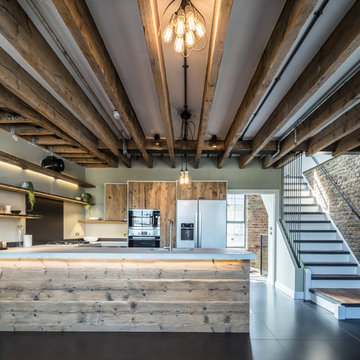
This penthouse unit in a warehouse conversion offers a glimpse into the home life of a celebrity. Reclaimed joists removed from the warehouse were given a new life and reinstalled as the bespoke kitchen doors, shelves and island. This kitchen and dining room of this three-level penthouse use the midlevel floor exclusively, creating the hub of the property. It is a space designed specifically for cooking, dining, entertaining, and relaxation. Concrete, metal, and wood come together in a stunning composition of orthogonal lines.
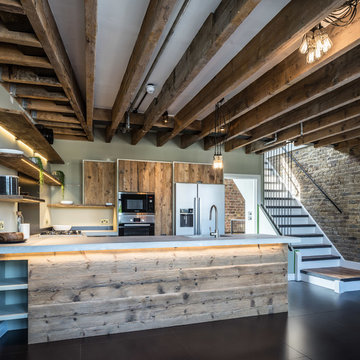
This penthouse unit in a warehouse conversion offers a glimpse into the home life of a celebrity. Reclaimed joists removed from the warehouse were given a new life and reinstalled as the bespoke kitchen doors, shelves and island. This kitchen and dining room of this three-level penthouse use the midlevel floor exclusively, creating the hub of the property. It is a space designed specifically for cooking, dining, entertaining, and relaxation. Concrete, metal, and wood come together in a stunning composition of orthogonal lines.
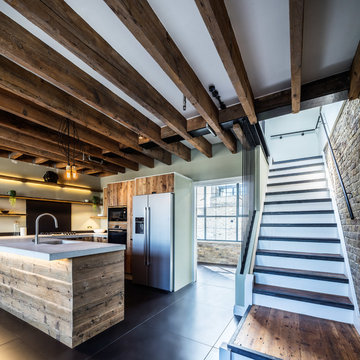
This penthouse unit in a warehouse conversion offers a glimpse into the home life of a celebrity. Reclaimed joists removed from the warehouse were given a new life and reinstalled as the bespoke kitchen doors, shelves and island. This kitchen and dining room of this three-level penthouse use the midlevel floor exclusively, creating the hub of the property. It is a space designed specifically for cooking, dining, entertaining, and relaxation. Concrete, metal, and wood come together in a stunning composition of orthogonal lines.
ラスティックスタイルのキッチン (グレーのキッチンパネル、フラットパネル扉のキャビネット、黒い床、白い床) の写真
1