黒いラスティックスタイルのキッチン (グレーのキッチンパネル、セラミックタイルのキッチンパネル、シェーカースタイル扉のキャビネット) の写真
絞り込み:
資材コスト
並び替え:今日の人気順
写真 1〜6 枚目(全 6 枚)
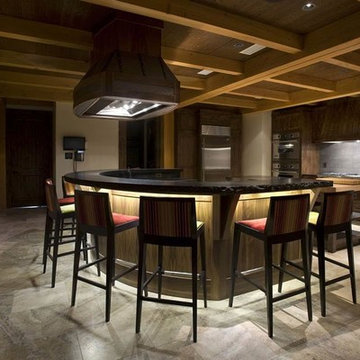
Picasso 16"x 16" Travertine Filled and Honed Tile with Porcelain Backsplash in Custom American Walnut Kitchen Cabinetry - Livingwood Floors
バンクーバーにあるラグジュアリーな巨大なラスティックスタイルのおしゃれなキッチン (エプロンフロントシンク、シェーカースタイル扉のキャビネット、濃色木目調キャビネット、御影石カウンター、グレーのキッチンパネル、セラミックタイルのキッチンパネル、シルバーの調理設備、トラバーチンの床) の写真
バンクーバーにあるラグジュアリーな巨大なラスティックスタイルのおしゃれなキッチン (エプロンフロントシンク、シェーカースタイル扉のキャビネット、濃色木目調キャビネット、御影石カウンター、グレーのキッチンパネル、セラミックタイルのキッチンパネル、シルバーの調理設備、トラバーチンの床) の写真
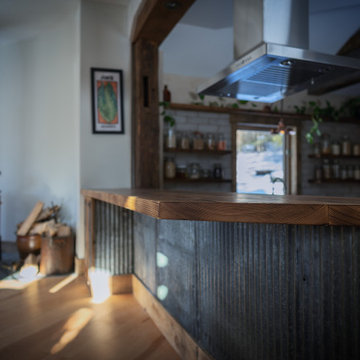
torched ash shou sugi ban bartop, reclaimed metal roof wainscot
バーリントンにある高級な小さなラスティックスタイルのおしゃれなキッチン (エプロンフロントシンク、シェーカースタイル扉のキャビネット、濃色木目調キャビネット、クオーツストーンカウンター、グレーのキッチンパネル、セラミックタイルのキッチンパネル、シルバーの調理設備、コンクリートの床、アイランドなし、赤い床、白いキッチンカウンター、表し梁) の写真
バーリントンにある高級な小さなラスティックスタイルのおしゃれなキッチン (エプロンフロントシンク、シェーカースタイル扉のキャビネット、濃色木目調キャビネット、クオーツストーンカウンター、グレーのキッチンパネル、セラミックタイルのキッチンパネル、シルバーの調理設備、コンクリートの床、アイランドなし、赤い床、白いキッチンカウンター、表し梁) の写真
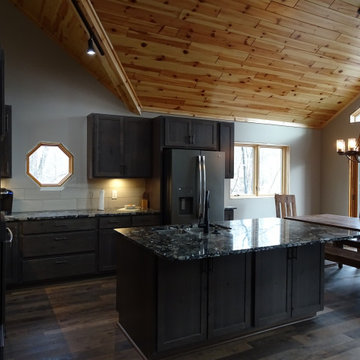
Each material choice in this renovation was chosen to help tie in the different styles and existing materials of this cabin with the new fresh look that the client desired. The client had the rustic pine ceiling in place and a stone fireplace with hints of many colors. The simple style of the cabinets compliments his more contemporary dining set, and the rustic knots are a nod to the more rustic features. The flooring has several shades of wood to pull together the furniture, stone fireplace and ceiling. The granite top is another piece that pulls all of the colors together in one place. It was also a stone that caught the client's eye and ended up being a focal point for the great room. There is window trim, yet to be finished that will also be the perfect blend of colors to tie the brown tones of the floor into the warmer colors of the pine ceiling.
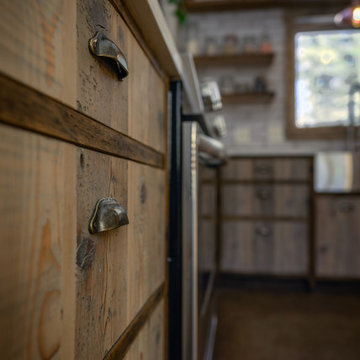
バーリントンにある高級な小さなラスティックスタイルのおしゃれなキッチン (エプロンフロントシンク、シェーカースタイル扉のキャビネット、濃色木目調キャビネット、クオーツストーンカウンター、グレーのキッチンパネル、セラミックタイルのキッチンパネル、シルバーの調理設備、コンクリートの床、アイランドなし、赤い床、白いキッチンカウンター、表し梁) の写真
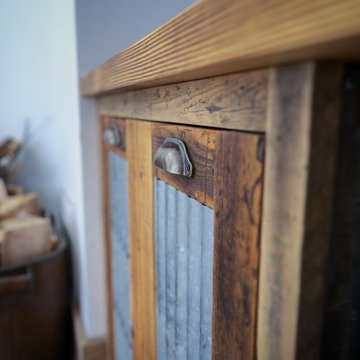
バーリントンにある高級な小さなラスティックスタイルのおしゃれなキッチン (エプロンフロントシンク、シェーカースタイル扉のキャビネット、濃色木目調キャビネット、クオーツストーンカウンター、グレーのキッチンパネル、セラミックタイルのキッチンパネル、シルバーの調理設備、コンクリートの床、アイランドなし、赤い床、白いキッチンカウンター、表し梁) の写真
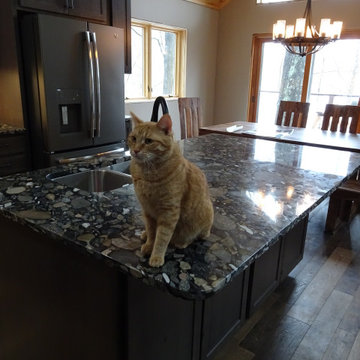
Each material choice in this renovation was chosen to help tie in the different styles and existing materials of this cabin with the new fresh look that the client desired. The client had the rustic pine ceiling in place and a stone fireplace with hints of many colors. The simple style of the cabinets compliments his more contemporary dining set, and the rustic knots are a nod to the more rustic features. The flooring has several shades of wood to pull together the furniture, stone fireplace and ceiling. The granite top is another piece that pulls all of the colors together in one place. It was also a stone that caught the client's eye and ended up being a focal point for the great room. There is window trim, yet to be finished that will also be the perfect blend of colors to tie the brown tones of the floor into the warmer colors of the pine ceiling.
黒いラスティックスタイルのキッチン (グレーのキッチンパネル、セラミックタイルのキッチンパネル、シェーカースタイル扉のキャビネット) の写真
1