ラスティックスタイルのL型キッチン (茶色いキッチンパネル、ステンレスカウンター) の写真
絞り込み:
資材コスト
並び替え:今日の人気順
写真 1〜20 枚目(全 20 枚)
1/5
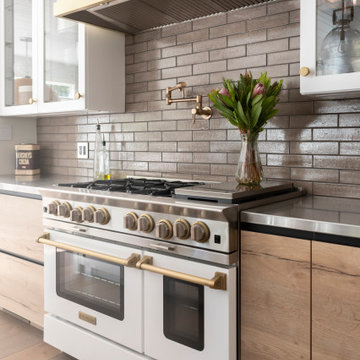
A Bluestar range and custom Rangecraft hood add elegance and luxury to the kitchen.
シカゴにあるラグジュアリーな中くらいなラスティックスタイルのおしゃれなキッチン (アンダーカウンターシンク、ガラス扉のキャビネット、白いキャビネット、ステンレスカウンター、茶色いキッチンパネル、セラミックタイルのキッチンパネル、カラー調理設備、淡色無垢フローリング、ベージュの床、板張り天井) の写真
シカゴにあるラグジュアリーな中くらいなラスティックスタイルのおしゃれなキッチン (アンダーカウンターシンク、ガラス扉のキャビネット、白いキャビネット、ステンレスカウンター、茶色いキッチンパネル、セラミックタイルのキッチンパネル、カラー調理設備、淡色無垢フローリング、ベージュの床、板張り天井) の写真
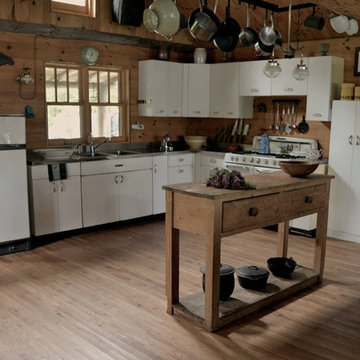
Imagine stepping back in time, say the mid 1950s, and visiting a remote, off-the-grid summer cabin on quiet mountain lake. The kitchen would have propane appliances and lighting, the cabinets would be the classic white metal kind so popular in the day and the counter tops would be durable, easy to maintain stainless steel. Well, that kitchen was reproduced by Zobel & Co Kitchens. While vintage metal cabinets are hard to find we were able to re-purpose a small collection of cabinets removed from a loft and design new cabinets to match the vintage ones. This off-the-grid kitchen has classic features like a refurbished stove and antique kitchen accessories. The two-sided island with drawers that operate from both sides has a nice wood top that add functions and character to the kitchen, and is complimented by a simple iron pot rack for easy access to pots and pans.
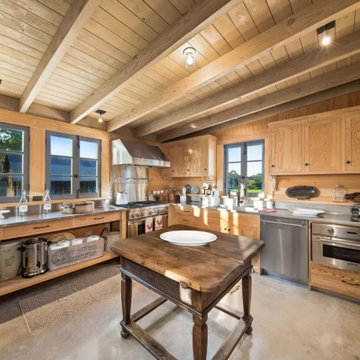
Reclaimed Sinker Cypress Custom Cabinetry and New Cypress Ceilings
オースティンにあるラスティックスタイルのおしゃれなキッチン (アンダーカウンターシンク、落し込みパネル扉のキャビネット、中間色木目調キャビネット、ステンレスカウンター、茶色いキッチンパネル、木材のキッチンパネル、シルバーの調理設備、コンクリートの床、グレーの床、グレーのキッチンカウンター、三角天井) の写真
オースティンにあるラスティックスタイルのおしゃれなキッチン (アンダーカウンターシンク、落し込みパネル扉のキャビネット、中間色木目調キャビネット、ステンレスカウンター、茶色いキッチンパネル、木材のキッチンパネル、シルバーの調理設備、コンクリートの床、グレーの床、グレーのキッチンカウンター、三角天井) の写真
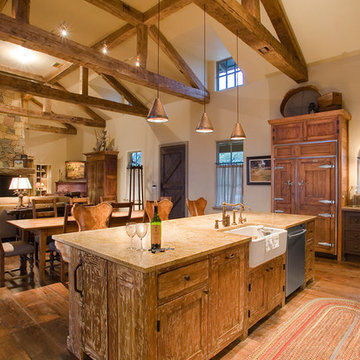
オースティンにある中くらいなラスティックスタイルのおしゃれなキッチン (ドロップインシンク、フラットパネル扉のキャビネット、青いキャビネット、ステンレスカウンター、茶色いキッチンパネル、シルバーの調理設備、コンクリートの床、アイランドなし) の写真
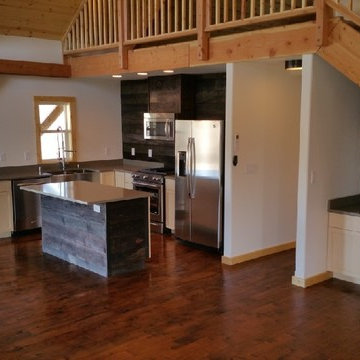
シアトルにある高級な小さなラスティックスタイルのおしゃれなキッチン (エプロンフロントシンク、シェーカースタイル扉のキャビネット、白いキャビネット、ステンレスカウンター、茶色いキッチンパネル、木材のキッチンパネル、シルバーの調理設備、無垢フローリング、茶色い床) の写真
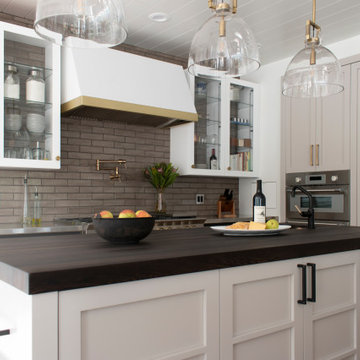
The existing peninsula was converted into a second island. This allowed us to keep the main sink in its original location and create better access to the family room space.
Custom flooring was made to match the existing floor and blended in where the wall section was removed.
Great care was taken to select finish materials that reflected understated luxury.
Wall cabinets adjacent to the range had the backs tiled in sequence to minimize their dominance. They were also finished to match the range and hood in color and sheen.
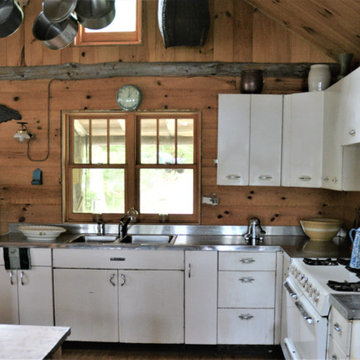
Part of the novelty and charm of this off-the-grid kitchen is the aged metal cabinets that were re-purposed.
他の地域にあるお手頃価格の中くらいなラスティックスタイルのおしゃれなキッチン (ドロップインシンク、フラットパネル扉のキャビネット、白いキャビネット、ステンレスカウンター、茶色いキッチンパネル、木材のキッチンパネル、白い調理設備、淡色無垢フローリング) の写真
他の地域にあるお手頃価格の中くらいなラスティックスタイルのおしゃれなキッチン (ドロップインシンク、フラットパネル扉のキャビネット、白いキャビネット、ステンレスカウンター、茶色いキッチンパネル、木材のキッチンパネル、白い調理設備、淡色無垢フローリング) の写真
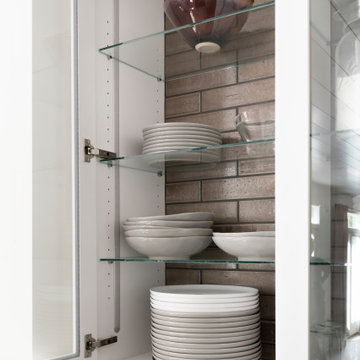
Wall cabinets adjacent to the range had the backs tiled in sequence to minimize their dominance. They were also finished to match the range and hood in color and sheen.
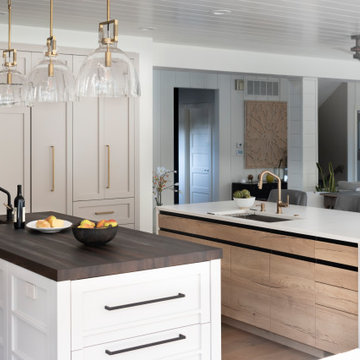
The existing peninsula was converted into a second island. This allowed us to keep the main sink in its original location and create better access to the family room space.
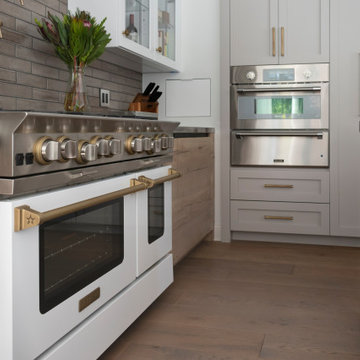
A Bluestar range and Thermador speed oven and warming drawer and an integrated bread drawer add to the functionality of this kitchen.
シカゴにあるラグジュアリーな中くらいなラスティックスタイルのおしゃれなキッチン (アンダーカウンターシンク、ガラス扉のキャビネット、白いキャビネット、ステンレスカウンター、茶色いキッチンパネル、セラミックタイルのキッチンパネル、カラー調理設備、淡色無垢フローリング、ベージュの床、板張り天井) の写真
シカゴにあるラグジュアリーな中くらいなラスティックスタイルのおしゃれなキッチン (アンダーカウンターシンク、ガラス扉のキャビネット、白いキャビネット、ステンレスカウンター、茶色いキッチンパネル、セラミックタイルのキッチンパネル、カラー調理設備、淡色無垢フローリング、ベージュの床、板張り天井) の写真
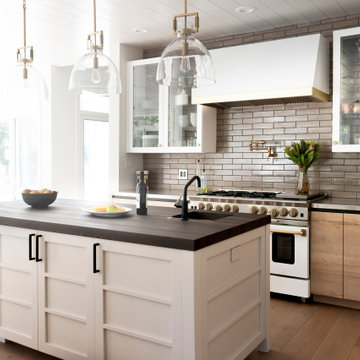
Wall cabinets adjacent to the range had the backs tiled in sequence to minimize their dominance. They were also finished to match the Bluestar range and custom Rangecraft hood in color and sheen.
Sequenced matched casework offers a seamless appearance and equal divide door mullions bring a modern touch to the kitchen.
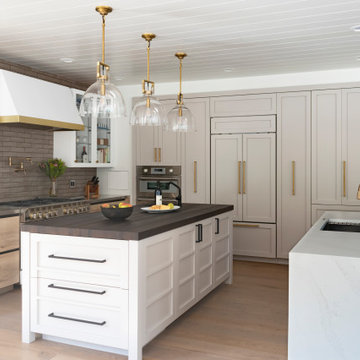
The existing peninsula was converted into a second island. This allowed us to keep the main sink in its original location and create better access to the family room space.
Custom flooring was made to match the existing floor and blended in where the wall section was removed.
Great care was taken to select finish materials that reflected understated luxury.
Lighting was moved and added to the beaded ceiling that ran throughout most of the first floor.
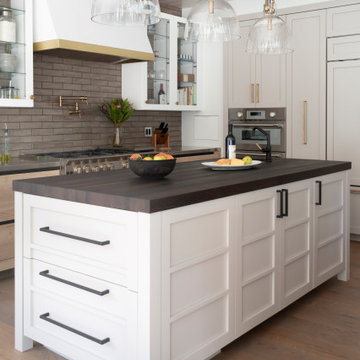
Wall cabinets adjacent to the range had the backs tiled in sequence to minimize their dominance. They were also finished to match the range and hood in color and sheen.
Equal divide door mullions bring a modern touch to the kitchen.
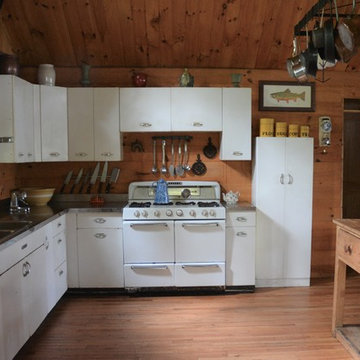
Custom cabinets were designed to match metal cabinets that were salvaged from a loft. The pine island was sourced from an antique show.
他の地域にあるお手頃価格の中くらいなラスティックスタイルのおしゃれなキッチン (ドロップインシンク、フラットパネル扉のキャビネット、白いキャビネット、ステンレスカウンター、茶色いキッチンパネル、木材のキッチンパネル、白い調理設備、淡色無垢フローリング) の写真
他の地域にあるお手頃価格の中くらいなラスティックスタイルのおしゃれなキッチン (ドロップインシンク、フラットパネル扉のキャビネット、白いキャビネット、ステンレスカウンター、茶色いキッチンパネル、木材のキッチンパネル、白い調理設備、淡色無垢フローリング) の写真
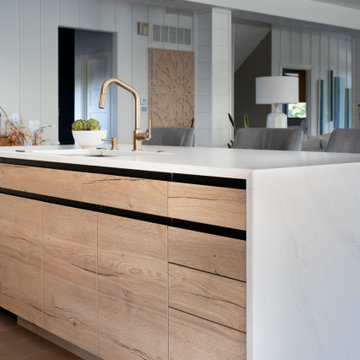
Sequenced matched casework offers a seamless appearance.
Existing peninsula turned into an island opening the space to the living room
シカゴにあるラグジュアリーな中くらいなラスティックスタイルのおしゃれなキッチン (アンダーカウンターシンク、ガラス扉のキャビネット、白いキャビネット、ステンレスカウンター、茶色いキッチンパネル、セラミックタイルのキッチンパネル、カラー調理設備、淡色無垢フローリング、ベージュの床、板張り天井) の写真
シカゴにあるラグジュアリーな中くらいなラスティックスタイルのおしゃれなキッチン (アンダーカウンターシンク、ガラス扉のキャビネット、白いキャビネット、ステンレスカウンター、茶色いキッチンパネル、セラミックタイルのキッチンパネル、カラー調理設備、淡色無垢フローリング、ベージュの床、板張り天井) の写真
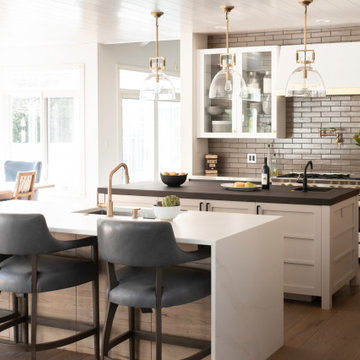
The existing peninsula was converted into a second island. This allowed us to keep the main sink in its original location and create better access to the family room space.
Custom flooring was made to match the existing floor and blended in where the wall section was removed.
Great care was taken to select finish materials that reflected understated luxury.
Wall cabinets adjacent to the range had the backs tiled in sequence to minimize their dominance. They were also finished to match the range and hood in color and sheen.
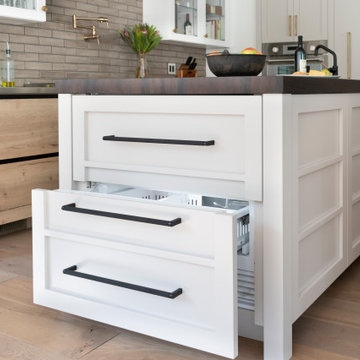
Integrated appliances and storage solutions were utilized throughout the kitchen to help organize the space and increase the functionality.
シカゴにあるラグジュアリーな中くらいなラスティックスタイルのおしゃれなキッチン (アンダーカウンターシンク、ガラス扉のキャビネット、白いキャビネット、ステンレスカウンター、茶色いキッチンパネル、セラミックタイルのキッチンパネル、カラー調理設備、淡色無垢フローリング、ベージュの床、板張り天井) の写真
シカゴにあるラグジュアリーな中くらいなラスティックスタイルのおしゃれなキッチン (アンダーカウンターシンク、ガラス扉のキャビネット、白いキャビネット、ステンレスカウンター、茶色いキッチンパネル、セラミックタイルのキッチンパネル、カラー調理設備、淡色無垢フローリング、ベージュの床、板張り天井) の写真
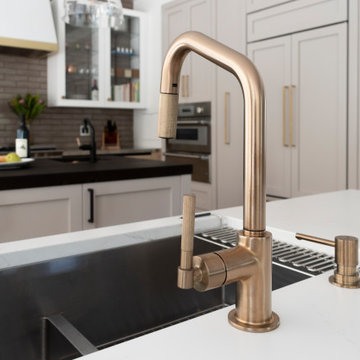
Great care was taken to select finish materials that reflected understated luxury.
シカゴにあるラグジュアリーな中くらいなラスティックスタイルのおしゃれなキッチン (アンダーカウンターシンク、ガラス扉のキャビネット、白いキャビネット、ステンレスカウンター、茶色いキッチンパネル、セラミックタイルのキッチンパネル、カラー調理設備、淡色無垢フローリング、ベージュの床、板張り天井) の写真
シカゴにあるラグジュアリーな中くらいなラスティックスタイルのおしゃれなキッチン (アンダーカウンターシンク、ガラス扉のキャビネット、白いキャビネット、ステンレスカウンター、茶色いキッチンパネル、セラミックタイルのキッチンパネル、カラー調理設備、淡色無垢フローリング、ベージュの床、板張り天井) の写真
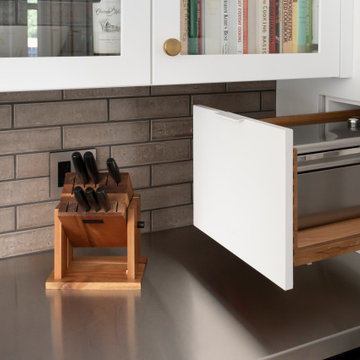
Wall cabinets adjacent to the range had the backs tiled in sequence to minimize their dominance. They were also finished to match the range and hood in color and sheen. The bread drawer was flushed into the corner wall
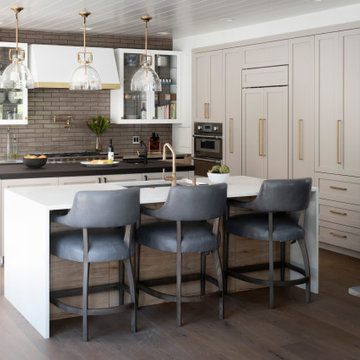
The existing peninsula was converted into a second island. This allowed us to keep the main sink in its original location and create better access to the family room space.
Custom flooring was made to match the existing floor and blended in where the wall section was removed.
Great care was taken to select finish materials that reflected understated luxury.
Wall cabinets adjacent to the range had the backs tiled in sequence to minimize their dominance. They were also finished to match the range and hood in color and sheen.
ラスティックスタイルのL型キッチン (茶色いキッチンパネル、ステンレスカウンター) の写真
1