高級なラスティックスタイルのL型キッチン (茶色いキッチンパネル、石タイルのキッチンパネル) の写真
絞り込み:
資材コスト
並び替え:今日の人気順
写真 1〜20 枚目(全 26 枚)
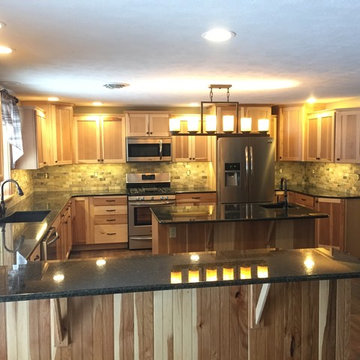
他の地域にある高級な広いラスティックスタイルのおしゃれなキッチン (ダブルシンク、フラットパネル扉のキャビネット、淡色木目調キャビネット、御影石カウンター、茶色いキッチンパネル、石タイルのキッチンパネル、シルバーの調理設備、濃色無垢フローリング) の写真
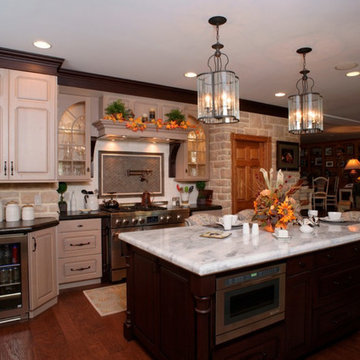
This home was built in 1978, and the homeowners were ready for an upgrade. They wanted more natural light and to open the kitchen to the sunroom. Our designer accomplished all this and more. By duplicating an existing arched pass-through, natural light poured in. The pantry door was also relocated for more efficient use of the space.
Signature Custom Cabinetry
We kept the room bright by using Quarter Sawn White Oak with a “Driftwood” finish on the perimeter cabinets. Door style is “Harborview” frameless with slab drawers.
As a contrast to the perimeter cabinetry, the island was designed in Walnut with a “Sable” finish. The island also has turned posts in all four corners and seating for three.
The commercial-style 48” Jenn-Air range is flanked by quarter circle glass mullion display cabinets. We also designed the wood hood over the range which includes a decorative mantle. The range has a pot filler faucet, and the base cabinets are loaded with rollout shelves for easy access to the contents. Walnut molding matching the island installed over the perimeter wall cabinets ties the room together in a cohesive whole.
Appliances
Jenn-Air range. Refrigerator is paneled in matching cabinetry.
Countertop & Backsplash
“Brown Pearl Leather” granite with eased edge on perimeter. Contrasting lighter granite with demi-bullnose edge on island.
Accessories
Elkay sink. Grohe faucet. Franke pot filler. Top Knob pulls.
#DanForMorrisBlack #MorrisBlackDesigns
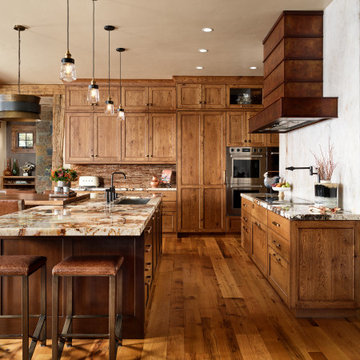
デンバーにある高級な広いラスティックスタイルのおしゃれなキッチン (アンダーカウンターシンク、落し込みパネル扉のキャビネット、中間色木目調キャビネット、御影石カウンター、茶色いキッチンパネル、石タイルのキッチンパネル、シルバーの調理設備、無垢フローリング、マルチカラーの床、マルチカラーのキッチンカウンター) の写真
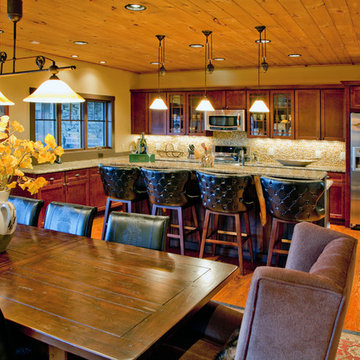
This beautiful rustic home was custom designed by MossCreek for their clients. The home has been so well received it is now available as a ready-to-purchase home plan from MossCreek. The design, known as the "Teal", features a spacious great room with soaring vaulted ceiling, an open floor plan, master on the main with it's own vaulted ceiling and en-suite bath, a perfectly-sized loft, and two bedrooms upstairs. All of this in a comfortable 2,379 square feet.
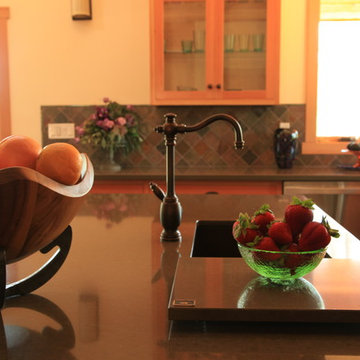
Trisha Conley
ロサンゼルスにある高級な中くらいなラスティックスタイルのおしゃれなキッチン (エプロンフロントシンク、インセット扉のキャビネット、淡色木目調キャビネット、亜鉛製カウンター、茶色いキッチンパネル、石タイルのキッチンパネル、シルバーの調理設備、コンクリートの床、グレーの床) の写真
ロサンゼルスにある高級な中くらいなラスティックスタイルのおしゃれなキッチン (エプロンフロントシンク、インセット扉のキャビネット、淡色木目調キャビネット、亜鉛製カウンター、茶色いキッチンパネル、石タイルのキッチンパネル、シルバーの調理設備、コンクリートの床、グレーの床) の写真
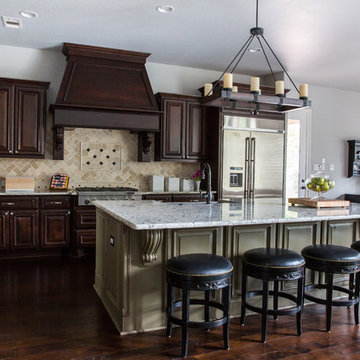
Open floor plan kitchen with dark wood cabinetry, herringbone subway tile backsplash, rectangle candle chandelier, kitchen island with sink and seating. J & C Photography
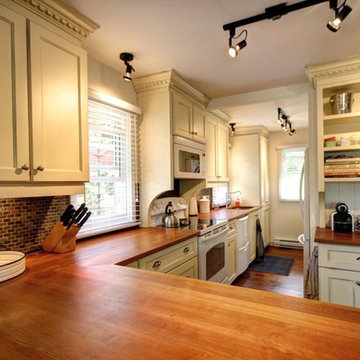
モントリオールにある高級な広いラスティックスタイルのおしゃれなキッチン (アンダーカウンターシンク、シェーカースタイル扉のキャビネット、中間色木目調キャビネット、木材カウンター、茶色いキッチンパネル、石タイルのキッチンパネル、白い調理設備、濃色無垢フローリング) の写真
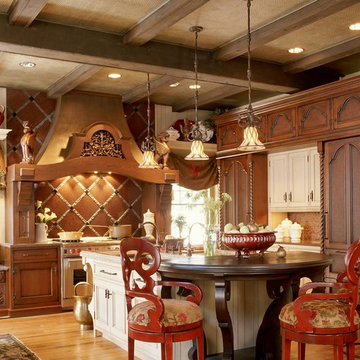
ワシントンD.C.にある高級な中くらいなラスティックスタイルのおしゃれなキッチン (アンダーカウンターシンク、インセット扉のキャビネット、中間色木目調キャビネット、御影石カウンター、茶色いキッチンパネル、石タイルのキッチンパネル、シルバーの調理設備、無垢フローリング、ベージュの床) の写真
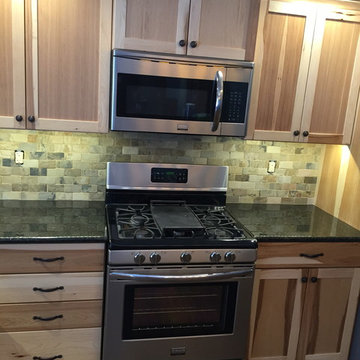
他の地域にある高級な広いラスティックスタイルのおしゃれなキッチン (ダブルシンク、フラットパネル扉のキャビネット、淡色木目調キャビネット、御影石カウンター、茶色いキッチンパネル、石タイルのキッチンパネル、シルバーの調理設備、濃色無垢フローリング) の写真
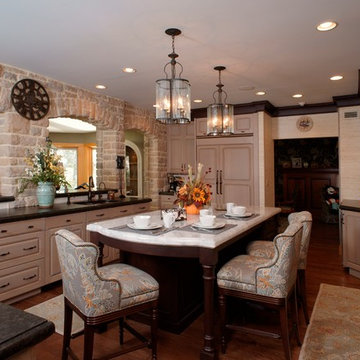
This home was built in 1978, and the homeowners were ready for an upgrade. They wanted more natural light and to open the kitchen to the sunroom. Our designer accomplished all this and more. By duplicating an existing arched pass-through, natural light poured in. The pantry door was also relocated for more efficient use of the space.
Signature Custom Cabinetry
We kept the room bright by using Quarter Sawn White Oak with a “Driftwood” finish on the perimeter cabinets. Door style is “Harborview” frameless with slab drawers.
As a contrast to the perimeter cabinetry, the island was designed in Walnut with a “Sable” finish. The island also has turned posts in all four corners and seating for three.
The commercial-style 48” Jenn-Air range is flanked by quarter circle glass mullion display cabinets. We also designed the wood hood over the range which includes a decorative mantle. The range has a pot filler faucet, and the base cabinets are loaded with rollout shelves for easy access to the contents. Walnut molding matching the island installed over the perimeter wall cabinets ties the room together in a cohesive whole.
Appliances
Jenn-Air range. Refrigerator is paneled in matching cabinetry.
Countertop & Backsplash
“Brown Pearl Leather” granite with eased edge on perimeter. Contrasting lighter granite with demi-bullnose edge on island.
Accessories
Elkay sink. Grohe faucet. Franke pot filler. Top Knob pulls.
#DanForMorrisBlack #MorrisBlackDesigns
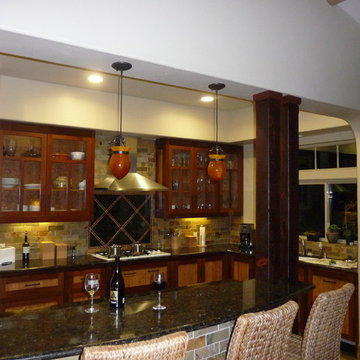
サクラメントにある高級な広いラスティックスタイルのおしゃれなキッチン (アンダーカウンターシンク、フラットパネル扉のキャビネット、御影石カウンター、茶色いキッチンパネル、石タイルのキッチンパネル、白い調理設備、スレートの床) の写真
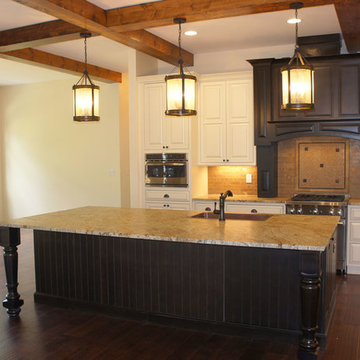
インディアナポリスにある高級な広いラスティックスタイルのおしゃれなキッチン (アンダーカウンターシンク、レイズドパネル扉のキャビネット、白いキャビネット、御影石カウンター、茶色いキッチンパネル、石タイルのキッチンパネル、シルバーの調理設備、無垢フローリング、茶色い床、茶色いキッチンカウンター) の写真
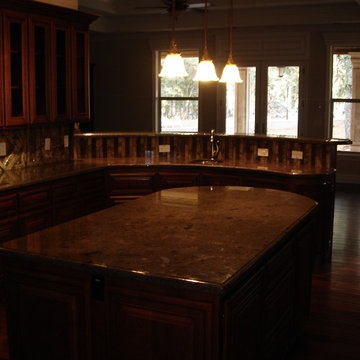
Dark rich color scheme with granite slab counters and two different backsplash designs
サクラメントにある高級な中くらいなラスティックスタイルのおしゃれなキッチン (アンダーカウンターシンク、濃色木目調キャビネット、御影石カウンター、茶色いキッチンパネル、石タイルのキッチンパネル、シルバーの調理設備、濃色無垢フローリング、ガラス扉のキャビネット、茶色い床) の写真
サクラメントにある高級な中くらいなラスティックスタイルのおしゃれなキッチン (アンダーカウンターシンク、濃色木目調キャビネット、御影石カウンター、茶色いキッチンパネル、石タイルのキッチンパネル、シルバーの調理設備、濃色無垢フローリング、ガラス扉のキャビネット、茶色い床) の写真
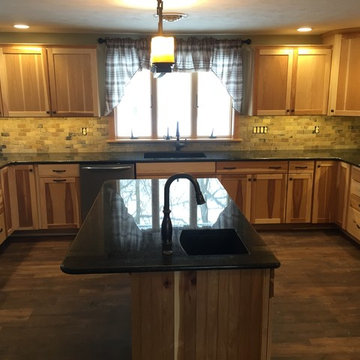
他の地域にある高級な広いラスティックスタイルのおしゃれなキッチン (ダブルシンク、フラットパネル扉のキャビネット、淡色木目調キャビネット、御影石カウンター、茶色いキッチンパネル、石タイルのキッチンパネル、シルバーの調理設備、濃色無垢フローリング) の写真
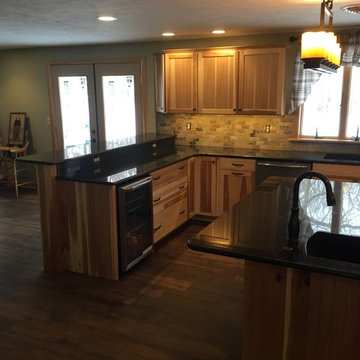
他の地域にある高級な広いラスティックスタイルのおしゃれなキッチン (ダブルシンク、フラットパネル扉のキャビネット、淡色木目調キャビネット、御影石カウンター、茶色いキッチンパネル、石タイルのキッチンパネル、シルバーの調理設備、濃色無垢フローリング) の写真
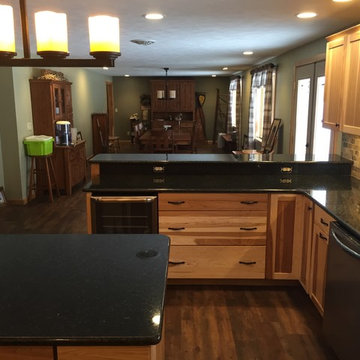
他の地域にある高級な広いラスティックスタイルのおしゃれなキッチン (ダブルシンク、フラットパネル扉のキャビネット、淡色木目調キャビネット、御影石カウンター、茶色いキッチンパネル、石タイルのキッチンパネル、シルバーの調理設備、濃色無垢フローリング) の写真
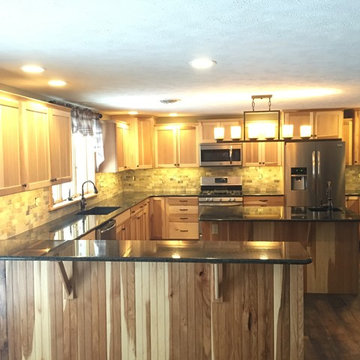
他の地域にある高級な広いラスティックスタイルのおしゃれなキッチン (ダブルシンク、フラットパネル扉のキャビネット、淡色木目調キャビネット、御影石カウンター、茶色いキッチンパネル、石タイルのキッチンパネル、シルバーの調理設備、濃色無垢フローリング) の写真
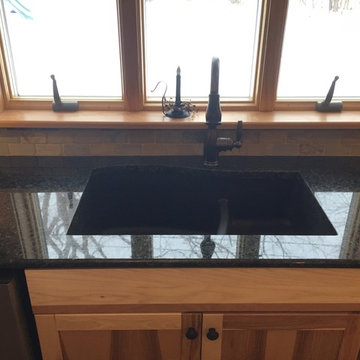
他の地域にある高級な広いラスティックスタイルのおしゃれなキッチン (ダブルシンク、フラットパネル扉のキャビネット、淡色木目調キャビネット、御影石カウンター、茶色いキッチンパネル、石タイルのキッチンパネル、シルバーの調理設備、濃色無垢フローリング) の写真
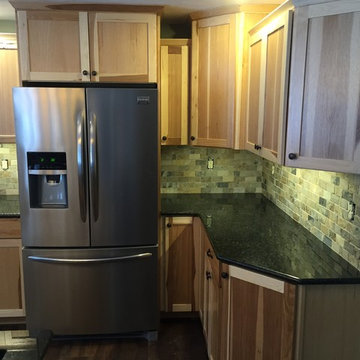
他の地域にある高級な広いラスティックスタイルのおしゃれなキッチン (ダブルシンク、フラットパネル扉のキャビネット、淡色木目調キャビネット、御影石カウンター、茶色いキッチンパネル、石タイルのキッチンパネル、シルバーの調理設備、濃色無垢フローリング) の写真
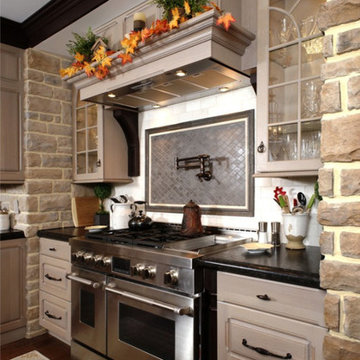
This home was built in 1978, and the homeowners were ready for an upgrade. They wanted more natural light and to open the kitchen to the sunroom. Our designer accomplished all this and more. By duplicating an existing arched pass-through, natural light poured in. The pantry door was also relocated for more efficient use of the space.
Signature Custom Cabinetry
We kept the room bright by using Quarter Sawn White Oak with a “Driftwood” finish on the perimeter cabinets. Door style is “Harborview” frameless with slab drawers.
As a contrast to the perimeter cabinetry, the island was designed in Walnut with a “Sable” finish. The island also has turned posts in all four corners and seating for three.
The commercial-style 48” Jenn-Air range is flanked by quarter circle glass mullion display cabinets. We also designed the wood hood over the range which includes a decorative mantle. The range has a pot filler faucet, and the base cabinets are loaded with rollout shelves for easy access to the contents. Walnut molding matching the island installed over the perimeter wall cabinets ties the room together in a cohesive whole.
Appliances
Jenn-Air range. Refrigerator is paneled in matching cabinetry.
Countertop & Backsplash
“Brown Pearl Leather” granite with eased edge on perimeter. Contrasting lighter granite with demi-bullnose edge on island.
Accessories
Elkay sink. Grohe faucet. Franke pot filler. Top Knob pulls.
#DanForMorrisBlack #MorrisBlackDesigns
高級なラスティックスタイルのL型キッチン (茶色いキッチンパネル、石タイルのキッチンパネル) の写真
1