ラスティックスタイルのキッチン (黒いキッチンパネル、黄色いキッチンパネル、フラットパネル扉のキャビネット) の写真
絞り込み:
資材コスト
並び替え:今日の人気順
写真 1〜20 枚目(全 240 枚)
1/5

ミネアポリスにあるラグジュアリーな中くらいなラスティックスタイルのおしゃれなキッチン (シングルシンク、フラットパネル扉のキャビネット、茶色いキャビネット、クオーツストーンカウンター、黒いキッチンパネル、セラミックタイルのキッチンパネル、シルバーの調理設備、無垢フローリング、アイランドなし、茶色い床、茶色いキッチンカウンター) の写真
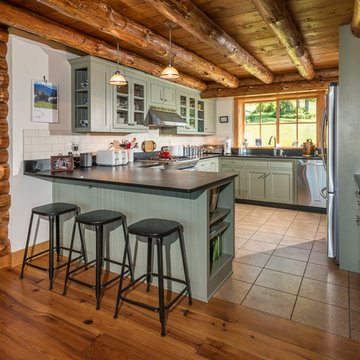
Paul Rogers Photographer
バーリントンにある高級な中くらいなラスティックスタイルのおしゃれなキッチン (ダブルシンク、フラットパネル扉のキャビネット、緑のキャビネット、人工大理石カウンター、黒いキッチンパネル、サブウェイタイルのキッチンパネル、シルバーの調理設備、磁器タイルの床) の写真
バーリントンにある高級な中くらいなラスティックスタイルのおしゃれなキッチン (ダブルシンク、フラットパネル扉のキャビネット、緑のキャビネット、人工大理石カウンター、黒いキッチンパネル、サブウェイタイルのキッチンパネル、シルバーの調理設備、磁器タイルの床) の写真
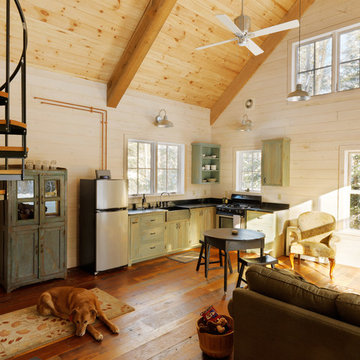
photos by Susan Teare • www.susanteare.com
バーリントンにある低価格の小さなラスティックスタイルのおしゃれなキッチン (緑のキャビネット、シルバーの調理設備、無垢フローリング、アイランドなし、エプロンフロントシンク、ソープストーンカウンター、黒いキッチンパネル、フラットパネル扉のキャビネット) の写真
バーリントンにある低価格の小さなラスティックスタイルのおしゃれなキッチン (緑のキャビネット、シルバーの調理設備、無垢フローリング、アイランドなし、エプロンフロントシンク、ソープストーンカウンター、黒いキッチンパネル、フラットパネル扉のキャビネット) の写真
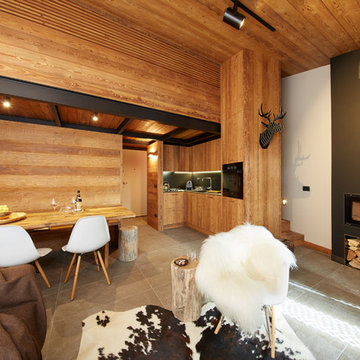
Vista complessiva della zona pranzo, cucina ed angolo relax. Visibile in alto il soppalco in larice bio spazzolato in cui è contenuta la camera da letto.

The living, dining, and kitchen opt for views rather than walls. The living room is encircled by three, 16’ lift and slide doors, creating a room that feels comfortable sitting amongst the trees. Because of this the love and appreciation for the location are felt throughout the main floor. The emphasis on larger-than-life views is continued into the main sweet with a door for a quick escape to the wrap-around two-story deck.

Photography - LongViews Studios
他の地域にあるラグジュアリーな広いラスティックスタイルのおしゃれなキッチン (アンダーカウンターシンク、フラットパネル扉のキャビネット、御影石カウンター、黒いキッチンパネル、石スラブのキッチンパネル、パネルと同色の調理設備、茶色い床、中間色木目調キャビネット、濃色無垢フローリング、グレーのキッチンカウンター) の写真
他の地域にあるラグジュアリーな広いラスティックスタイルのおしゃれなキッチン (アンダーカウンターシンク、フラットパネル扉のキャビネット、御影石カウンター、黒いキッチンパネル、石スラブのキッチンパネル、パネルと同色の調理設備、茶色い床、中間色木目調キャビネット、濃色無垢フローリング、グレーのキッチンカウンター) の写真
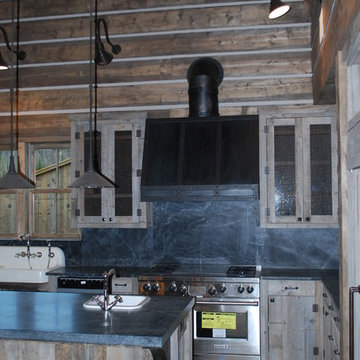
デンバーにある中くらいなラスティックスタイルのおしゃれなキッチン (エプロンフロントシンク、フラットパネル扉のキャビネット、淡色木目調キャビネット、ソープストーンカウンター、黒いキッチンパネル、石スラブのキッチンパネル、シルバーの調理設備、磁器タイルの床) の写真
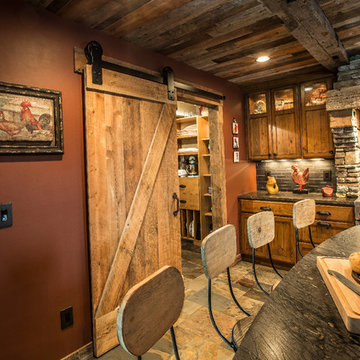
Sliding barn door from reclaimed lumber. Hand-hewn timber post and beams. Custom reclaimed timber & stone veneer hood with Thermador range and hood insert. Custom distressed rustic cherry cabinetry and honed granite counter tops. Herringbone back splash.
Photo by: Tom Martineau (Martineau Design)
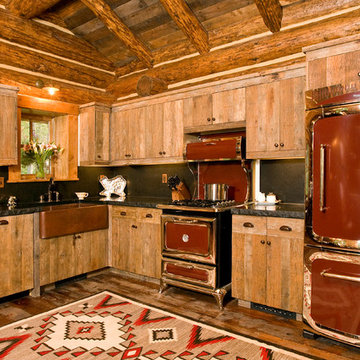
フィラデルフィアにあるラスティックスタイルのおしゃれなL型キッチン (エプロンフロントシンク、フラットパネル扉のキャビネット、淡色木目調キャビネット、黒いキッチンパネル、カラー調理設備、石スラブのキッチンパネル) の写真
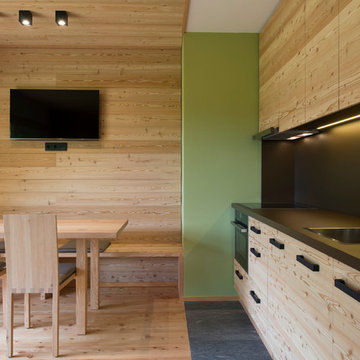
© Alexa Rainer
他の地域にある中くらいなラスティックスタイルのおしゃれなキッチン (ドロップインシンク、フラットパネル扉のキャビネット、淡色木目調キャビネット、黒いキッチンパネル、黒い調理設備、淡色無垢フローリング) の写真
他の地域にある中くらいなラスティックスタイルのおしゃれなキッチン (ドロップインシンク、フラットパネル扉のキャビネット、淡色木目調キャビネット、黒いキッチンパネル、黒い調理設備、淡色無垢フローリング) の写真
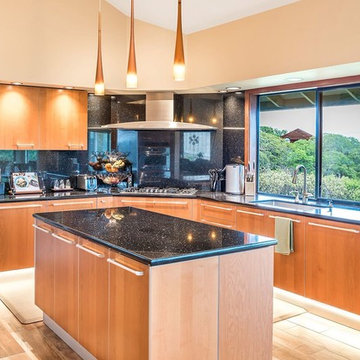
サンフランシスコにある広いラスティックスタイルのおしゃれなキッチン (アンダーカウンターシンク、フラットパネル扉のキャビネット、淡色木目調キャビネット、クオーツストーンカウンター、黒いキッチンパネル、石スラブのキッチンパネル、シルバーの調理設備、無垢フローリング、茶色い床) の写真
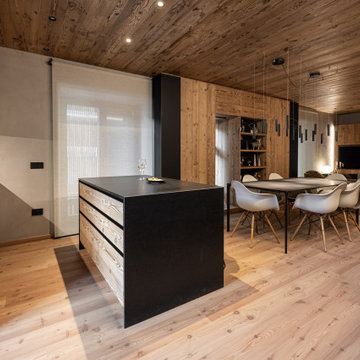
Ambiente unico che ospita cucina, sala da pranzo e soggiorno. Arredi dominati dal legno antico di larice e abete, recuperato da travi di masi, accostato al marmo e ferro nero.
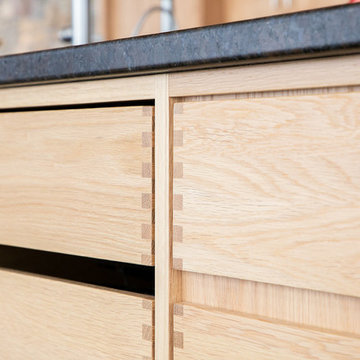
Designer: Paul Dybdahl
Photographer: Shanna Wolf
Designer’s Note: One of the main project goals was to develop a kitchen space that complimented the homes quality while blending elements of the new kitchen space with the homes eclectic materials.
Japanese Ash veneers were chosen for the main body of the kitchen for it's quite linear appeals. Quarter Sawn White Oak, in a natural finish, was chosen for the island to compliment the dark finished Quarter Sawn Oak floor that runs throughout this home.
The west end of the island, under the Walnut top, is a metal finished wood. This was to speak to the metal wrapped fireplace on the west end of the space.
A massive Walnut Log was sourced to create the 2.5" thick 72" long and 45" wide (at widest end) living edge top for an elevated seating area at the island. This was created from two pieces of solid Walnut, sliced and joined in a book-match configuration.
The homeowner loves the new space!!
Cabinets: Premier Custom-Built
Countertops: Leathered Granite The Granite Shop of Madison
Location: Vermont Township, Mt. Horeb, WI
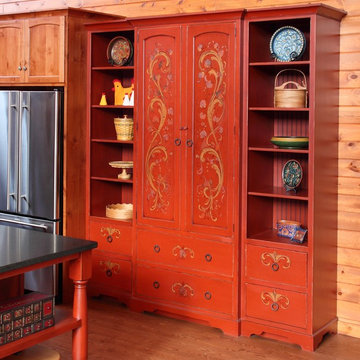
Michael's Photography
ミネアポリスにある広いラスティックスタイルのおしゃれなキッチン (アンダーカウンターシンク、フラットパネル扉のキャビネット、赤いキャビネット、御影石カウンター、黒いキッチンパネル、シルバーの調理設備、無垢フローリング) の写真
ミネアポリスにある広いラスティックスタイルのおしゃれなキッチン (アンダーカウンターシンク、フラットパネル扉のキャビネット、赤いキャビネット、御影石カウンター、黒いキッチンパネル、シルバーの調理設備、無垢フローリング) の写真
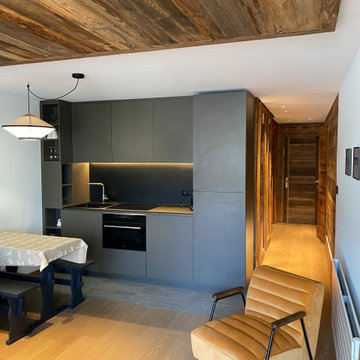
Cuisine optimisé avec caisson en bardage bois vieilli au plafond
グルノーブルにあるラグジュアリーな小さなラスティックスタイルのおしゃれなキッチン (アンダーカウンターシンク、フラットパネル扉のキャビネット、グレーのキャビネット、珪岩カウンター、黒いキッチンパネル、スレートのキッチンパネル、黒い調理設備、淡色無垢フローリング、黒いキッチンカウンター、塗装板張りの天井) の写真
グルノーブルにあるラグジュアリーな小さなラスティックスタイルのおしゃれなキッチン (アンダーカウンターシンク、フラットパネル扉のキャビネット、グレーのキャビネット、珪岩カウンター、黒いキッチンパネル、スレートのキッチンパネル、黒い調理設備、淡色無垢フローリング、黒いキッチンカウンター、塗装板張りの天井) の写真
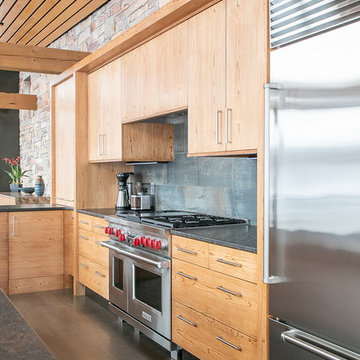
Designer: Paul Dybdahl
Photographer: Shanna Wolf
Designer’s Note: One of the main project goals was to develop a kitchen space that complimented the homes quality while blending elements of the new kitchen space with the homes eclectic materials.
Japanese Ash veneers were chosen for the main body of the kitchen for it's quite linear appeals. Quarter Sawn White Oak, in a natural finish, was chosen for the island to compliment the dark finished Quarter Sawn Oak floor that runs throughout this home.
The west end of the island, under the Walnut top, is a metal finished wood. This was to speak to the metal wrapped fireplace on the west end of the space.
A massive Walnut Log was sourced to create the 2.5" thick 72" long and 45" wide (at widest end) living edge top for an elevated seating area at the island. This was created from two pieces of solid Walnut, sliced and joined in a book-match configuration.
The homeowner loves the new space!!
Cabinets: Premier Custom-Built
Countertops: Leathered Granite The Granite Shop of Madison
Location: Vermont Township, Mt. Horeb, WI
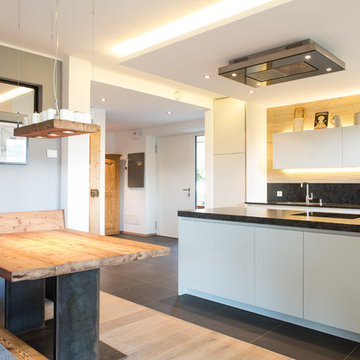
Collaborator: Arch. Franz Kosta
Arch. Federico Campagnino
Photo: Marion Lafogler © 2016 - Houzz
他の地域にある広いラスティックスタイルのおしゃれなキッチン (フラットパネル扉のキャビネット、白いキャビネット、黒いキッチンパネル) の写真
他の地域にある広いラスティックスタイルのおしゃれなキッチン (フラットパネル扉のキャビネット、白いキャビネット、黒いキッチンパネル) の写真
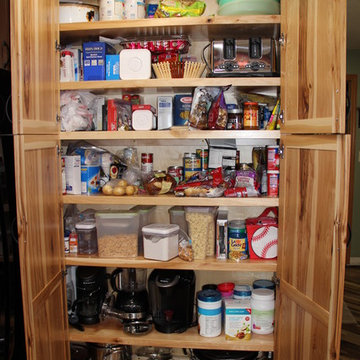
Backwoods Designs LLC
ミネアポリスにあるラグジュアリーな広いラスティックスタイルのおしゃれなキッチン (アンダーカウンターシンク、フラットパネル扉のキャビネット、淡色木目調キャビネット、クオーツストーンカウンター、黒いキッチンパネル、ガラスタイルのキッチンパネル、黒い調理設備、無垢フローリング、アイランドなし) の写真
ミネアポリスにあるラグジュアリーな広いラスティックスタイルのおしゃれなキッチン (アンダーカウンターシンク、フラットパネル扉のキャビネット、淡色木目調キャビネット、クオーツストーンカウンター、黒いキッチンパネル、ガラスタイルのキッチンパネル、黒い調理設備、無垢フローリング、アイランドなし) の写真
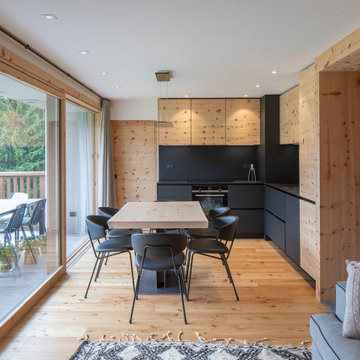
他の地域にあるラスティックスタイルのおしゃれなキッチン (フラットパネル扉のキャビネット、黒いキャビネット、黒いキッチンパネル、黒い調理設備、淡色無垢フローリング、黒いキッチンカウンター) の写真

Aspen Residence by Miller-Roodell Architects
他の地域にあるラスティックスタイルのおしゃれなキッチン (アンダーカウンターシンク、フラットパネル扉のキャビネット、黒いキャビネット、黒いキッチンパネル、無垢フローリング、茶色い床、黒いキッチンカウンター) の写真
他の地域にあるラスティックスタイルのおしゃれなキッチン (アンダーカウンターシンク、フラットパネル扉のキャビネット、黒いキャビネット、黒いキッチンパネル、無垢フローリング、茶色い床、黒いキッチンカウンター) の写真
ラスティックスタイルのキッチン (黒いキッチンパネル、黄色いキッチンパネル、フラットパネル扉のキャビネット) の写真
1