ラスティックスタイルのキッチン (ベージュキッチンパネル、磁器タイルのキッチンパネル、テラコッタタイルのキッチンパネル) の写真
絞り込み:
資材コスト
並び替え:今日の人気順
写真 1〜20 枚目(全 399 枚)
1/5

The design of this home was driven by the owners’ desire for a three-bedroom waterfront home that showcased the spectacular views and park-like setting. As nature lovers, they wanted their home to be organic, minimize any environmental impact on the sensitive site and embrace nature.
This unique home is sited on a high ridge with a 45° slope to the water on the right and a deep ravine on the left. The five-acre site is completely wooded and tree preservation was a major emphasis. Very few trees were removed and special care was taken to protect the trees and environment throughout the project. To further minimize disturbance, grades were not changed and the home was designed to take full advantage of the site’s natural topography. Oak from the home site was re-purposed for the mantle, powder room counter and select furniture.
The visually powerful twin pavilions were born from the need for level ground and parking on an otherwise challenging site. Fill dirt excavated from the main home provided the foundation. All structures are anchored with a natural stone base and exterior materials include timber framing, fir ceilings, shingle siding, a partial metal roof and corten steel walls. Stone, wood, metal and glass transition the exterior to the interior and large wood windows flood the home with light and showcase the setting. Interior finishes include reclaimed heart pine floors, Douglas fir trim, dry-stacked stone, rustic cherry cabinets and soapstone counters.
Exterior spaces include a timber-framed porch, stone patio with fire pit and commanding views of the Occoquan reservoir. A second porch overlooks the ravine and a breezeway connects the garage to the home.
Numerous energy-saving features have been incorporated, including LED lighting, on-demand gas water heating and special insulation. Smart technology helps manage and control the entire house.
Greg Hadley Photography
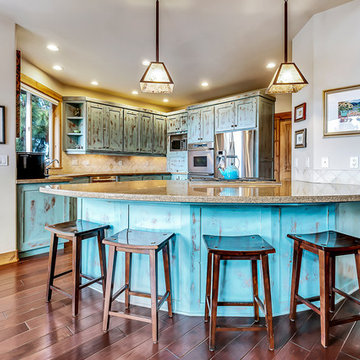
Remodeled kitchen.
Photo by Senneh O'Reilly
他の地域にある高級な中くらいなラスティックスタイルのおしゃれなキッチン (アンダーカウンターシンク、落し込みパネル扉のキャビネット、青いキャビネット、御影石カウンター、ベージュキッチンパネル、磁器タイルのキッチンパネル、シルバーの調理設備、濃色無垢フローリング、茶色い床) の写真
他の地域にある高級な中くらいなラスティックスタイルのおしゃれなキッチン (アンダーカウンターシンク、落し込みパネル扉のキャビネット、青いキャビネット、御影石カウンター、ベージュキッチンパネル、磁器タイルのキッチンパネル、シルバーの調理設備、濃色無垢フローリング、茶色い床) の写真
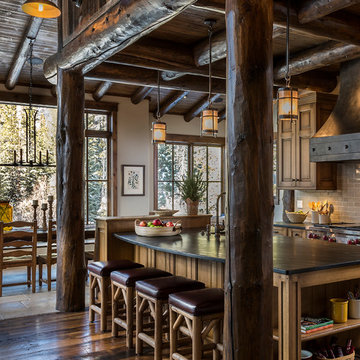
At first glance this rustic kitchen looks so authentic, one would think it was constructed 100 years ago. Situated in the Rocky Mountains, this second home is the gathering place for family ski vacations and is the definition of luxury among the beautiful yet rough terrain. A hand-forged hood boldly stands in the middle of the room, commanding attention even through the sturdy log beams both above and to the sides of the work/gathering space. The view just might get jealous of this kitchen!
Project specs: Custom cabinets by Premier Custom-Built, constructed out of quartered oak. Sub Zero refrigerator and Wolf 48” range. Pendants and hood by Dragon Forge in Colorado.
(Photography, Kimberly Gavin)
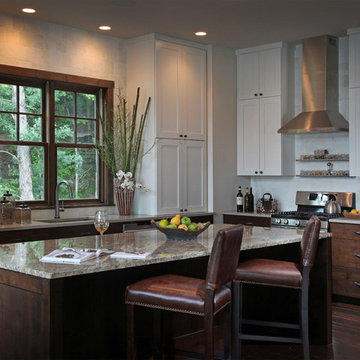
Natural and neutral finishes were selected to provide elegant style to this kitchen with clean lines and contrasting colors for a look we call "Modern Rustic Living". Tumbled square marble tiles create the backsplash and go to the ceiling for a finished look. Modern Rustic Homes

シャーロットにある高級な中くらいなラスティックスタイルのおしゃれなキッチン (アンダーカウンターシンク、シェーカースタイル扉のキャビネット、中間色木目調キャビネット、御影石カウンター、ベージュキッチンパネル、磁器タイルのキッチンパネル、シルバーの調理設備、濃色無垢フローリング) の写真
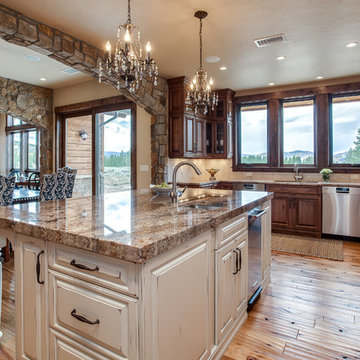
This is a second Colorado home for this family in Frasier Valley. The Cabinets are Crystal Encore Brand In Rustic alder, stained and glazed, as well as White paint with wearing, rub-thru and glaze. Granite Countertops and porcelain backsplash. Hood is a Vent-A-Hood Liner with the surround made by Crystal Cabinetry. Mike T is the designer of this gorgeous kitchen. The Colorado Rockies are the inspiration for this gorgeous kitchen.
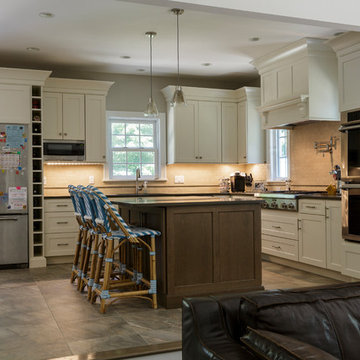
David Dadekian
ブリッジポートにある高級な中くらいなラスティックスタイルのおしゃれなキッチン (アンダーカウンターシンク、シェーカースタイル扉のキャビネット、白いキャビネット、御影石カウンター、ベージュキッチンパネル、磁器タイルのキッチンパネル、シルバーの調理設備、磁器タイルの床、ベージュの床) の写真
ブリッジポートにある高級な中くらいなラスティックスタイルのおしゃれなキッチン (アンダーカウンターシンク、シェーカースタイル扉のキャビネット、白いキャビネット、御影石カウンター、ベージュキッチンパネル、磁器タイルのキッチンパネル、シルバーの調理設備、磁器タイルの床、ベージュの床) の写真
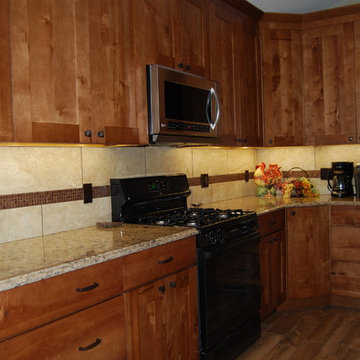
The character maple cabinets give this kitchen a unique rustic feel. The counter tops are a light quartz and the backsplash is a neutral porcelain with a copper mosaic strip. The flooring is also a porcelain tile made to look like wood.
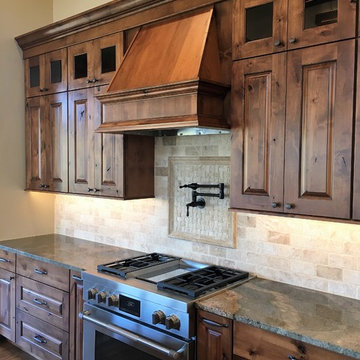
Woodland Cabinetry Rustic Kitchen
デンバーにあるラグジュアリーな広いラスティックスタイルのおしゃれなキッチン (アンダーカウンターシンク、レイズドパネル扉のキャビネット、茶色いキャビネット、御影石カウンター、ベージュキッチンパネル、テラコッタタイルのキッチンパネル、シルバーの調理設備、無垢フローリング) の写真
デンバーにあるラグジュアリーな広いラスティックスタイルのおしゃれなキッチン (アンダーカウンターシンク、レイズドパネル扉のキャビネット、茶色いキャビネット、御影石カウンター、ベージュキッチンパネル、テラコッタタイルのキッチンパネル、シルバーの調理設備、無垢フローリング) の写真

他の地域にある高級な広いラスティックスタイルのおしゃれなキッチン (アンダーカウンターシンク、レイズドパネル扉のキャビネット、ヴィンテージ仕上げキャビネット、珪岩カウンター、ベージュキッチンパネル、磁器タイルのキッチンパネル、シルバーの調理設備、濃色無垢フローリング、茶色い床、マルチカラーのキッチンカウンター) の写真
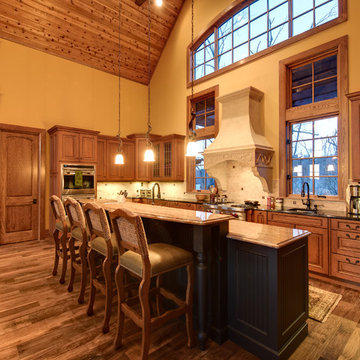
他の地域にある高級な巨大なラスティックスタイルのおしゃれなキッチン (レイズドパネル扉のキャビネット、中間色木目調キャビネット、御影石カウンター、ベージュキッチンパネル、磁器タイルのキッチンパネル、シルバーの調理設備、無垢フローリング、アンダーカウンターシンク) の写真
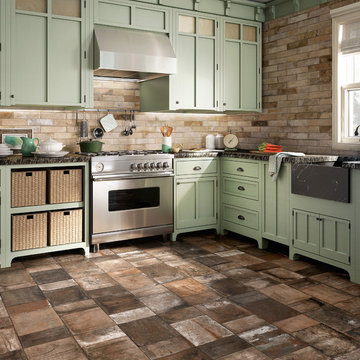
Photo Credit: Sant'Agostino Ceramiche
Tileshop
16216 Raymer Street
Van Nuys, CA 91406
Other California Locations: Berkeley and San Jose
ロサンゼルスにある中くらいなラスティックスタイルのおしゃれなキッチン (一体型シンク、レイズドパネル扉のキャビネット、緑のキャビネット、ライムストーンカウンター、ベージュキッチンパネル、磁器タイルのキッチンパネル、シルバーの調理設備、磁器タイルの床) の写真
ロサンゼルスにある中くらいなラスティックスタイルのおしゃれなキッチン (一体型シンク、レイズドパネル扉のキャビネット、緑のキャビネット、ライムストーンカウンター、ベージュキッチンパネル、磁器タイルのキッチンパネル、シルバーの調理設備、磁器タイルの床) の写真
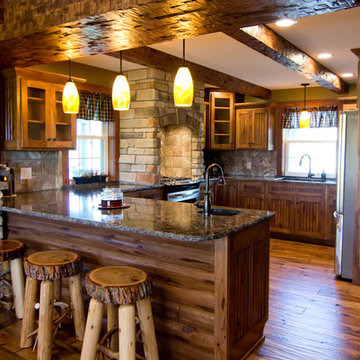
DEB photography
コロンバスにある中くらいなラスティックスタイルのおしゃれなキッチン (アンダーカウンターシンク、シェーカースタイル扉のキャビネット、中間色木目調キャビネット、御影石カウンター、ベージュキッチンパネル、磁器タイルのキッチンパネル、シルバーの調理設備、無垢フローリング、茶色い床、マルチカラーのキッチンカウンター) の写真
コロンバスにある中くらいなラスティックスタイルのおしゃれなキッチン (アンダーカウンターシンク、シェーカースタイル扉のキャビネット、中間色木目調キャビネット、御影石カウンター、ベージュキッチンパネル、磁器タイルのキッチンパネル、シルバーの調理設備、無垢フローリング、茶色い床、マルチカラーのキッチンカウンター) の写真
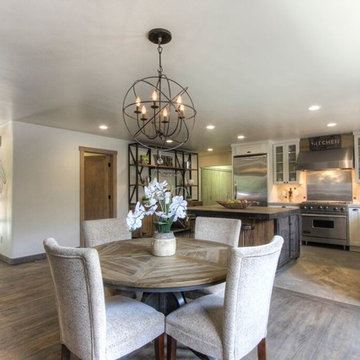
PlanksUSA
オレンジカウンティにある高級な広いラスティックスタイルのおしゃれなキッチン (ダブルシンク、ガラス扉のキャビネット、白いキャビネット、オニキスカウンター、ベージュキッチンパネル、磁器タイルのキッチンパネル、シルバーの調理設備、淡色無垢フローリング) の写真
オレンジカウンティにある高級な広いラスティックスタイルのおしゃれなキッチン (ダブルシンク、ガラス扉のキャビネット、白いキャビネット、オニキスカウンター、ベージュキッチンパネル、磁器タイルのキッチンパネル、シルバーの調理設備、淡色無垢フローリング) の写真
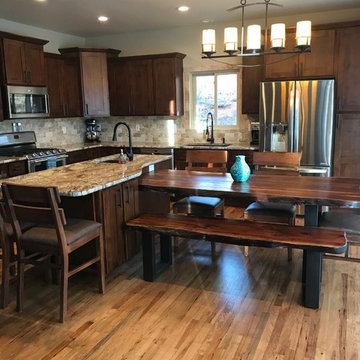
デンバーにあるお手頃価格の中くらいなラスティックスタイルのおしゃれなキッチン (アンダーカウンターシンク、シェーカースタイル扉のキャビネット、中間色木目調キャビネット、御影石カウンター、ベージュキッチンパネル、磁器タイルのキッチンパネル、シルバーの調理設備、無垢フローリング、茶色い床) の写真
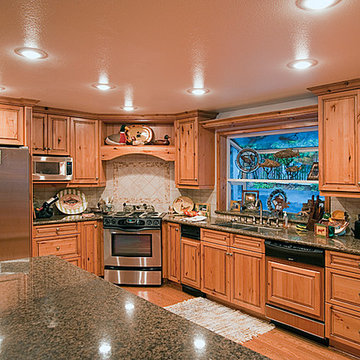
Steven Paul Whitsitt Photography
他の地域にある中くらいなラスティックスタイルのおしゃれなキッチン (アンダーカウンターシンク、レイズドパネル扉のキャビネット、中間色木目調キャビネット、御影石カウンター、ベージュキッチンパネル、磁器タイルのキッチンパネル、シルバーの調理設備、無垢フローリング) の写真
他の地域にある中くらいなラスティックスタイルのおしゃれなキッチン (アンダーカウンターシンク、レイズドパネル扉のキャビネット、中間色木目調キャビネット、御影石カウンター、ベージュキッチンパネル、磁器タイルのキッチンパネル、シルバーの調理設備、無垢フローリング) の写真
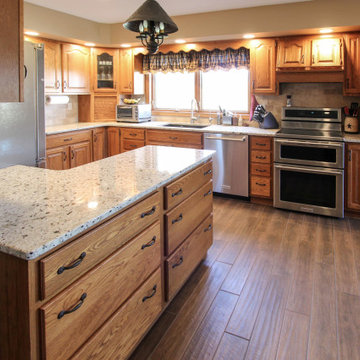
In this kitchen remodel , we relocated existing cabinetry from a wall that was removed and added additional black cabinetry to compliment the new location of the buffet cabinetry and accent the updated layout for the homeowners kitchen and dining room. Medallion Gold Rushmore Raised Panel Oak painted in Carriage Black. New glass was installed in the upper cabinets with new black trim for the existing decorative doors. On the countertop, Mombello granite was installed in the kitchen, on the buffet and in the laundry room. A Blanco diamond equal bowl with low divide was installed in the kitchen and a Blanco Liven sink in the laundry room, both in the color Anthracite. Moen Arbor faucet in Spot Resist Stainless and a Brushed Nickel Petal value was installed in the kitchen. The backsplash is 1x2 Chiseled Durango stone for the buffet area and 3”x6” honed and tumbled Durango stone for the kitchen backsplash. On the floor, 6”x36” Dark Brown porcelain tile was installed. A new staircase, railing and doors were installed leading from the kitchen to the basement area.
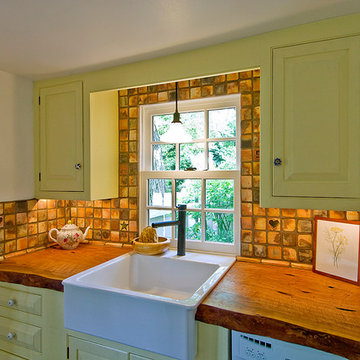
Concrete counter tops and wall tile from Mercer Museum in Doylestown Pa.
フィラデルフィアにあるお手頃価格の小さなラスティックスタイルのおしゃれなキッチン (エプロンフロントシンク、レイズドパネル扉のキャビネット、黄色いキャビネット、テラコッタタイルのキッチンパネル、白い調理設備、スレートの床、アイランドなし、木材カウンター、ベージュキッチンパネル) の写真
フィラデルフィアにあるお手頃価格の小さなラスティックスタイルのおしゃれなキッチン (エプロンフロントシンク、レイズドパネル扉のキャビネット、黄色いキャビネット、テラコッタタイルのキッチンパネル、白い調理設備、スレートの床、アイランドなし、木材カウンター、ベージュキッチンパネル) の写真
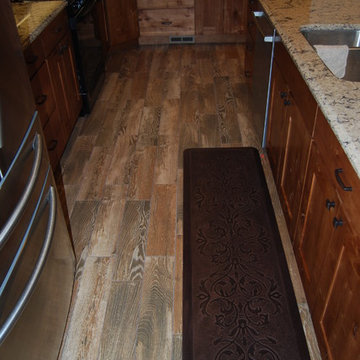
The character maple cabinets give this kitchen a unique rustic feel. The counter tops are a light quartz and the backsplash is a neutral porcelain with a copper mosaic strip. The flooring is also a porcelain tile made to look like wood.
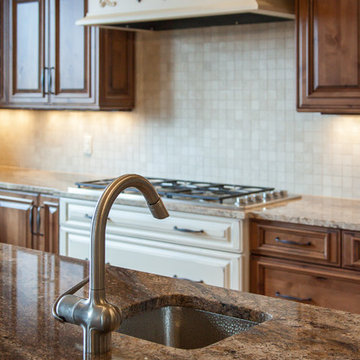
This is a second Colorado home for this family in Frasier Valley. The Cabinets are Crystal Encore Brand In Rustic alder, stained and glazed, as well as White paint with wearing, rub-thru and glaze. Granite Countertops and porcelain backsplash. Hood is a Vent-A-Hood Liner with the surround made by Crystal Cabinetry. Mike T is the designer of this gorgeous kitchen. The Colorado Rockies are the inspiration for this gorgeous kitchen.
ラスティックスタイルのキッチン (ベージュキッチンパネル、磁器タイルのキッチンパネル、テラコッタタイルのキッチンパネル) の写真
1