ラスティックスタイルのキッチン (ベージュキッチンパネル、マルチカラーのキッチンパネル、フラットパネル扉のキャビネット、シェーカースタイル扉のキャビネット、木材カウンター) の写真
絞り込み:
資材コスト
並び替え:今日の人気順
写真 1〜20 枚目(全 96 枚)
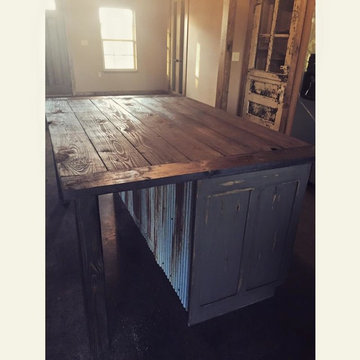
Large island in the middle of the Kitchen
他の地域にある広いラスティックスタイルのおしゃれなアイランドキッチン (フラットパネル扉のキャビネット、中間色木目調キャビネット、木材カウンター、ベージュキッチンパネル、石タイルのキッチンパネル、コンクリートの床) の写真
他の地域にある広いラスティックスタイルのおしゃれなアイランドキッチン (フラットパネル扉のキャビネット、中間色木目調キャビネット、木材カウンター、ベージュキッチンパネル、石タイルのキッチンパネル、コンクリートの床) の写真
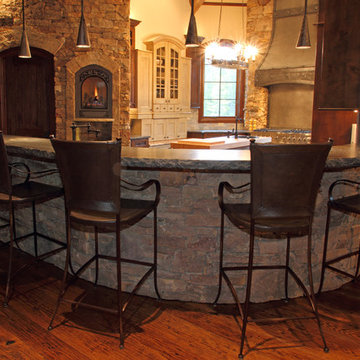
The custom iron hood over the Viking range was created by master blacksmith Craig May at Dragon Forge LTD.
デンバーにある中くらいなラスティックスタイルのおしゃれなキッチン (ドロップインシンク、中間色木目調キャビネット、マルチカラーのキッチンパネル、黒い調理設備、無垢フローリング、シェーカースタイル扉のキャビネット、木材カウンター、石タイルのキッチンパネル) の写真
デンバーにある中くらいなラスティックスタイルのおしゃれなキッチン (ドロップインシンク、中間色木目調キャビネット、マルチカラーのキッチンパネル、黒い調理設備、無垢フローリング、シェーカースタイル扉のキャビネット、木材カウンター、石タイルのキッチンパネル) の写真

Ulrich Designer: Aparna Vijayan
Photography by Peter Rymwid
This kitchen, created for an Englewood family's newly constructed tudor style home, was inspired by the homeowners' numerous family vacations to the Colorado Rockies. They wanted their very own "Rockies style chalet". Designer Aparna Vijayan describes it as "rustic-formal". There are innumerable design features: custom color cabinets, a custom antique copper and bronze hood, slate countertops in the perimeter and island, a peruvian walnut wood countertop in the eating area of the island, exposed beams in the high ceiling, brick work in ceiling, and reclaimed wood flooring, to name some of them. The homeowners also wanted to have, and Aparna delivered, tons of state of the art appliances and large areas for gathering and entertaining. ...Wonder if there are skis behind the door of that armoire - oh, just the fridge and freezer! Still, a chance for snow!
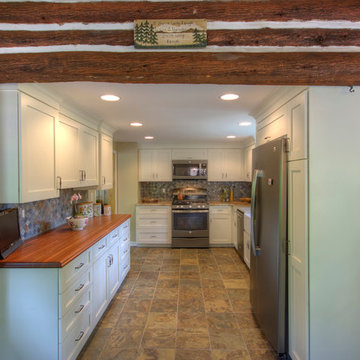
フィラデルフィアにあるお手頃価格の中くらいなラスティックスタイルのおしゃれなキッチン (エプロンフロントシンク、シェーカースタイル扉のキャビネット、白いキャビネット、木材カウンター、マルチカラーのキッチンパネル、石タイルのキッチンパネル、シルバーの調理設備、スレートの床、アイランドなし) の写真

ヒューストンにあるラグジュアリーな広いラスティックスタイルのおしゃれなキッチン (シルバーの調理設備、レンガの床、ダブルシンク、シェーカースタイル扉のキャビネット、中間色木目調キャビネット、木材カウンター、マルチカラーのキッチンパネル、石タイルのキッチンパネル) の写真
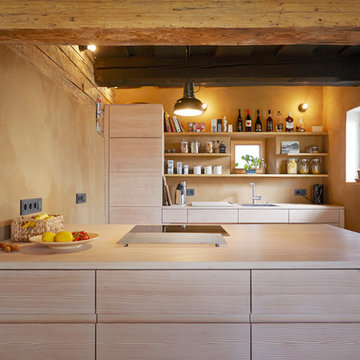
Dielen Douglasie Massiv Select - Oberfläche weiß gelaugt & weiß geölt.
Sowohl auf dem Boden, als auch in der Küche sorgt die pur natur Douglasie für eine behagliche Stimmung und läd zum Wohlfühlen ein. Die gleichmäßigen Strukturen der Select Sortierung laufen über die gesamte Front.
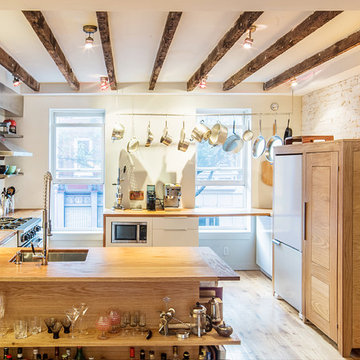
Garrett Matthew
フィラデルフィアにある中くらいなラスティックスタイルのおしゃれなキッチン (アンダーカウンターシンク、フラットパネル扉のキャビネット、中間色木目調キャビネット、木材カウンター、ベージュキッチンパネル、石タイルのキッチンパネル、シルバーの調理設備、淡色無垢フローリング、ベージュの床、茶色いキッチンカウンター) の写真
フィラデルフィアにある中くらいなラスティックスタイルのおしゃれなキッチン (アンダーカウンターシンク、フラットパネル扉のキャビネット、中間色木目調キャビネット、木材カウンター、ベージュキッチンパネル、石タイルのキッチンパネル、シルバーの調理設備、淡色無垢フローリング、ベージュの床、茶色いキッチンカウンター) の写真
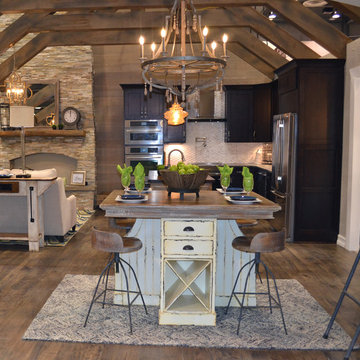
他の地域にある高級な中くらいなラスティックスタイルのおしゃれなキッチン (シェーカースタイル扉のキャビネット、濃色木目調キャビネット、木材カウンター、ベージュキッチンパネル、モザイクタイルのキッチンパネル、シルバーの調理設備、無垢フローリング) の写真
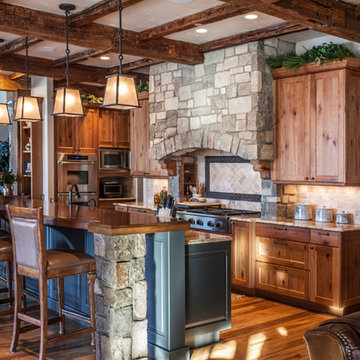
Builder: Ades Design Build; Photography: Lou Costy
デンバーにあるラスティックスタイルのおしゃれなアイランドキッチン (シェーカースタイル扉のキャビネット、中間色木目調キャビネット、木材カウンター、ベージュキッチンパネル、石タイルのキッチンパネル、シルバーの調理設備、無垢フローリング) の写真
デンバーにあるラスティックスタイルのおしゃれなアイランドキッチン (シェーカースタイル扉のキャビネット、中間色木目調キャビネット、木材カウンター、ベージュキッチンパネル、石タイルのキッチンパネル、シルバーの調理設備、無垢フローリング) の写真

Cabinets and Woodwork by Marc Sowers. Photo by Patrick Coulie. Home Designed by EDI Architecture.
アルバカーキにある巨大なラスティックスタイルのおしゃれなキッチン (シェーカースタイル扉のキャビネット、濃色木目調キャビネット、木材カウンター、マルチカラーのキッチンパネル、シルバーの調理設備、アンダーカウンターシンク、石タイルのキッチンパネル、コンクリートの床) の写真
アルバカーキにある巨大なラスティックスタイルのおしゃれなキッチン (シェーカースタイル扉のキャビネット、濃色木目調キャビネット、木材カウンター、マルチカラーのキッチンパネル、シルバーの調理設備、アンダーカウンターシンク、石タイルのキッチンパネル、コンクリートの床) の写真

Tim Murphy - photographer
デンバーにあるラグジュアリーなラスティックスタイルのおしゃれなキッチン (一体型シンク、中間色木目調キャビネット、木材カウンター、マルチカラーのキッチンパネル、茶色いキッチンカウンター、シェーカースタイル扉のキャビネット、ボーダータイルのキッチンパネル、シルバーの調理設備、濃色無垢フローリング、茶色い床) の写真
デンバーにあるラグジュアリーなラスティックスタイルのおしゃれなキッチン (一体型シンク、中間色木目調キャビネット、木材カウンター、マルチカラーのキッチンパネル、茶色いキッチンカウンター、シェーカースタイル扉のキャビネット、ボーダータイルのキッチンパネル、シルバーの調理設備、濃色無垢フローリング、茶色い床) の写真
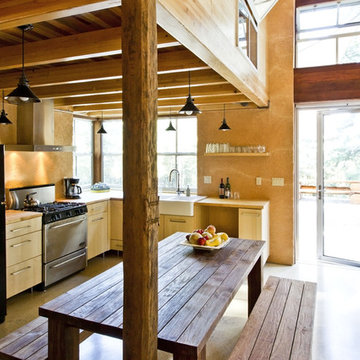
This 872 s.f. off-grid straw-bale project is a getaway home for a San Francisco couple with two active young boys.
© Eric Millette Photography
サクラメントにあるラスティックスタイルのおしゃれなキッチン (エプロンフロントシンク、フラットパネル扉のキャビネット、淡色木目調キャビネット、木材カウンター、アイランドなし、ベージュキッチンパネル) の写真
サクラメントにあるラスティックスタイルのおしゃれなキッチン (エプロンフロントシンク、フラットパネル扉のキャビネット、淡色木目調キャビネット、木材カウンター、アイランドなし、ベージュキッチンパネル) の写真
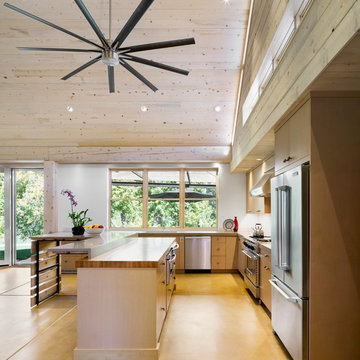
Ross Cooperwaithe
デンバーにあるお手頃価格の中くらいなラスティックスタイルのおしゃれなキッチン (アンダーカウンターシンク、フラットパネル扉のキャビネット、淡色木目調キャビネット、木材カウンター、ベージュキッチンパネル、セラミックタイルのキッチンパネル、シルバーの調理設備、淡色無垢フローリング) の写真
デンバーにあるお手頃価格の中くらいなラスティックスタイルのおしゃれなキッチン (アンダーカウンターシンク、フラットパネル扉のキャビネット、淡色木目調キャビネット、木材カウンター、ベージュキッチンパネル、セラミックタイルのキッチンパネル、シルバーの調理設備、淡色無垢フローリング) の写真

Builder is Legacy DCS, Development is The Reserve at Lake Travis, designer is Carrie Brewer, cabinetry is Austin Woodworks, Photography is James Bruce
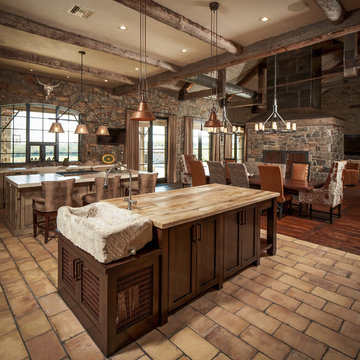
photos by Steve Chenn
ヒューストンにある高級な広いラスティックスタイルのおしゃれなキッチン (濃色木目調キャビネット、ドロップインシンク、シェーカースタイル扉のキャビネット、木材カウンター、マルチカラーのキッチンパネル、レンガのキッチンパネル、レンガの床、ベージュの床) の写真
ヒューストンにある高級な広いラスティックスタイルのおしゃれなキッチン (濃色木目調キャビネット、ドロップインシンク、シェーカースタイル扉のキャビネット、木材カウンター、マルチカラーのキッチンパネル、レンガのキッチンパネル、レンガの床、ベージュの床) の写真
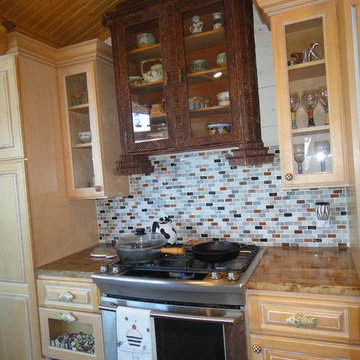
This unique cabin began as an ordinary ranch house with a million dollar Lake Norfork view. The layout was chopped up with too small of kitchen and baths. One bath that served two bedrooms was only accessible through one bedroom. We valted all of the ceilings and finished them with wood. Only closing in the porch, we rearranged the entire house. It is not only dramatic, it is functional and full of excellent craftsmanship. Howard Shannon drew all of the plans.
Photos by Claudia Shannon
Claudia Shannon
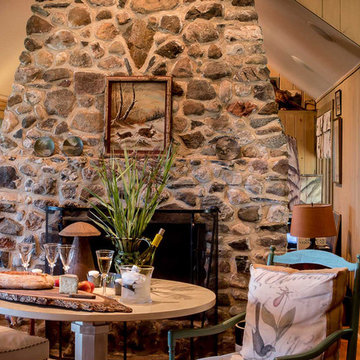
Fireplace in kitchen
シカゴにあるラグジュアリーな小さなラスティックスタイルのおしゃれなキッチン (一体型シンク、フラットパネル扉のキャビネット、黒いキャビネット、木材カウンター、マルチカラーのキッチンパネル、セラミックタイルのキッチンパネル、黒い調理設備、スレートの床) の写真
シカゴにあるラグジュアリーな小さなラスティックスタイルのおしゃれなキッチン (一体型シンク、フラットパネル扉のキャビネット、黒いキャビネット、木材カウンター、マルチカラーのキッチンパネル、セラミックタイルのキッチンパネル、黒い調理設備、スレートの床) の写真
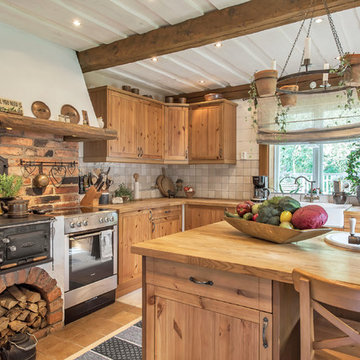
Best of homes
ストックホルムにある高級な中くらいなラスティックスタイルのおしゃれなキッチン (エプロンフロントシンク、シェーカースタイル扉のキャビネット、淡色木目調キャビネット、木材カウンター、ベージュキッチンパネル、セラミックタイルのキッチンパネル、シルバーの調理設備、セラミックタイルの床) の写真
ストックホルムにある高級な中くらいなラスティックスタイルのおしゃれなキッチン (エプロンフロントシンク、シェーカースタイル扉のキャビネット、淡色木目調キャビネット、木材カウンター、ベージュキッチンパネル、セラミックタイルのキッチンパネル、シルバーの調理設備、セラミックタイルの床) の写真
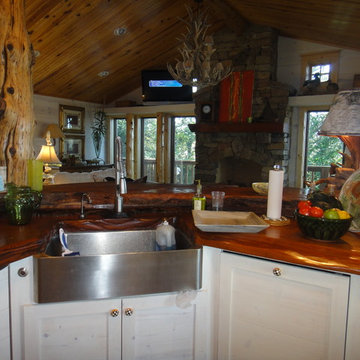
This unique cabin began as an ordinary ranch house with a million dollar Lake Norfork view. The layout was chopped up with too small of kitchen and baths. One bath that served two bedrooms was only accessible through one bedroom. We valted all of the ceilings and finished them with wood. Only closing in the porch, we rearranged the entire house. It is not only dramatic, it is functional and full of excellent craftsmanship. Howard Shannon drew all of the plans.
Photos by Claudia Shannon
Claudia Shannon
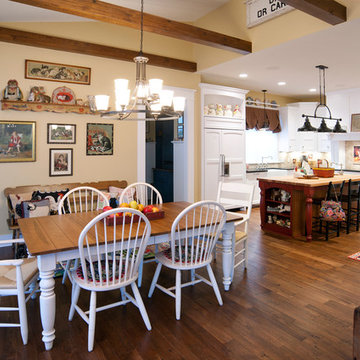
ラスティックスタイルのおしゃれなキッチン (エプロンフロントシンク、シェーカースタイル扉のキャビネット、白いキャビネット、ベージュキッチンパネル、パネルと同色の調理設備、木材カウンター、無垢フローリング、表し梁) の写真
ラスティックスタイルのキッチン (ベージュキッチンパネル、マルチカラーのキッチンパネル、フラットパネル扉のキャビネット、シェーカースタイル扉のキャビネット、木材カウンター) の写真
1