ラスティックスタイルのキッチン (白い調理設備、表し梁) の写真
絞り込み:
資材コスト
並び替え:今日の人気順
写真 1〜20 枚目(全 34 枚)
1/4

Objectifs :
-> Créer un appartement indépendant de la maison principale
-> Faciliter la mise en œuvre du projet : auto construction
-> Créer un espace nuit et un espace de jour bien distincts en limitant les cloisons
-> Aménager l’espace
Nous avons débuté ce projet de rénovation de maison en 2021.
Les propriétaires ont fait l’acquisition d’une grande maison de 240m2 dans les hauteurs de Chambéry, avec pour objectif de la rénover eux-même au cours des prochaines années.
Pour vivre sur place en même temps que les travaux, ils ont souhaité commencer par rénover un appartement attenant à la maison. Nous avons dessiné un plan leur permettant de raccorder facilement une cuisine au réseau existant. Pour cela nous avons imaginé une estrade afin de faire passer les réseaux au dessus de la dalle. Sur l’estrade se trouve la chambre et la salle de bain.
L’atout de cet appartement reste la véranda située dans la continuité du séjour, elle est pensée comme un jardin d’hiver. Elle apporte un espace de vie baigné de lumière en connexion directe avec la nature.
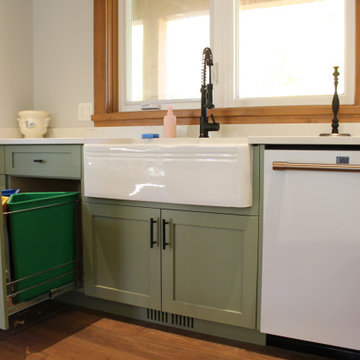
トロントにある中くらいなラスティックスタイルのおしゃれなキッチン (エプロンフロントシンク、シェーカースタイル扉のキャビネット、緑のキャビネット、クオーツストーンカウンター、緑のキッチンパネル、モザイクタイルのキッチンパネル、白い調理設備、濃色無垢フローリング、白いキッチンカウンター、表し梁) の写真
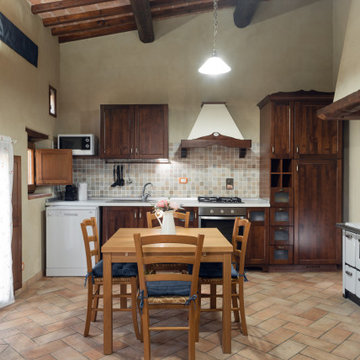
Committenti: Francesca & Davide. Ripresa fotografica: impiego obiettivo 24mm su pieno formato; macchina su treppiedi con allineamento ortogonale dell'inquadratura; impiego luce naturale esistente con l'ausilio di luci flash e luci continue 5500°K. Post-produzione: aggiustamenti base immagine; fusione manuale di livelli con differente esposizione per produrre un'immagine ad alto intervallo dinamico ma realistica; rimozione elementi di disturbo. Obiettivo commerciale: realizzazione fotografie di complemento ad annunci su siti web di affitti come Airbnb, Booking, eccetera; pubblicità su social network.
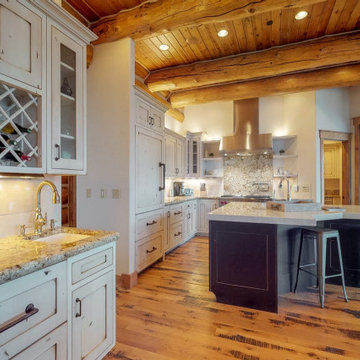
This kitchen is expansive with a huge island with sink which is also a seating area, PLUS a breakfast island with bar seating, wine storage, and a butler pantry which is basically a whole other kitchen!
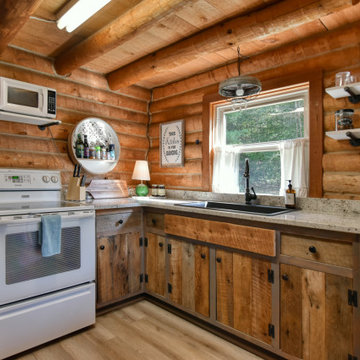
ナッシュビルにあるラスティックスタイルのおしゃれなL型キッチン (ドロップインシンク、フラットパネル扉のキャビネット、中間色木目調キャビネット、木材のキッチンパネル、白い調理設備、淡色無垢フローリング、表し梁、板張り天井) の写真
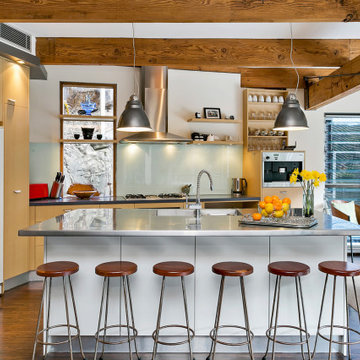
Open Plan Kitchen
シドニーにある低価格の広いラスティックスタイルのおしゃれなキッチン (一体型シンク、フラットパネル扉のキャビネット、中間色木目調キャビネット、緑のキッチンパネル、ガラス板のキッチンパネル、白い調理設備、濃色無垢フローリング、茶色い床、黒いキッチンカウンター、表し梁) の写真
シドニーにある低価格の広いラスティックスタイルのおしゃれなキッチン (一体型シンク、フラットパネル扉のキャビネット、中間色木目調キャビネット、緑のキッチンパネル、ガラス板のキッチンパネル、白い調理設備、濃色無垢フローリング、茶色い床、黒いキッチンカウンター、表し梁) の写真
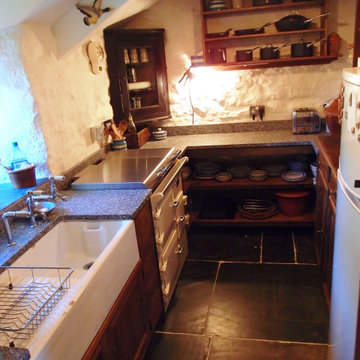
A listed very old cottage was in need of a new kitchen that would be sympathetic to the space and the chestnut dresser the client already had.To maximise the space, we moved the Everhot cooker from the end wall to the side. We were then able to utilise the corners better with an open shelving unit made out of reclaimed pine and oak.a new sink unit with cupboard with drawers and doors was also made and 2 pull-out worktops added to provide more work surface and a breakfast table. The height of the ceiling also allowed us to fit a shelving unit for the pots and pans and free up the lower shelves.

Soft green viens in the Vermont Danby marble on the backsplash and counters picks up the cabinetry collor. the beams overhead extend from the kitchen, through the dining room, and into the living room beyond.
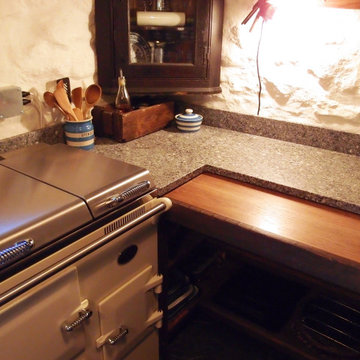
A listed very old cottage was in need of a new kitchen that would be sympathetic to the space and the chestnut dresser the client already had.To maximise the space, we moved the Everhot cooker from the end wall to the side. We were then able to utilise the corners better with an open shelving unit made out of reclaimed pine and oak.a new sink unit with cupboard with drawers and doors was also made and 2 pull-out worktops added to provide more work surface and a breakfast table. The height of the ceiling also allowed us to fit a shelving unit for the pots and pans and free up the lower shelves.
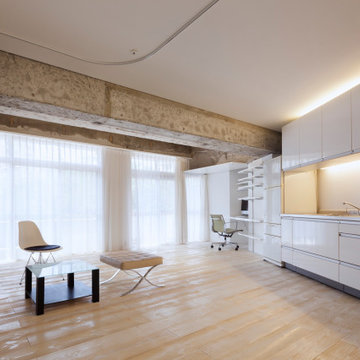
2012年まで住んでいた自邸です。
都内のマンションの一室を最小限のリノベーションをして生活することを考えました。
小割りにされてた部屋の間仕切りを取り払い大きなワンルームに、造作天井はベットスペースエリアだけにして、鉄筋コンクリートの柱や梁・壁などを現しにして、必要な家具や棚を片側の壁の一面にキッチンと合わせて集めています。
ワンルームをカーテンで仕切り、夜だけベットルームにしたり、洗面脱衣所を耐水性のあるエナメルのカーテンで使う時だけ囲っています。
結果、桜の木を前に柔らかい境界による大らかで最大限のリノベーションになりました。
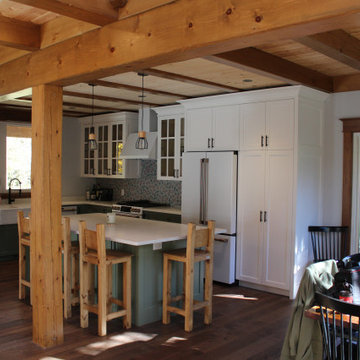
トロントにある中くらいなラスティックスタイルのおしゃれなキッチン (エプロンフロントシンク、シェーカースタイル扉のキャビネット、緑のキャビネット、クオーツストーンカウンター、緑のキッチンパネル、モザイクタイルのキッチンパネル、白い調理設備、濃色無垢フローリング、白いキッチンカウンター、表し梁) の写真
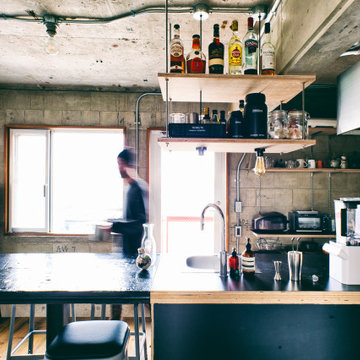
父子二代の、こだわりが共鳴する家
1990年代、父が建てたRCブロック造の箱型建築。
手塩に掛けて造ったこの家に、息子が戻ってくることになった。
3階の寝室二間をLDKに改造し、二世帯住宅へと改修する計画。
クローゼットを解体して空間を拡張し、クロス張りの壁と天井は剥がしてコンクリートの素肌を顕しに。
電気配線は鉄管を通してきり廻し、照明の入切には手作りのトグルスイッチを採用した。
足元はボルドーパインの床で内装を引き締め、ダイニングを兼ねたキッチンは、
積層合板とヴィンテージウッドを組み合わせたカスタムメイド。
白壁部分は、住み手本人の手によるマットなペンキ塗装で仕上げられた。
父子二代のこだわりが室内で共鳴する、密度の高い空間が誕生した。
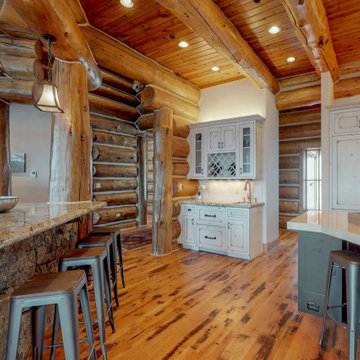
This kitchen is expansive with a huge island with sink which is also a seating area, PLUS a breakfast island with bar seating, wine storage, and a butler pantry which is basically a whole other kitchen!
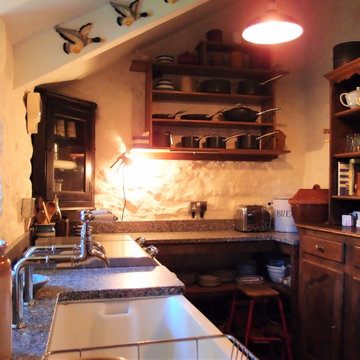
A listed very old cottage was in need of a new kitchen that would be sympathetic to the space and the chestnut dresser the client already had.To maximise the space, we moved the Everhot cooker from the end wall to the side. We were then able to utilise the corners better with an open shelving unit made out of reclaimed pine and oak.a new sink unit with cupboard with drawers and doors was also made and 2 pull-out worktops added to provide more work surface and a breakfast table. The height of the ceiling also allowed us to fit a shelving unit for the pots and pans and free up the lower shelves.
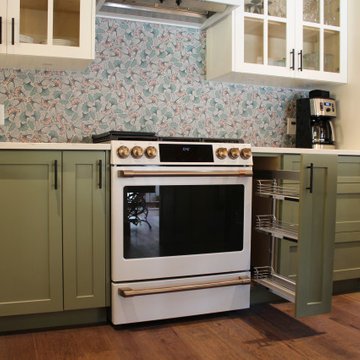
トロントにある中くらいなラスティックスタイルのおしゃれなキッチン (エプロンフロントシンク、シェーカースタイル扉のキャビネット、緑のキャビネット、クオーツストーンカウンター、緑のキッチンパネル、モザイクタイルのキッチンパネル、白い調理設備、濃色無垢フローリング、白いキッチンカウンター、表し梁) の写真
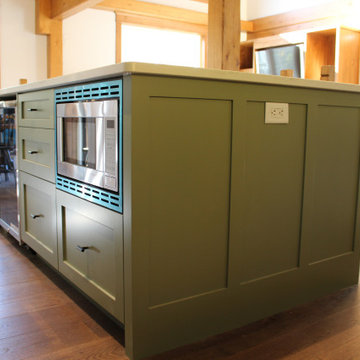
トロントにある中くらいなラスティックスタイルのおしゃれなキッチン (エプロンフロントシンク、シェーカースタイル扉のキャビネット、緑のキャビネット、クオーツストーンカウンター、緑のキッチンパネル、モザイクタイルのキッチンパネル、白い調理設備、濃色無垢フローリング、白いキッチンカウンター、表し梁) の写真
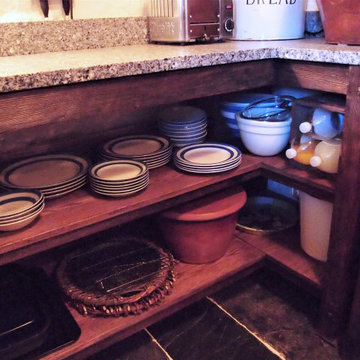
A listed very old cottage was in need of a new kitchen that would be sympathetic to the space and the chestnut dresser the client already had.To maximise the space, we moved the Everhot cooker from the end wall to the side. We were then able to utilise the corners better with an open shelving unit made out of reclaimed pine and oak.a new sink unit with cupboard with drawers and doors was also made and 2 pull-out worktops added to provide more work surface and a breakfast table. The height of the ceiling also allowed us to fit a shelving unit for the pots and pans and free up the lower shelves.
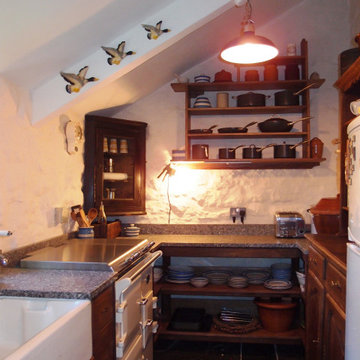
A listed very old cottage was in need of a new kitchen that would be sympathetic to the space and the chestnut dresser the client already had.To maximise the space, we moved the Everhot cooker from the end wall to the side. We were then able to utilise the corners better with an open shelving unit made out of reclaimed pine and oak.a new sink unit with cupboard with drawers and doors was also made and 2 pull-out worktops added to provide more work surface and a breakfast table. The height of the ceiling also allowed us to fit a shelving unit for the pots and pans and free up the lower shelves.
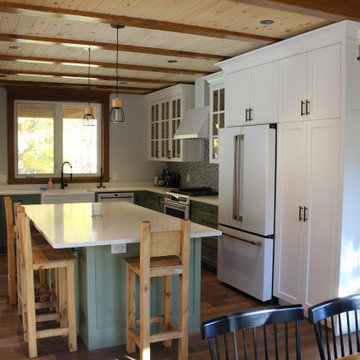
トロントにある中くらいなラスティックスタイルのおしゃれなキッチン (エプロンフロントシンク、シェーカースタイル扉のキャビネット、緑のキャビネット、クオーツストーンカウンター、緑のキッチンパネル、モザイクタイルのキッチンパネル、白い調理設備、濃色無垢フローリング、白いキッチンカウンター、表し梁) の写真
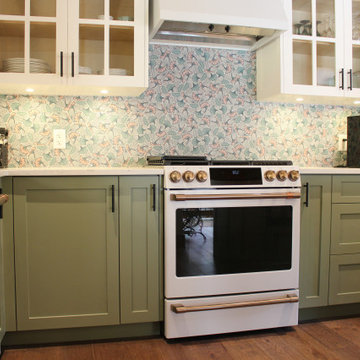
トロントにある中くらいなラスティックスタイルのおしゃれなキッチン (エプロンフロントシンク、シェーカースタイル扉のキャビネット、緑のキャビネット、クオーツストーンカウンター、緑のキッチンパネル、モザイクタイルのキッチンパネル、白い調理設備、濃色無垢フローリング、白いキッチンカウンター、表し梁) の写真
ラスティックスタイルのキッチン (白い調理設備、表し梁) の写真
1