ラスティックスタイルのキッチン (シルバーの調理設備、クッションフロア) の写真
絞り込み:
資材コスト
並び替え:今日の人気順
写真 1〜20 枚目(全 593 枚)
1/4
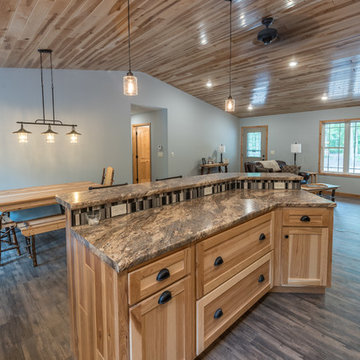
ミネアポリスにある中くらいなラスティックスタイルのおしゃれなキッチン (ドロップインシンク、シェーカースタイル扉のキャビネット、淡色木目調キャビネット、御影石カウンター、マルチカラーのキッチンパネル、ガラスタイルのキッチンパネル、シルバーの調理設備、クッションフロア、茶色い床、マルチカラーのキッチンカウンター) の写真
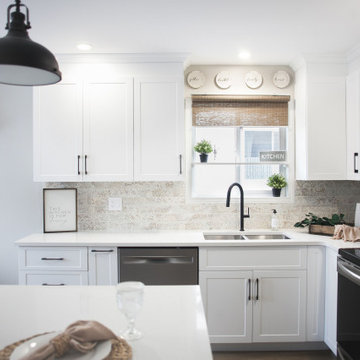
トロントにあるラスティックスタイルのおしゃれなキッチン (ダブルシンク、シェーカースタイル扉のキャビネット、白いキャビネット、クオーツストーンカウンター、セラミックタイルのキッチンパネル、シルバーの調理設備、クッションフロア、ベージュの床、白いキッチンカウンター) の写真
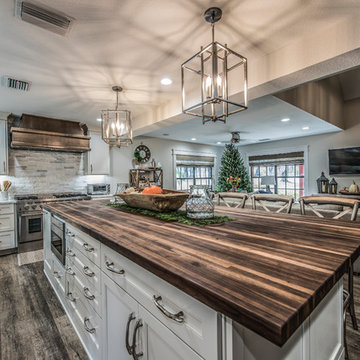
Photos by Project Focus Photography and designed by Amy Smith
タンパにある高級な広いラスティックスタイルのおしゃれなキッチン (エプロンフロントシンク、落し込みパネル扉のキャビネット、白いキャビネット、木材カウンター、白いキッチンパネル、石タイルのキッチンパネル、シルバーの調理設備、クッションフロア、茶色い床) の写真
タンパにある高級な広いラスティックスタイルのおしゃれなキッチン (エプロンフロントシンク、落し込みパネル扉のキャビネット、白いキャビネット、木材カウンター、白いキッチンパネル、石タイルのキッチンパネル、シルバーの調理設備、クッションフロア、茶色い床) の写真
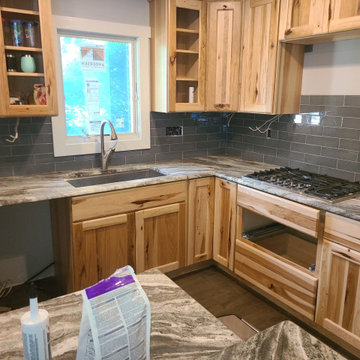
This charming rustic cabin inspired open concept kitchen renovation features knotty hickory shaker cabinets, granite countertops, glass backsplash, stainless steel appliances and luxury vinyl plank flooring. This once tiny closed in kitchen and dining room now have an open mountain retreat feel.
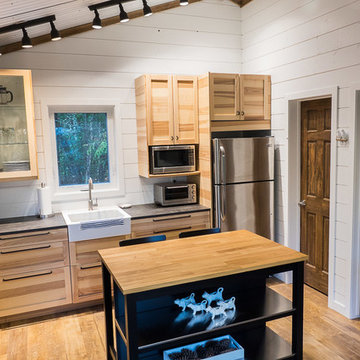
他の地域にあるお手頃価格の小さなラスティックスタイルのおしゃれなキッチン (エプロンフロントシンク、シェーカースタイル扉のキャビネット、淡色木目調キャビネット、クオーツストーンカウンター、白いキッチンパネル、木材のキッチンパネル、シルバーの調理設備、クッションフロア、茶色い床) の写真
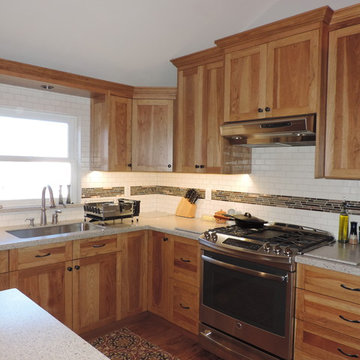
Decker Cabinets
カンザスシティにある中くらいなラスティックスタイルのおしゃれなキッチン (アンダーカウンターシンク、シェーカースタイル扉のキャビネット、中間色木目調キャビネット、人工大理石カウンター、白いキッチンパネル、サブウェイタイルのキッチンパネル、シルバーの調理設備、クッションフロア) の写真
カンザスシティにある中くらいなラスティックスタイルのおしゃれなキッチン (アンダーカウンターシンク、シェーカースタイル扉のキャビネット、中間色木目調キャビネット、人工大理石カウンター、白いキッチンパネル、サブウェイタイルのキッチンパネル、シルバーの調理設備、クッションフロア) の写真
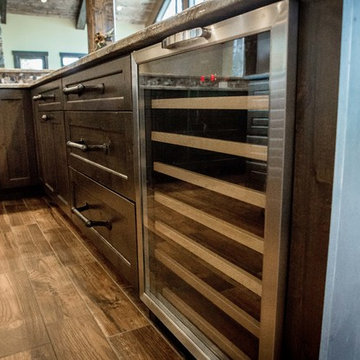
Julie Sahr Photography - Bricelyn, MN
他の地域にある高級な広いラスティックスタイルのおしゃれなキッチン (アンダーカウンターシンク、シェーカースタイル扉のキャビネット、濃色木目調キャビネット、御影石カウンター、マルチカラーのキッチンパネル、モザイクタイルのキッチンパネル、シルバーの調理設備、クッションフロア、茶色い床) の写真
他の地域にある高級な広いラスティックスタイルのおしゃれなキッチン (アンダーカウンターシンク、シェーカースタイル扉のキャビネット、濃色木目調キャビネット、御影石カウンター、マルチカラーのキッチンパネル、モザイクタイルのキッチンパネル、シルバーの調理設備、クッションフロア、茶色い床) の写真
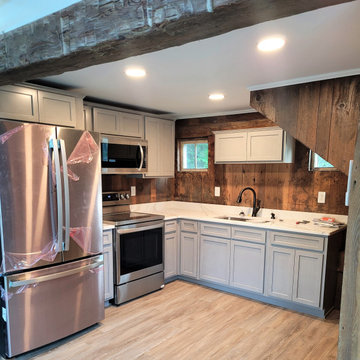
The kitchen may be tiny, but it was efficiently laid out by our skilled designer.
ボストンにある低価格の小さなラスティックスタイルのおしゃれなキッチン (アンダーカウンターシンク、シェーカースタイル扉のキャビネット、グレーのキャビネット、クオーツストーンカウンター、白いキッチンパネル、クオーツストーンのキッチンパネル、シルバーの調理設備、クッションフロア、アイランドなし、茶色い床、白いキッチンカウンター、表し梁) の写真
ボストンにある低価格の小さなラスティックスタイルのおしゃれなキッチン (アンダーカウンターシンク、シェーカースタイル扉のキャビネット、グレーのキャビネット、クオーツストーンカウンター、白いキッチンパネル、クオーツストーンのキッチンパネル、シルバーの調理設備、クッションフロア、アイランドなし、茶色い床、白いキッチンカウンター、表し梁) の写真
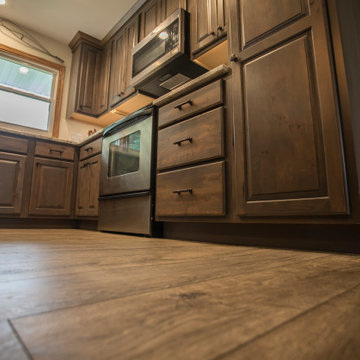
Beautiful kitchen remodel with an oversized island that seats 6 people!
シーダーラピッズにあるラスティックスタイルのおしゃれなキッチン (アンダーカウンターシンク、レイズドパネル扉のキャビネット、中間色木目調キャビネット、御影石カウンター、御影石のキッチンパネル、シルバーの調理設備、クッションフロア、茶色い床) の写真
シーダーラピッズにあるラスティックスタイルのおしゃれなキッチン (アンダーカウンターシンク、レイズドパネル扉のキャビネット、中間色木目調キャビネット、御影石カウンター、御影石のキッチンパネル、シルバーの調理設備、クッションフロア、茶色い床) の写真
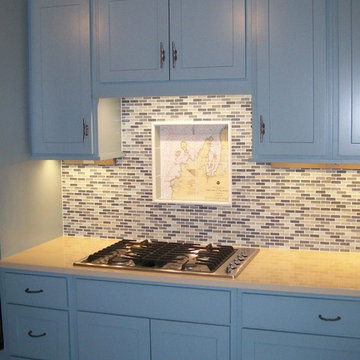
他の地域にある高級な中くらいなラスティックスタイルのおしゃれなキッチン (エプロンフロントシンク、シェーカースタイル扉のキャビネット、青いキャビネット、ライムストーンカウンター、マルチカラーのキッチンパネル、ガラスタイルのキッチンパネル、シルバーの調理設備、クッションフロア、アイランドなし) の写真
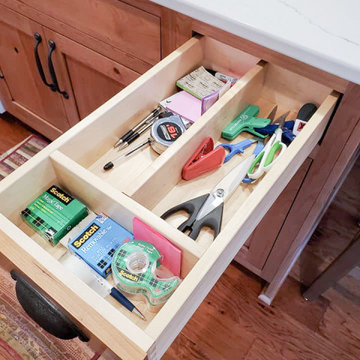
With the rustic wood and dark hardware contrasting the white quartz counters, this kitchen remodel turned out great! A wall was knocked down to completely open up the space to the rest of the house.

他の地域にあるお手頃価格の小さなラスティックスタイルのおしゃれなキッチン (アンダーカウンターシンク、ガラス扉のキャビネット、グレーのキャビネット、クオーツストーンカウンター、白いキッチンパネル、石タイルのキッチンパネル、シルバーの調理設備、クッションフロア) の写真
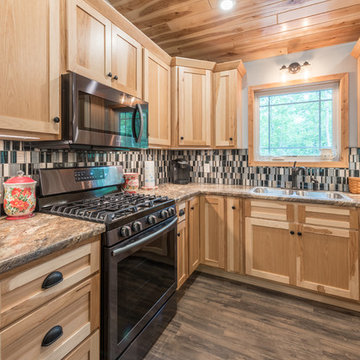
ミネアポリスにあるお手頃価格の中くらいなラスティックスタイルのおしゃれなキッチン (アンダーカウンターシンク、シェーカースタイル扉のキャビネット、淡色木目調キャビネット、ラミネートカウンター、マルチカラーのキッチンパネル、モザイクタイルのキッチンパネル、シルバーの調理設備、クッションフロア、茶色い床、マルチカラーのキッチンカウンター) の写真
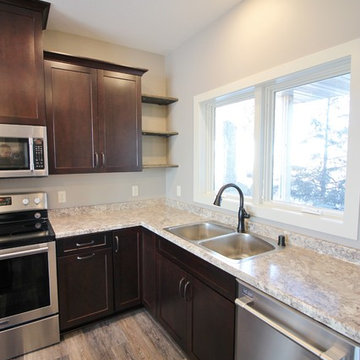
R. Henry Construction
ミネアポリスにある中くらいなラスティックスタイルのおしゃれなキッチン (ドロップインシンク、シェーカースタイル扉のキャビネット、濃色木目調キャビネット、ラミネートカウンター、シルバーの調理設備、クッションフロア) の写真
ミネアポリスにある中くらいなラスティックスタイルのおしゃれなキッチン (ドロップインシンク、シェーカースタイル扉のキャビネット、濃色木目調キャビネット、ラミネートカウンター、シルバーの調理設備、クッションフロア) の写真
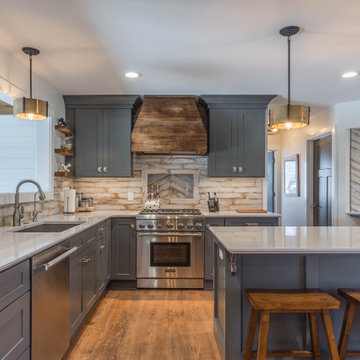
デトロイトにあるお手頃価格の中くらいなラスティックスタイルのおしゃれなキッチン (アンダーカウンターシンク、落し込みパネル扉のキャビネット、グレーのキャビネット、クオーツストーンカウンター、ベージュキッチンパネル、磁器タイルのキッチンパネル、シルバーの調理設備、クッションフロア、茶色い床、白いキッチンカウンター、板張り天井) の写真

This lakeside retreat has been in the family for generations & is lovingly referred to as "the magnet" because it pulls friends and family together. When rebuilding on their family's land, our priority was to create the same feeling for generations to come.
This new build project included all interior & exterior architectural design features including lighting, flooring, tile, countertop, cabinet, appliance, hardware & plumbing fixture selections. My client opted in for an all inclusive design experience including space planning, furniture & decor specifications to create a move in ready retreat for their family to enjoy for years & years to come.
It was an honor designing this family's dream house & will leave you wanting a little slice of waterfront paradise of your own!
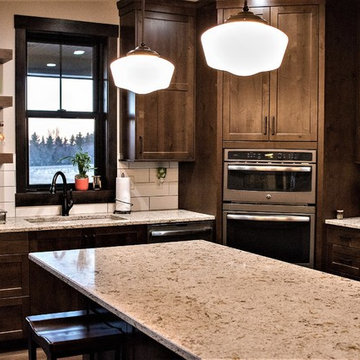
他の地域にある高級な中くらいなラスティックスタイルのおしゃれなキッチン (アンダーカウンターシンク、シェーカースタイル扉のキャビネット、濃色木目調キャビネット、クオーツストーンカウンター、白いキッチンパネル、セラミックタイルのキッチンパネル、シルバーの調理設備、クッションフロア、茶色い床、マルチカラーのキッチンカウンター) の写真
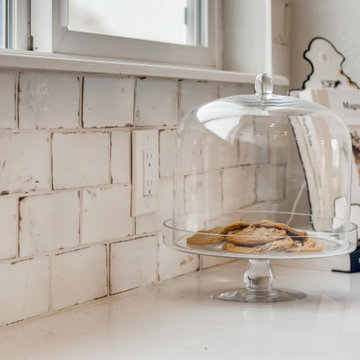
Rustic White Brick Tile Backsplash displayed behind a cookie jar.
デンバーにあるお手頃価格の広いラスティックスタイルのおしゃれなキッチン (エプロンフロントシンク、落し込みパネル扉のキャビネット、白いキャビネット、珪岩カウンター、白いキッチンパネル、サブウェイタイルのキッチンパネル、シルバーの調理設備、クッションフロア、ベージュの床、白いキッチンカウンター) の写真
デンバーにあるお手頃価格の広いラスティックスタイルのおしゃれなキッチン (エプロンフロントシンク、落し込みパネル扉のキャビネット、白いキャビネット、珪岩カウンター、白いキッチンパネル、サブウェイタイルのキッチンパネル、シルバーの調理設備、クッションフロア、ベージュの床、白いキッチンカウンター) の写真

Morey Remodeling Group's kitchen design and remodel helped this multi-generational household in Garden Grove, CA achieve their desire to have two cooking areas and additional storage. The custom mix and match cabinetry finished in Dovetail Grey and Navy Hale were designed to provide more efficient access to spices and other kitchen related items. Flat Black hardware was added for a hint of contrast. Durable Pental Quartz counter tops in Venoso with Carrara white polished marble interlocking pattern backsplash tile is displayed behind the range and undermount sink areas. Energy efficient LED light fixtures and under counter task lighting enhances the entire space. The flooring is Paradigm water proof luxury vinyl.
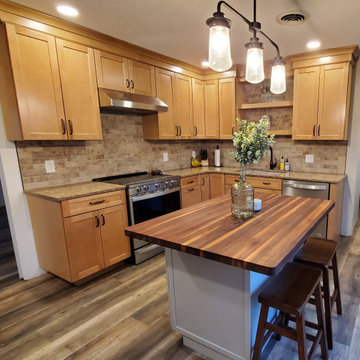
Updated "Rustic" warm, inviting kitchen. With a brown undertone on lightly stained Maple cabinets, quartz counterop on perimeter and natural walnut butcherblock on a painted gray island. Lots of neutral tones with lots of interest.
ラスティックスタイルのキッチン (シルバーの調理設備、クッションフロア) の写真
1