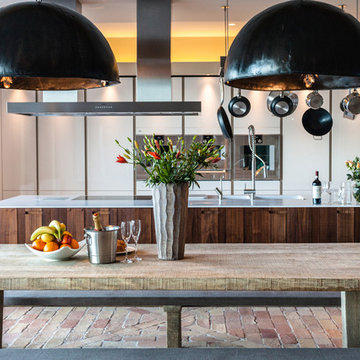ラスティックスタイルのLDK (パネルと同色の調理設備、フラットパネル扉のキャビネット) の写真
絞り込み:
資材コスト
並び替え:今日の人気順
写真 1〜20 枚目(全 136 枚)
1/5

他の地域にあるラグジュアリーな広いラスティックスタイルのおしゃれなキッチン (ダブルシンク、フラットパネル扉のキャビネット、淡色木目調キャビネット、御影石カウンター、木材のキッチンパネル、パネルと同色の調理設備、無垢フローリング、茶色い床、青いキッチンカウンター、板張り天井) の写真
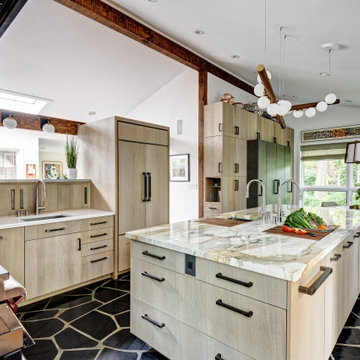
This is a great house. Perched high on a private, heavily wooded site, it has a rustic contemporary aesthetic. Vaulted ceilings, sky lights, large windows and natural materials punctuate the main spaces. The existing large format mosaic slate floor grabs your attention upon entering the home extending throughout the foyer, kitchen, and family room.
Specific requirements included a larger island with workspace for each of the homeowners featuring a homemade pasta station which requires small appliances on lift-up mechanisms as well as a custom-designed pasta drying rack. Both chefs wanted their own prep sink on the island complete with a garbage “shoot” which we concealed below sliding cutting boards. A second and overwhelming requirement was storage for a large collection of dishes, serving platters, specialty utensils, cooking equipment and such. To meet those needs we took the opportunity to get creative with storage: sliding doors were designed for a coffee station adjacent to the main sink; hid the steam oven, microwave and toaster oven within a stainless steel niche hidden behind pantry doors; added a narrow base cabinet adjacent to the range for their large spice collection; concealed a small broom closet behind the refrigerator; and filled the only available wall with full-height storage complete with a small niche for charging phones and organizing mail. We added 48” high base cabinets behind the main sink to function as a bar/buffet counter as well as overflow for kitchen items.
The client’s existing vintage commercial grade Wolf stove and hood commands attention with a tall backdrop of exposed brick from the fireplace in the adjacent living room. We loved the rustic appeal of the brick along with the existing wood beams, and complimented those elements with wired brushed white oak cabinets. The grayish stain ties in the floor color while the slab door style brings a modern element to the space. We lightened the color scheme with a mix of white marble and quartz countertops. The waterfall countertop adjacent to the dining table shows off the amazing veining of the marble while adding contrast to the floor. Special materials are used throughout, featured on the textured leather-wrapped pantry doors, patina zinc bar countertop, and hand-stitched leather cabinet hardware. We took advantage of the tall ceilings by adding two walnut linear pendants over the island that create a sculptural effect and coordinated them with the new dining pendant and three wall sconces on the beam over the main sink.

The minimalist kitchen occupies a corner of the open living space, adjacent to both dining area and screened porch.
マンチェスターにある広いラスティックスタイルのおしゃれなキッチン (アンダーカウンターシンク、フラットパネル扉のキャビネット、淡色木目調キャビネット、大理石カウンター、白いキッチンパネル、大理石のキッチンパネル、パネルと同色の調理設備、無垢フローリング、茶色い床、白いキッチンカウンター、三角天井) の写真
マンチェスターにある広いラスティックスタイルのおしゃれなキッチン (アンダーカウンターシンク、フラットパネル扉のキャビネット、淡色木目調キャビネット、大理石カウンター、白いキッチンパネル、大理石のキッチンパネル、パネルと同色の調理設備、無垢フローリング、茶色い床、白いキッチンカウンター、三角天井) の写真

Kitchen | Custom home Studio of LS3P ASSOCIATES LTD. | Photo by Inspiro8 Studio.
他の地域にあるラグジュアリーな広いラスティックスタイルのおしゃれなキッチン (淡色無垢フローリング、パネルと同色の調理設備、フラットパネル扉のキャビネット、淡色木目調キャビネット、アンダーカウンターシンク、人工大理石カウンター、グレーのキッチンパネル、石タイルのキッチンパネル、ベージュの床) の写真
他の地域にあるラグジュアリーな広いラスティックスタイルのおしゃれなキッチン (淡色無垢フローリング、パネルと同色の調理設備、フラットパネル扉のキャビネット、淡色木目調キャビネット、アンダーカウンターシンク、人工大理石カウンター、グレーのキッチンパネル、石タイルのキッチンパネル、ベージュの床) の写真
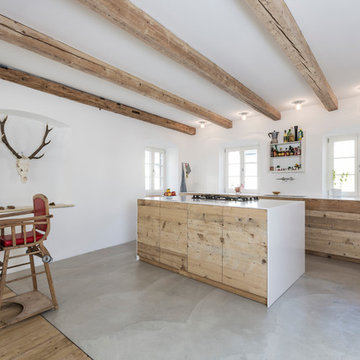
Küche mit Fronten aus alten Dielen hergestellt , Arbeitsplatte Corian , Wandverbau Verputzt
Foto : Andreas Kern
ミュンヘンにある高級な広いラスティックスタイルのおしゃれなキッチン (フラットパネル扉のキャビネット、淡色木目調キャビネット、コンクリートの床、アンダーカウンターシンク、人工大理石カウンター、白いキッチンパネル、パネルと同色の調理設備) の写真
ミュンヘンにある高級な広いラスティックスタイルのおしゃれなキッチン (フラットパネル扉のキャビネット、淡色木目調キャビネット、コンクリートの床、アンダーカウンターシンク、人工大理石カウンター、白いキッチンパネル、パネルと同色の調理設備) の写真

Glo European Windows A7 series was carefully selected for the Elk Ridge Passive House because of their High Solar Heat Gain Coefficient which allows the home to absorb free solar heat, and a low U-value to retain this heat once the sunsets. The A7 windows were an excellent choice for durability and the ability to remain resilient in the harsh winter climate. Glo’s European hardware ensures smooth operation for fresh air and ventilation. The A7 windows from Glo were an easy choice for the Elk Ridge Passive House project.
Gabe Border Photography
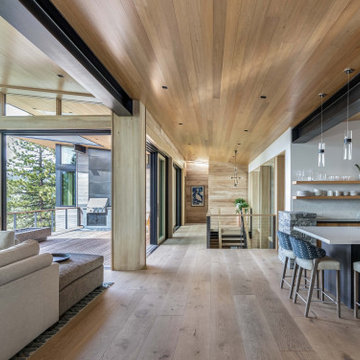
Heath Ceramics, custom furniture
他の地域にあるラグジュアリーな広いラスティックスタイルのおしゃれなキッチン (フラットパネル扉のキャビネット、クオーツストーンカウンター、白いキッチンパネル、セラミックタイルのキッチンパネル、パネルと同色の調理設備、板張り天井) の写真
他の地域にあるラグジュアリーな広いラスティックスタイルのおしゃれなキッチン (フラットパネル扉のキャビネット、クオーツストーンカウンター、白いキッチンパネル、セラミックタイルのキッチンパネル、パネルと同色の調理設備、板張り天井) の写真
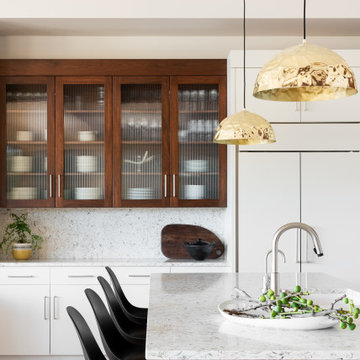
他の地域にある高級な広いラスティックスタイルのおしゃれなキッチン (アンダーカウンターシンク、フラットパネル扉のキャビネット、濃色木目調キャビネット、クオーツストーンカウンター、白いキッチンパネル、石スラブのキッチンパネル、パネルと同色の調理設備、淡色無垢フローリング、茶色い床、白いキッチンカウンター) の写真
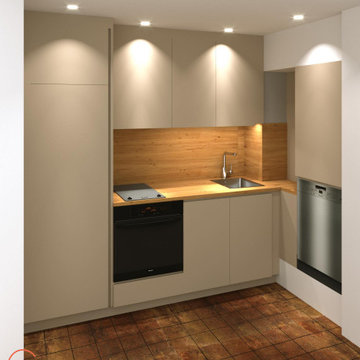
Le projet vise à rénover la cuisine d’un appartement situé à la Salle les Alpes.
La volonté des clients était de pouvoir intégrer un lave-vaisselle, de retrouver un linéaire de plan de travail utile et de rafraîchir cet espace.
Grâce à un dossier d'inspirations, ils ont pu se projeter et affiner leurs choix. Deux propositions ont été réalisées avec différentes dispositions et esthétiques.
Depuis, les travaux ont été réalisés.
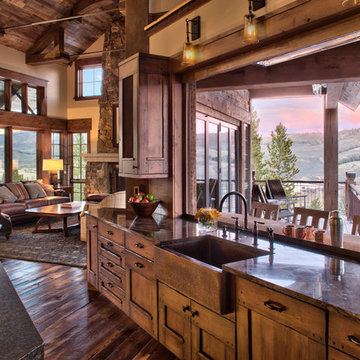
Jason McConathy
デンバーにあるラスティックスタイルのおしゃれなキッチン (エプロンフロントシンク、フラットパネル扉のキャビネット、中間色木目調キャビネット、御影石カウンター、ベージュキッチンパネル、磁器タイルのキッチンパネル、パネルと同色の調理設備、濃色無垢フローリング) の写真
デンバーにあるラスティックスタイルのおしゃれなキッチン (エプロンフロントシンク、フラットパネル扉のキャビネット、中間色木目調キャビネット、御影石カウンター、ベージュキッチンパネル、磁器タイルのキッチンパネル、パネルと同色の調理設備、濃色無垢フローリング) の写真
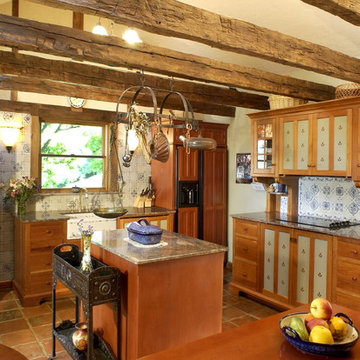
The kitchen in this restored New Jersey farmhouse is completely open to the foyer and great room. The owners needed a low-tech look to properly integrate the kitchen into the period open beam style of the living areas. Six workstations were used to hide three ovens, a dishwasher and all the small appliances.
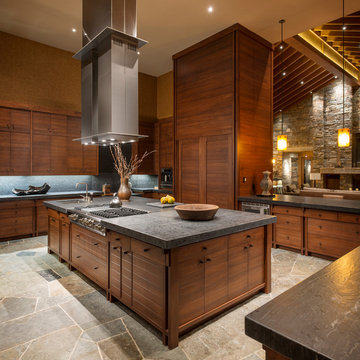
シアトルにあるラスティックスタイルのおしゃれなキッチン (アンダーカウンターシンク、フラットパネル扉のキャビネット、中間色木目調キャビネット、グレーのキッチンパネル、パネルと同色の調理設備、セラミックタイルの床) の写真

A cook's kitchen! This open plan is perfect for entertaining and cooking. The chic counterstools add interest and texture. Love the dark teal breakfast dining area.
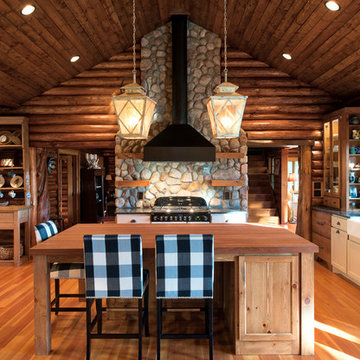
ミネアポリスにある中くらいなラスティックスタイルのおしゃれなキッチン (エプロンフロントシンク、フラットパネル扉のキャビネット、白いキャビネット、御影石カウンター、茶色いキッチンパネル、木材のキッチンパネル、パネルと同色の調理設備、茶色い床、無垢フローリング) の写真
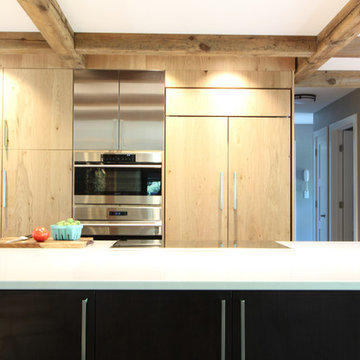
Stainless steel doors and a drawer front (not pictured) are on the tall cabinet that features the wolf steam oven and wolf wall oven. The 42" subzero was paneled with cabinetry and was installed in a flush inset application so that the doors of the refrigerator are flush with the doors on the oven cabinet (& pantry cabinet on the far left). The island has the 36" induction cooktop, a down draft exhaust system and a prep sink...it's a cooks dream!
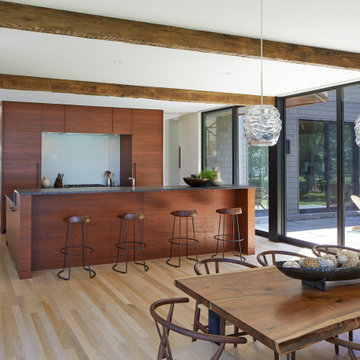
View of kitchen from dining area.
ワシントンD.C.にある高級な広いラスティックスタイルのおしゃれなキッチン (アンダーカウンターシンク、フラットパネル扉のキャビネット、濃色木目調キャビネット、御影石カウンター、白いキッチンパネル、ガラス板のキッチンパネル、パネルと同色の調理設備、淡色無垢フローリング、グレーのキッチンカウンター、表し梁) の写真
ワシントンD.C.にある高級な広いラスティックスタイルのおしゃれなキッチン (アンダーカウンターシンク、フラットパネル扉のキャビネット、濃色木目調キャビネット、御影石カウンター、白いキッチンパネル、ガラス板のキッチンパネル、パネルと同色の調理設備、淡色無垢フローリング、グレーのキッチンカウンター、表し梁) の写真
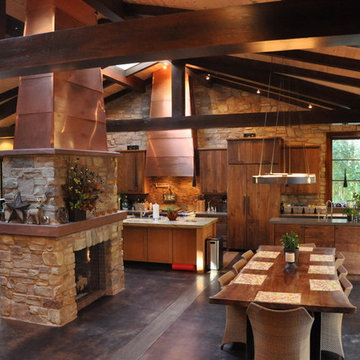
36' x 36' Great Room with central double-sided gas fireplace, Matching copper hoods for fireplace and range, kitchen along far wall. Dining table ahead and to the right, TV behind chimney with viewing to left and pool table on left. Stained concrete floors with hydronic heating.

ラスティックスタイルのおしゃれなキッチン (淡色無垢フローリング、表し梁、シングルシンク、フラットパネル扉のキャビネット、黒いキャビネット、ラミネートカウンター、ベージュキッチンパネル、木材のキッチンパネル、パネルと同色の調理設備、アイランドなし、ベージュのキッチンカウンター、窓) の写真
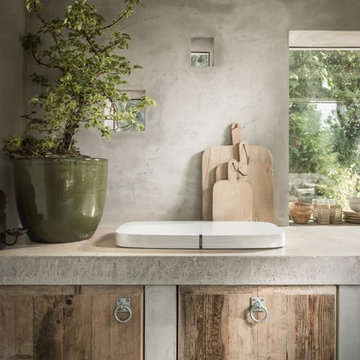
Unique Home Stays
コーンウォールにある小さなラスティックスタイルのおしゃれなキッチン (フラットパネル扉のキャビネット、中間色木目調キャビネット、コンクリートカウンター、パネルと同色の調理設備、コンクリートの床、アイランドなし、ベージュの床、ベージュのキッチンカウンター) の写真
コーンウォールにある小さなラスティックスタイルのおしゃれなキッチン (フラットパネル扉のキャビネット、中間色木目調キャビネット、コンクリートカウンター、パネルと同色の調理設備、コンクリートの床、アイランドなし、ベージュの床、ベージュのキッチンカウンター) の写真
ラスティックスタイルのLDK (パネルと同色の調理設備、フラットパネル扉のキャビネット) の写真
1
