ラスティックスタイルのI型キッチン (パネルと同色の調理設備、フラットパネル扉のキャビネット、シェーカースタイル扉のキャビネット) の写真
絞り込み:
資材コスト
並び替え:今日の人気順
写真 1〜20 枚目(全 81 枚)
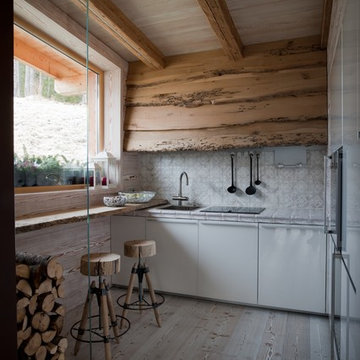
他の地域にある小さなラスティックスタイルのおしゃれなキッチン (シングルシンク、フラットパネル扉のキャビネット、白いキャビネット、マルチカラーのキッチンパネル、パネルと同色の調理設備、淡色無垢フローリング、アイランドなし、ベージュの床) の写真

David O. Marlow Photography
デンバーにあるラグジュアリーな中くらいなラスティックスタイルのおしゃれなキッチン (アンダーカウンターシンク、フラットパネル扉のキャビネット、淡色木目調キャビネット、大理石カウンター、茶色いキッチンパネル、木材のキッチンパネル、パネルと同色の調理設備、無垢フローリング、アイランドなし) の写真
デンバーにあるラグジュアリーな中くらいなラスティックスタイルのおしゃれなキッチン (アンダーカウンターシンク、フラットパネル扉のキャビネット、淡色木目調キャビネット、大理石カウンター、茶色いキッチンパネル、木材のキッチンパネル、パネルと同色の調理設備、無垢フローリング、アイランドなし) の写真
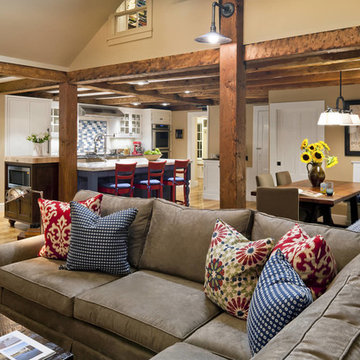
ボストンにある高級な広いラスティックスタイルのおしゃれなキッチン (エプロンフロントシンク、シェーカースタイル扉のキャビネット、青いキャビネット、大理石カウンター、白いキッチンパネル、サブウェイタイルのキッチンパネル、パネルと同色の調理設備、無垢フローリング、茶色い床) の写真
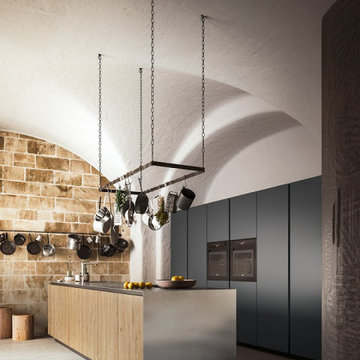
Brick walls and wooden beams bring texture and interest to the kitchen making it more rustic, stylish, elegant vintage feel.
オースティンにあるお手頃価格の中くらいなラスティックスタイルのおしゃれなキッチン (ドロップインシンク、フラットパネル扉のキャビネット、グレーのキャビネット、人工大理石カウンター、白いキッチンパネル、石タイルのキッチンパネル、パネルと同色の調理設備、淡色無垢フローリング、茶色い床、グレーのキッチンカウンター、板張り天井) の写真
オースティンにあるお手頃価格の中くらいなラスティックスタイルのおしゃれなキッチン (ドロップインシンク、フラットパネル扉のキャビネット、グレーのキャビネット、人工大理石カウンター、白いキッチンパネル、石タイルのキッチンパネル、パネルと同色の調理設備、淡色無垢フローリング、茶色い床、グレーのキッチンカウンター、板張り天井) の写真
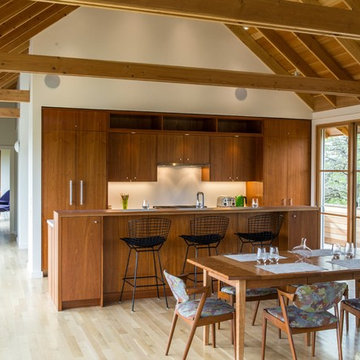
Peter Vanderwarker
ボストンにあるお手頃価格の中くらいなラスティックスタイルのおしゃれなキッチン (淡色無垢フローリング、フラットパネル扉のキャビネット、濃色木目調キャビネット、パネルと同色の調理設備、ベージュの床) の写真
ボストンにあるお手頃価格の中くらいなラスティックスタイルのおしゃれなキッチン (淡色無垢フローリング、フラットパネル扉のキャビネット、濃色木目調キャビネット、パネルと同色の調理設備、ベージュの床) の写真
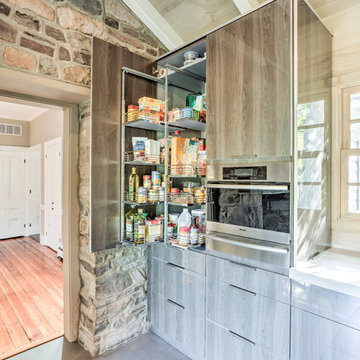
This kitchen was designed to accentuate the existing farmhouse structure with it's natural river landscape surrounding the property. Incorporating large french doors and floor to ceiling windows maximizes the views of the river and allows for plenty of natural lighting. The reflective Diamond Gloss finish on the cabinetry is a sharp contrast to the rustic barn board and exposed wood beams. Industrial accents can be found throughout this home, marrying the old with the new.
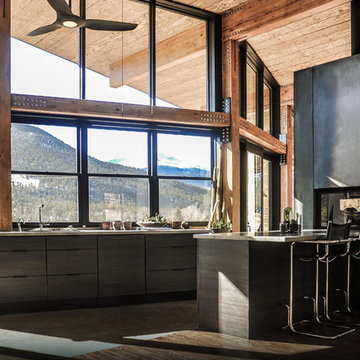
DUTCHish.com
Nestled at the foot of Rocky Mountain National Park is a modern cabin that celebrates the outdoors. The home wraps up from the site, framing the Great Room with views of the meadows and mountain range beyond.
The kitchen design is shrouded in natural, raw materials. Steel, concrete, and timber beams frame spectacular views of the environment beyond.
Keep it simple: rustic materials meet modern form to make a timeless home. The owners sought a space that enabled them to engage with the grandeur of the Rockies, embodied their beliefs in sustainability and provided a home for entertaining friends and guests alike.
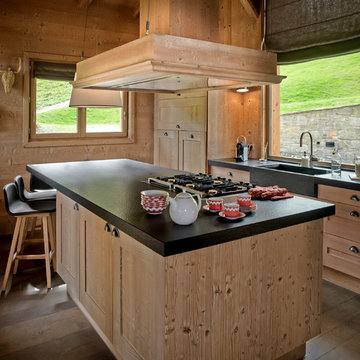
Constructeur : Grosset Janin
Crédit Photo : L'Atelier du Cyclope
パリにあるお手頃価格の中くらいなラスティックスタイルのおしゃれなキッチン (一体型シンク、シェーカースタイル扉のキャビネット、淡色木目調キャビネット、パネルと同色の調理設備、無垢フローリング) の写真
パリにあるお手頃価格の中くらいなラスティックスタイルのおしゃれなキッチン (一体型シンク、シェーカースタイル扉のキャビネット、淡色木目調キャビネット、パネルと同色の調理設備、無垢フローリング) の写真
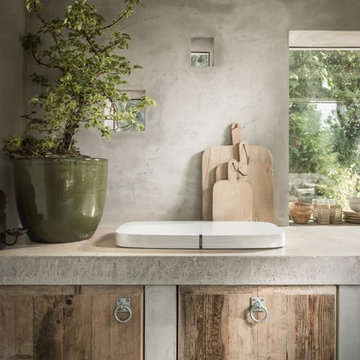
Unique Home Stays
コーンウォールにある小さなラスティックスタイルのおしゃれなキッチン (フラットパネル扉のキャビネット、中間色木目調キャビネット、コンクリートカウンター、パネルと同色の調理設備、コンクリートの床、アイランドなし、ベージュの床、ベージュのキッチンカウンター) の写真
コーンウォールにある小さなラスティックスタイルのおしゃれなキッチン (フラットパネル扉のキャビネット、中間色木目調キャビネット、コンクリートカウンター、パネルと同色の調理設備、コンクリートの床、アイランドなし、ベージュの床、ベージュのキッチンカウンター) の写真
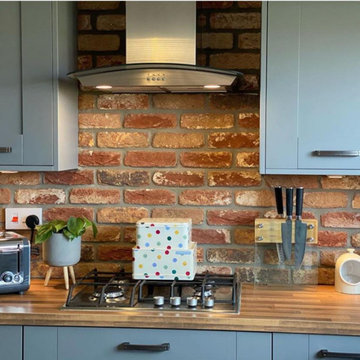
A beautiful kitchen, warmed up with our Atique Blend Brick Slips.
他の地域にある低価格の小さなラスティックスタイルのおしゃれなキッチン (シェーカースタイル扉のキャビネット、グレーのキャビネット、木材カウンター、レンガのキッチンパネル、パネルと同色の調理設備、ダブルシンク) の写真
他の地域にある低価格の小さなラスティックスタイルのおしゃれなキッチン (シェーカースタイル扉のキャビネット、グレーのキャビネット、木材カウンター、レンガのキッチンパネル、パネルと同色の調理設備、ダブルシンク) の写真
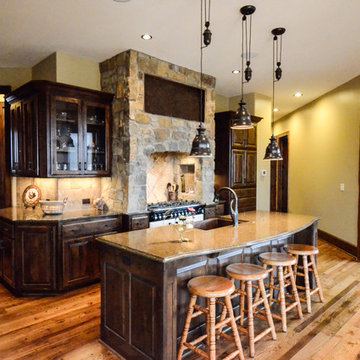
カンザスシティにあるラグジュアリーな広いラスティックスタイルのおしゃれなキッチン (エプロンフロントシンク、シェーカースタイル扉のキャビネット、濃色木目調キャビネット、クオーツストーンカウンター、茶色いキッチンパネル、セラミックタイルのキッチンパネル、パネルと同色の調理設備、無垢フローリング) の写真
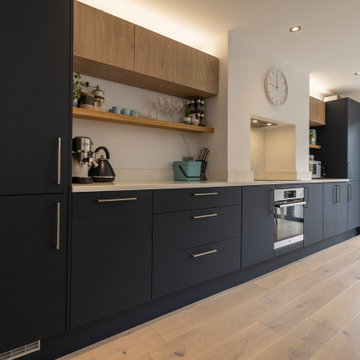
Kitchen extension to enlarge the original space and add a kitchen dining area. Smart, dark blue and light wood cabinetry interspersed with white worktops and light wood flooring. Interiors picked to complement the colour scheme in the form of a blue sofa, white wooden dining table, and white clock with light-coloured numerical demarcations. Skylights allow the light to bounce around the room, and bifold doors add the beautiful, final touch to this project.
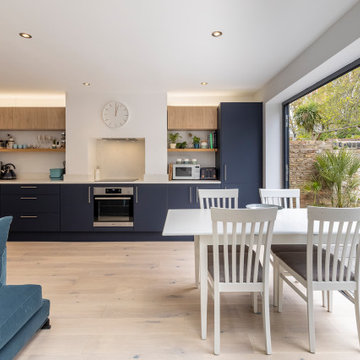
Kitchen extension to enlarge the original space and add a kitchen dining area. Smart, dark blue and light wood cabinetry interspersed with white worktops and light wood flooring. Interiors picked to complement the colour scheme in the form of a blue sofa, white wooden dining table, and white clock with light-coloured numerical demarcations. Skylights allow the light to bounce around the room, and bifold doors add the beautiful, final touch to this project.
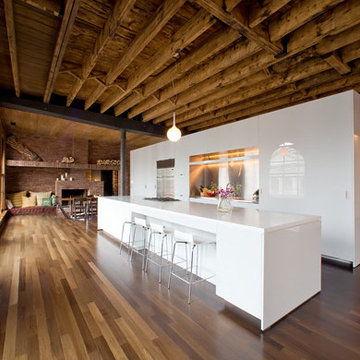
Stylish modern kitchen
Photo Credit: Nicholas Ruel
モントリオールにある高級な広いラスティックスタイルのおしゃれなキッチン (フラットパネル扉のキャビネット、白いキャビネット、パネルと同色の調理設備、無垢フローリング、茶色い床) の写真
モントリオールにある高級な広いラスティックスタイルのおしゃれなキッチン (フラットパネル扉のキャビネット、白いキャビネット、パネルと同色の調理設備、無垢フローリング、茶色い床) の写真

アトランタにあるお手頃価格の小さなラスティックスタイルのおしゃれなキッチン (アンダーカウンターシンク、フラットパネル扉のキャビネット、淡色木目調キャビネット、御影石カウンター、茶色いキッチンパネル、レンガのキッチンパネル、パネルと同色の調理設備、濃色無垢フローリング、アイランドなし、茶色い床、マルチカラーのキッチンカウンター) の写真
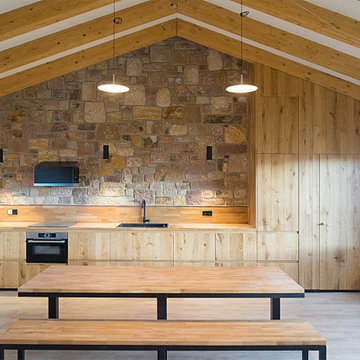
El proyecto está ubicado en un pequeño pueblo de montaña en el Valle de Alto Campoo y se originó a partir de la adaptación a las condiciones locales y las antiguas técnicas de mampostería de piedra con cubierta inclinada, para una mejor integración con el entorno.
El programa, coherente con el estilo de vida actual, se desarrolla adoptando un esquema lineal, reduciendo al mínimo los pasillos y diferenciando los espacios de día y de noche. Así la sala de estar, situada en el centro de la casa, se abre hacia el sureste a través de un ventanal que permite disfrutar de las impresionantes vistas hacia el valle y las montañas. Los dormitorios se sitúan en el ala suroeste, la zona más privada. Gracias a su generosa altura, un entrepiso en la parte superior del baño, permite dos lugares adicionales para dormir.
La casa es muy respetuosa con el medio ambiente en términos estéticos y técnicos, y está diseñada y construida con extrema atención y cuidado por los detalles. Las vastas paredes exteriores de piedra contrastan con el cálido y delicado ambiente interior, gracias a la estructura y los detalles de madera.
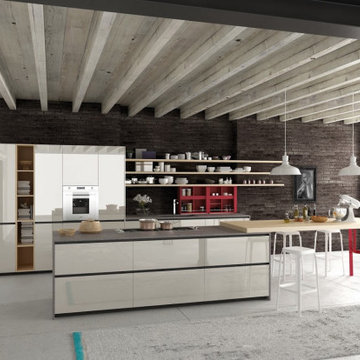
Brick walls and wooden beams bring texture and interest to the kitchen making it more rustic, stylish, elegant vintage feel.
オースティンにあるお手頃価格の中くらいなラスティックスタイルのおしゃれなキッチン (ドロップインシンク、フラットパネル扉のキャビネット、グレーのキャビネット、人工大理石カウンター、白いキッチンパネル、石タイルのキッチンパネル、パネルと同色の調理設備、淡色無垢フローリング、茶色い床、グレーのキッチンカウンター、板張り天井) の写真
オースティンにあるお手頃価格の中くらいなラスティックスタイルのおしゃれなキッチン (ドロップインシンク、フラットパネル扉のキャビネット、グレーのキャビネット、人工大理石カウンター、白いキッチンパネル、石タイルのキッチンパネル、パネルと同色の調理設備、淡色無垢フローリング、茶色い床、グレーのキッチンカウンター、板張り天井) の写真
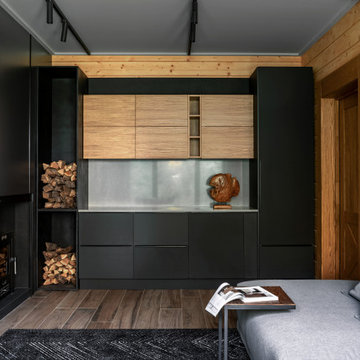
Комната отдыха в бане. Вид на кухню.
モスクワにあるお手頃価格の中くらいなラスティックスタイルのおしゃれなキッチン (フラットパネル扉のキャビネット、黒いキャビネット、クオーツストーンカウンター、グレーのキッチンパネル、クオーツストーンのキッチンパネル、パネルと同色の調理設備、磁器タイルの床、アイランドなし、茶色い床、グレーのキッチンカウンター) の写真
モスクワにあるお手頃価格の中くらいなラスティックスタイルのおしゃれなキッチン (フラットパネル扉のキャビネット、黒いキャビネット、クオーツストーンカウンター、グレーのキッチンパネル、クオーツストーンのキッチンパネル、パネルと同色の調理設備、磁器タイルの床、アイランドなし、茶色い床、グレーのキッチンカウンター) の写真
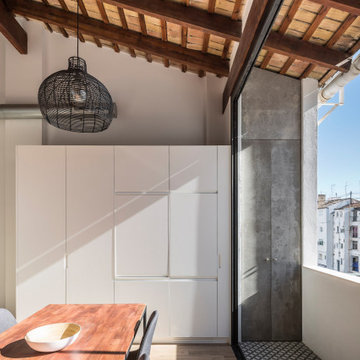
バレンシアにある小さなラスティックスタイルのおしゃれなキッチン (アンダーカウンターシンク、フラットパネル扉のキャビネット、白いキャビネット、クオーツストーンカウンター、白いキッチンパネル、パネルと同色の調理設備、磁器タイルの床、アイランドなし、ベージュの床、白いキッチンカウンター) の写真
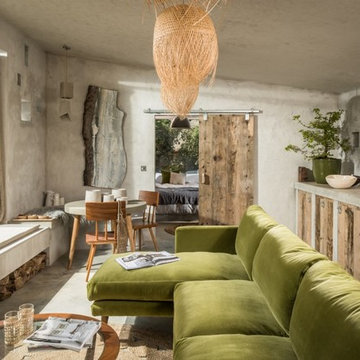
Unique Home Stays
コーンウォールにある小さなラスティックスタイルのおしゃれなキッチン (フラットパネル扉のキャビネット、中間色木目調キャビネット、コンクリートカウンター、パネルと同色の調理設備、コンクリートの床、アイランドなし、ベージュの床、ベージュのキッチンカウンター) の写真
コーンウォールにある小さなラスティックスタイルのおしゃれなキッチン (フラットパネル扉のキャビネット、中間色木目調キャビネット、コンクリートカウンター、パネルと同色の調理設備、コンクリートの床、アイランドなし、ベージュの床、ベージュのキッチンカウンター) の写真
ラスティックスタイルのI型キッチン (パネルと同色の調理設備、フラットパネル扉のキャビネット、シェーカースタイル扉のキャビネット) の写真
1