黒いラスティックスタイルのキッチン (黒い調理設備、パネルと同色の調理設備、ベージュキッチンパネル、シェーカースタイル扉のキャビネット) の写真
絞り込み:
資材コスト
並び替え:今日の人気順
写真 1〜9 枚目(全 9 枚)
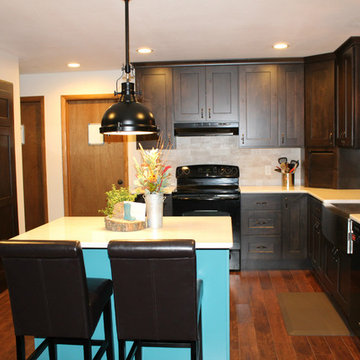
This kitchen makeover included removing walls and soffits to create a more open and inviting space. The homeowners like to cook so the space needed to function better. We created different work spaces so multiple people could be working in the kitchen at the same time.
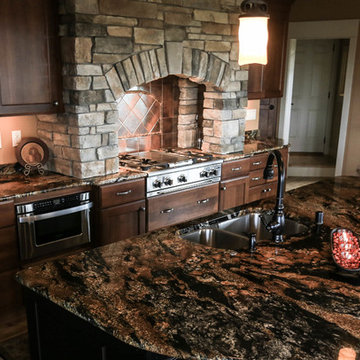
Kitchen
This Timber Frame country home has a panoramic view from every window yet you want to stay inside and enjoy the view! It’s traditional elegance is breathtaking. It’s timeless design never will never get old.
Cabinets: traditional raised panel full overlay, cherry with glaze
Granite: “comet”
Hardware: Top Knobs
Kitchen Island:
Traditional raised panel full overlay, maple, black paint with glaze and rub thru
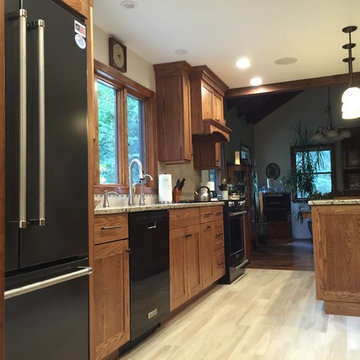
The open wall between the kitchen and dining room with a structural beam flush to ceiling installed.
Nancy Benson
ブリッジポートにある高級な中くらいなラスティックスタイルのおしゃれなキッチン (アンダーカウンターシンク、シェーカースタイル扉のキャビネット、淡色木目調キャビネット、御影石カウンター、ベージュキッチンパネル、セラミックタイルのキッチンパネル、黒い調理設備、セラミックタイルの床、グレーの床) の写真
ブリッジポートにある高級な中くらいなラスティックスタイルのおしゃれなキッチン (アンダーカウンターシンク、シェーカースタイル扉のキャビネット、淡色木目調キャビネット、御影石カウンター、ベージュキッチンパネル、セラミックタイルのキッチンパネル、黒い調理設備、セラミックタイルの床、グレーの床) の写真
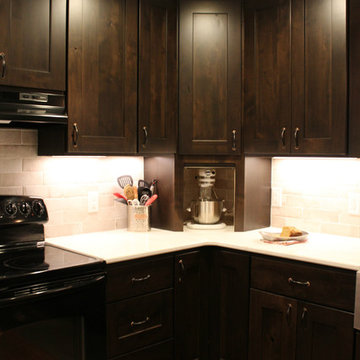
This kitchen makeover included removing walls and soffits to create a more open and inviting space. The homeowners like to cook so the space needed to function better.
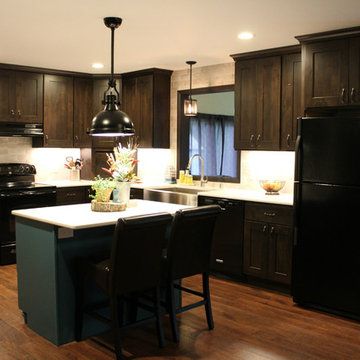
This kitchen makeover included removing walls and soffits to create a more open and inviting space. The homeowners like to cook so the space needed to function better. We created different work spaces so multiple people could be working in the kitchen at the same time.
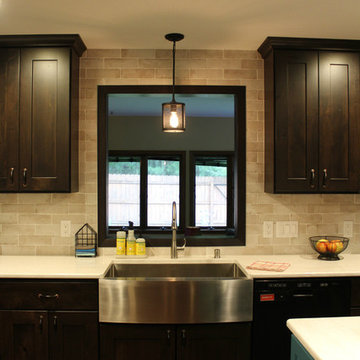
This kitchen makeover included removing walls and soffits to create a more open and inviting space. The homeowners like to cook so the space needed to function better. We created different work spaces so multiple people could be working in the kitchen at the same time.
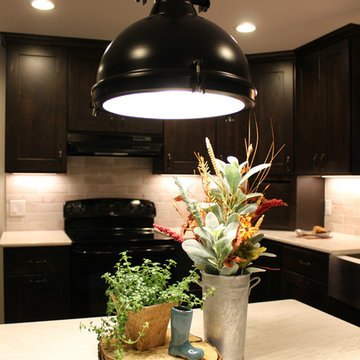
This kitchen makeover included removing walls and soffits to create a more open and inviting space. The homeowners like to cook so the space needed to function better. We created different work spaces so multiple people could be working in the kitchen at the same time.
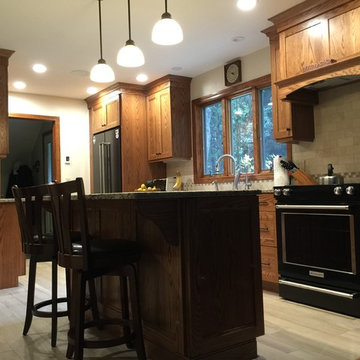
Before photo - homeowner put a lot of thought and planning into the layout!
Nancy Benson
ブリッジポートにある高級な中くらいなラスティックスタイルのおしゃれなキッチン (アンダーカウンターシンク、シェーカースタイル扉のキャビネット、淡色木目調キャビネット、御影石カウンター、ベージュキッチンパネル、セラミックタイルのキッチンパネル、黒い調理設備、セラミックタイルの床、グレーの床) の写真
ブリッジポートにある高級な中くらいなラスティックスタイルのおしゃれなキッチン (アンダーカウンターシンク、シェーカースタイル扉のキャビネット、淡色木目調キャビネット、御影石カウンター、ベージュキッチンパネル、セラミックタイルのキッチンパネル、黒い調理設備、セラミックタイルの床、グレーの床) の写真
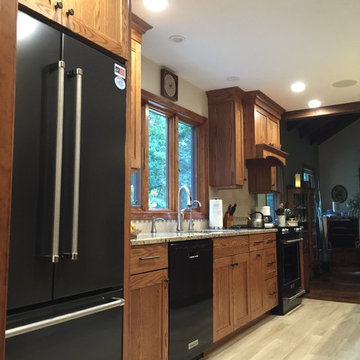
Refrigerator in new location and now they can look directly into the dining room
Nancy Benson
ブリッジポートにある高級な中くらいなラスティックスタイルのおしゃれなキッチン (アンダーカウンターシンク、シェーカースタイル扉のキャビネット、淡色木目調キャビネット、御影石カウンター、ベージュキッチンパネル、セラミックタイルのキッチンパネル、黒い調理設備、セラミックタイルの床、グレーの床) の写真
ブリッジポートにある高級な中くらいなラスティックスタイルのおしゃれなキッチン (アンダーカウンターシンク、シェーカースタイル扉のキャビネット、淡色木目調キャビネット、御影石カウンター、ベージュキッチンパネル、セラミックタイルのキッチンパネル、黒い調理設備、セラミックタイルの床、グレーの床) の写真
黒いラスティックスタイルのキッチン (黒い調理設備、パネルと同色の調理設備、ベージュキッチンパネル、シェーカースタイル扉のキャビネット) の写真
1